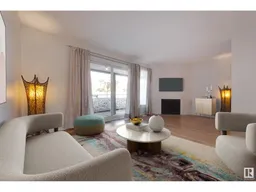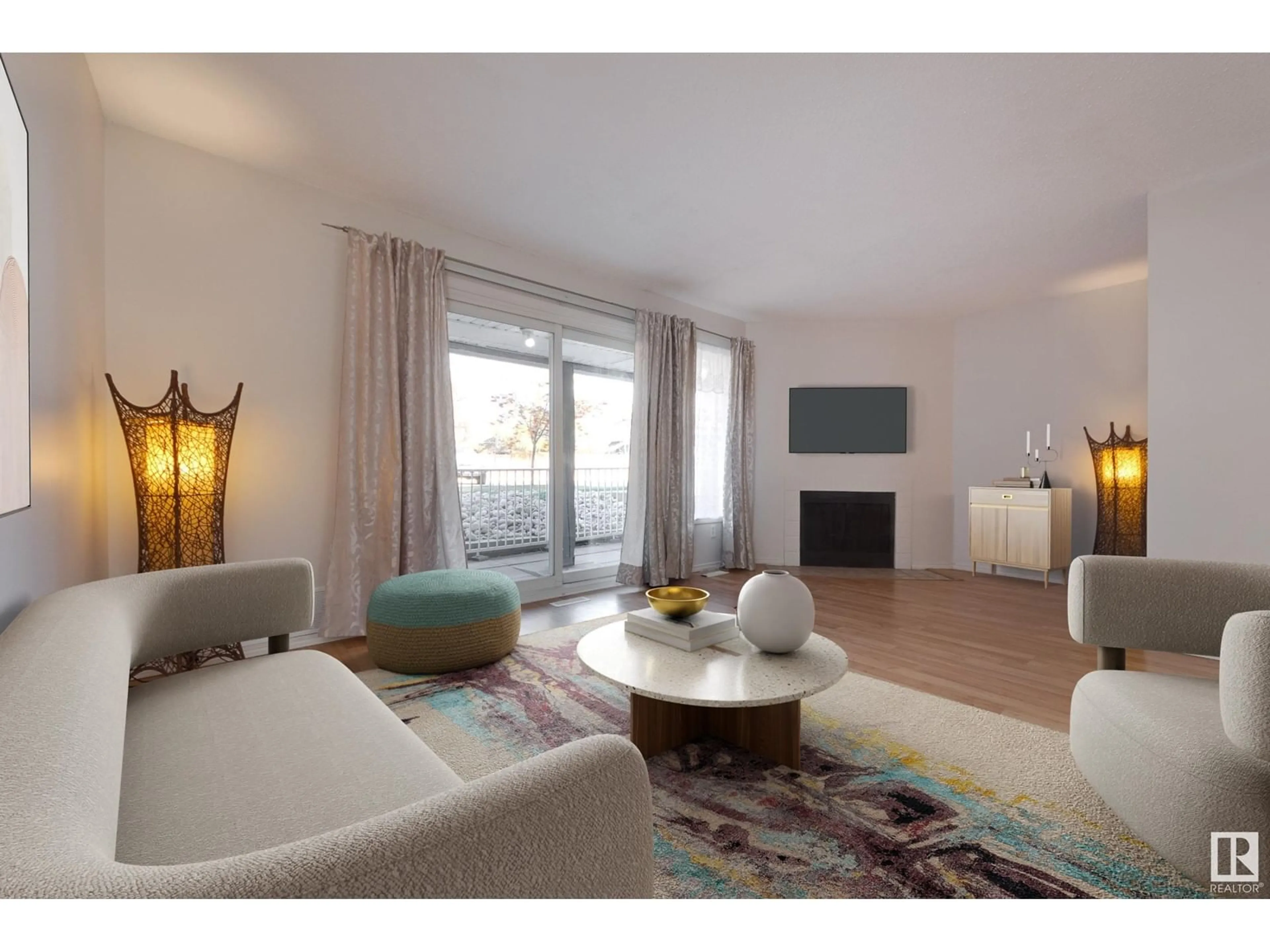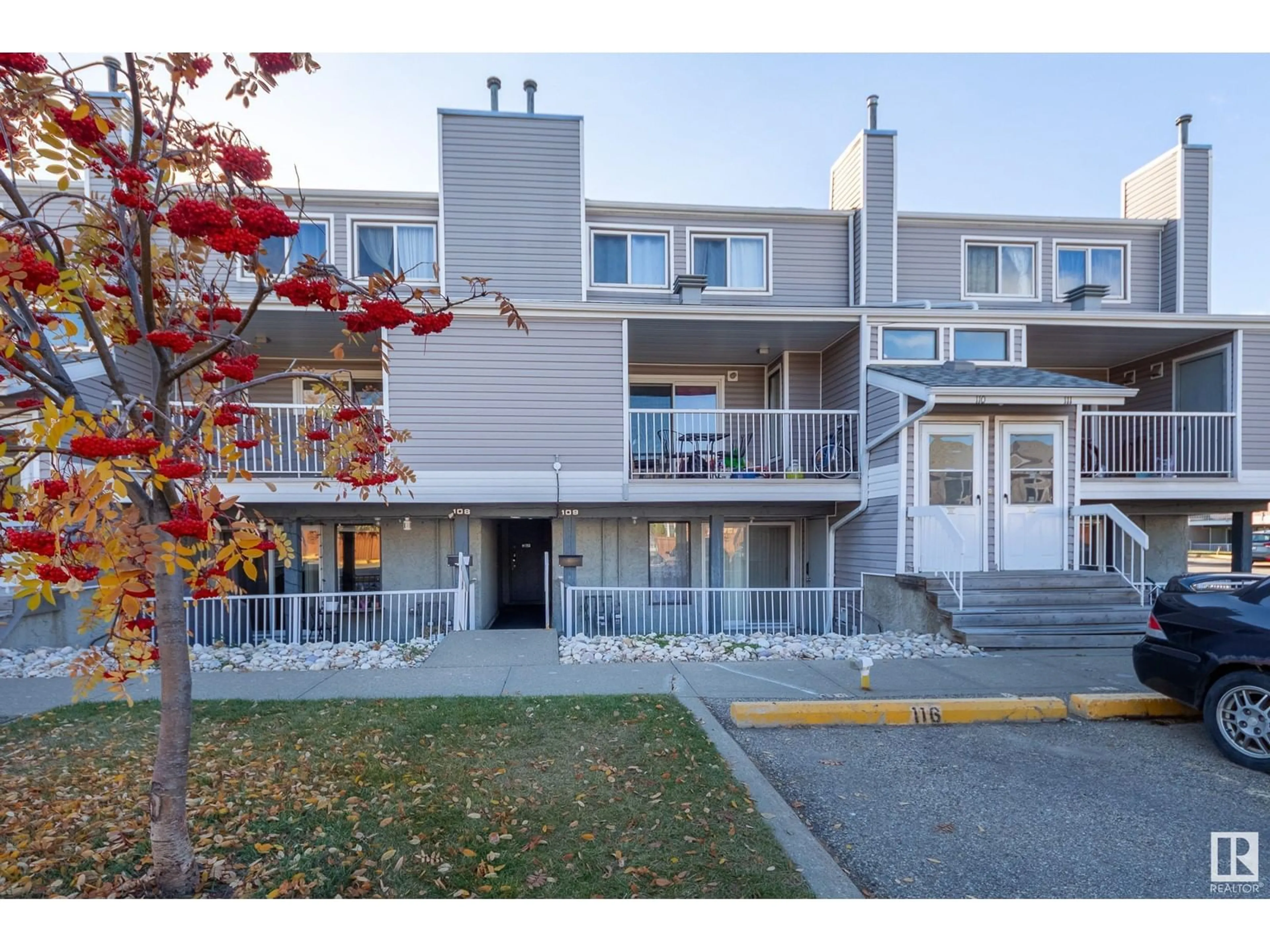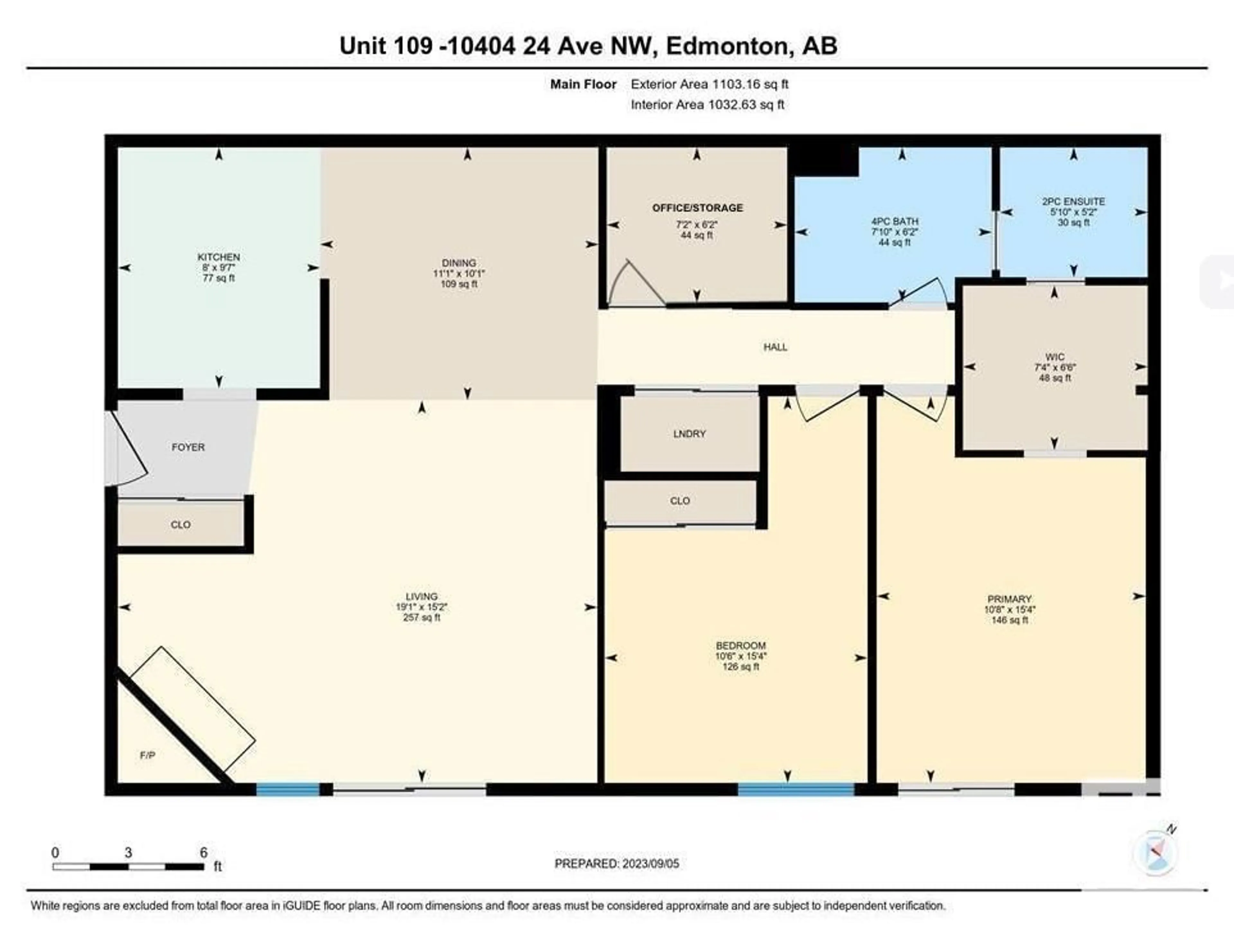#109 10404 24 AV NW, Edmonton, Alberta T6J4J7
Contact us about this property
Highlights
Estimated ValueThis is the price Wahi expects this property to sell for.
The calculation is powered by our Instant Home Value Estimate, which uses current market and property price trends to estimate your home’s value with a 90% accuracy rate.Not available
Price/Sqft$174/sqft
Est. Mortgage$773/mo
Maintenance fees$243/mo
Tax Amount ()-
Days On Market22 days
Description
2 bedroom, 2 bathroom unit with over 1000 sq feet in the desirable SW, near South Common & Century Park LRT w/direct access to U of A! The moment you step into this renovated home you'll be impressed! A bright open floorplan greets you as you enter. Your new living room has a corner fireplace, & features large patio doors opening up to a balcony. Perfect for the chef, the NEW kitchen allows you to cook while entertaining & features plenty of cupboard and counter space. The generous dining room is large enough to host a big dinner! Large storage room ensures your extras are hidden away. This unit boasts 2 large bedrooms including a master large enough for a king, with large closet and balcony! A 2nd full bathroom is also updated! You're sure to love the IN-SUITE LAUNDRY. New furnace and hot water tank make this worry free. A 2ND PARKING STALL is available, extra upgrades include siding, windows & patio doors. Well run & Pet friendly! (id:39198)
Property Details
Interior
Features
Main level Floor
Living room
4.63 m x 4.16 mDining room
3.25 m x 3.04 mKitchen
2.86 m x 2.57 mPrimary Bedroom
3.91 m x 3.24 mCondo Details
Inclusions
Property History
 27
27


