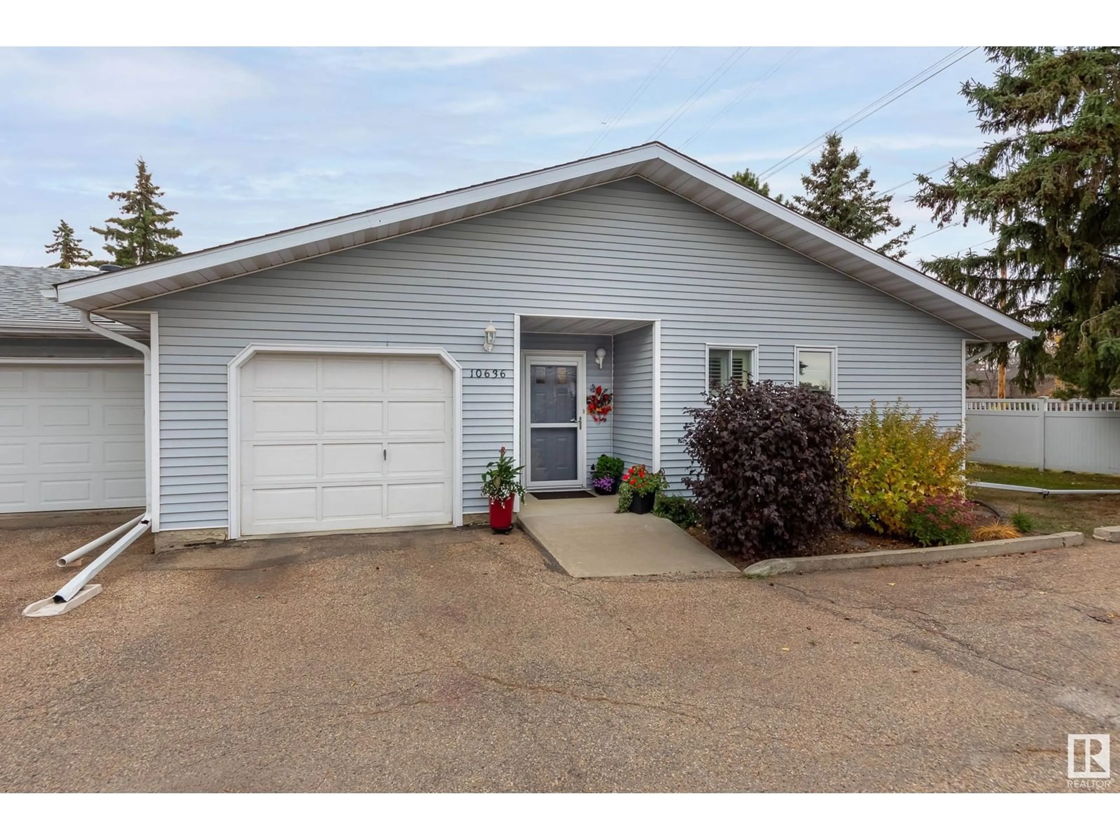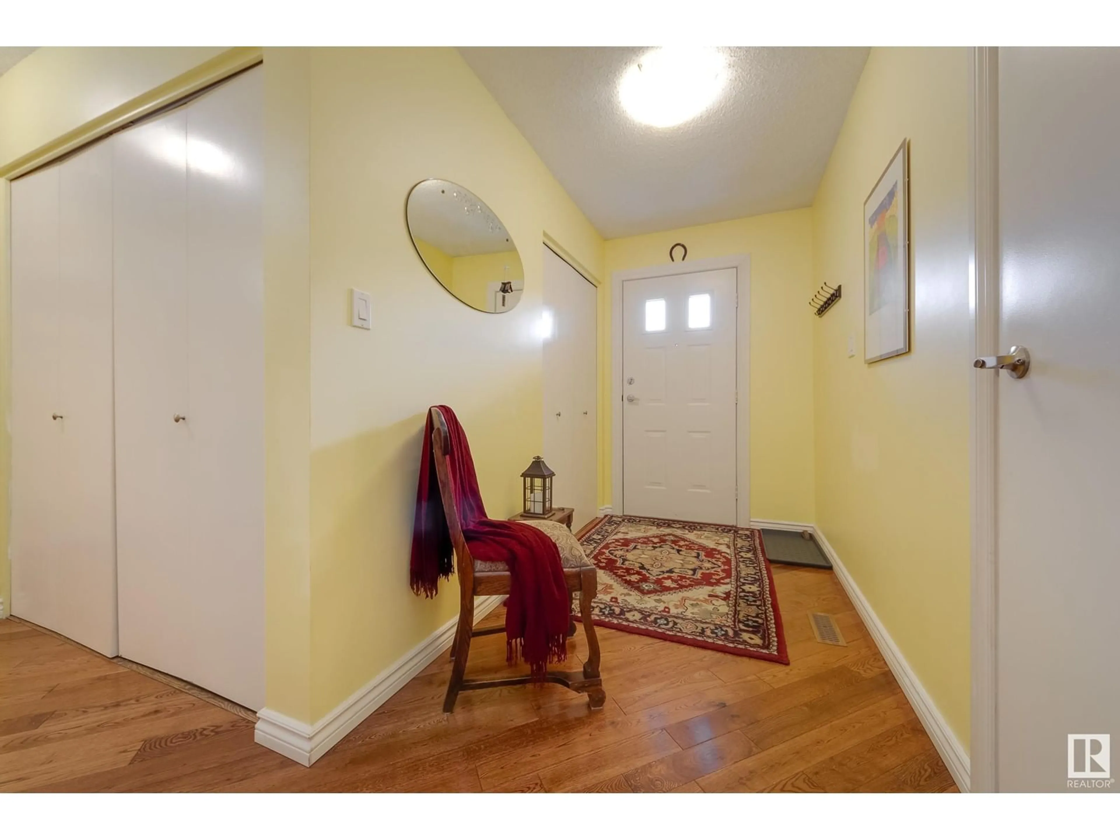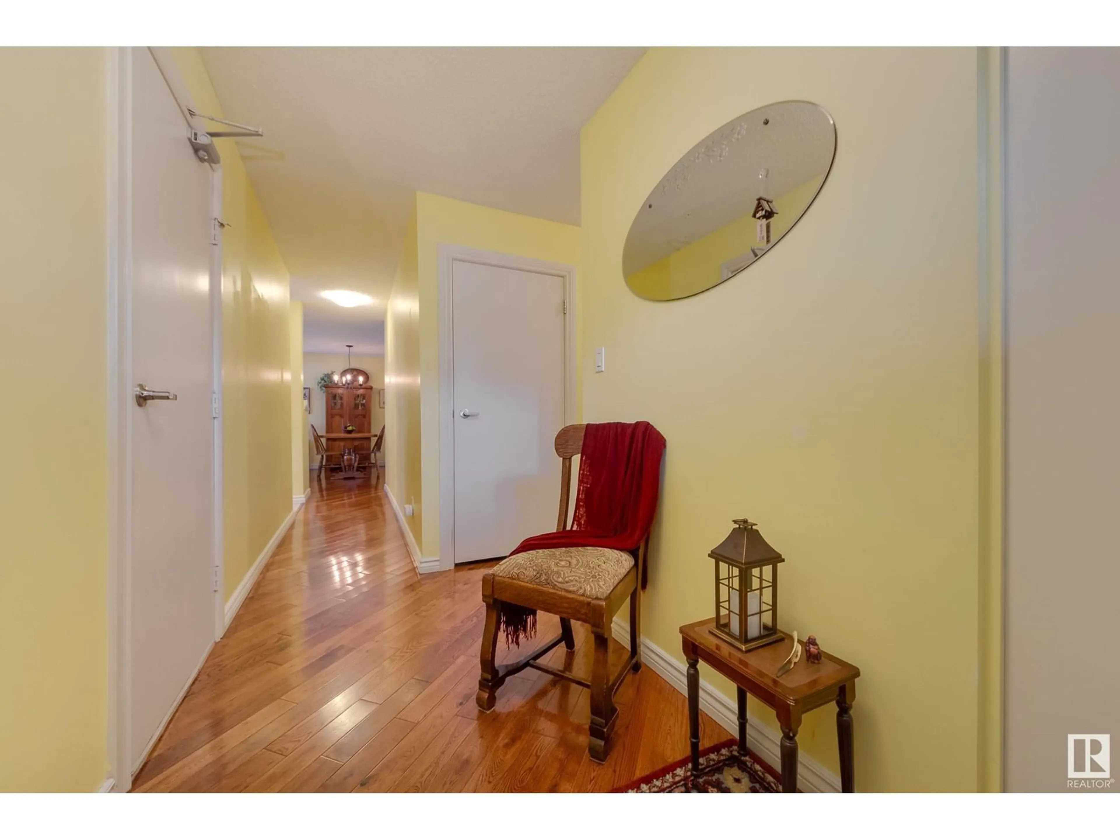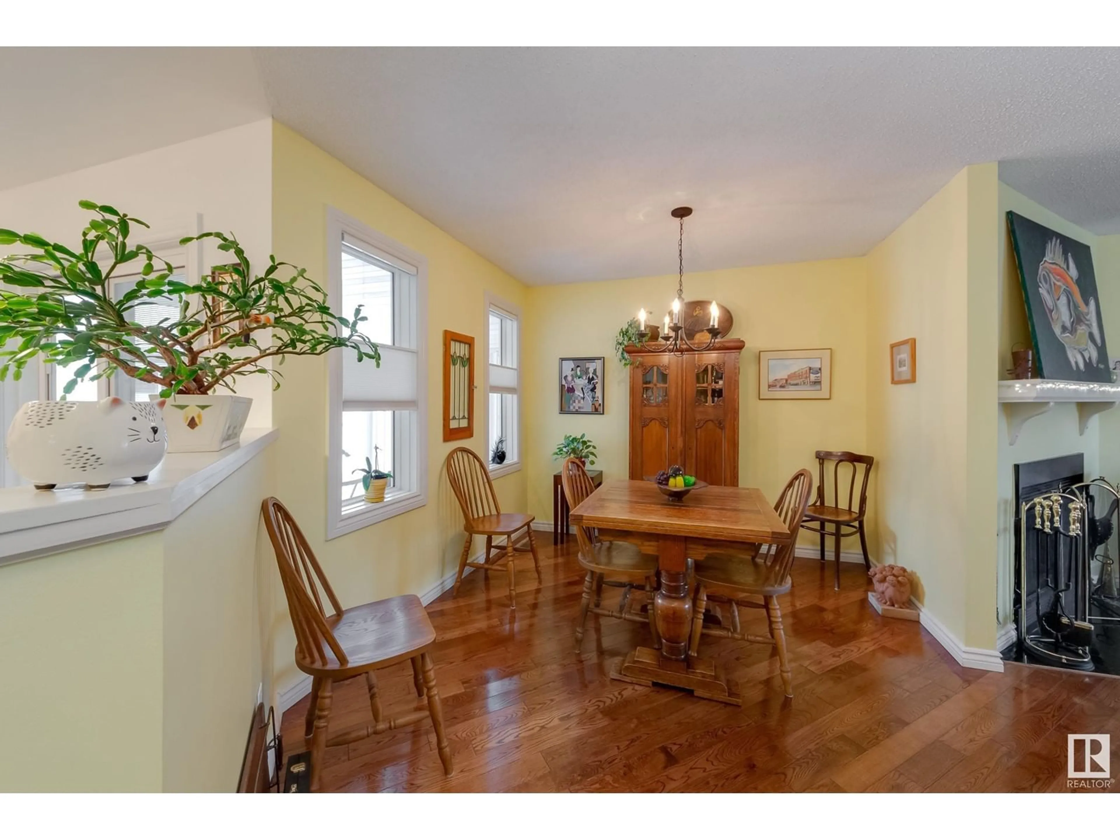10636 29 AV NW, Edmonton, Alberta T6J4H6
Contact us about this property
Highlights
Estimated ValueThis is the price Wahi expects this property to sell for.
The calculation is powered by our Instant Home Value Estimate, which uses current market and property price trends to estimate your home’s value with a 90% accuracy rate.Not available
Price/Sqft$244/sqft
Est. Mortgage$1,288/mo
Maintenance fees$420/mo
Tax Amount ()-
Days On Market63 days
Description
+45 Complex. IMMACULATE +1200sqft PLUS FULLY FINISHED basement, 3 bedroom 3 FULL bathroom bungalow located in a quiet pocket in south Edmonton. Stunning hardwood flooring, spacious living room with a beautiful corner wood burning fireplace, patio doors giving access to the private rear deck. Spacious and bright kitchen offers plenty of cabinet and counter space and access to ANOTHER outdoor patio! Huge primary bedroom features enough space for all of your furniture, a walk-in closet and a FULL ENSUITE! Mainfloor also offers a 2nd bedroom, another full bath and main floor laundry with storage space! Fully finished basement has a massive recreational room space, 3rd bedroom, 3rd full bath, den/hobby space and tons of additional storage room. This home has been meticulously maintained and is move-in ready. Incredible location, close to century park and all amenities you can think of. VALUE!!! (id:39198)
Property Details
Interior
Features
Basement Floor
Bedroom 3
2.68 m x 5.89 mFamily room
8.18 m x 6.75 mCondo Details
Inclusions




