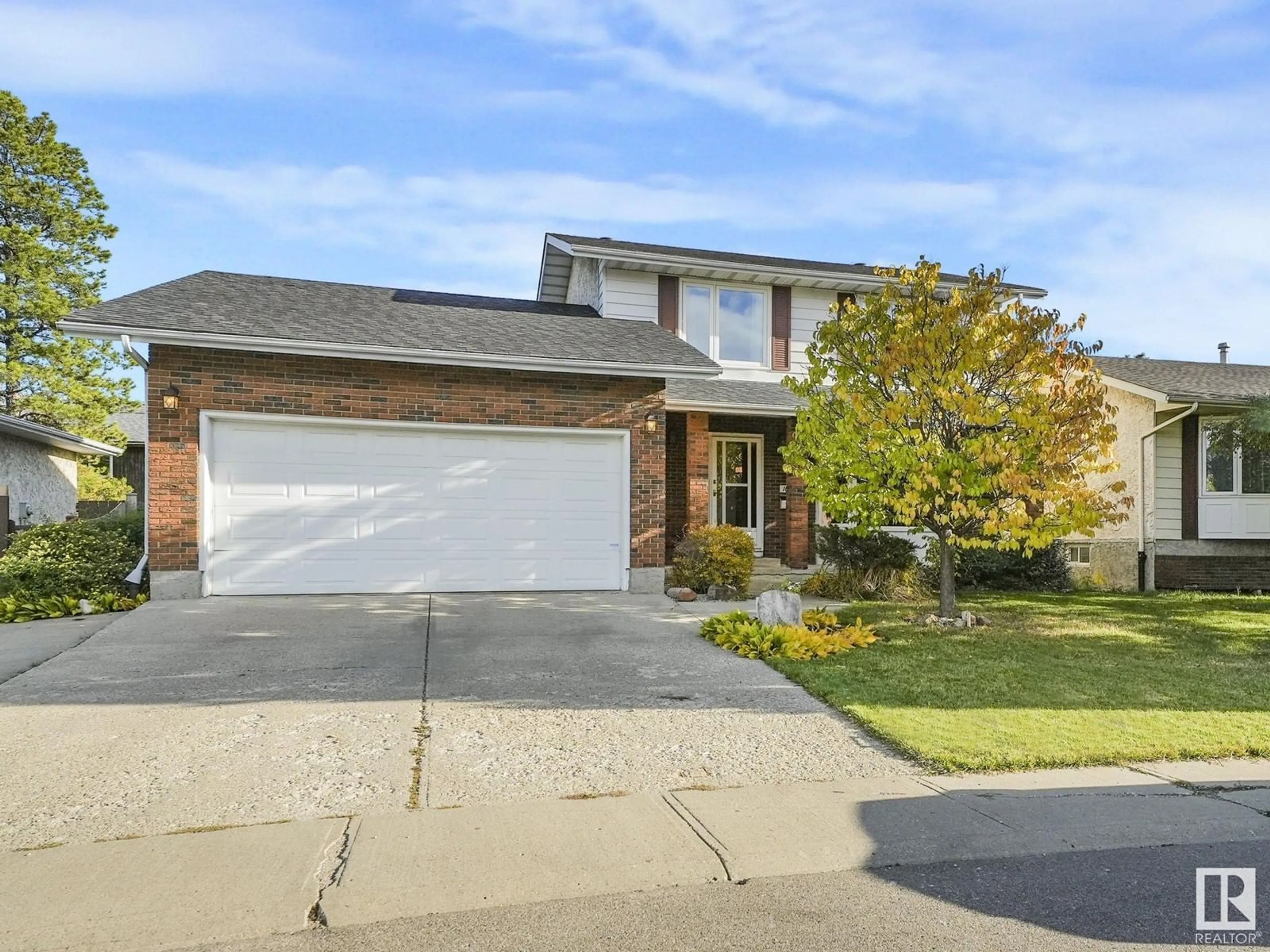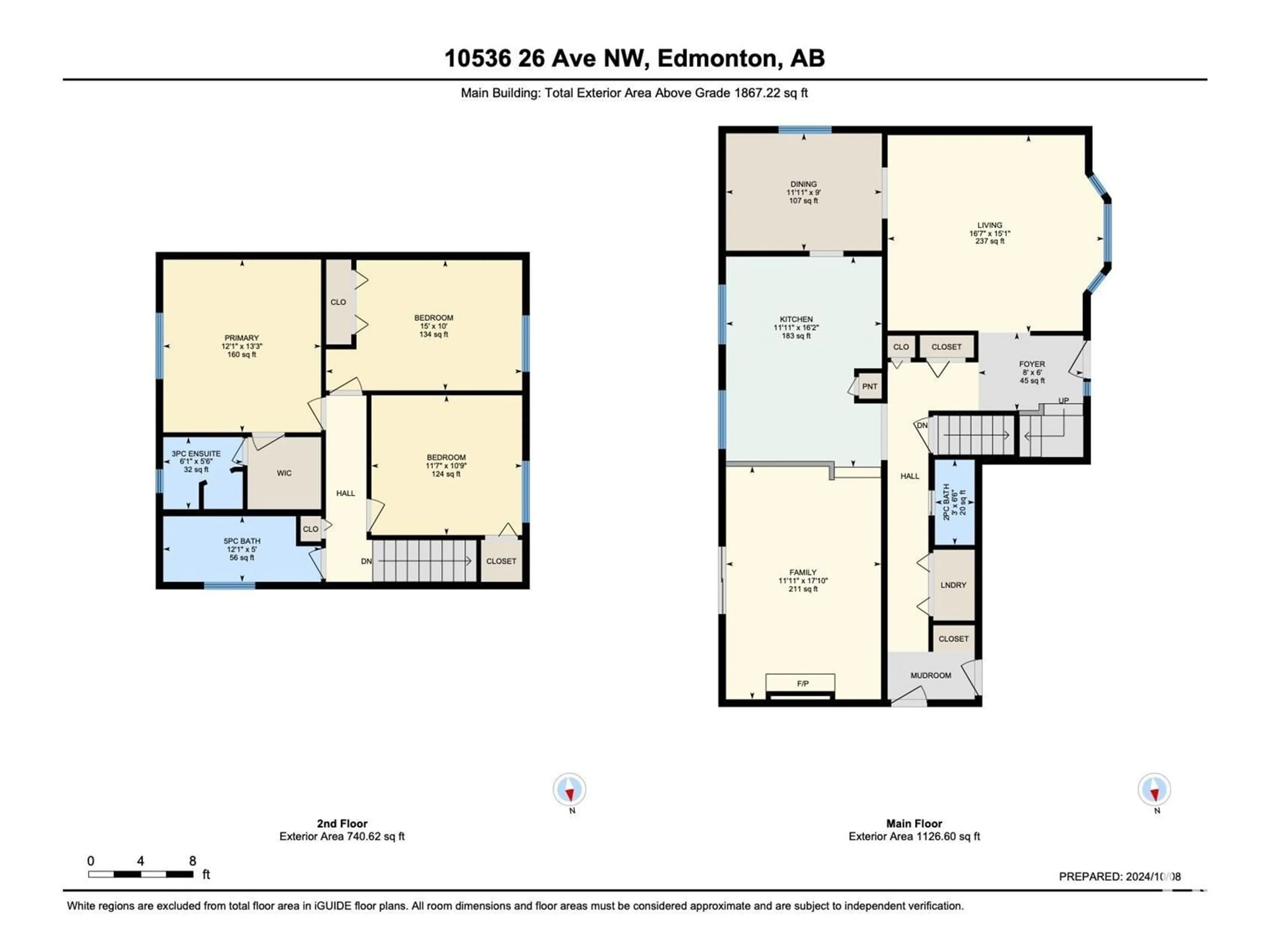10536 26 AV NW, Edmonton, Alberta T6J4B9
Contact us about this property
Highlights
Estimated ValueThis is the price Wahi expects this property to sell for.
The calculation is powered by our Instant Home Value Estimate, which uses current market and property price trends to estimate your home’s value with a 90% accuracy rate.Not available
Price/Sqft$276/sqft
Est. Mortgage$2,214/mo
Tax Amount ()-
Days On Market43 days
Description
This inviting 5-bedroom home in the Community of Ermineskin with 3.5 bathrooms offers a perfect balance of space and comfort. Find 3 generously sized bedrooms on the upper level, including a primary suite with a 3-piece ensuite. The basement features 2 additional bedrooms, both equipped with new egress windows, providing extra light and safety. The bright kitchen is designed for functionality with updated countertops and overlooks a peaceful backyard. Adjacent is the dining room, ideal for gatherings, and a spacious living area showcasing a brick fireplace and built-in shelves for extra storage. The main floor powder room adds convenience. Updated bathrooms throughout the home offer modern amenities. The lower level includes an ample recreational space, perfect for a variety of activities, and a cozy bedroom retreat. The backyard, framed by mature trees, provides privacy and includes a well-maintained deck for outdoor enjoyment. Recent maintenance includes a new boiler system, updated shingles, and sauna. (id:39198)
Property Details
Interior
Features
Basement Floor
Bedroom 4
Bedroom 5
Recreation room
Exterior
Parking
Garage spaces 4
Garage type Attached Garage
Other parking spaces 0
Total parking spaces 4
Property History
 51
51

