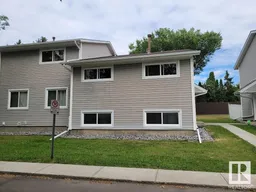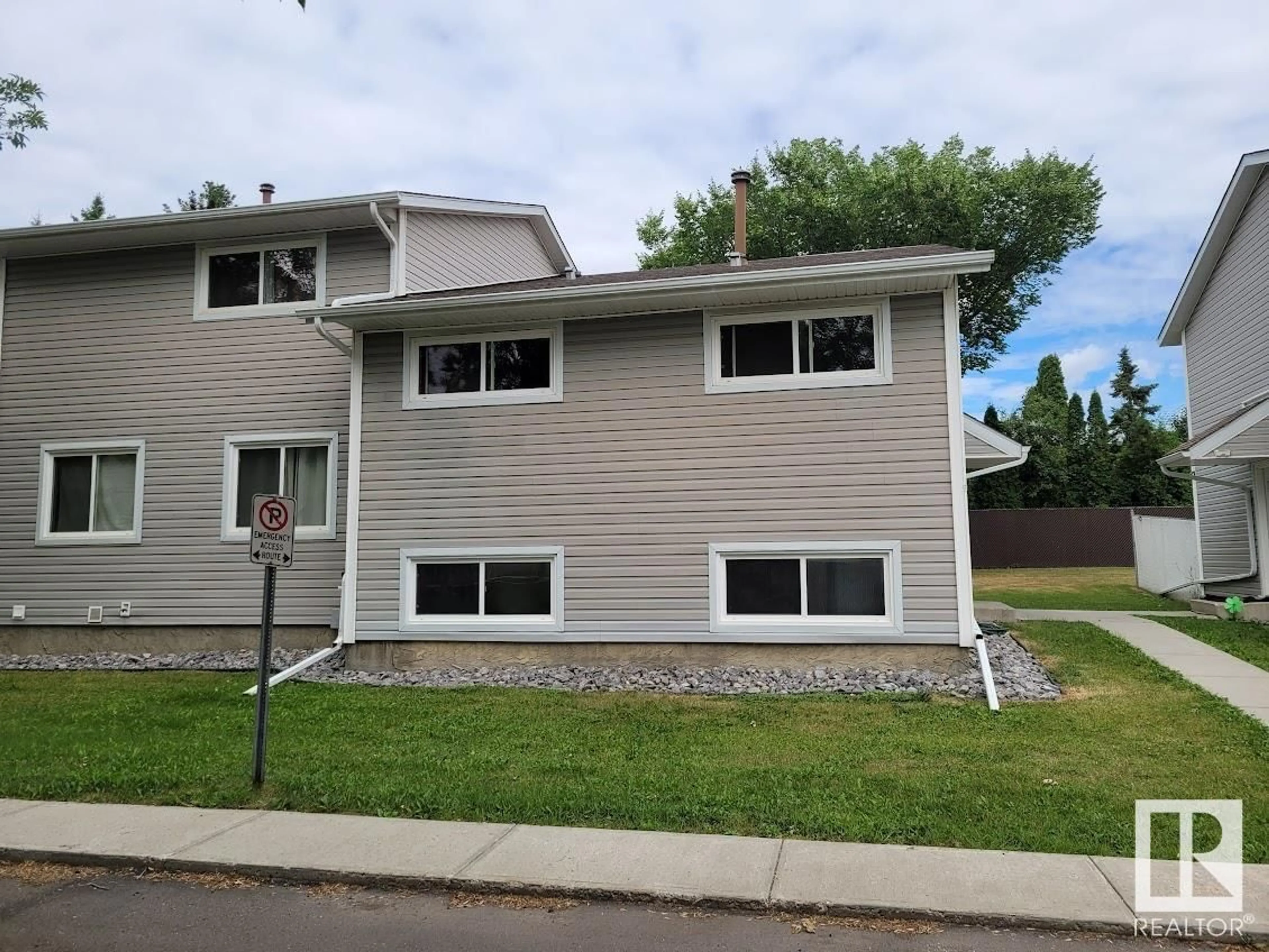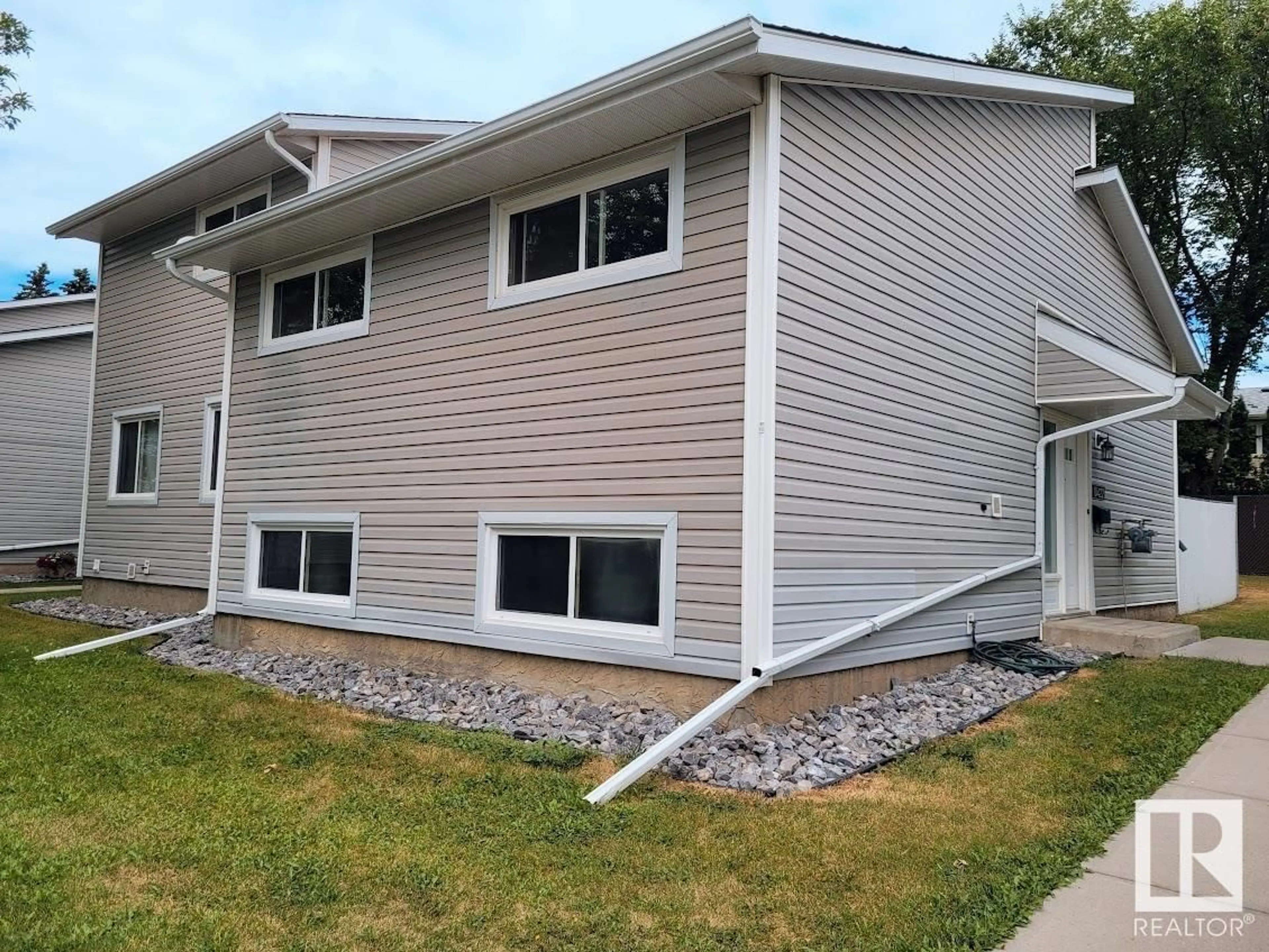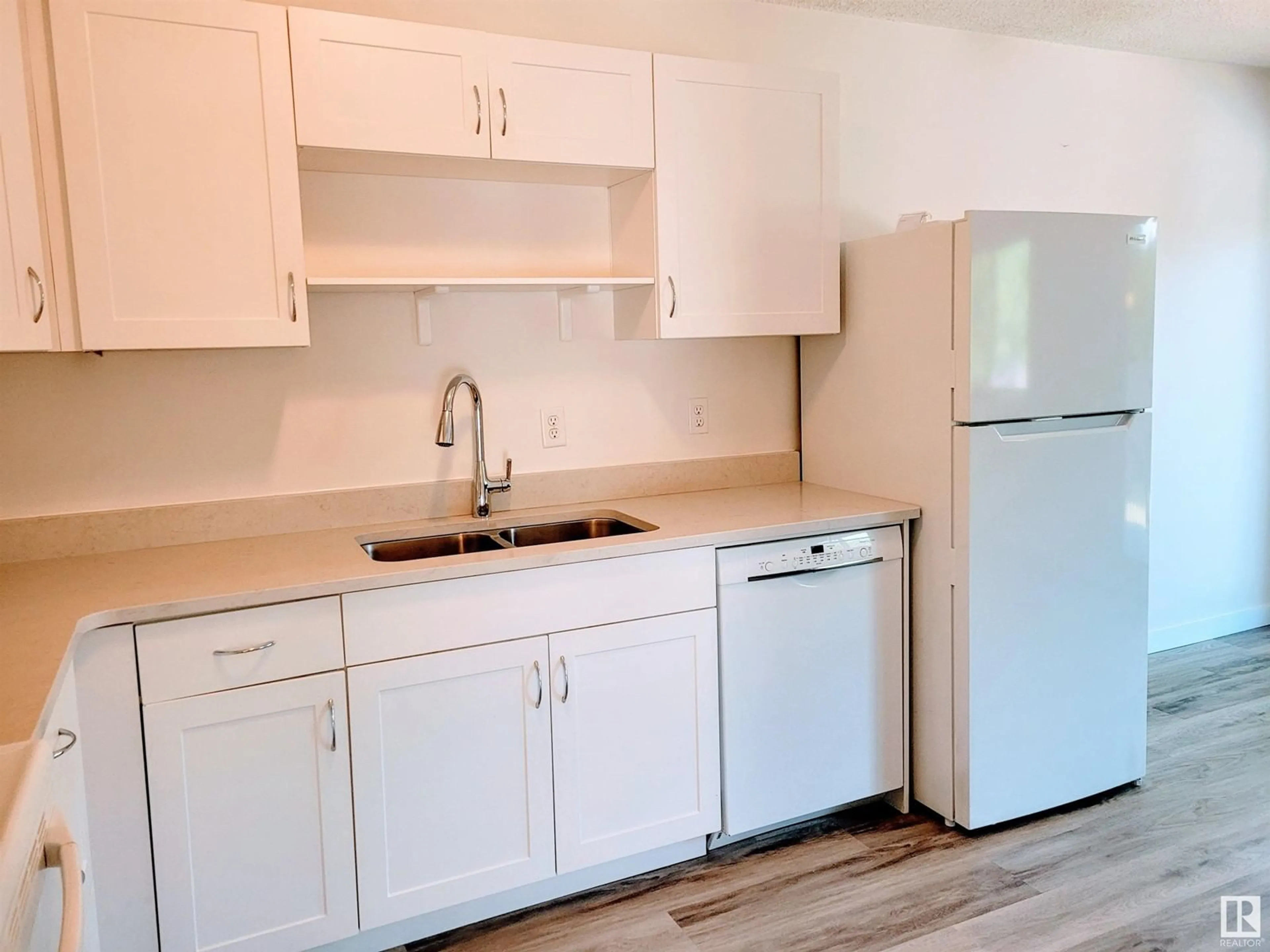10422 27 AV NW, Edmonton, Alberta T6J4J5
Contact us about this property
Highlights
Estimated ValueThis is the price Wahi expects this property to sell for.
The calculation is powered by our Instant Home Value Estimate, which uses current market and property price trends to estimate your home’s value with a 90% accuracy rate.Not available
Price/Sqft$303/sqft
Est. Mortgage$1,030/mth
Maintenance fees$504/mth
Tax Amount ()-
Days On Market17 days
Description
Beautiful 4 bedroom, 2 bathroom townhouse in a great spot in Ermineskin. This home has had expensive renovations over the past 2 years with new vinyl plank flooring throughout, new kitchen cabinets, countertops, appliances, paint, baseoboards and more. With almost 1600 square feet of living space, this unit has an ideal layout for a family or roomates sharing with 2 bedrooms on the main level and 2 in the lower level as well as a bathroom on each level. The main floor also has a dining room with patio doors leading to a private deck and a large living room with a corner electric fireplace. The basement features large windows which makes the bright family room a great spot to get hang out. The location is amazing, backing on to green space and residential neighbors. Close to transportation, shopping, schools. This home is truly move in ready! (id:39198)
Property Details
Interior
Features
Lower level Floor
Family room
6.2 m x 2.5 mBedroom 3
3.8 m x 2.7 mBedroom 4
3.6 m x 2.7 mCondo Details
Inclusions
Property History
 24
24


