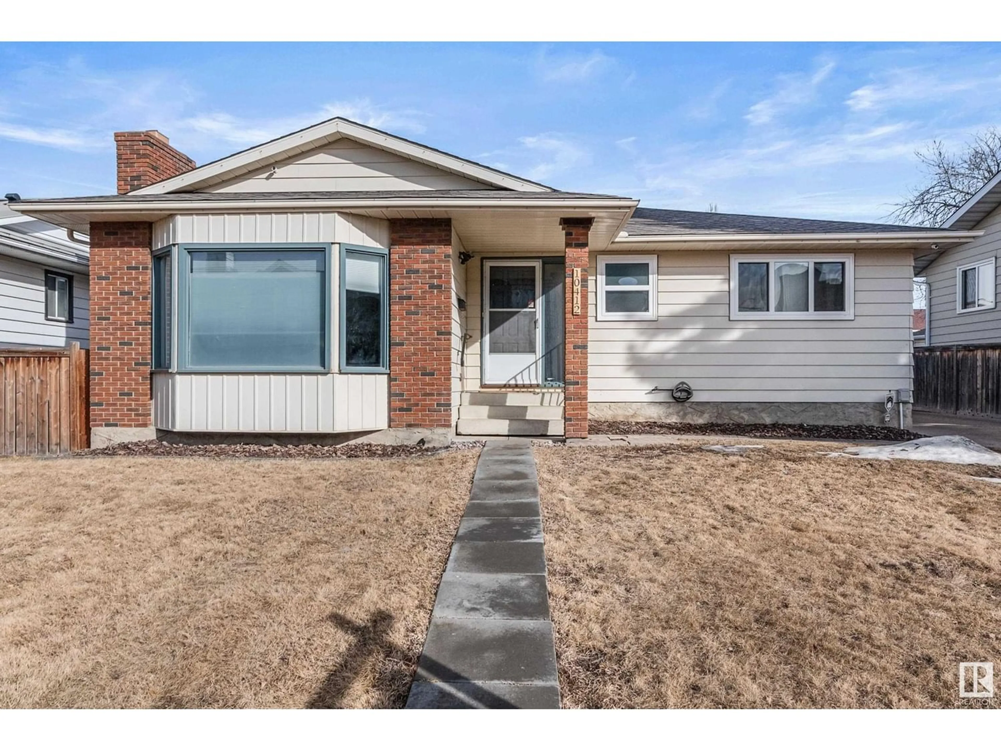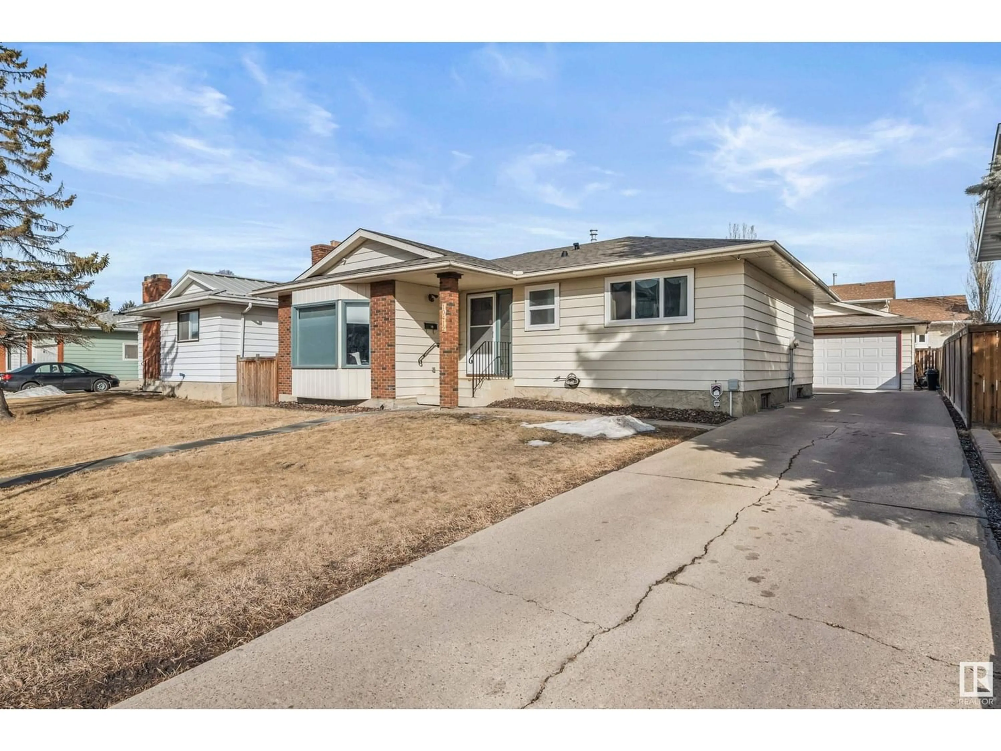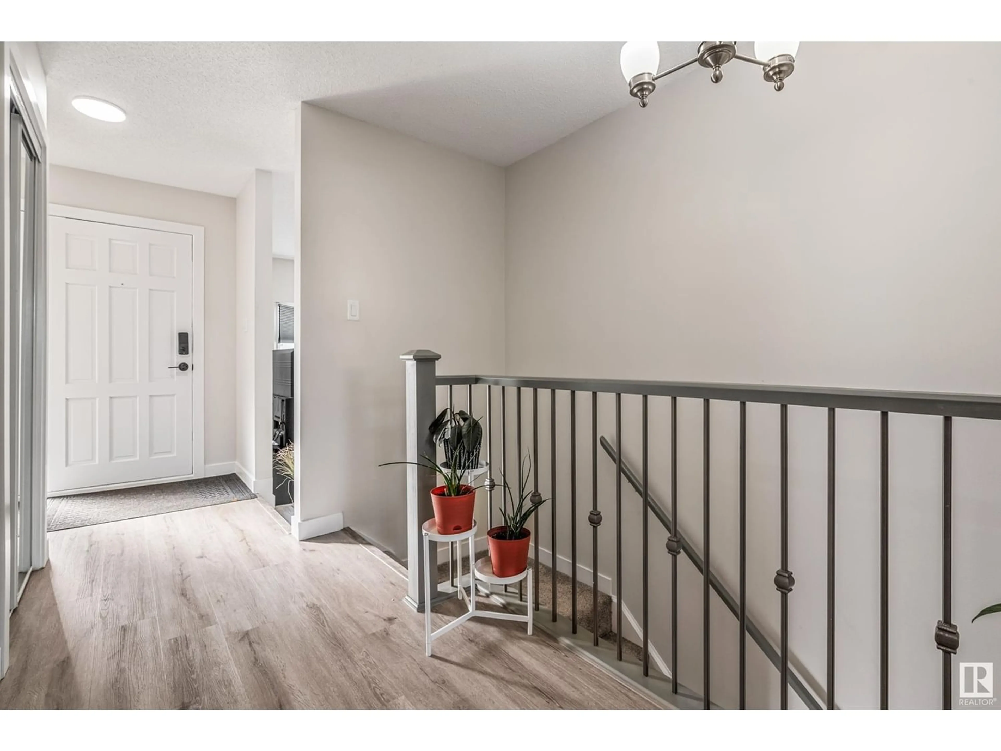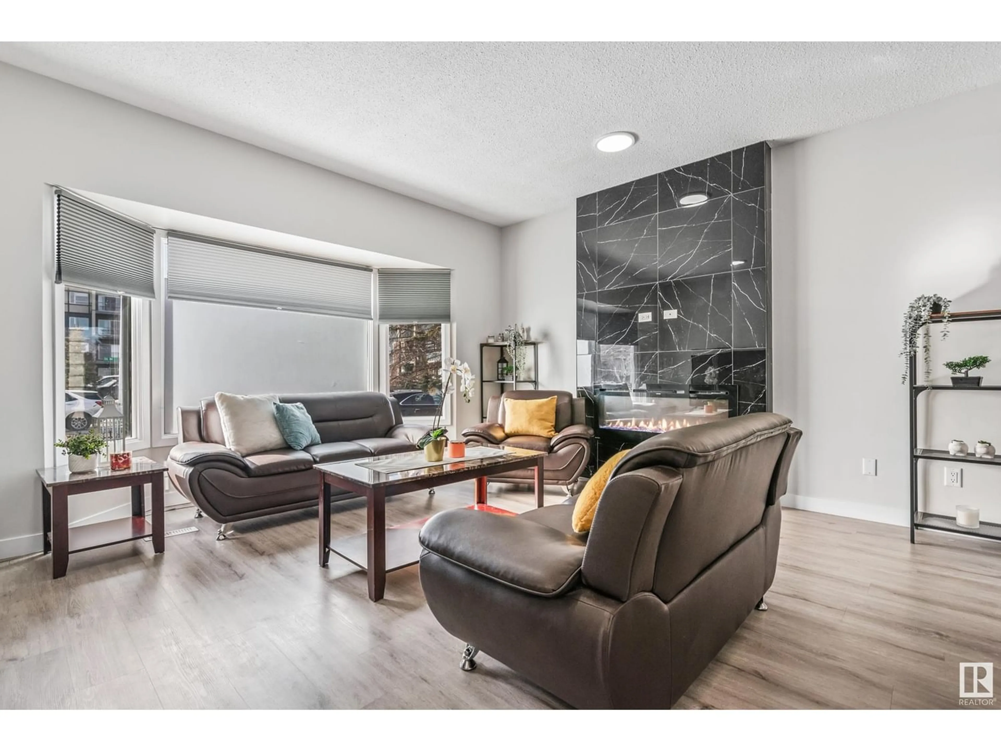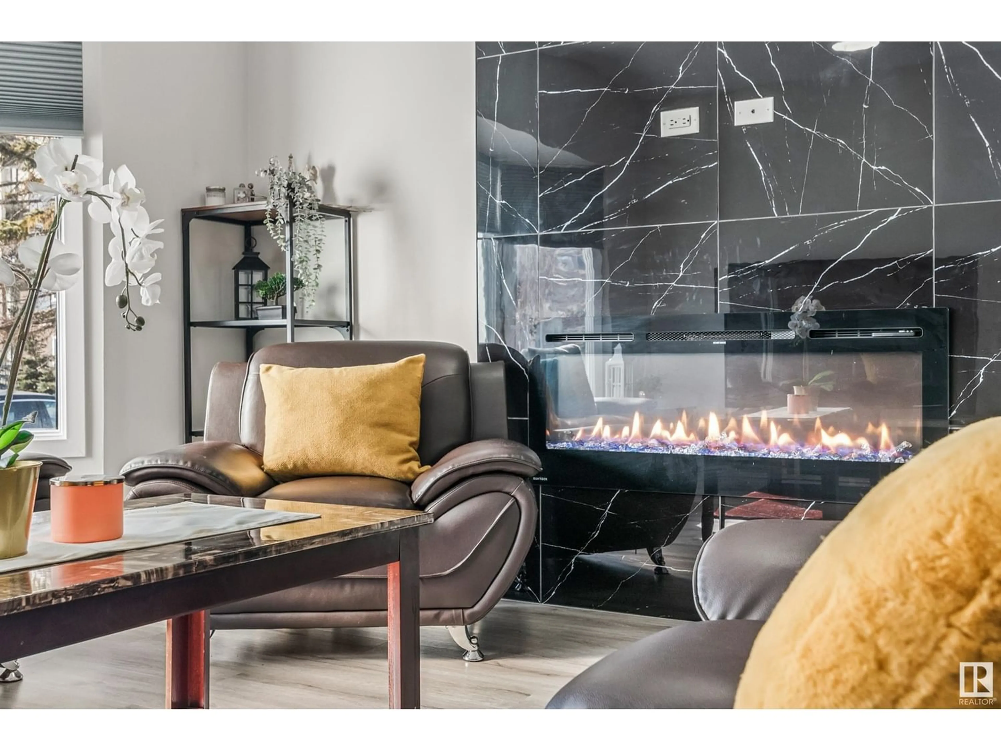10412 26 AV NW, Edmonton, Alberta T6J4J9
Contact us about this property
Highlights
Estimated ValueThis is the price Wahi expects this property to sell for.
The calculation is powered by our Instant Home Value Estimate, which uses current market and property price trends to estimate your home’s value with a 90% accuracy rate.Not available
Price/Sqft$380/sqft
Est. Mortgage$2,082/mo
Tax Amount ()-
Days On Market283 days
Description
Are you looking for a RENOVATED + move-in ready bungalow with over 1250 sq ft main floor living space + a fully finished basement? 10412 26 Ave is ready for you! You will be impressed with the bright living room with electric fireplace and adjacent to the dining room. The white kitchen has quartz countertops and there is a nook area for your morning coffee with access to the large backyard! The spacious primary bedroom has its own 3-piece full bathroom. There are 2 additional bedrooms and a FULL 4-piece bathroom on the main level. Additional Features: Double detached garage, updated shingles, upgraded flooring throughout, upgraded main floor windows, renovated bathrooms, spacious deck, minutes to South Common shopping, quick drive to the airport, minutes drive to the LRT and close to public transit, parks & schools. Fully finished basement has a family room,3rd FULL BATHROOM, 4th bedroom ( not egress window ) and flex room. Lots of parking on the front driveway. (id:39198)
Property Details
Interior
Features
Basement Floor
Family room
5.27 m x 3.99 mBedroom 4
3.79 m x 3.67 mBedroom 5
4.99 m x 2.95 mUtility room
2.29 m x 2.08 m
