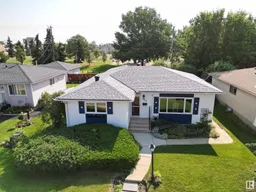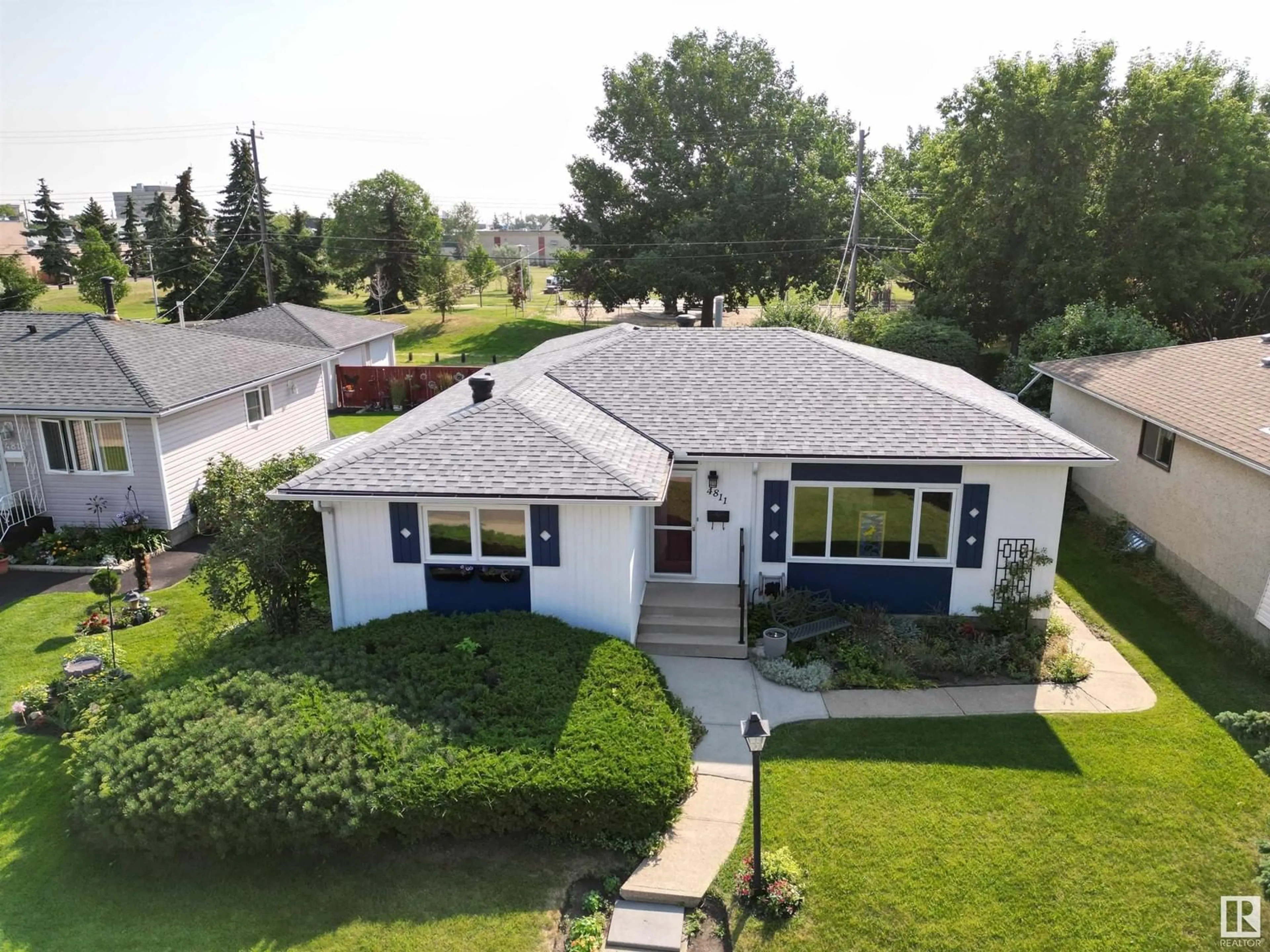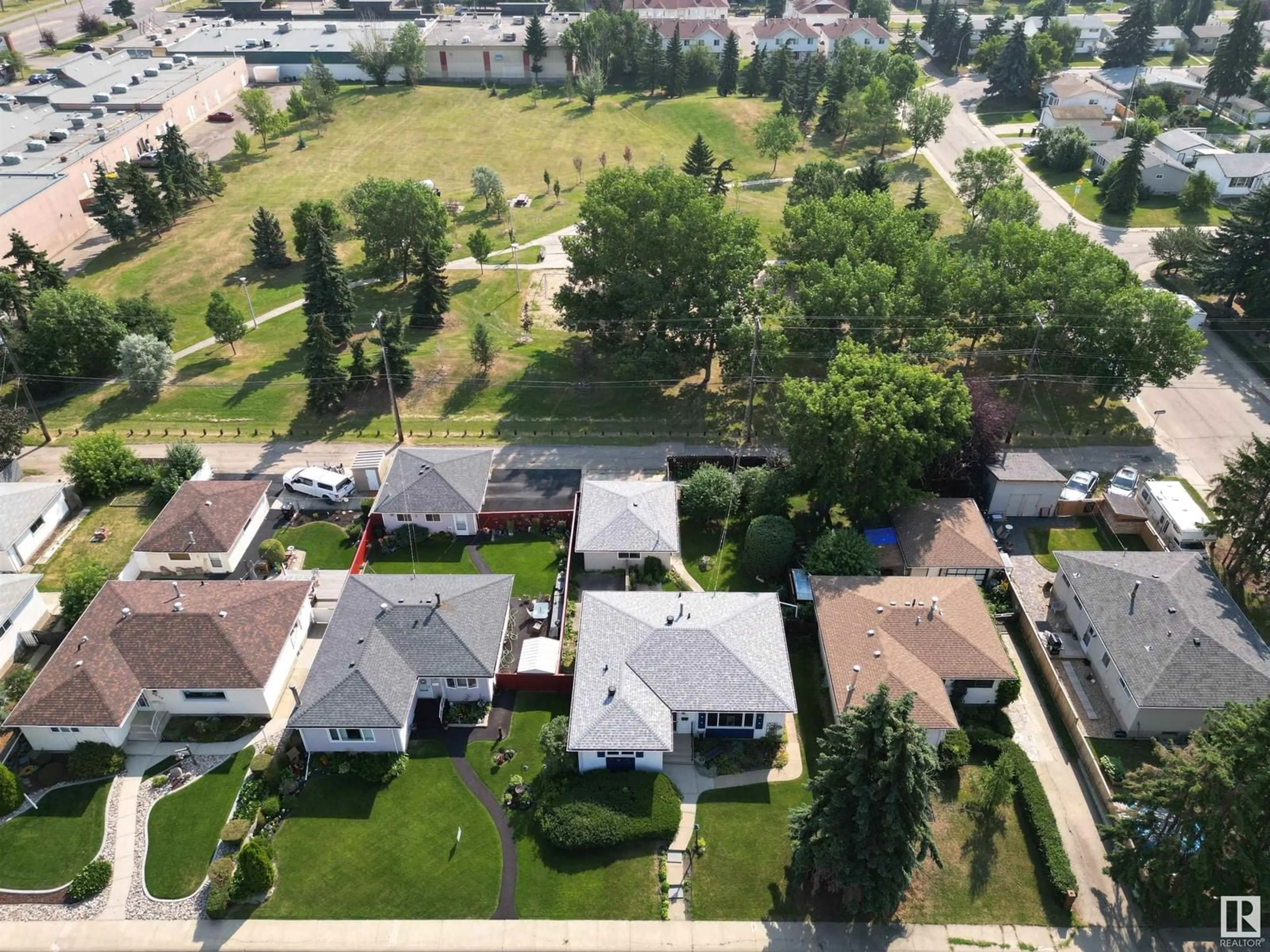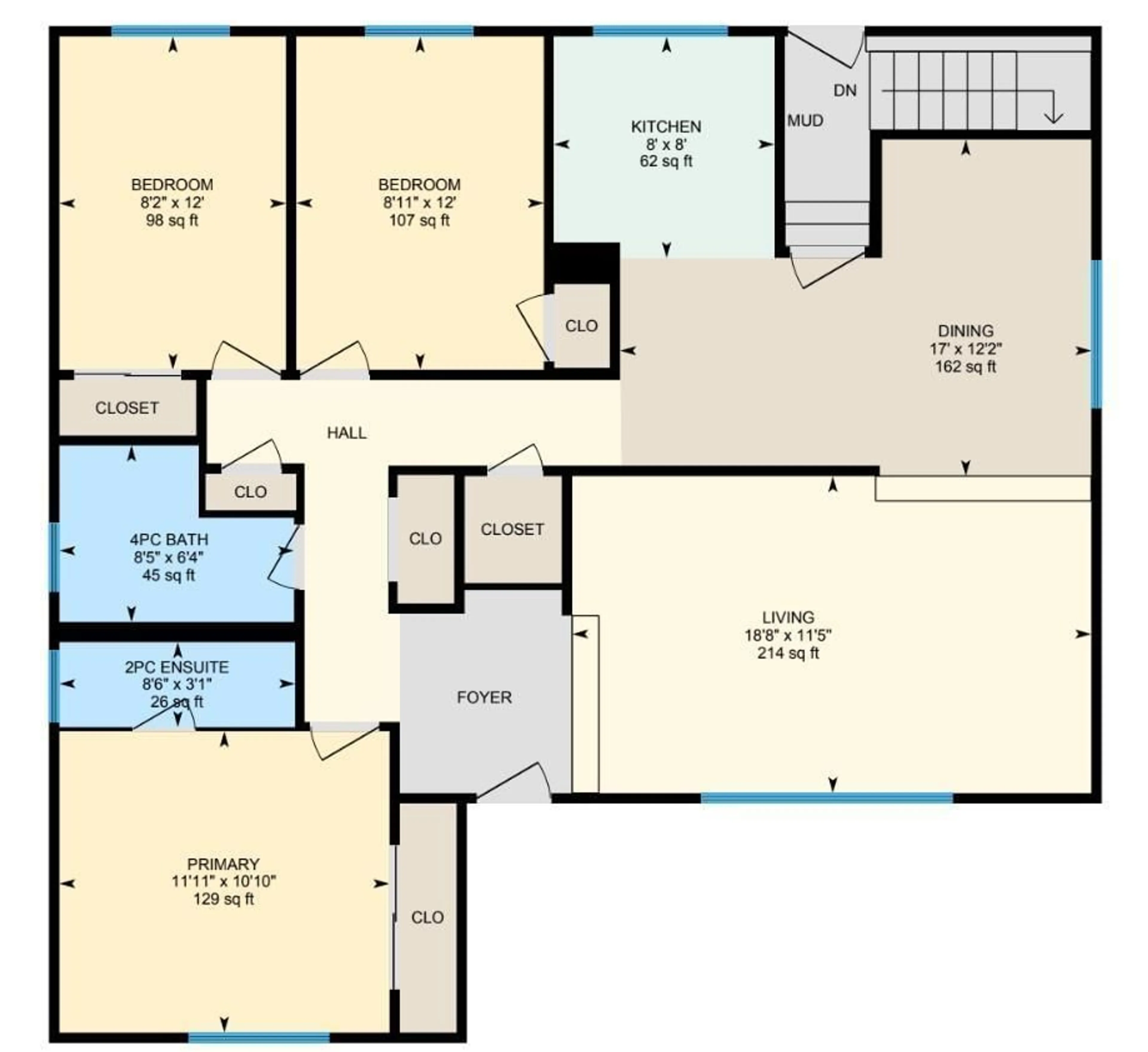4811 105B ST NW, Edmonton, Alberta T6H2R9
Contact us about this property
Highlights
Estimated ValueThis is the price Wahi expects this property to sell for.
The calculation is powered by our Instant Home Value Estimate, which uses current market and property price trends to estimate your home’s value with a 90% accuracy rate.Not available
Price/Sqft$427/sqft
Days On Market8 days
Est. Mortgage$2,190/mth
Tax Amount ()-
Description
Situated in a very small, close-knit neighborhood, tucked away in one of the best areas of Edmonton. Discover this stunning bungalow located in the heart of Empire Park, offering the perfect blend of comfort and convenience. Enjoy your mornings with a short walk to the Italian Center for coffee, and immerse yourself in the extensive park adjacent to the property. This nearly 1,200 sq ft bungalow featuring 3 bedrooms and 3 bathrooms. Beautiful setting with well-maintained yard with flower and vegetable gardens. In addition to a large double garage, there is room for recreational storage on the fenced concrete pad. Convenient access to all amenities including Southgate, U of A, transit, walking trail, biking paths, and a school just down the block. The house boasts many upgrades and has been well cared for. The lovely neighbors help make this house a home. (id:39198)
Property Details
Interior
Features
Basement Floor
Family room
5.64 m x 3.17 mBedroom 4
5.21 m x 3.22 mRecreation room
5.13 m x 4.55 mStorage
4.1 m x 2.65 mExterior
Parking
Garage spaces 6
Garage type Detached Garage
Other parking spaces 0
Total parking spaces 6
Property History
 43
43


