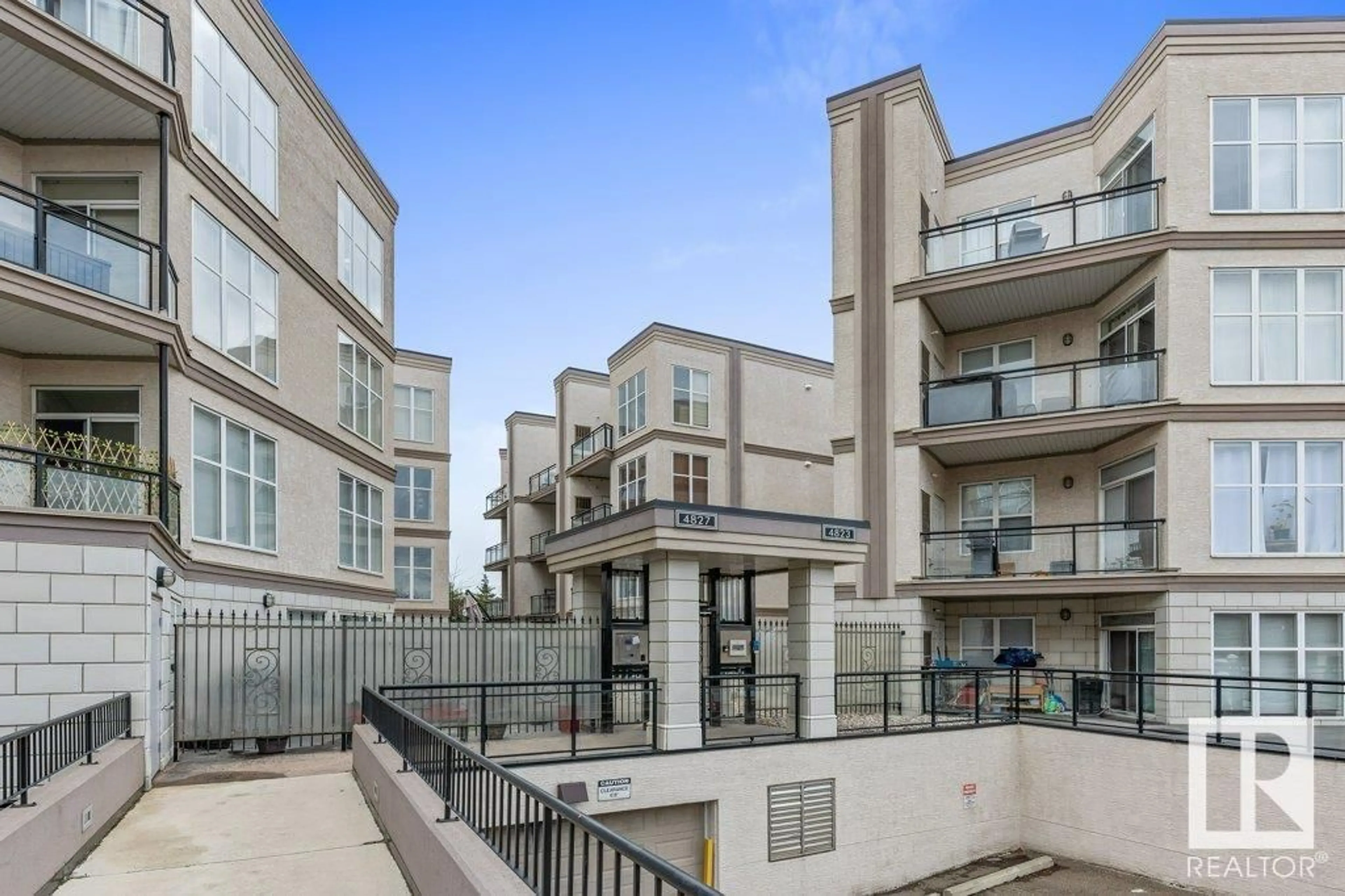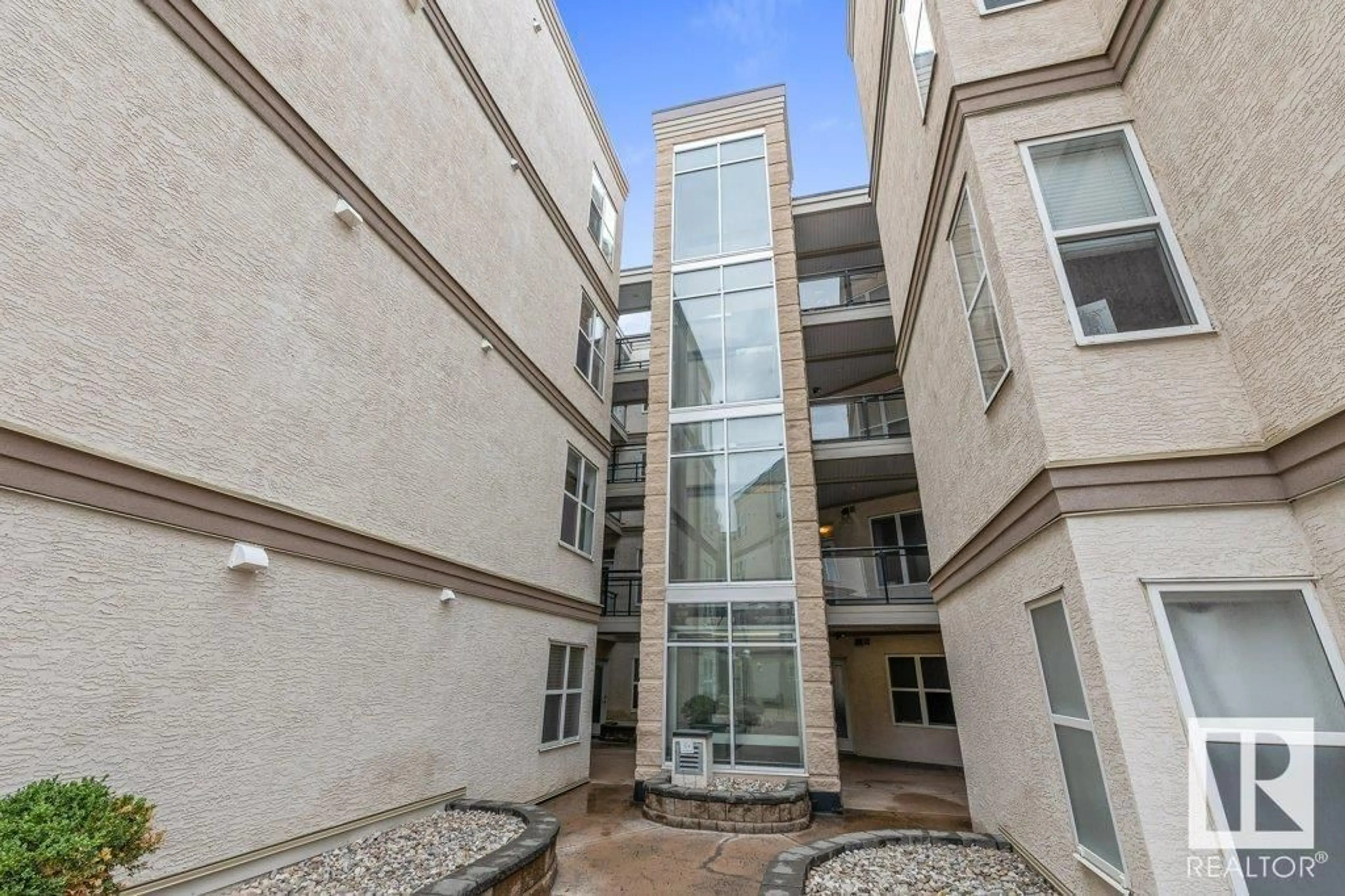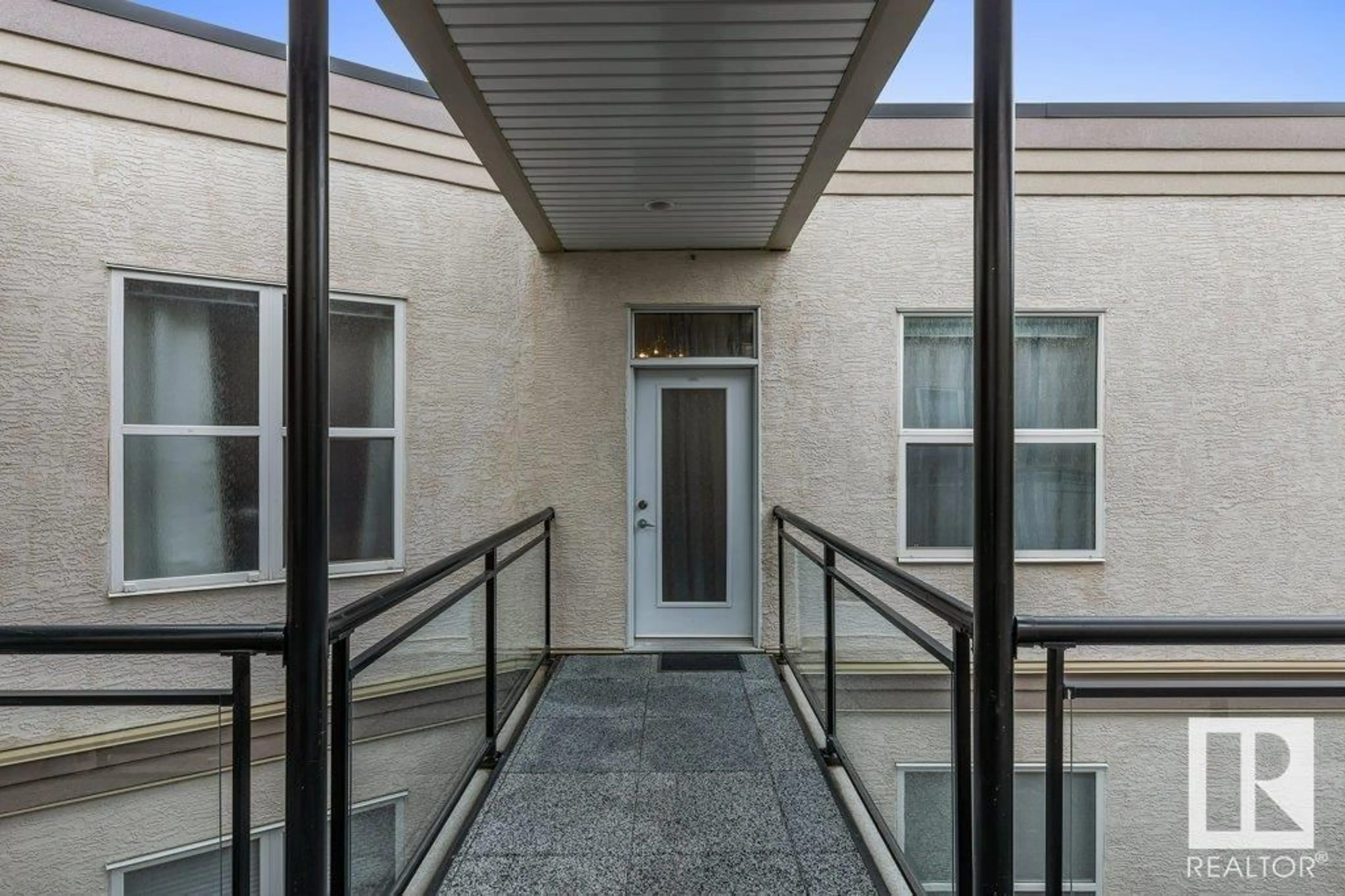#466 4823 104A ST NW, Edmonton, Alberta T6H0R5
Contact us about this property
Highlights
Estimated ValueThis is the price Wahi expects this property to sell for.
The calculation is powered by our Instant Home Value Estimate, which uses current market and property price trends to estimate your home’s value with a 90% accuracy rate.Not available
Price/Sqft$264/sqft
Est. Mortgage$1,151/mo
Maintenance fees$396/mo
Tax Amount ()-
Days On Market334 days
Description
Get ready to be captivated and enchanted by this extraordinary penthouse in the highly sought-after complex of Southview Court. With its soaring 9-foot ceilings, central air conditioning, and expansive windows, this residence is a true masterpiece. The chef's kitchen is a culinary dream and includes all appliances, while the luxurious primary suite offers a haven of relaxation. Fabulous Living Room with feature Light fixture and surrounded by massive windows that flood the room with natural light. The versatile second bedroom or den provides ample space for your needs. In addition, you'll have the convenience of two titled underground parking stalls. The breathtaking view of Edmonton's downtown skyline is simply awe-inspiring. Situated in a fabulous location, you'll find yourself just steps away from shopping, transportation, and an array of amenities. Don't miss this opportunity to experience true luxury living at its finest! (id:39198)
Property Details
Interior
Features
Main level Floor
Living room
3.85 m x 4.14 mDining room
2.43 m x 4.14 mKitchen
2.29 m x 3.4 mPrimary Bedroom
4.08 m x 3.77 mExterior
Parking
Garage spaces 2
Garage type -
Other parking spaces 0
Total parking spaces 2
Condo Details
Inclusions




