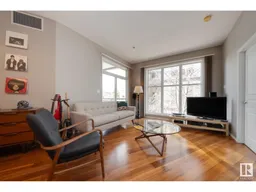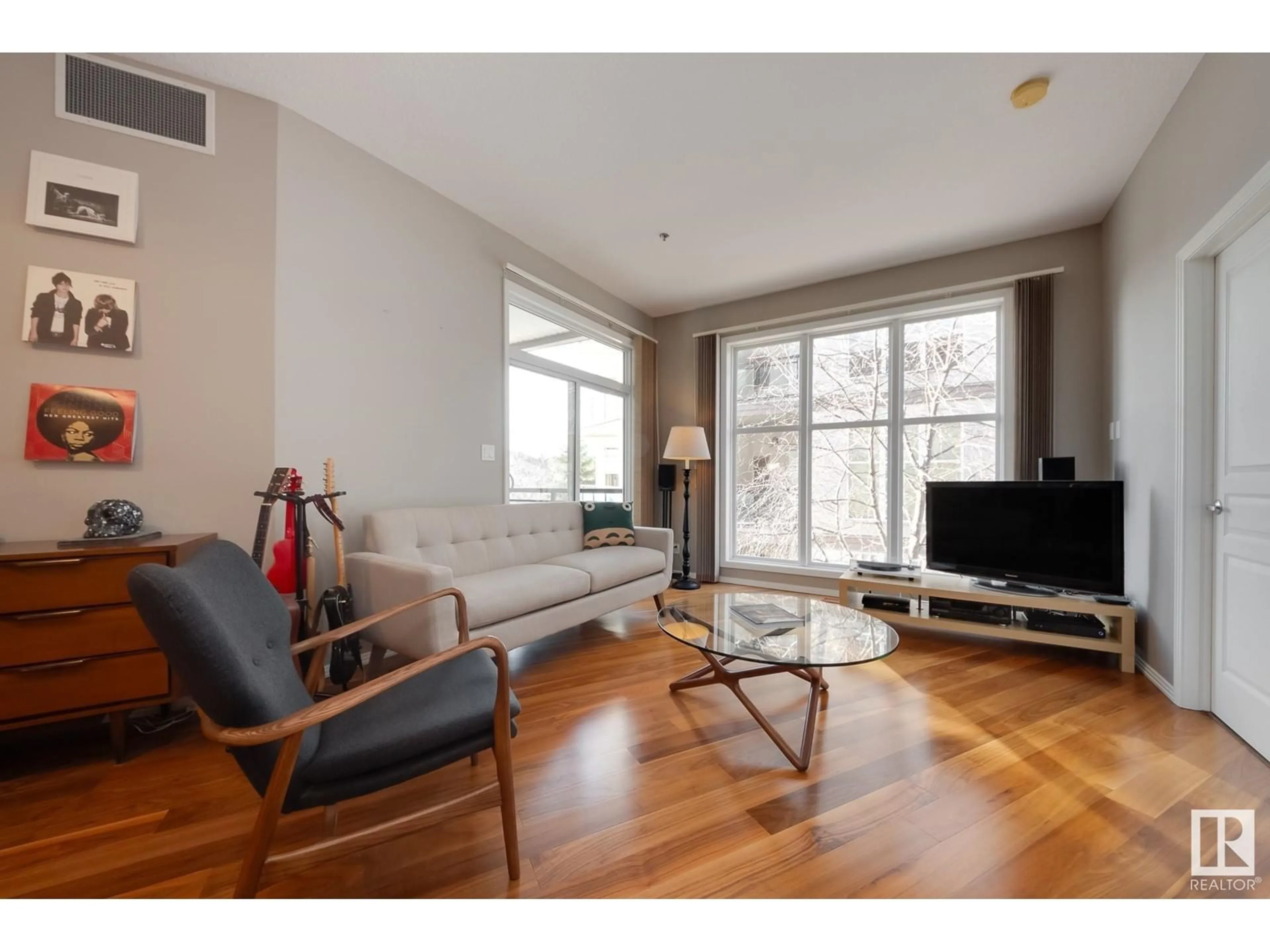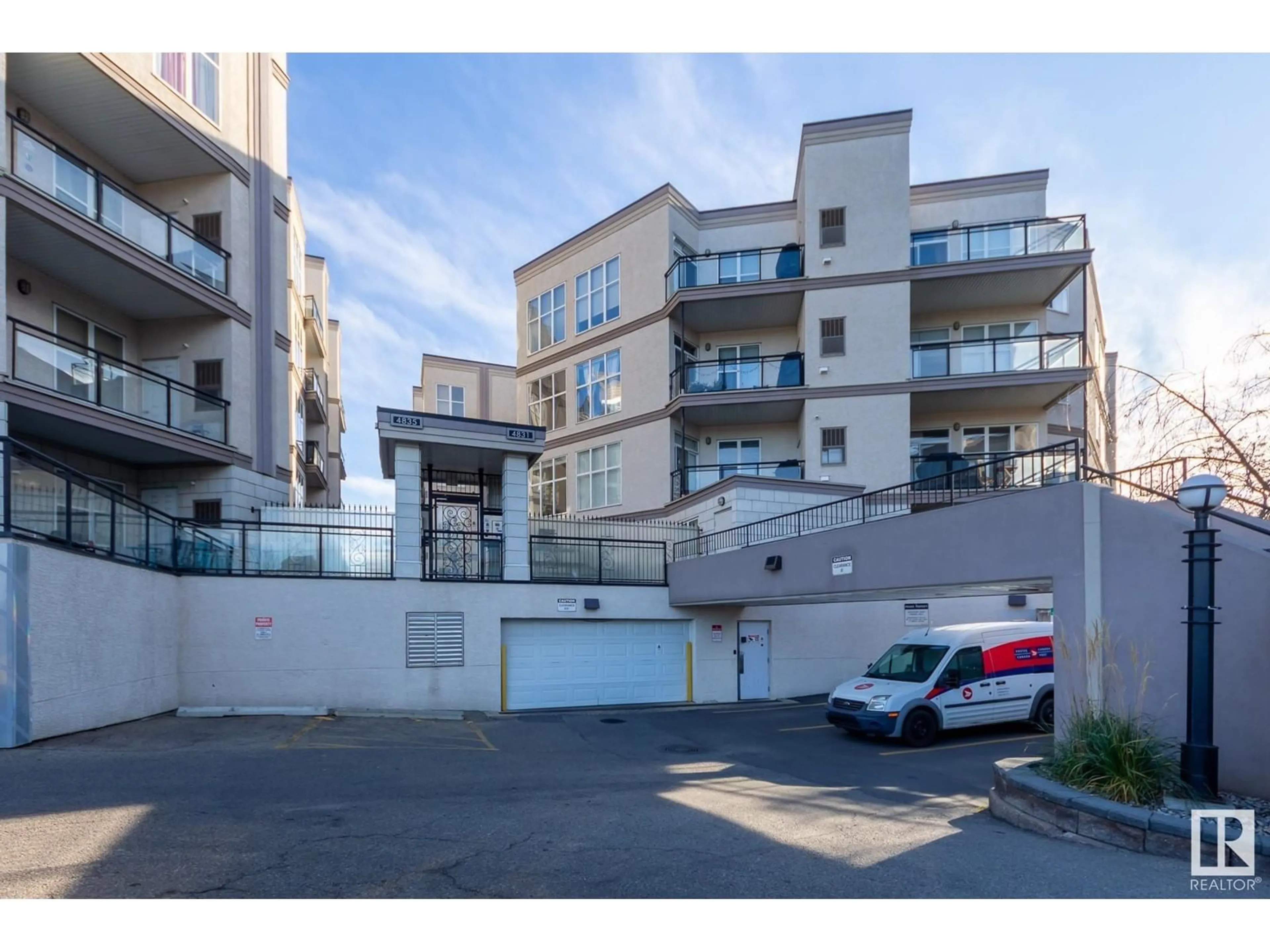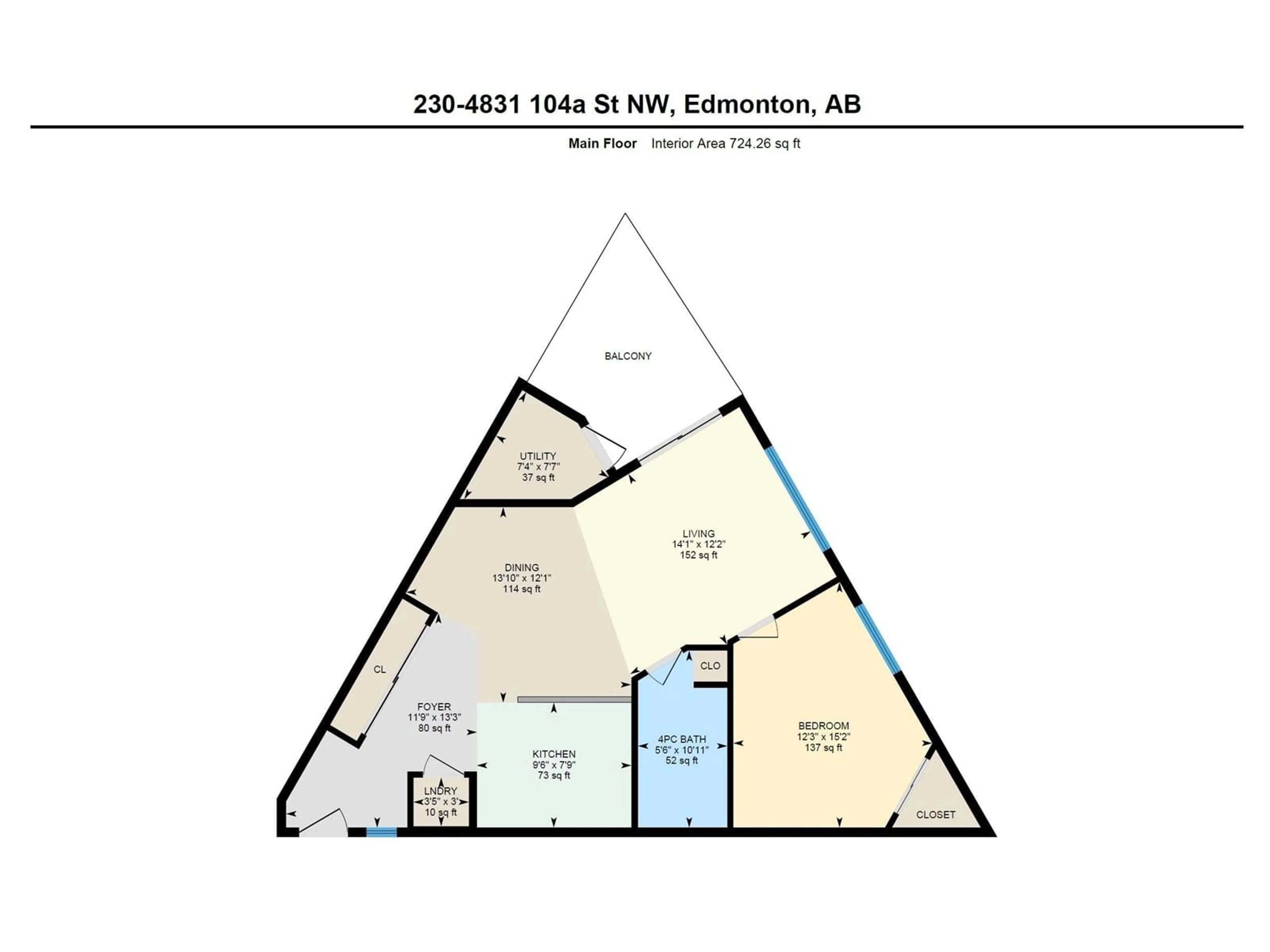#230 4831 104A ST NW, Edmonton, Alberta T6H0R5
Contact us about this property
Highlights
Estimated ValueThis is the price Wahi expects this property to sell for.
The calculation is powered by our Instant Home Value Estimate, which uses current market and property price trends to estimate your home’s value with a 90% accuracy rate.Not available
Price/Sqft$227/sqft
Est. Mortgage$709/mo
Maintenance fees$257/mo
Tax Amount ()-
Days On Market7 days
Description
Southview Court a fabulous low-rise condo complex in the very central, walkable neighbourhood of Empire Park. This vibrant community has your choice of grocery stores including the Italian Centre and Superstore, various fast-food shops, coffee shops, restaurants, and professional services. Public transportation out the door or a 20 minute walk to the Southgate LRT station. This funky 1 bedroom boasts 9-foot ceilings, engineered hardwood, floor to ceiling windows in the living room offering a west exposure, a balcony with partial south exposure and gas hook-up for the barbecue. One titled underground parking stall with a storage cage. Open concept floor plan with a raised eating bar in the kitchen, newer stainless steel fridge, dishwasher, microwave oven hood fan, a counter-top stove and built-in convection oven. Low condo fees, plus plenty of visitor parking!! (id:39198)
Property Details
Interior
Features
Main level Floor
Living room
4.28 m x 3.7 mDining room
4.23 m x 3.68 mKitchen
2.9 m x 2.35 mPrimary Bedroom
4.61 m x 3.74 mCondo Details
Amenities
Ceiling - 9ft
Inclusions
Property History
 34
34


