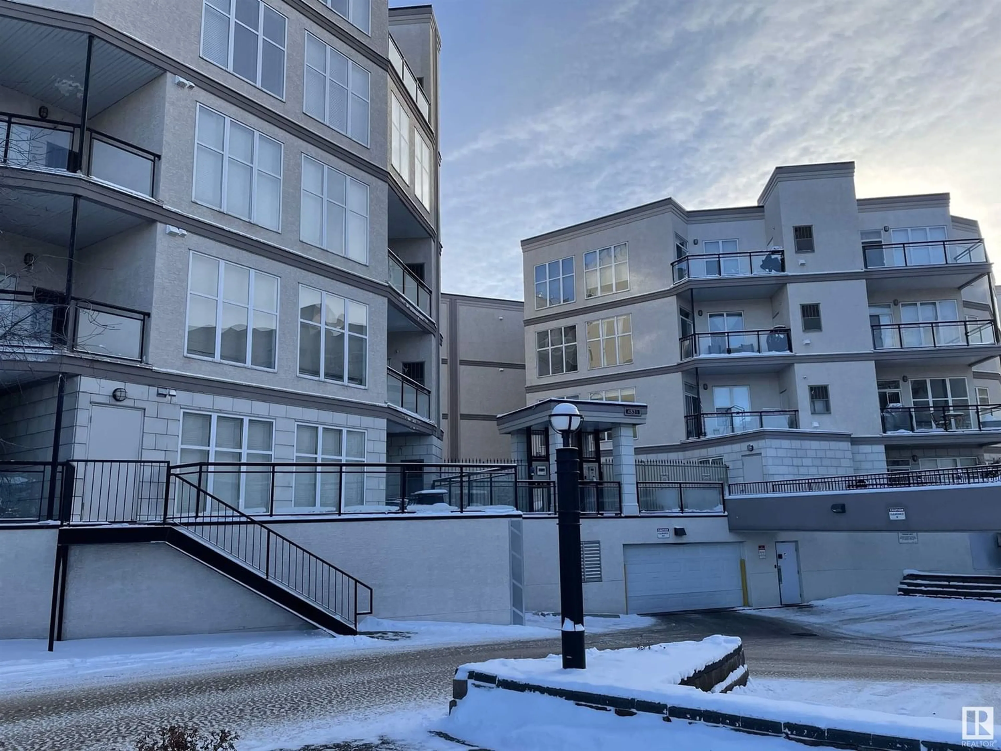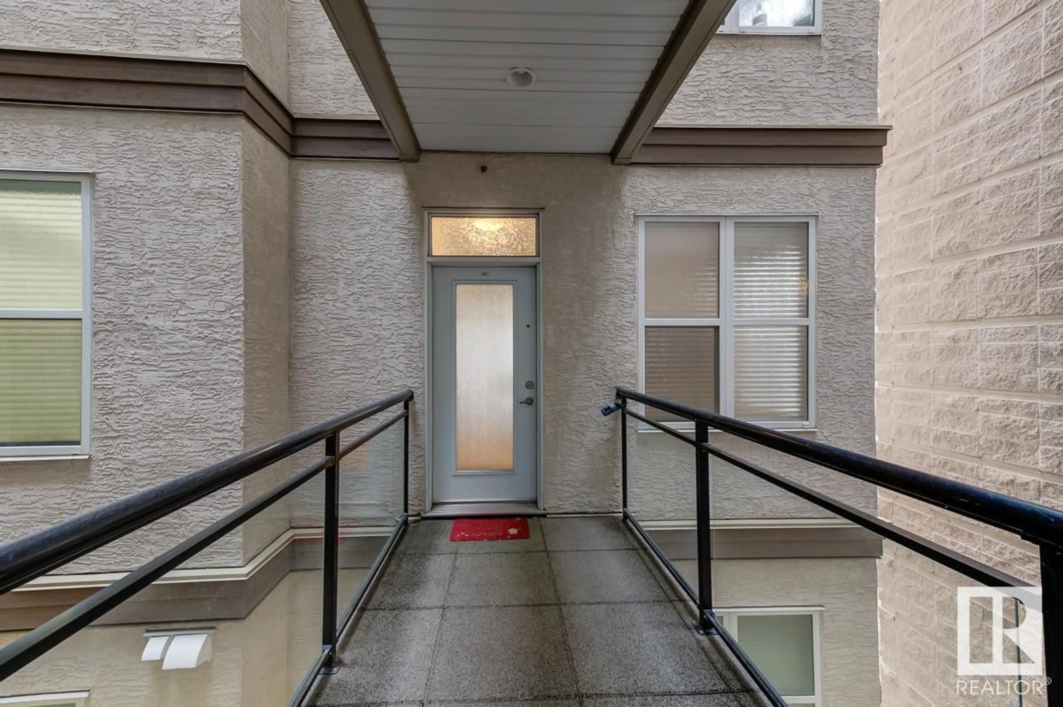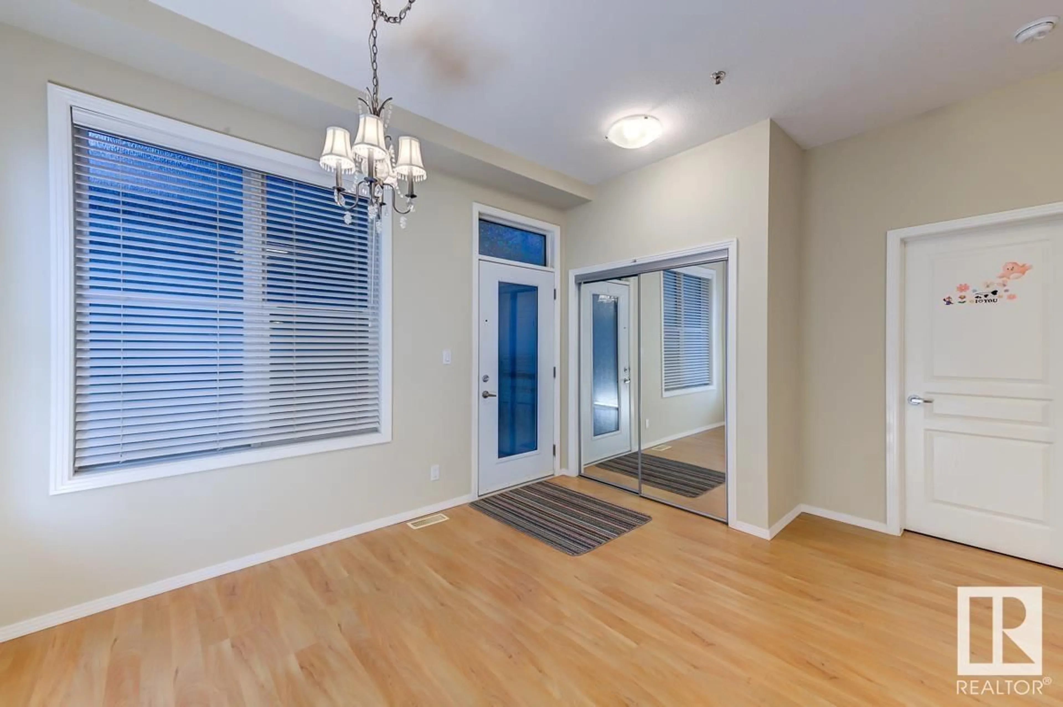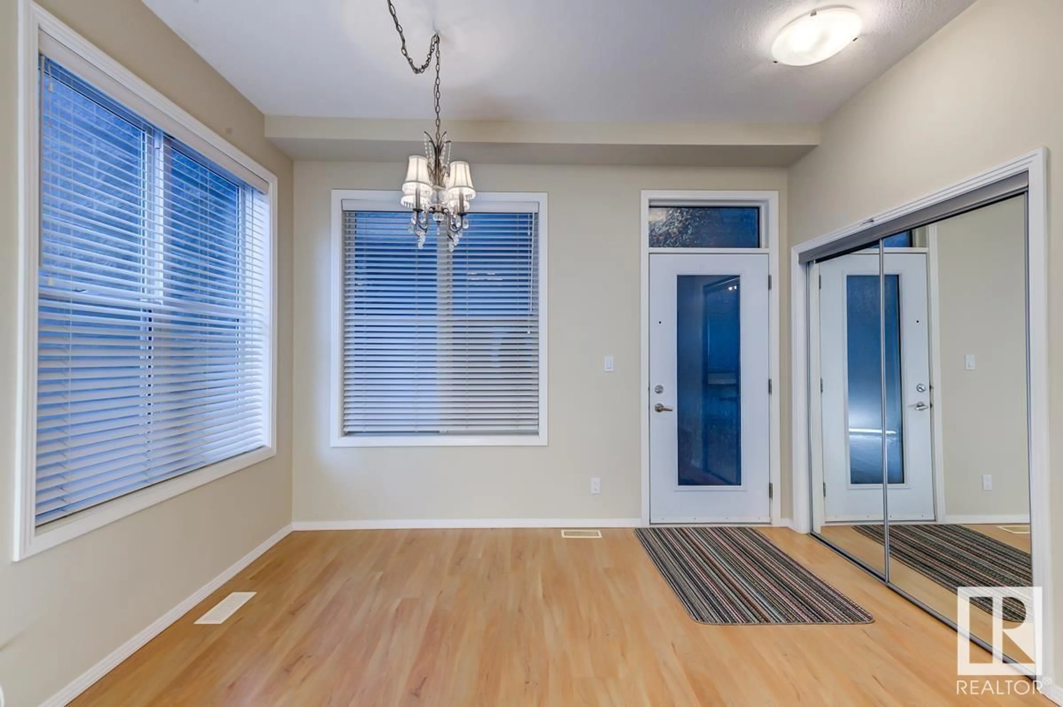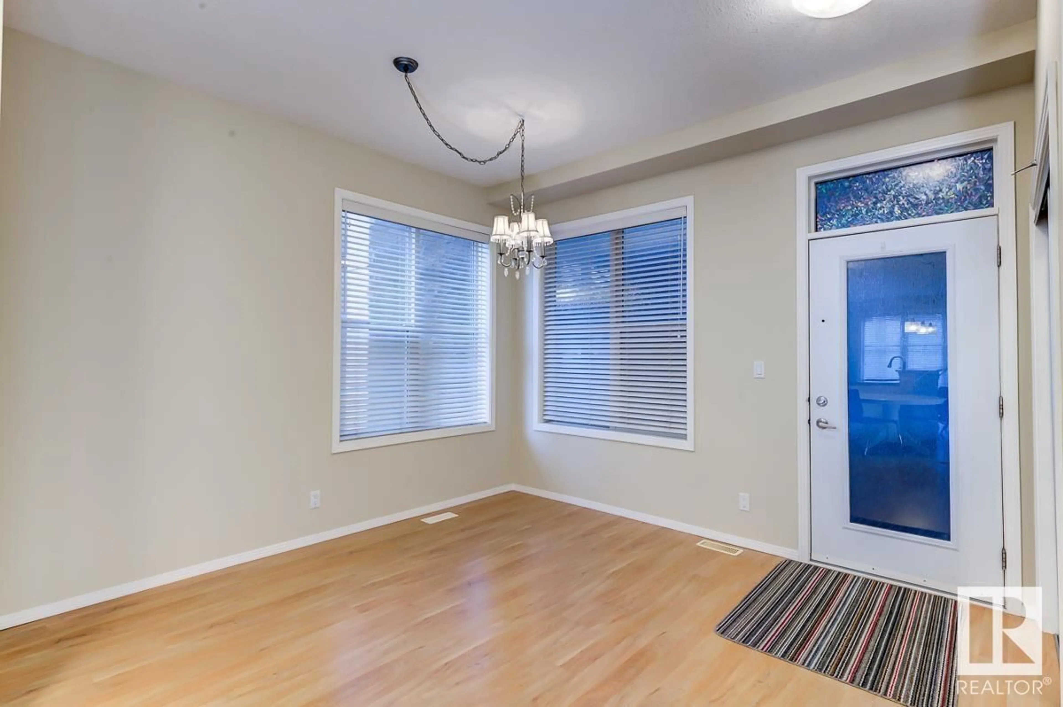#212 4835 104A ST NW, Edmonton, Alberta T6H0R5
Contact us about this property
Highlights
Estimated ValueThis is the price Wahi expects this property to sell for.
The calculation is powered by our Instant Home Value Estimate, which uses current market and property price trends to estimate your home’s value with a 90% accuracy rate.Not available
Price/Sqft$235/sqft
Est. Mortgage$1,104/mo
Maintenance fees$367/mo
Tax Amount ()-
Days On Market272 days
Description
Beautiful 1089 sq ft, 2 bed and 2 bath 2nd floor end unit features high ceilings, an open floorplan, and large windows that bring in abundant natural light. This is one of the few layouts in the building that is rectangular making it easier to furnish and enjoy. You will love the new carpet in the good sized bedrooms, generous closets, in-suite laundry, underground parking and a large sheltered balcony. The gorgeous central kitchen with granite counters and island is perfect for enjoying food or drink with friends. Fantastic location with easy access to the superb shopping, restaurants and services at Southgate mall, the LRT, and, for drivers quick access to Calgary Trail and Whitemud Drive. The best part about this well-run complex are the low condo fees! (id:39198)
Property Details
Interior
Features
Main level Floor
Living room
5.13 m x 4.38 mDining room
3.68 m x 3.56 mKitchen
4.37 m x 3.38 mPrimary Bedroom
3.66 m x 3.22 mCondo Details
Amenities
Ceiling - 9ft, Vinyl Windows
Inclusions

