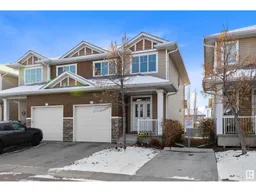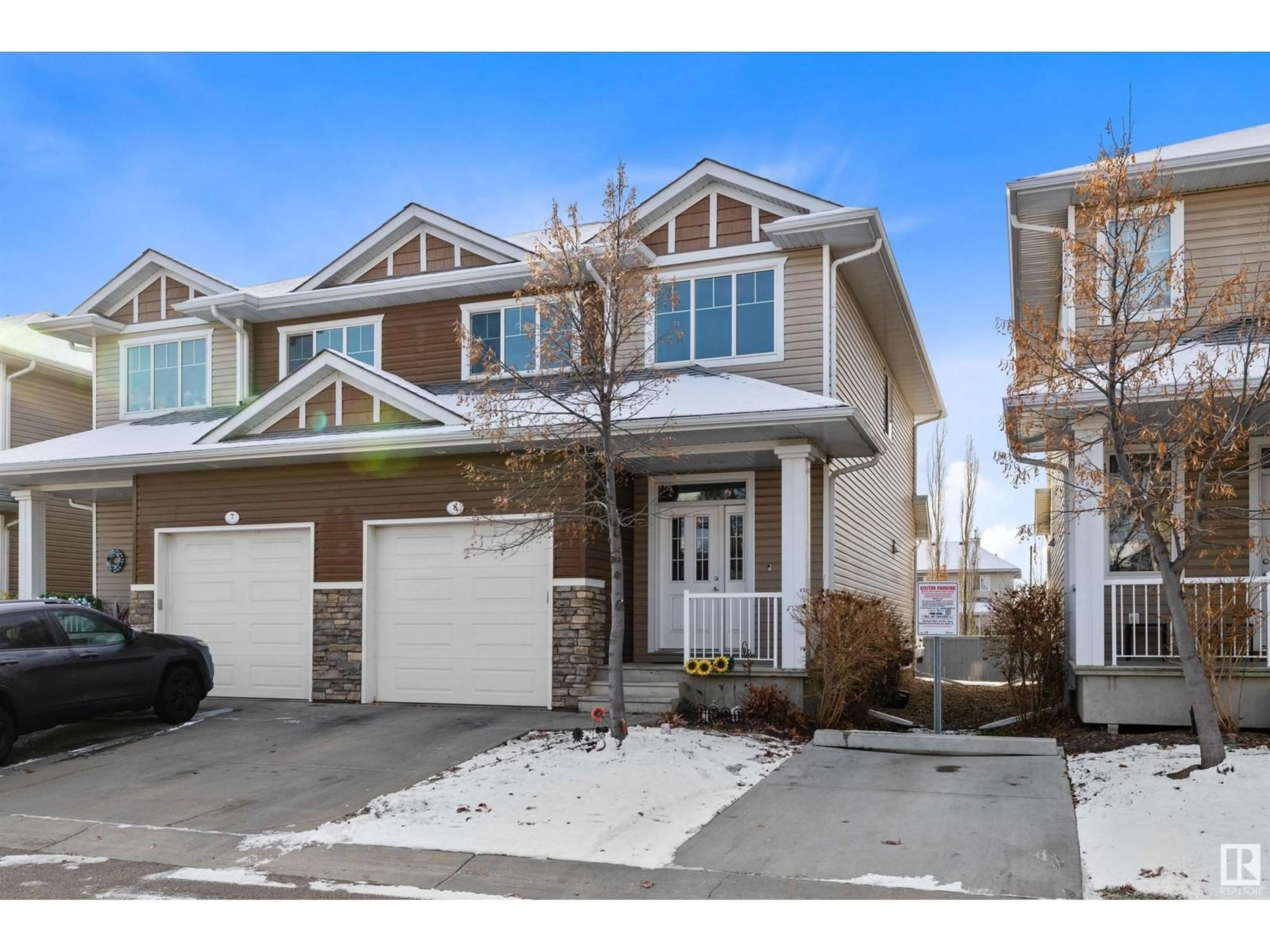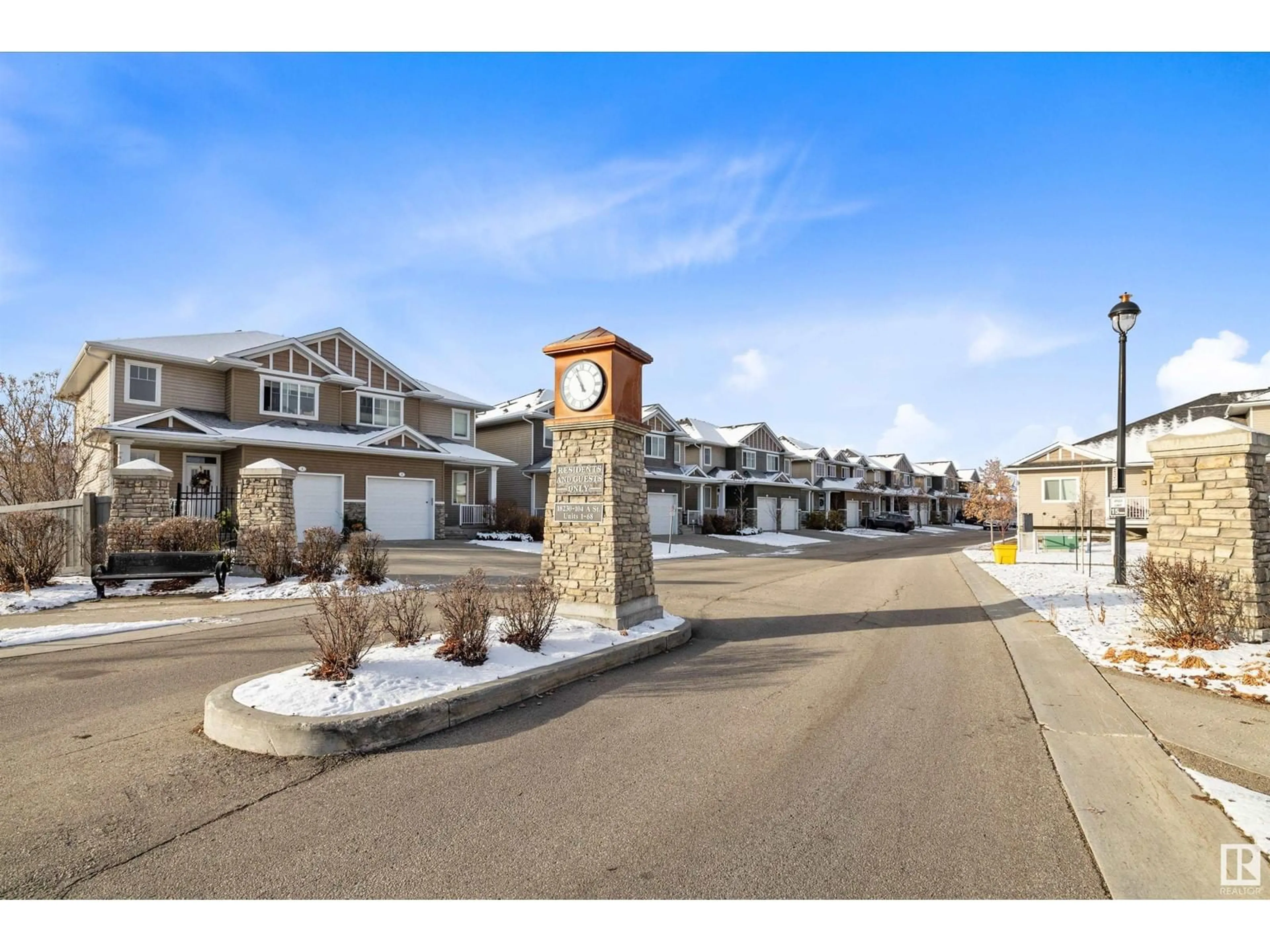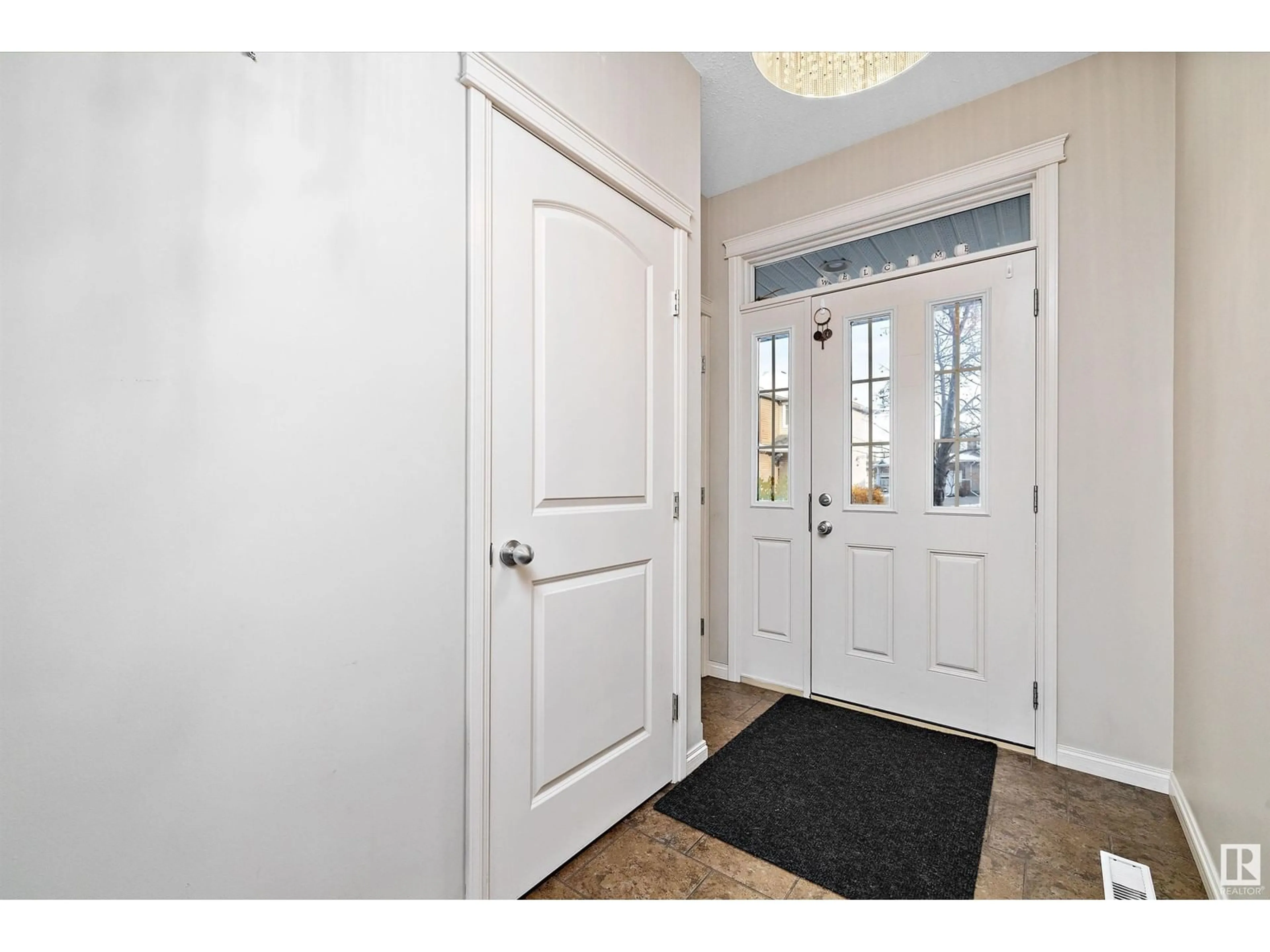#8 18230 104A ST NW, Edmonton, Alberta T2X0G9
Contact us about this property
Highlights
Estimated ValueThis is the price Wahi expects this property to sell for.
The calculation is powered by our Instant Home Value Estimate, which uses current market and property price trends to estimate your home’s value with a 90% accuracy rate.Not available
Price/Sqft$228/sqft
Est. Mortgage$1,396/mo
Maintenance fees$291/mo
Tax Amount ()-
Days On Market11 hours
Description
Looking for a move in ready home with snow removal and landscaping taken care of? Look no further! Check out this wonderful 3 bedroom home in the beautiful community of Elsinore. Fantastic layout makes the best possible use of the space resulting in large living areas and plenty of storage. Modern look with beautiful carpet and hardwood flooring. Amazing kitchen with huge pantry, pot drawers, granite counter tops, and stainless steel appliances. Windows line the back of the home, giving a fantastic view of the yard. Good sized living room and dining room. Upstairs you'll find the master suite with walk in closet and 4 piece ensuite. 2 other large bedrooms and a 4 piece bathroom. And take a look at the oversized single garage (22.5 ft long x 11 ft wide) large enough for a full size truck. All located close to walking trails and parks. Truly wonderful (id:39198)
Property Details
Interior
Features
Main level Floor
Living room
4.4 m x 3.64 mDining room
2.58 m x 2.41 mKitchen
4.18 m x 2.36 mCondo Details
Amenities
Vinyl Windows
Inclusions
Property History
 42
42


