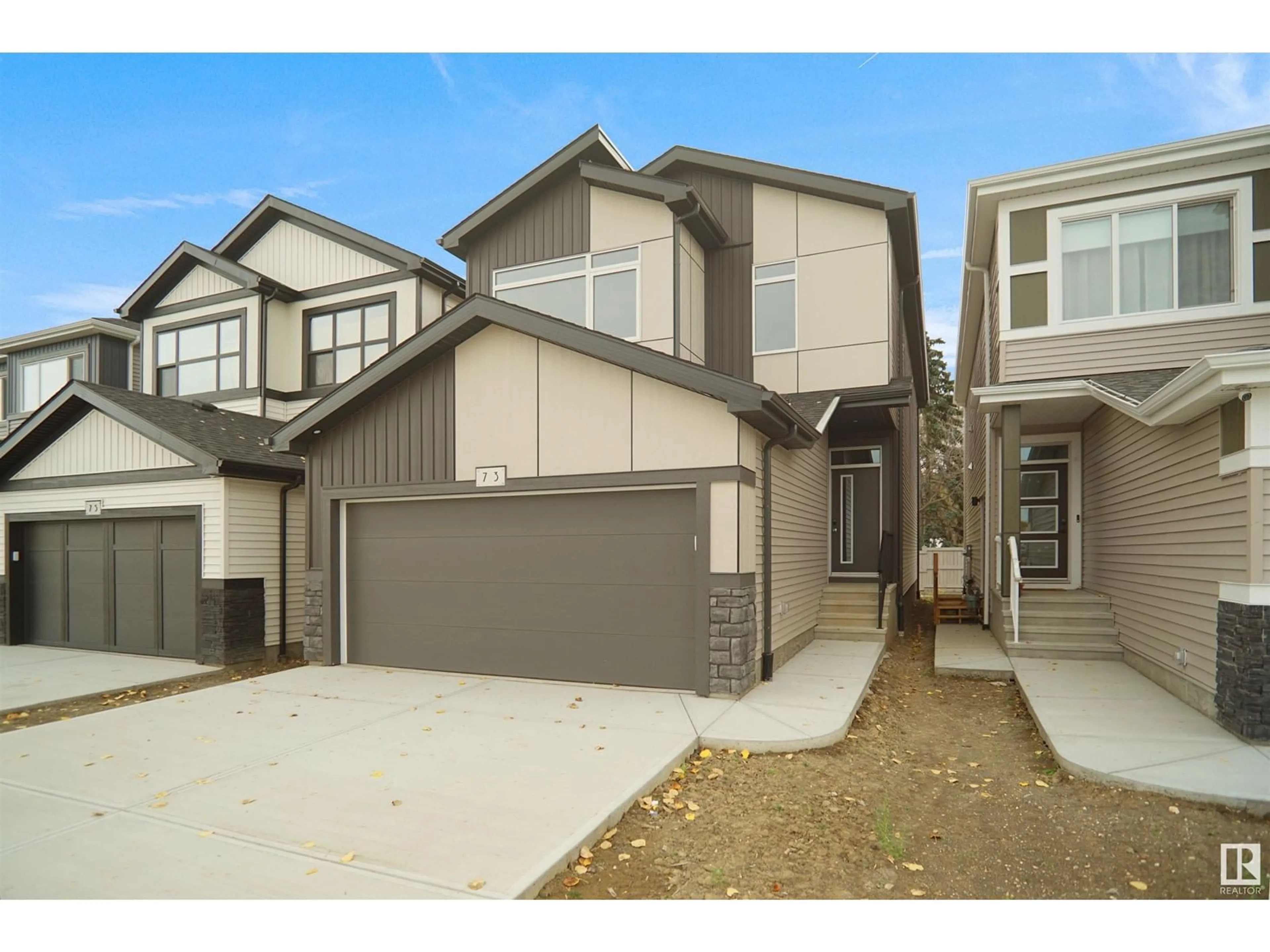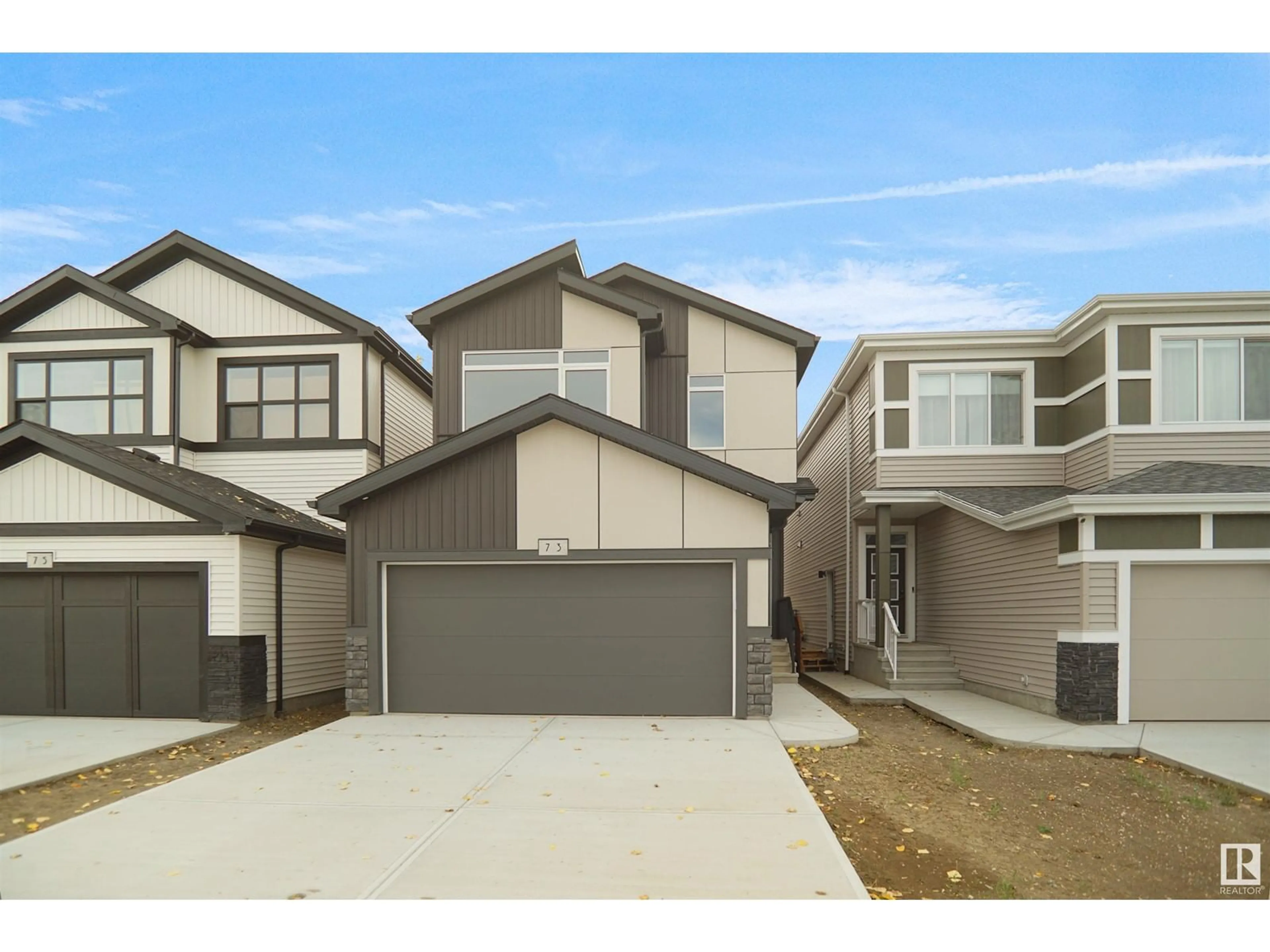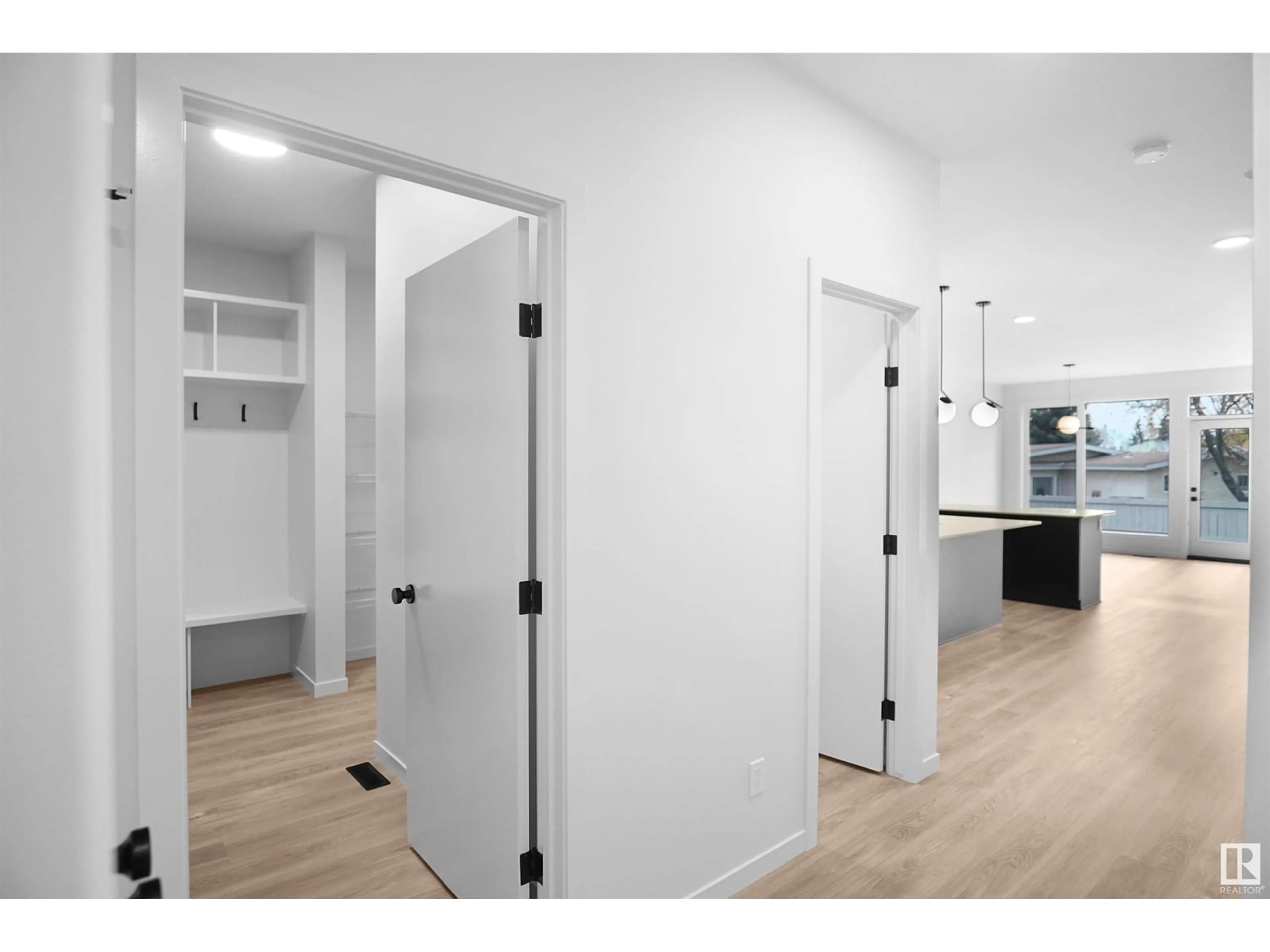73 ELSINORE PL NW, Edmonton, Alberta T5X0M6
Contact us about this property
Highlights
Estimated ValueThis is the price Wahi expects this property to sell for.
The calculation is powered by our Instant Home Value Estimate, which uses current market and property price trends to estimate your home’s value with a 90% accuracy rate.Not available
Price/Sqft$282/sqft
Est. Mortgage$2,533/mo
Tax Amount ()-
Days On Market37 days
Description
Welcome to the Family Achieve 22 by award winning, Cantiro Homes. Family Flow is designed to help you do it by prioritizing ease of movement and creating space for everything. A highly functional family entrance and storage room coming from the garage is complete with a walkthrough pantry, storage bench, wall hooks and an additional storage room for sports equipment or household appliances. The kitchen is meticulously designed for effortless flow from meal prep to dinner time. Upstairs features a spacious family room, two large secondary bedrooms for the kids, and a primary suite where parents can rest and reconnect Located on a beautiful corner lot in the desirable community of Castlebrook, this is the perfect place to call home. This home is now move in ready! (id:39198)
Upcoming Open House
Property Details
Interior
Features
Main level Floor
Living room
Dining room
Kitchen
Exterior
Parking
Garage spaces 4
Garage type Attached Garage
Other parking spaces 0
Total parking spaces 4
Property History
 37
37


