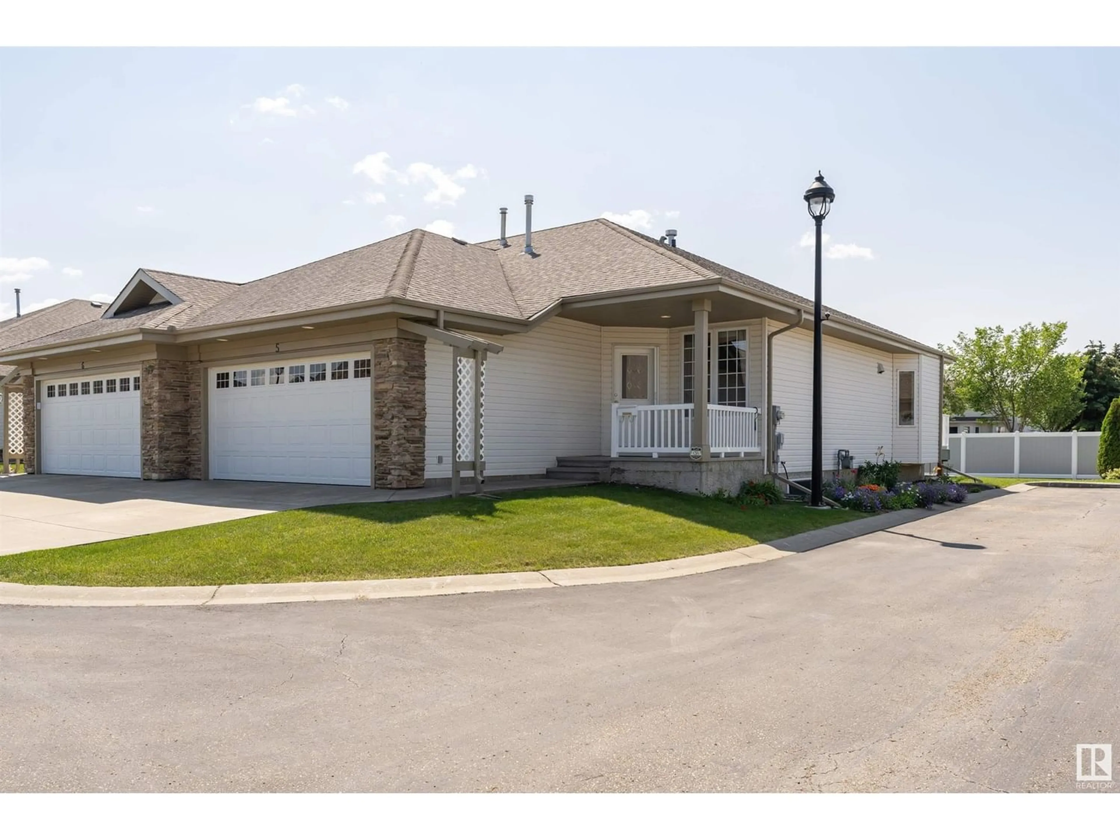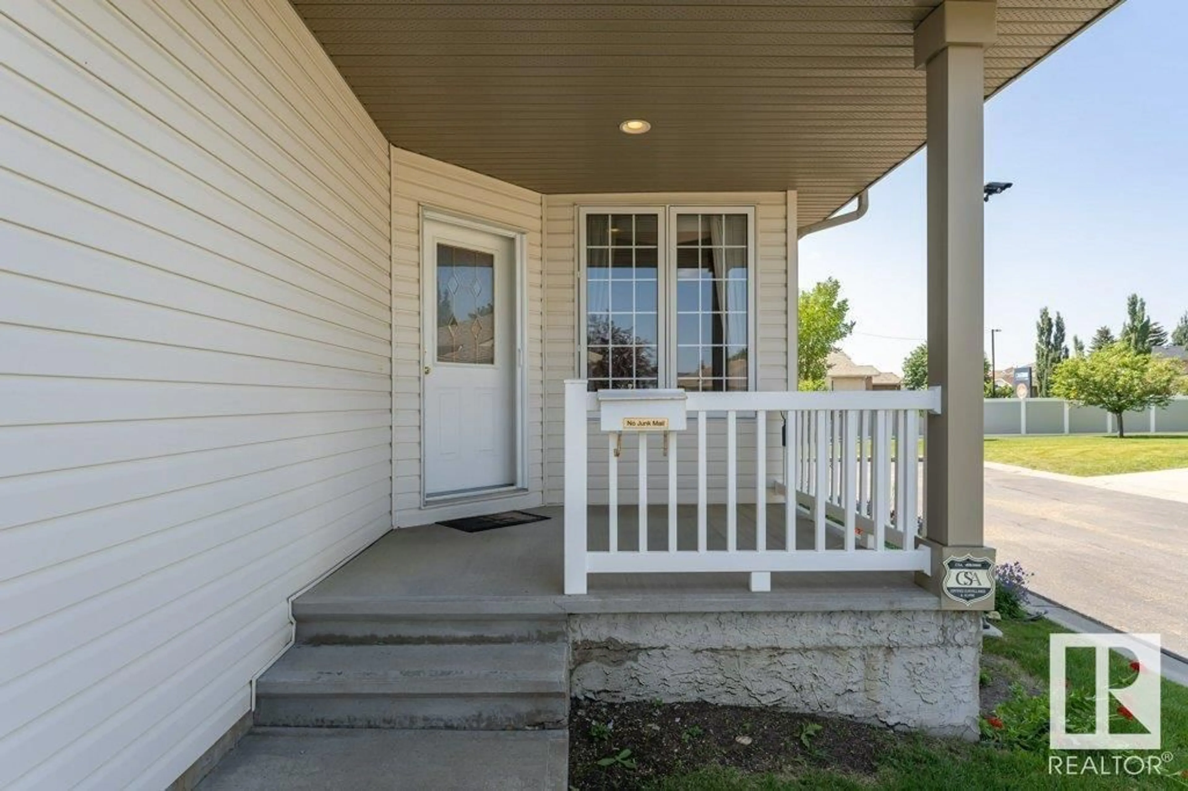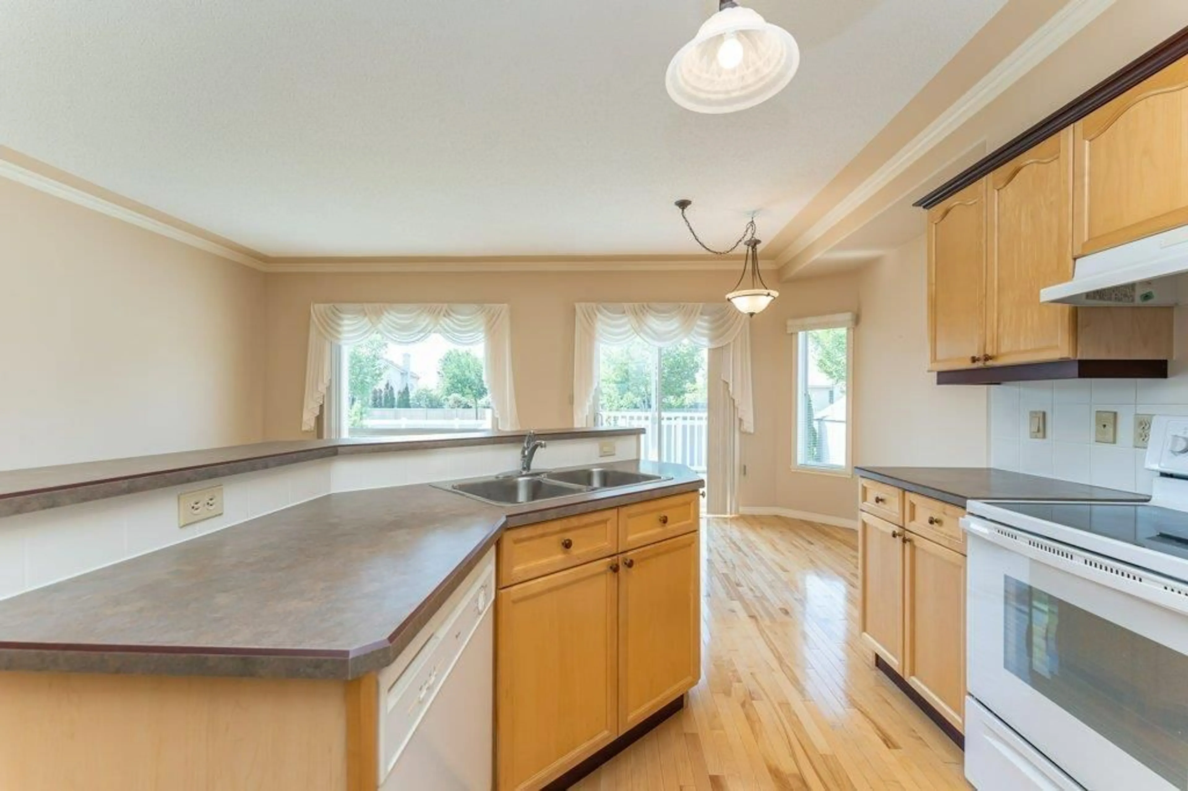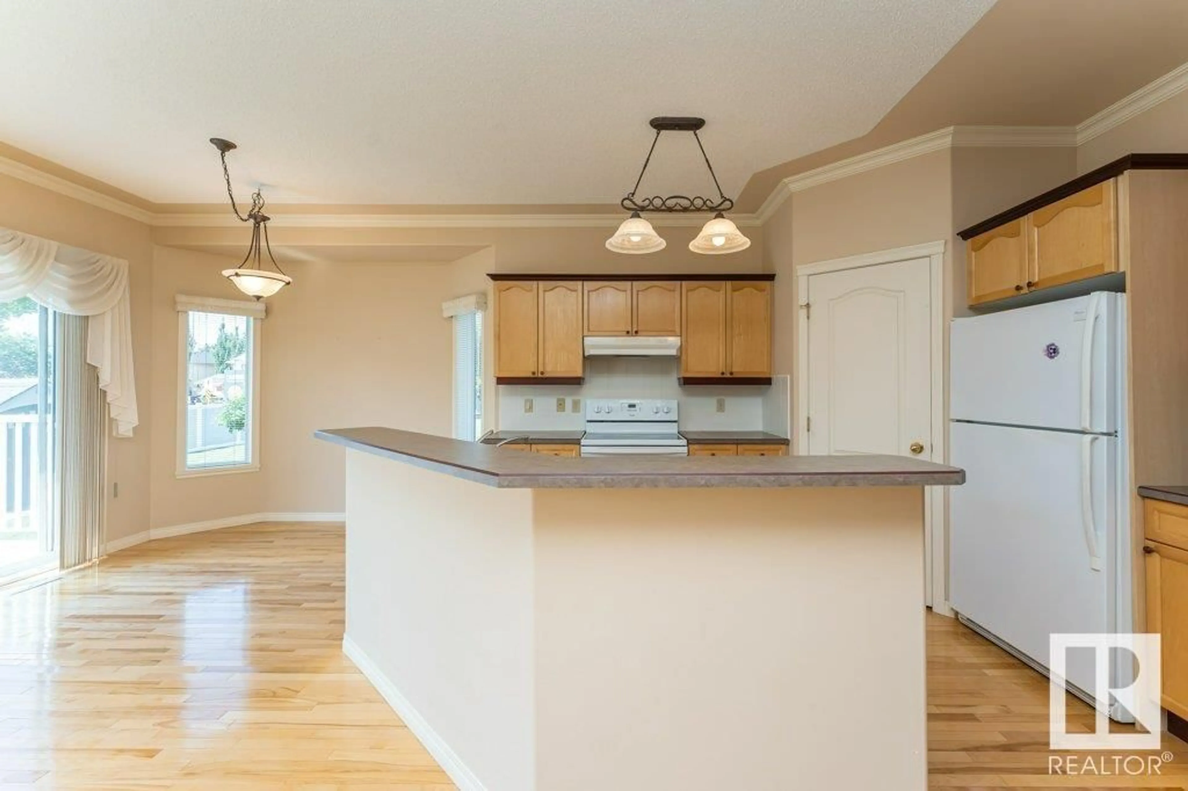#5 17603 99 ST NW, Edmonton, Alberta T5X6B9
Contact us about this property
Highlights
Estimated ValueThis is the price Wahi expects this property to sell for.
The calculation is powered by our Instant Home Value Estimate, which uses current market and property price trends to estimate your home’s value with a 90% accuracy rate.Not available
Price/Sqft$368/sqft
Est. Mortgage$1,627/mo
Maintenance fees$354/mo
Tax Amount ()-
Days On Market1 year
Description
FORMER SHOW HOME bungalow-style half duplex is located in the sought after adult complex of (45+) Castlebrook Village in Elsinore. Built by Heredity Homes, meticulously maintained, ORIGINAL OWNER, fully finished home offering over 1900 sq./ft. of well-planned living space. Open concept, main floor 9 ceilings and crown molding, kitchen with oak cabinets, corner pantry and breakfast bar, patio doors leading to a private low maintenance south facing deck. Cozy living room with lots of natural light and corner fireplace, second bedroom or den, large primary bedroom with 3 pc ensuite and walk in closet. Downstairs, the finished basement features a huge recreation room, another large bedroom & full bath. The impressive exterior has a covered front porch, a beautiful yard & an enormous insulated double attached garage for all your toys. Ideally located in a great community, close to shopping & the Anthony Henday. Welcome Home! (id:39198)
Property Details
Interior
Features
Basement Floor
Bedroom 3
6.75 m x 3.91 mRecreation room
8.59 m x 6.01 mCondo Details
Amenities
Ceiling - 9ft
Inclusions




