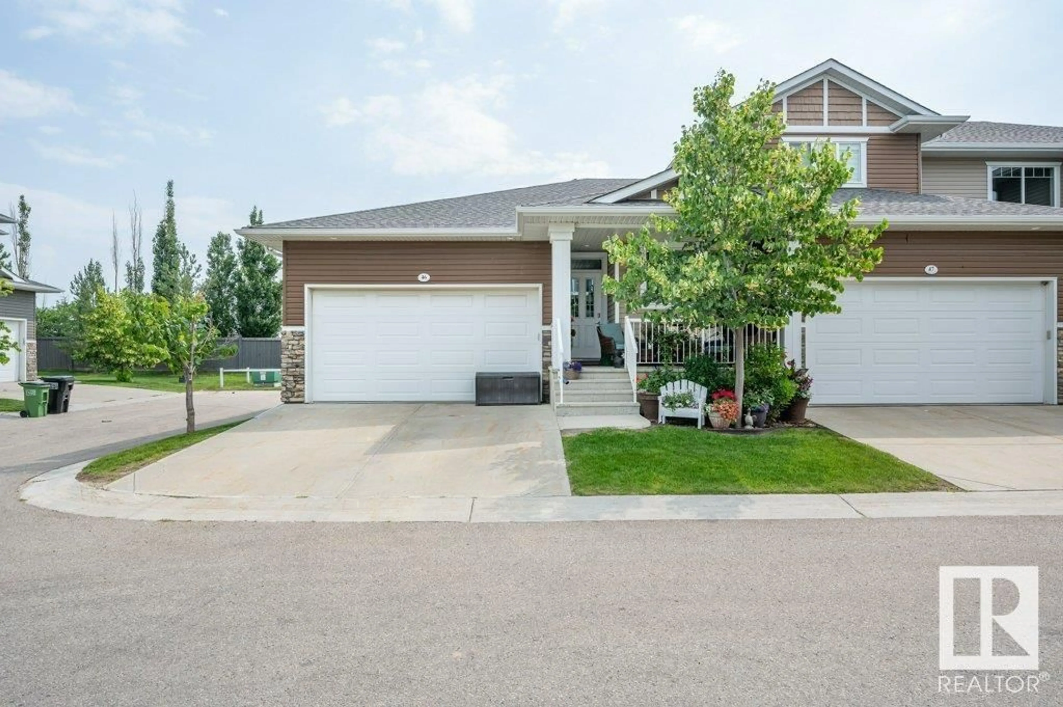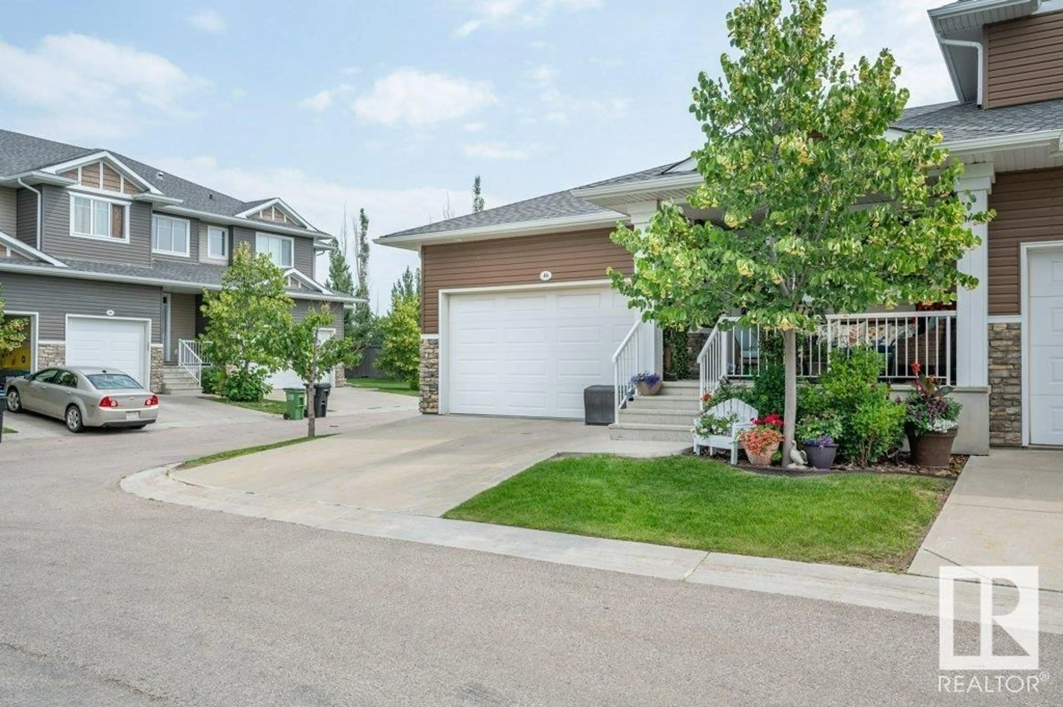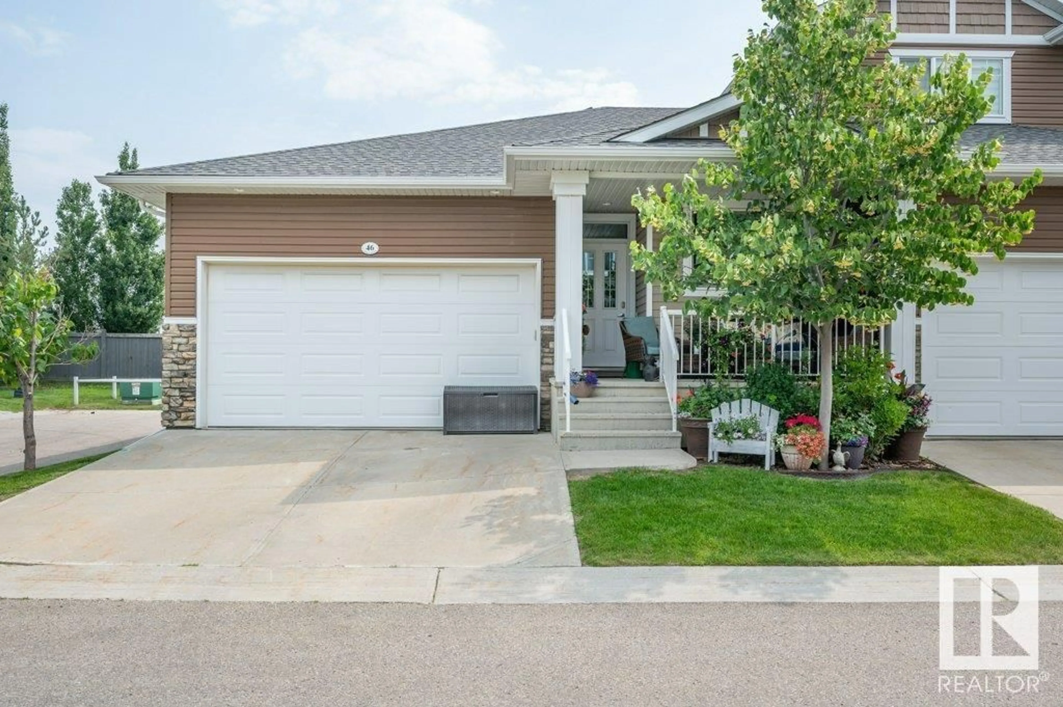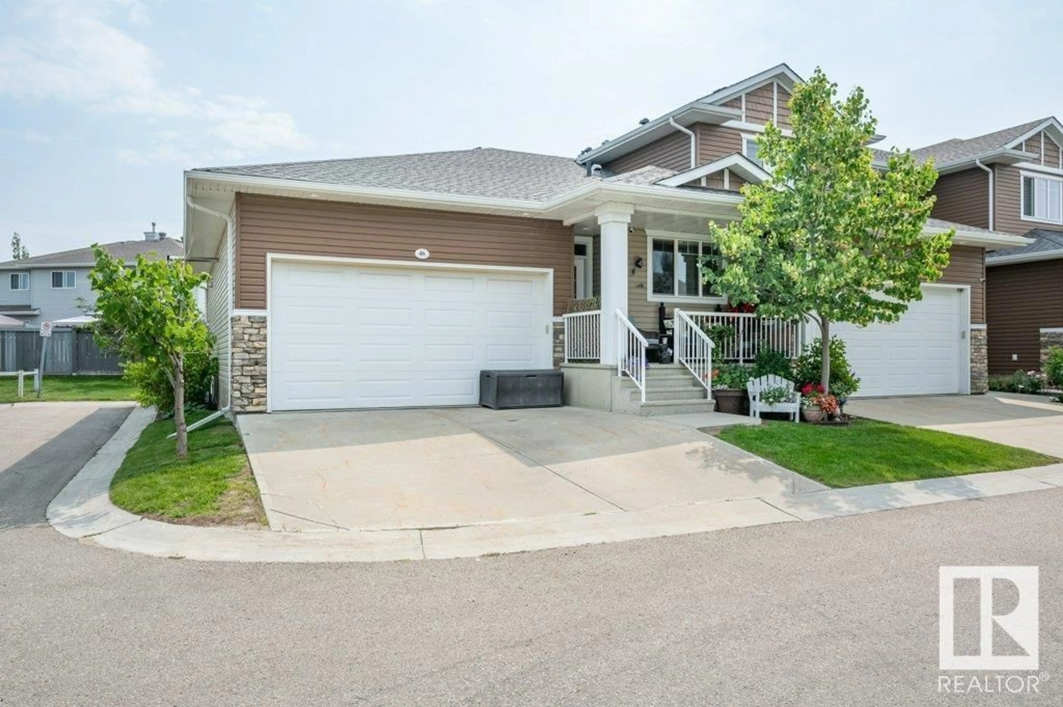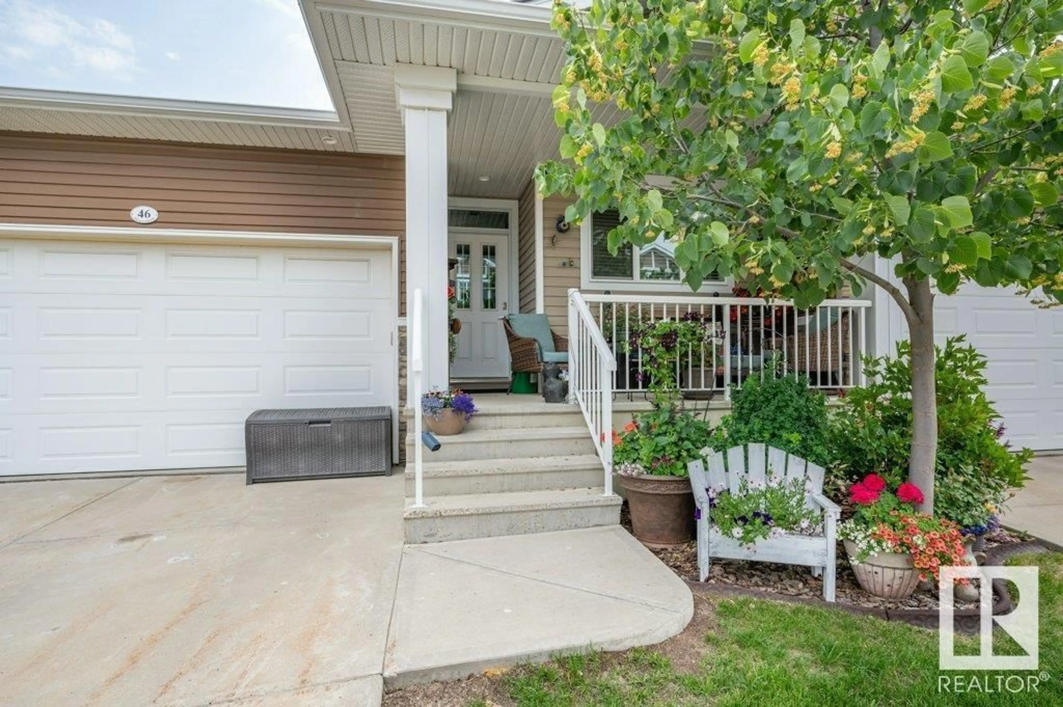#46 18230 104A ST NW, Edmonton, Alberta T5X0G9
Contact us about this property
Highlights
Estimated ValueThis is the price Wahi expects this property to sell for.
The calculation is powered by our Instant Home Value Estimate, which uses current market and property price trends to estimate your home’s value with a 90% accuracy rate.Not available
Price/Sqft$354/sqft
Est. Mortgage$1,544/mo
Maintenance fees$299/mo
Tax Amount ()-
Days On Market280 days
Description
Exquisite bungalow townhome situated in Legacy Pointe. This end unit offers a double heated garage, a private deck, and central air conditioning. The unfinished basement, adorned with expansive windows, awaits your personal touch. Relax on the front veranda or rear deck surrounded by the great outdoors. Noteworthy upgrades at construction include hardwood flooring throughout the main level (excluding the bathroom and laundry areas) and kitchen cabinets with under-counter lighting. Featuring two bedrooms, including a primary bedroom with an ensuite bathroom, this home offers both elegance and comfort. (id:39198)
Property Details
Interior
Features
Main level Floor
Living room
Dining room
Kitchen
Primary Bedroom
Condo Details
Inclusions

