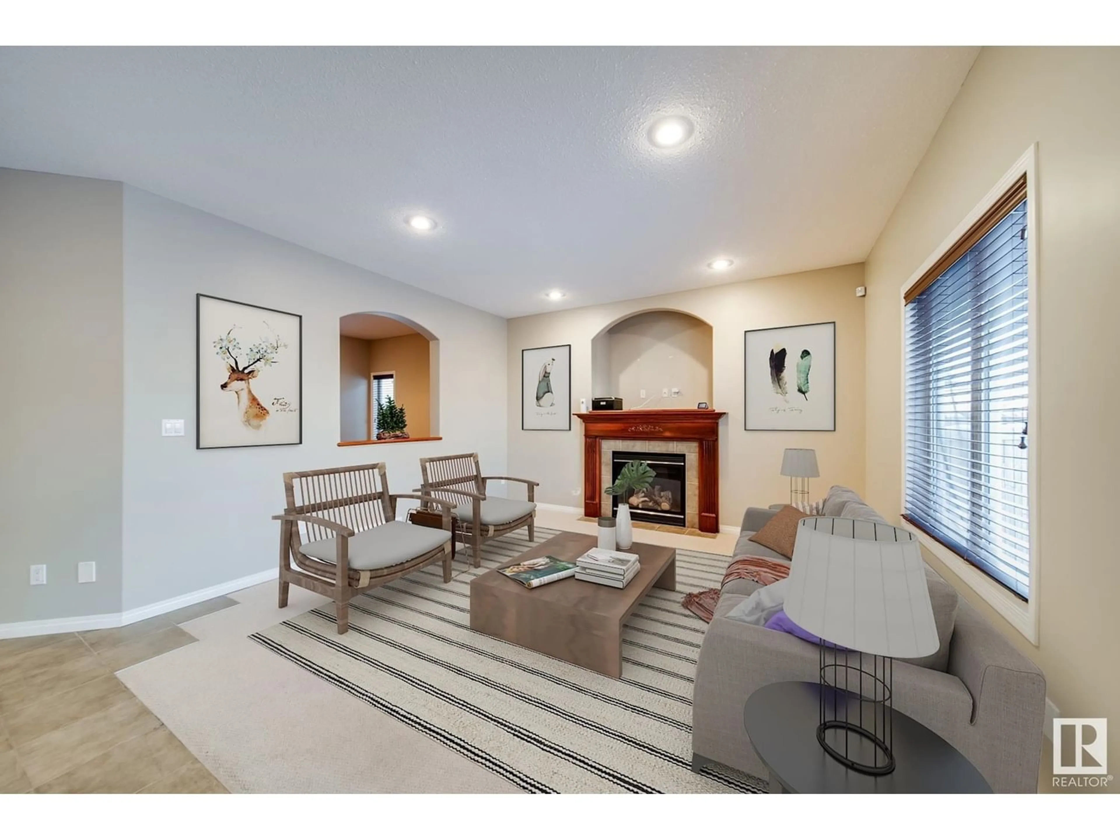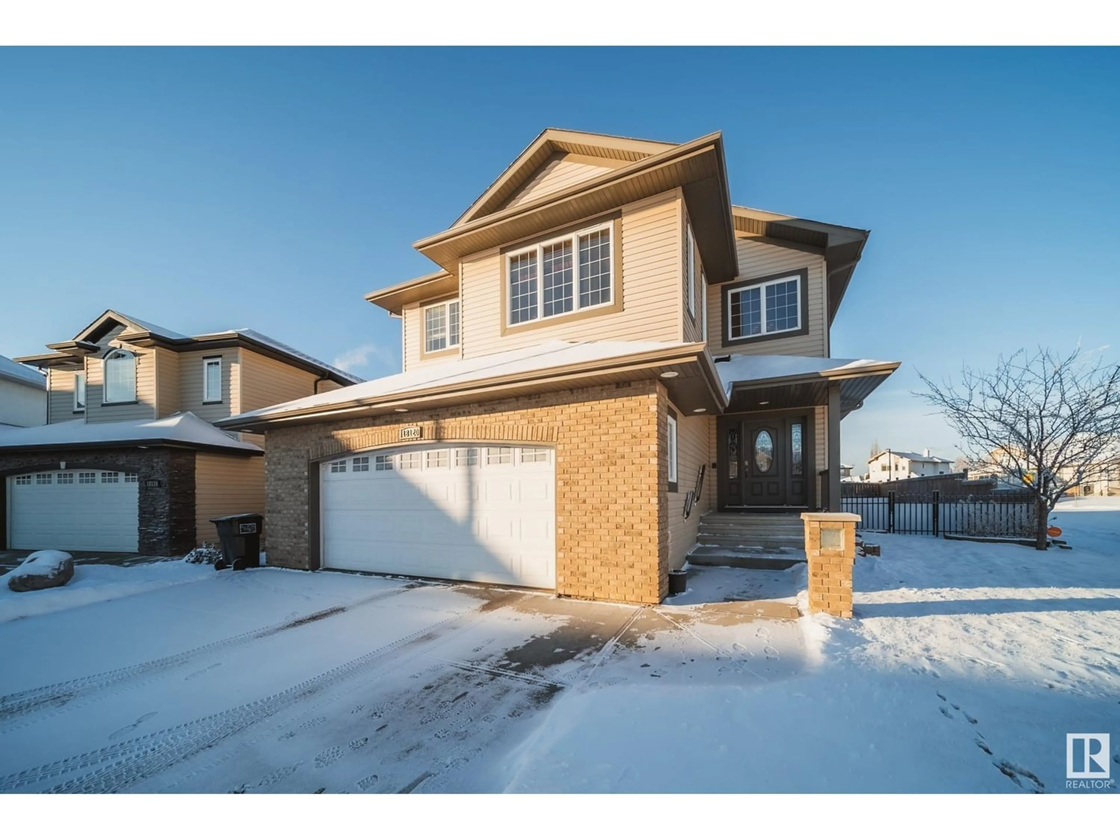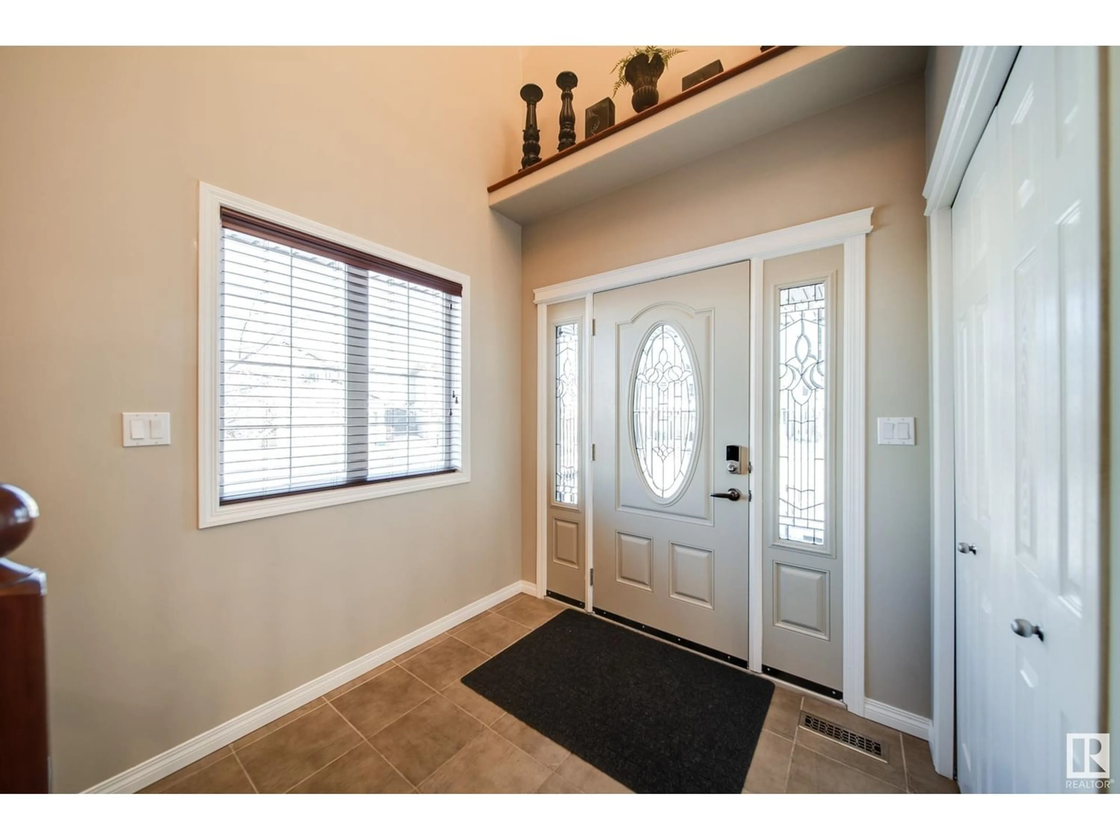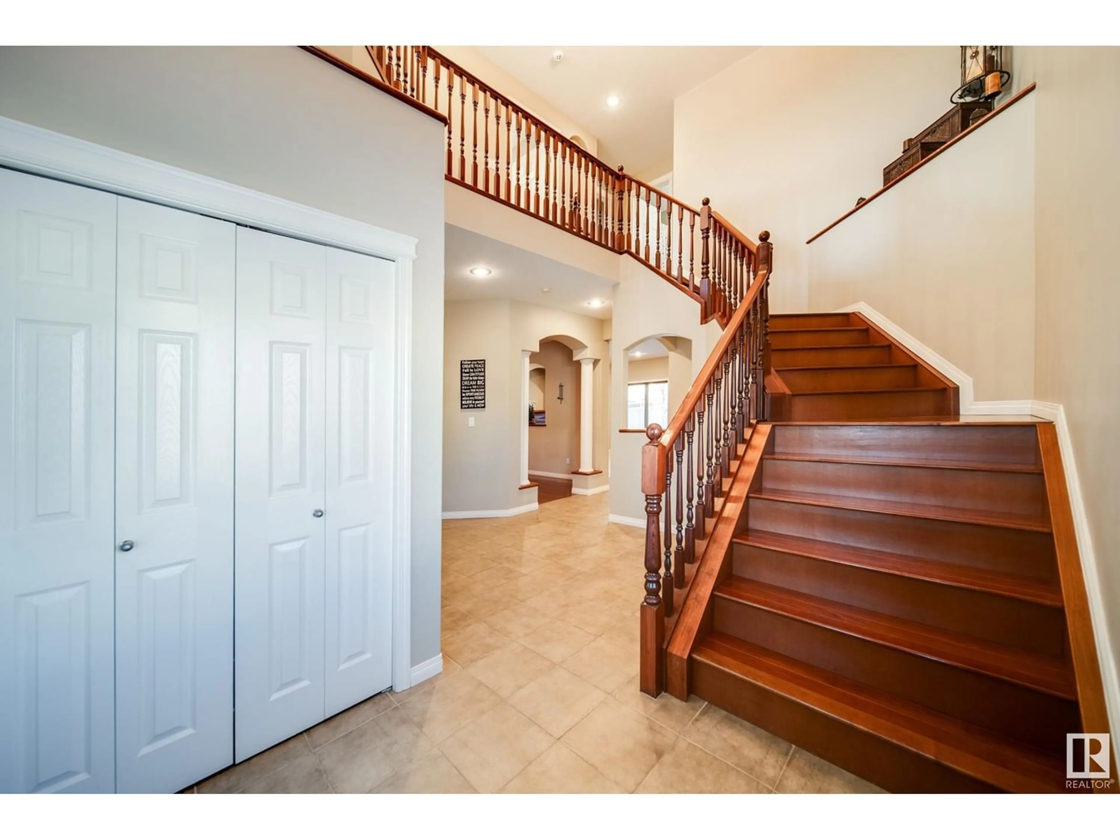18120 101 ST NW, Edmonton, Alberta T5X6K1
Contact us about this property
Highlights
Estimated ValueThis is the price Wahi expects this property to sell for.
The calculation is powered by our Instant Home Value Estimate, which uses current market and property price trends to estimate your home’s value with a 90% accuracy rate.Not available
Price/Sqft$244/sqft
Est. Mortgage$2,576/mo
Tax Amount ()-
Days On Market342 days
Description
Welcome to Elsinore and this fully finished 5 bedroom 2 full and 2 half bathroom 2 storey with finished basement and double attached garage built by Montorio Homes! GRAND front entrance with vaulted ceilings, main floor features ceramic tile and hardwood flooring, half bathroom, laundry room, mud room with storage & double ATTACHED garage. Dining room/office area, open concept kitchen with plenty of cabinets, ISLAND, large corner PANTRY, breakfast nook with patio door to your private and fully landscaped back yard OASIS with shed & gazebo! Large family room with gas fireplace, bright windows & AC! Upper level features beautiful curved staircase, BONUS room , PRIMARY bedroom with WALKIN closet and SPA LIKE 4 piece ENSUITE with tub. 3 additional bedrooms on upper level, linen closets & another 4 piece bathroom. Fully finished basement includes wet bar, 2 piece bathroom, THEATRE room with 92screen & 1080 Projector, family room & 5th bedroom. UPGRADES: new roof (2023), 50-GAL HWT, Bosch dishwasher. (id:39198)
Property Details
Interior
Features
Upper Level Floor
Bedroom 3
4.39 m x 3.3 mBedroom 4
2.64 m x 3.17 mBonus Room
5 m x 4.24 mPrimary Bedroom
3.27 m x 4.55 mExterior
Parking
Garage spaces 4
Garage type Attached Garage
Other parking spaces 0
Total parking spaces 4




