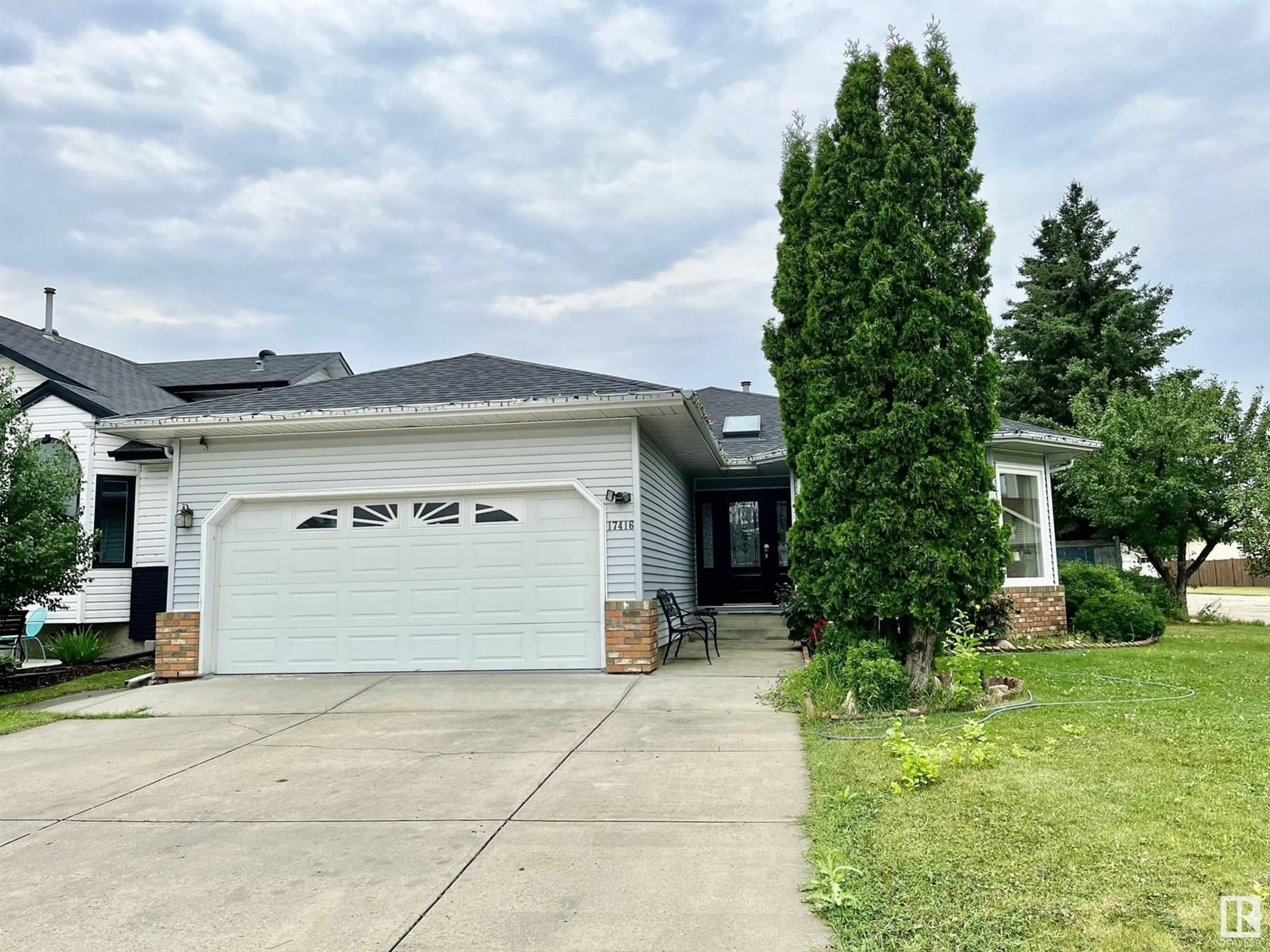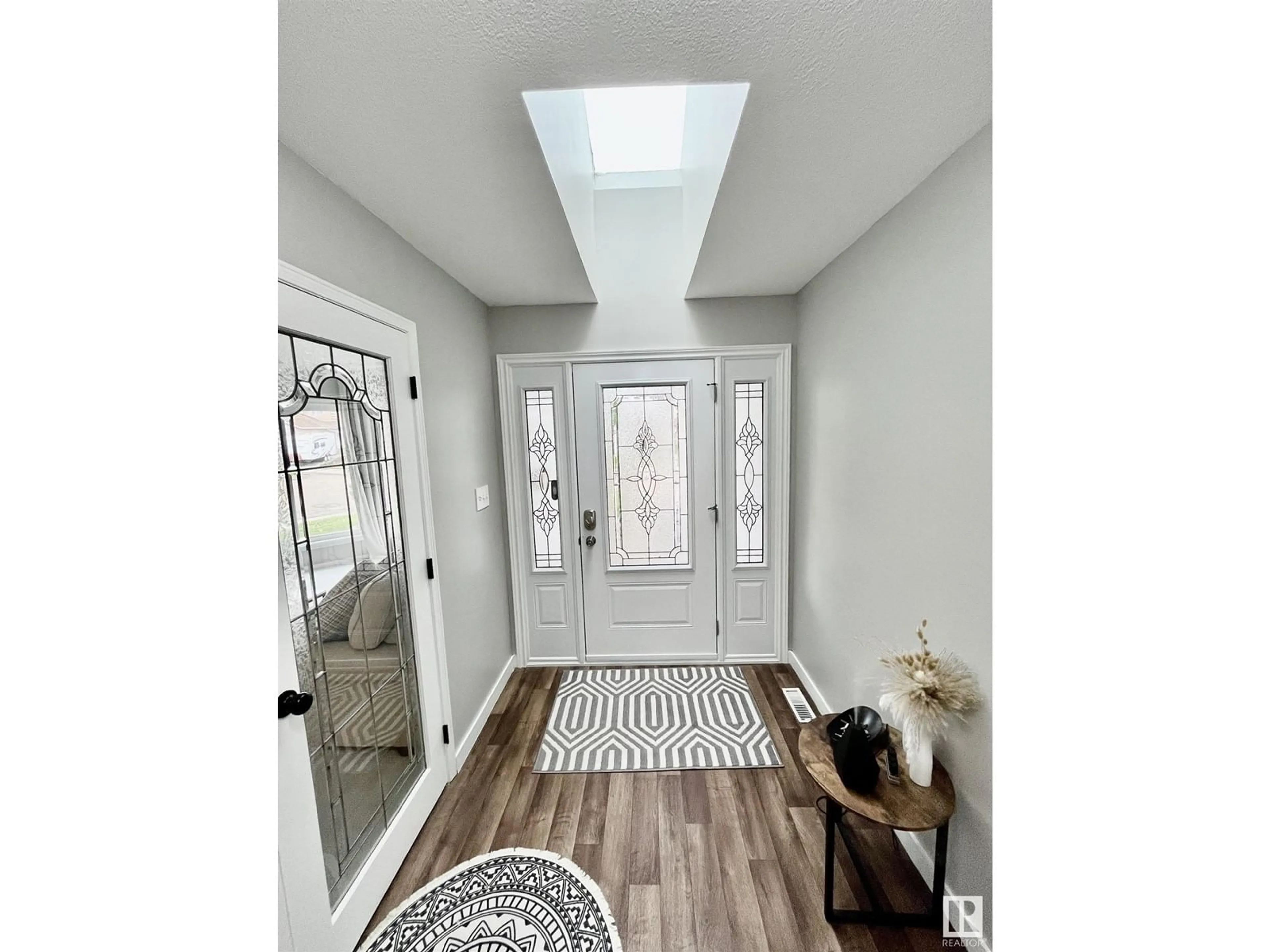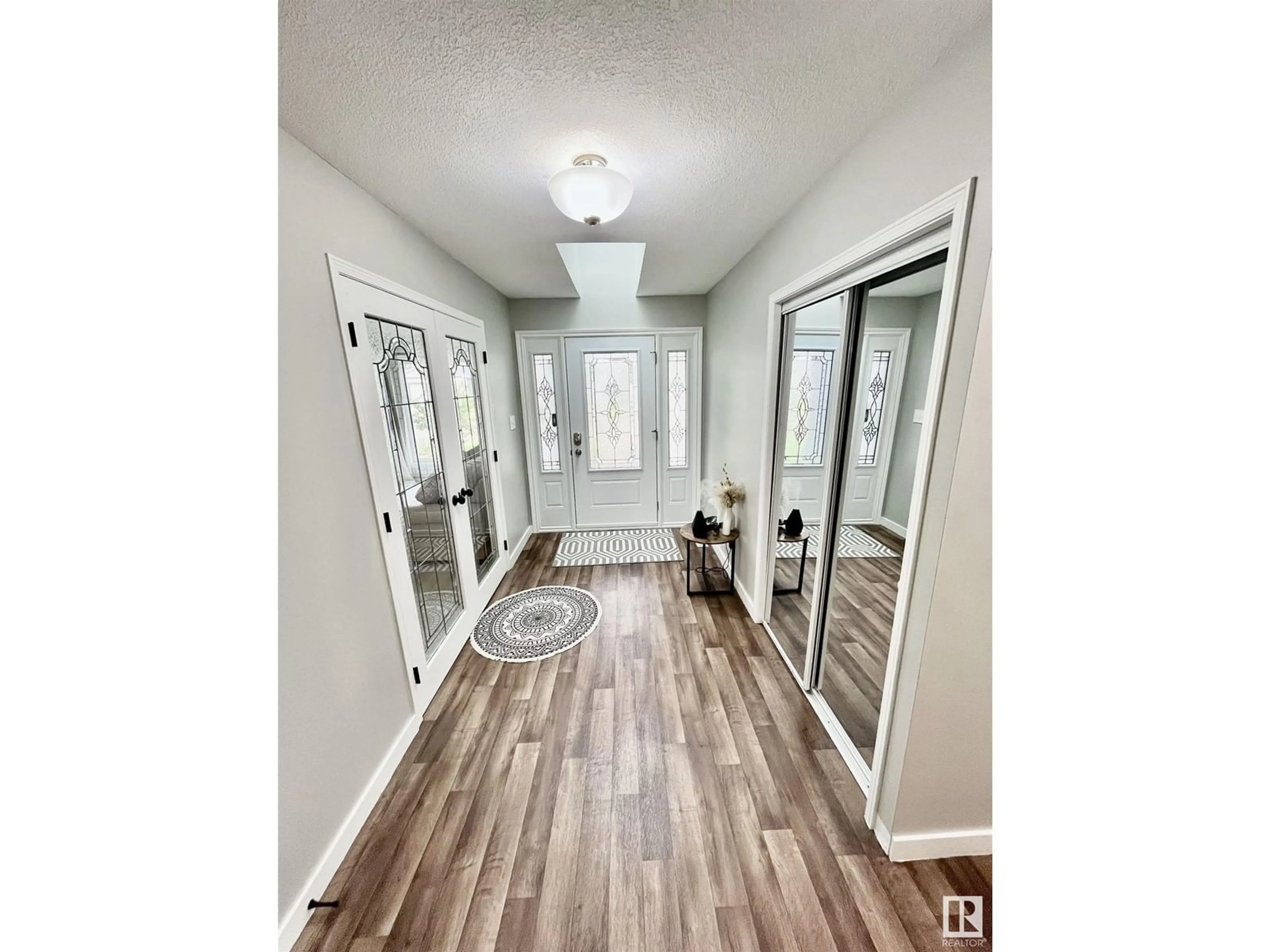17416 98 ST NW NW, Edmonton, Alberta T5X5V5
Contact us about this property
Highlights
Estimated ValueThis is the price Wahi expects this property to sell for.
The calculation is powered by our Instant Home Value Estimate, which uses current market and property price trends to estimate your home’s value with a 90% accuracy rate.Not available
Price/Sqft$308/sqft
Days On Market2 days
Est. Mortgage$2,057/mth
Tax Amount ()-
Description
Beautiful updated large bungalow located in the quiet community of Elsinore. Landscaped lot with large deck near lakes and parks, with quick access to Henday. As you enter the home you will be greeted by a stunning skylight entrance and adjacent family room featuring large windows and vaulted ceilings. The kitchen has been updated with new cabinets, SS appliances, quartz countertops and sit up bar. The living rm/dining area contains a cozy wood burning stove and provides access to the deck and relaxing mature backyard. There are 3 bdrms up including the large primary bedroom featuring dual walk-in closets, 3pc ensuite bath, and gorgeous large windows. The main floor is completed with a 4pc bath and access to the insulated double attached garage. The fully finished bsmt includes a large rec room, 4pc bath, large den with walk-in closet (used as bdrm), laundry room, second den/office and plenty of storage. Upgrades include shingles ('22), main floor windows and skylight ('23), bsmt carpet ('23), new paint. (id:39198)
Property Details
Interior
Features
Basement Floor
Den
Property History
 67
67


