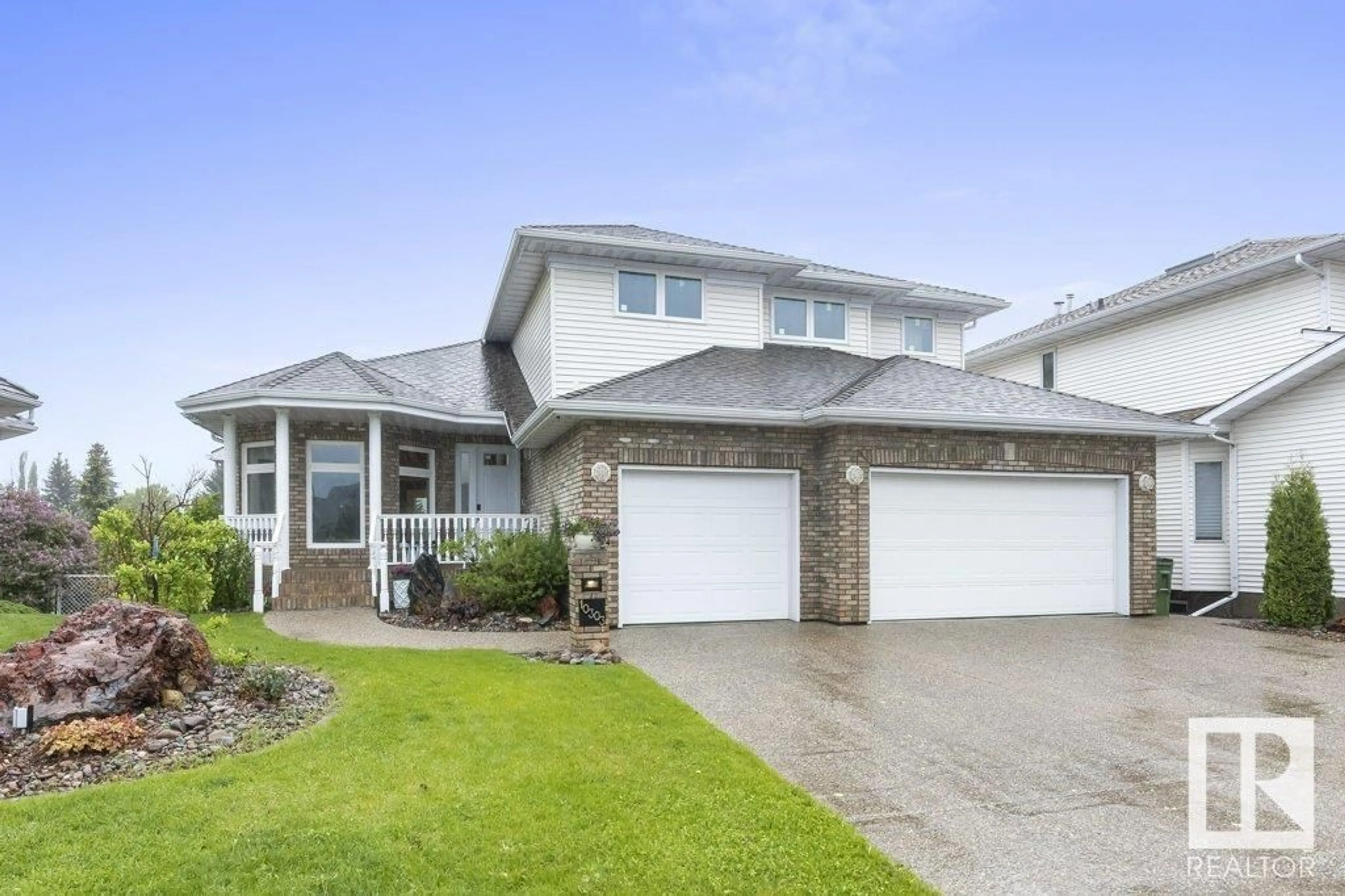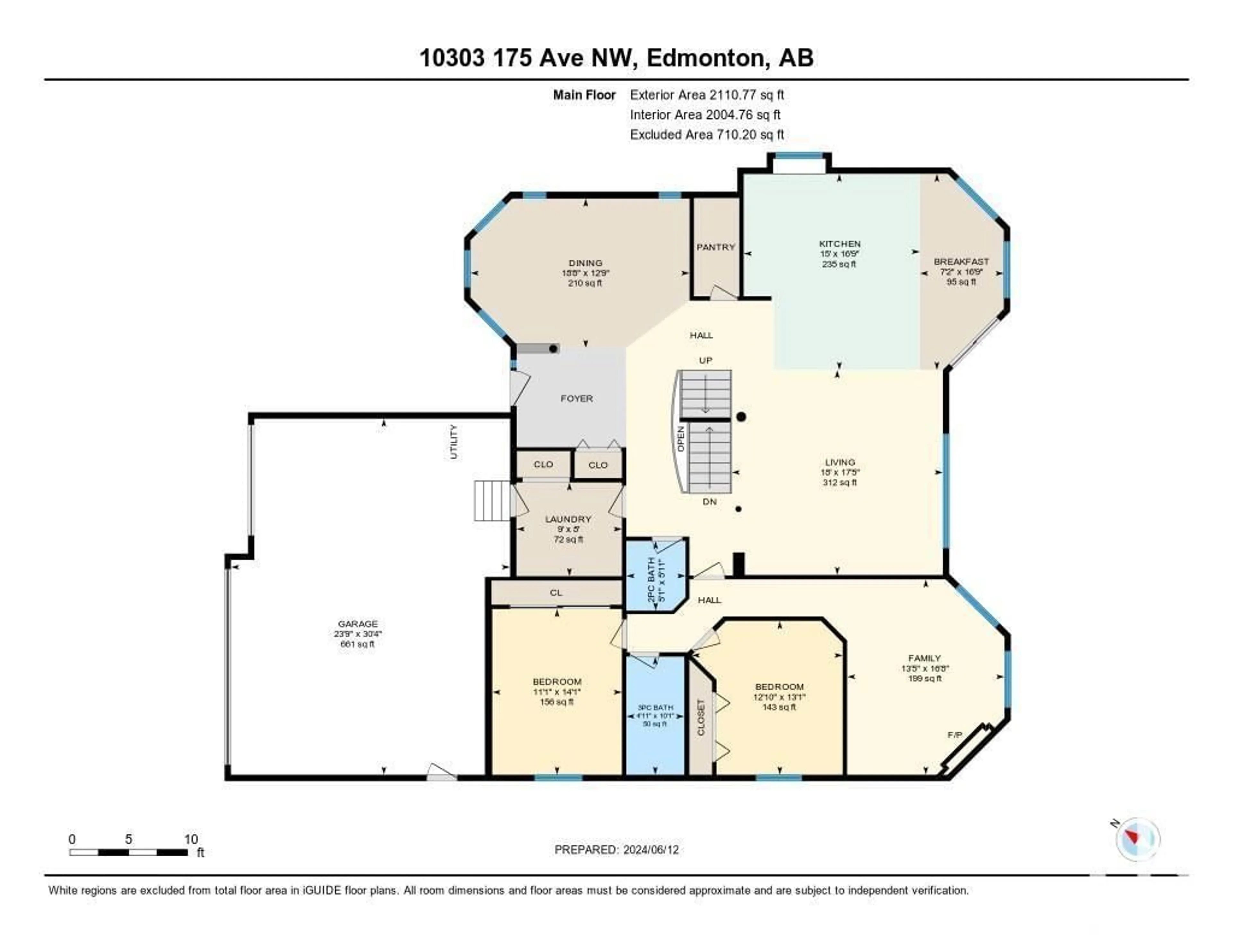10303 175 AV NW, Edmonton, Alberta T5X5W9
Contact us about this property
Highlights
Estimated ValueThis is the price Wahi expects this property to sell for.
The calculation is powered by our Instant Home Value Estimate, which uses current market and property price trends to estimate your home’s value with a 90% accuracy rate.Not available
Price/Sqft$256/sqft
Est. Mortgage$3,822/mth
Tax Amount ()-
Days On Market38 days
Description
Welcome to this once in a lifetime opportunity to own a magnificent home for MULTI GENERATIONAL living. Featuring THREE SEPARATE living quarters in this sprawling 3469sqft home PLUS fully finished WALK OUT BASEMENT. Situated on a quiet cul de sac BACKING LAKE- absolutely beautiful location! The main living area has soaring ceilings, large dining area, living room & main laundry for all suites to share. Upstairs has a primary bedroom w/5pce ensuite & FIREPLACE plus an additional two bedrooms each w/ their own ensuites. Two separate in-law suites both feature a spacious living room, TWO bedrooms, 3pce bath & their own fireplaces! The basement features a rec room, games room & 3pce bath. In total this home has 7 bedrooms & 7 bathrooms- room for everyone! Custom built Salvi home w/ commercial grade heating system, updated maintenance free deck, new windows on the front of the house, central air conditioning, heated driveway, new shingles (2014) & fully finished TRIPLE ATTACHED GARAGE. Absolutely must be seen! (id:39198)
Property Details
Interior
Features
Main level Floor
Bedroom 4
3.99 m x 3.92 mBedroom 5
4.3 m x 3.37 mBreakfast
5.09 m x 2.18 mLiving room
5.32 m x 5.49 mProperty History
 75
75 75
75

