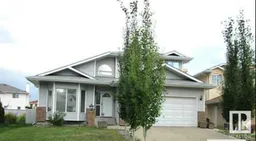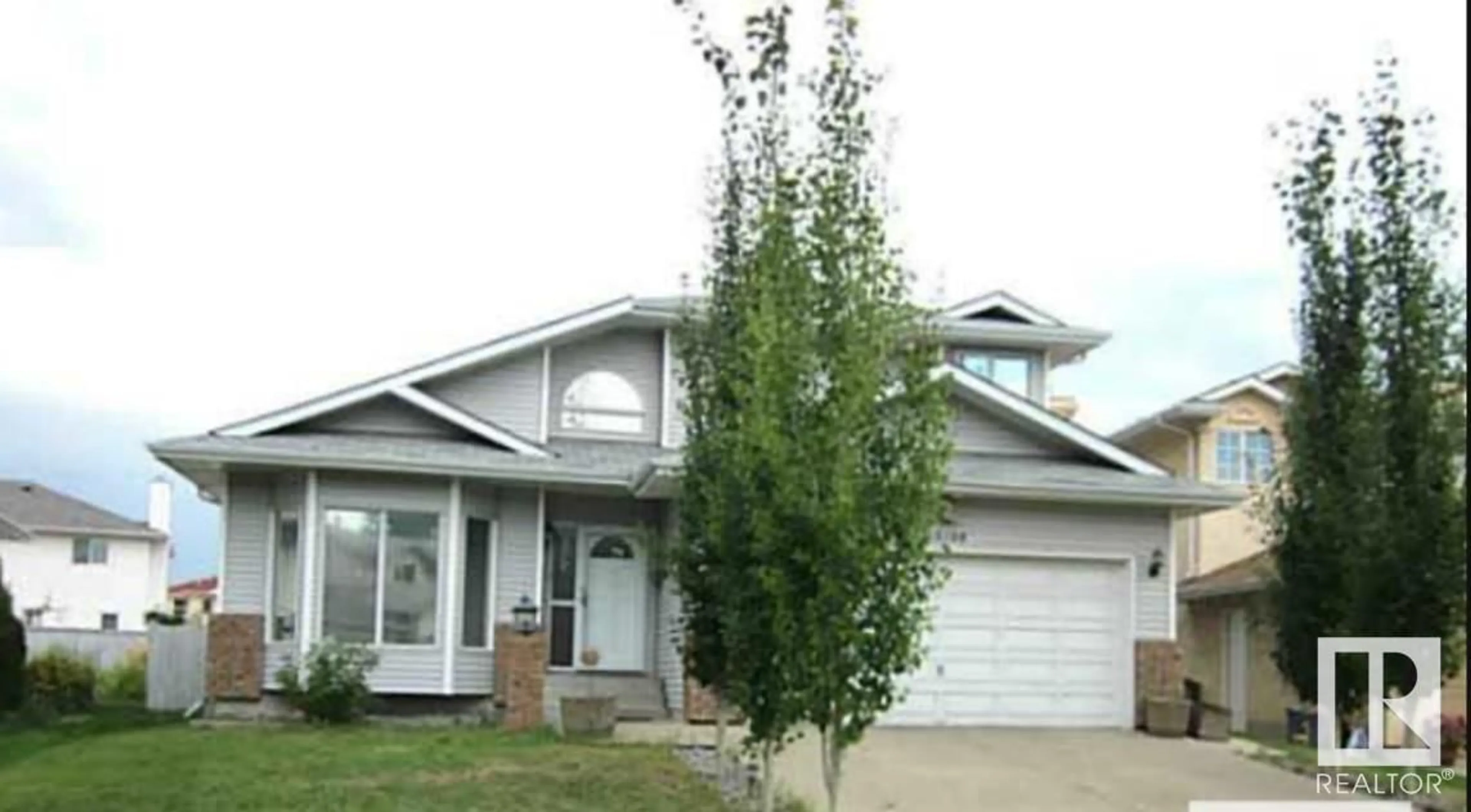10108 174 AV NW, Edmonton, Alberta T5X5W3
Contact us about this property
Highlights
Estimated ValueThis is the price Wahi expects this property to sell for.
The calculation is powered by our Instant Home Value Estimate, which uses current market and property price trends to estimate your home’s value with a 90% accuracy rate.Not available
Price/Sqft$236/sqft
Est. Mortgage$2,147/mo
Tax Amount ()-
Days On Market4 days
Description
It's all about location with this lovely 2 storey in the mature neighborhood of Castlebrook, just steps to lake. Living room & dining room feature vaulted ceilings. Spacious kitchen includes an island, walk-in pantry, and separate eating area. Family room off kitchen features a gas fireplace. The second floor includes 2 additional large bedrooms, main 4 piece bath. Highlighting the spacious master bedroom is a dream 5 piece ensuite including a luxurious soaker tub and walk-in closet. This home includes central air, anti glare windows, main floor laundry, intercom, alarm system, underground sprinkler & water softener. The basement is fully finished. This home comes with a huge yard and is attractively landscaped & features a 2 tier deck. Garage is insulated and drywalled. This is a perfect family home! (id:39198)
Property Details
Interior
Features
Basement Floor
Bedroom 4
Property History
 1
1
