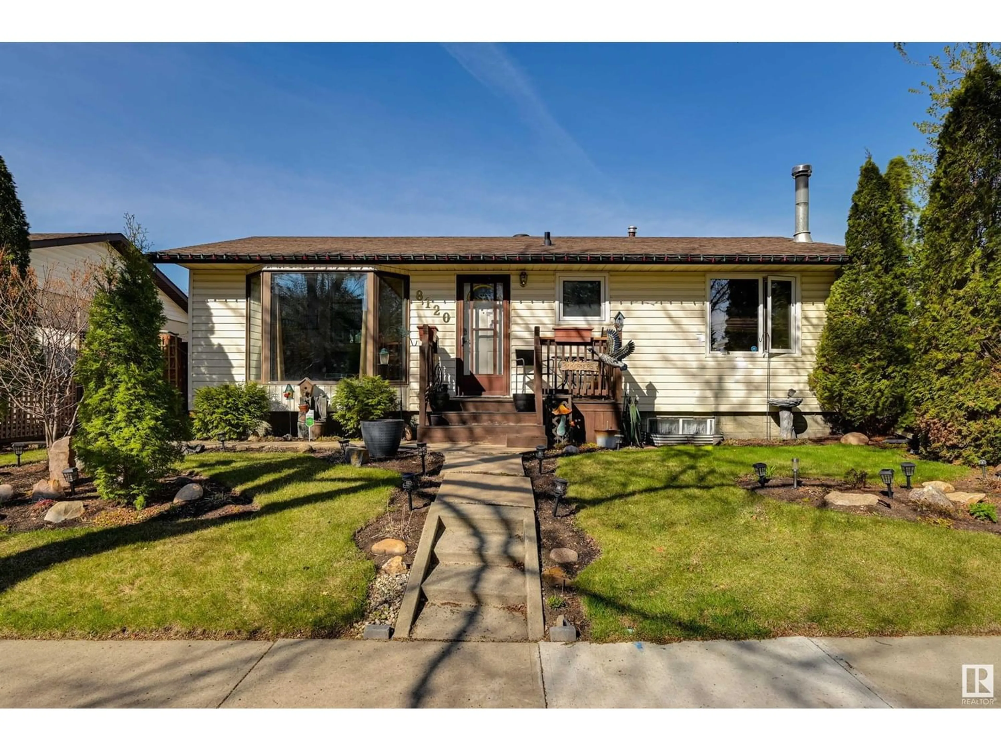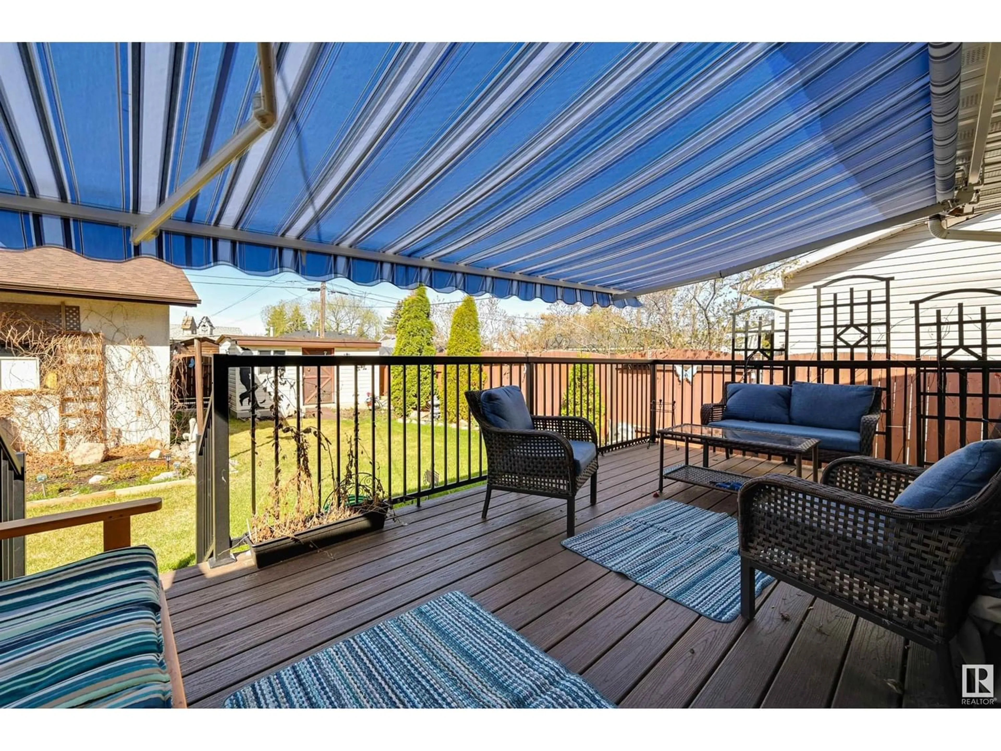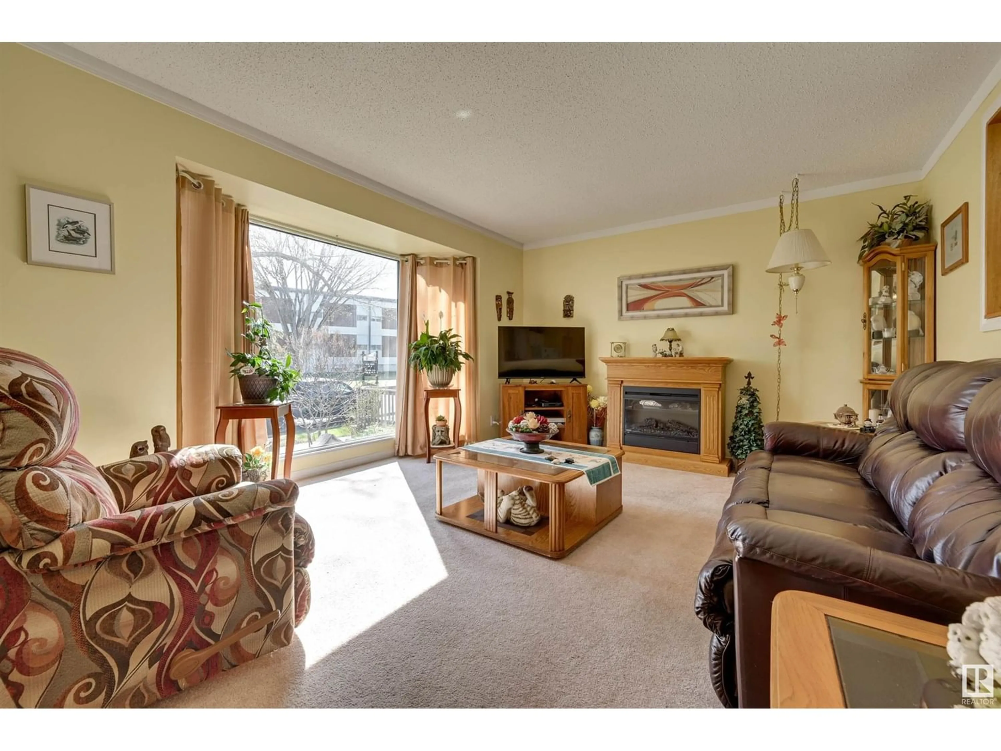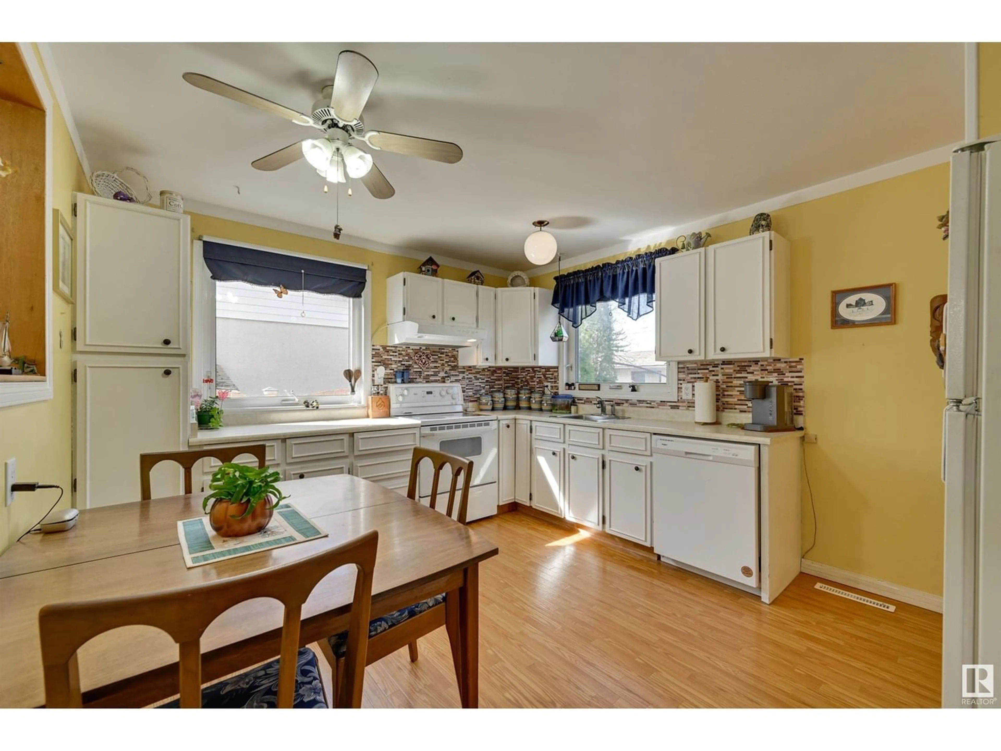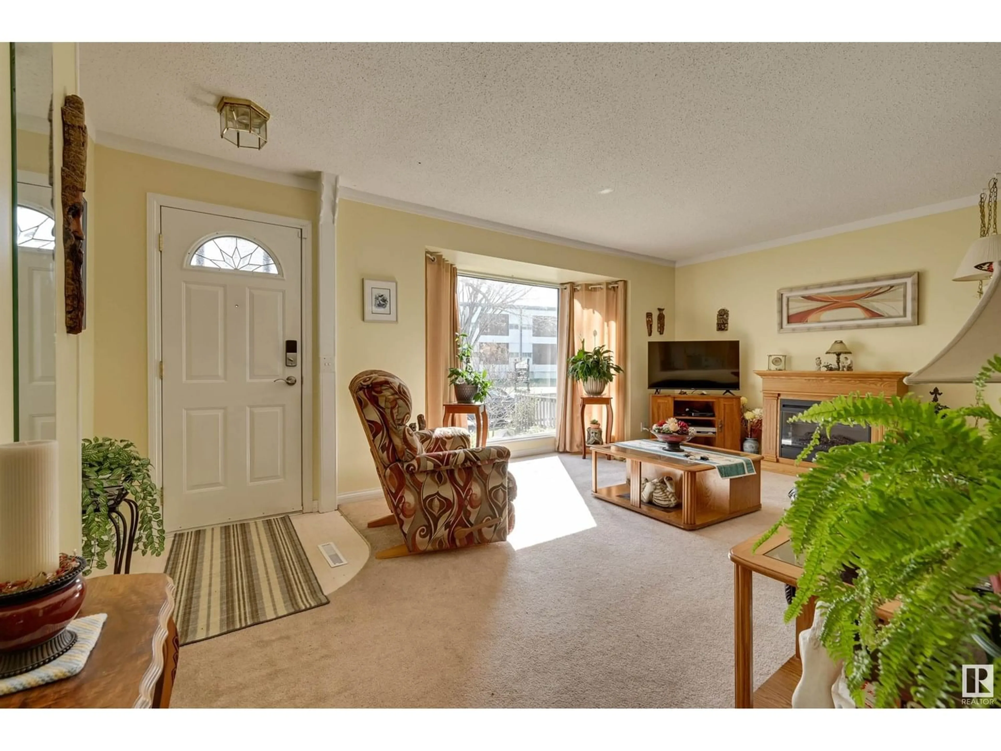8120 167 ST NW, Edmonton, Alberta T5R2T6
Contact us about this property
Highlights
Estimated ValueThis is the price Wahi expects this property to sell for.
The calculation is powered by our Instant Home Value Estimate, which uses current market and property price trends to estimate your home’s value with a 90% accuracy rate.Not available
Price/Sqft$375/sqft
Est. Mortgage$1,503/mo
Tax Amount ()-
Days On Market226 days
Description
This well maintained bungalow, situated right across from H.E. Beriault school, offers a warm & inviting space for the next family to create memories. The bright living rm provides a cozy atmosphere with a window(triple pane) overlooking the front yard. Bright & open kitchen features a sink with a window overlooking the peaceful backyard. Primary bedroom is spacious, there is an addl bedroom & versatile 3rd room for a home office, formal dining rm, or playroom with a patio door that leads to the powered awning & back deck. Spacious full bathroom completes the main floor. The back door leads to the finished basement, where you'll find a rec rm, a guest room, a craft room, 1/2 bath, laundry, & cold storage, plus addl storage. A double detached garage & shed provide lots of room for lawnmower, bikes, & toys. With its character-filled charm & functional layout, this home is ready to welcome the next family! Close to schools, parks, public transportation, future LRT & WEM. Newer shingles, furnace, H2O tank. (id:39198)
Property Details
Interior
Features
Main level Floor
Den
2.99 m x 2.46 mPrimary Bedroom
3.49 m x 3.33 mBedroom 2
3.48 m x 2.29 mLiving room
3.54 m x 3.28 mExterior
Parking
Garage spaces 4
Garage type Detached Garage
Other parking spaces 0
Total parking spaces 4

