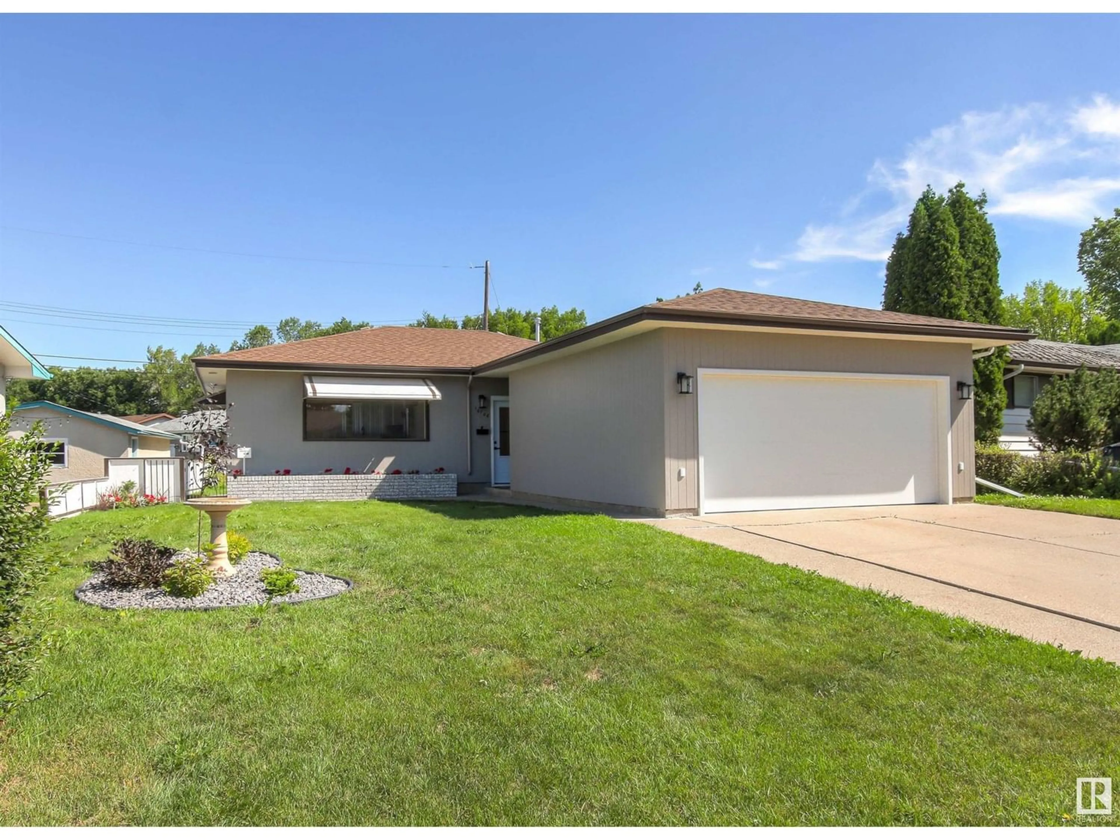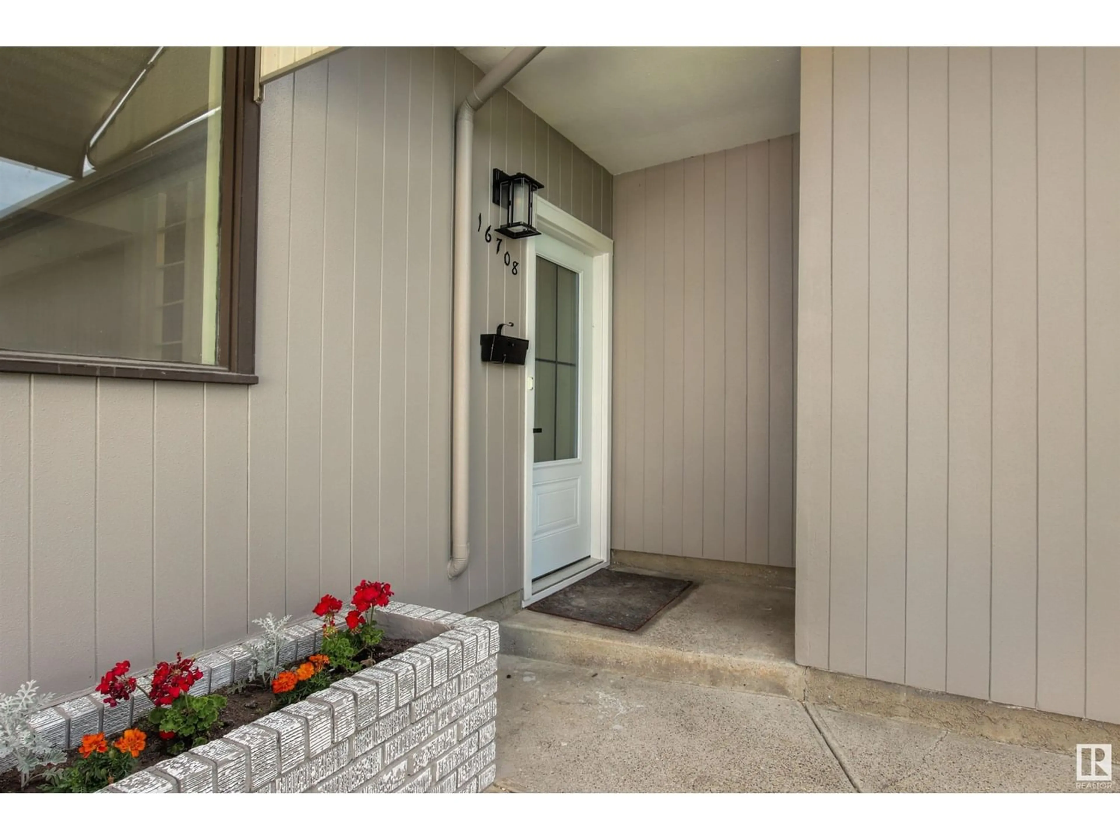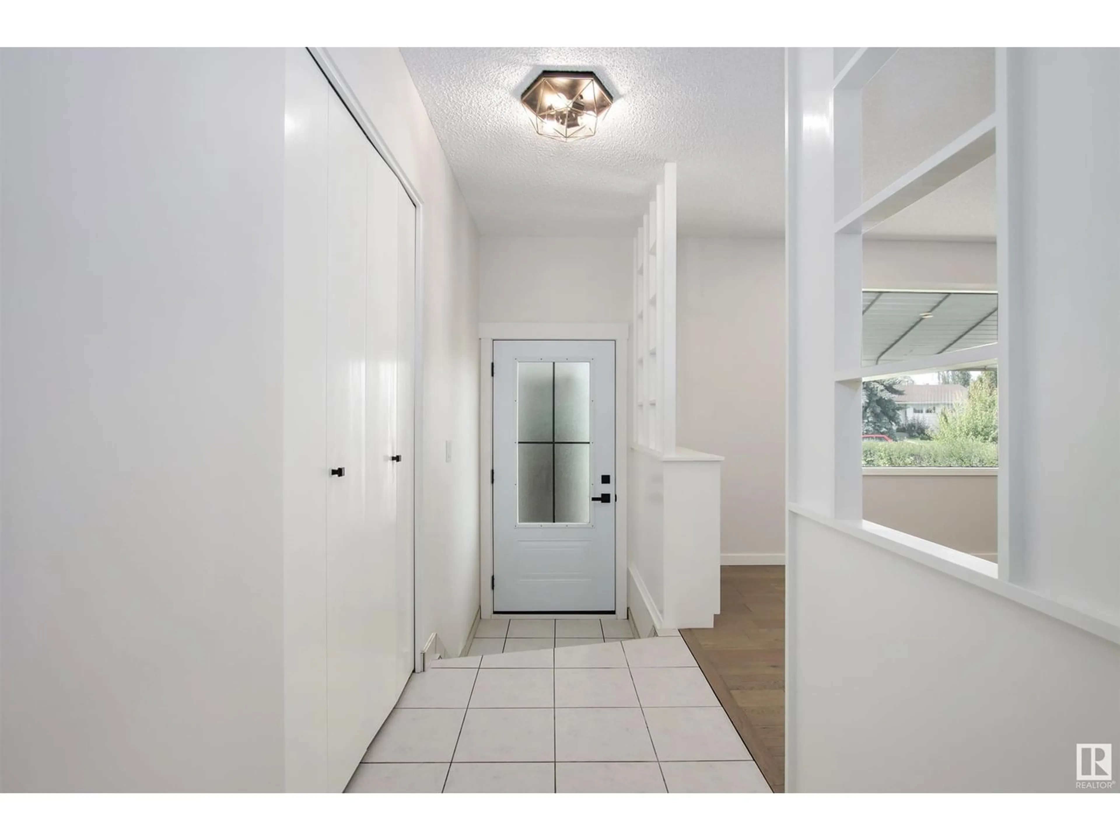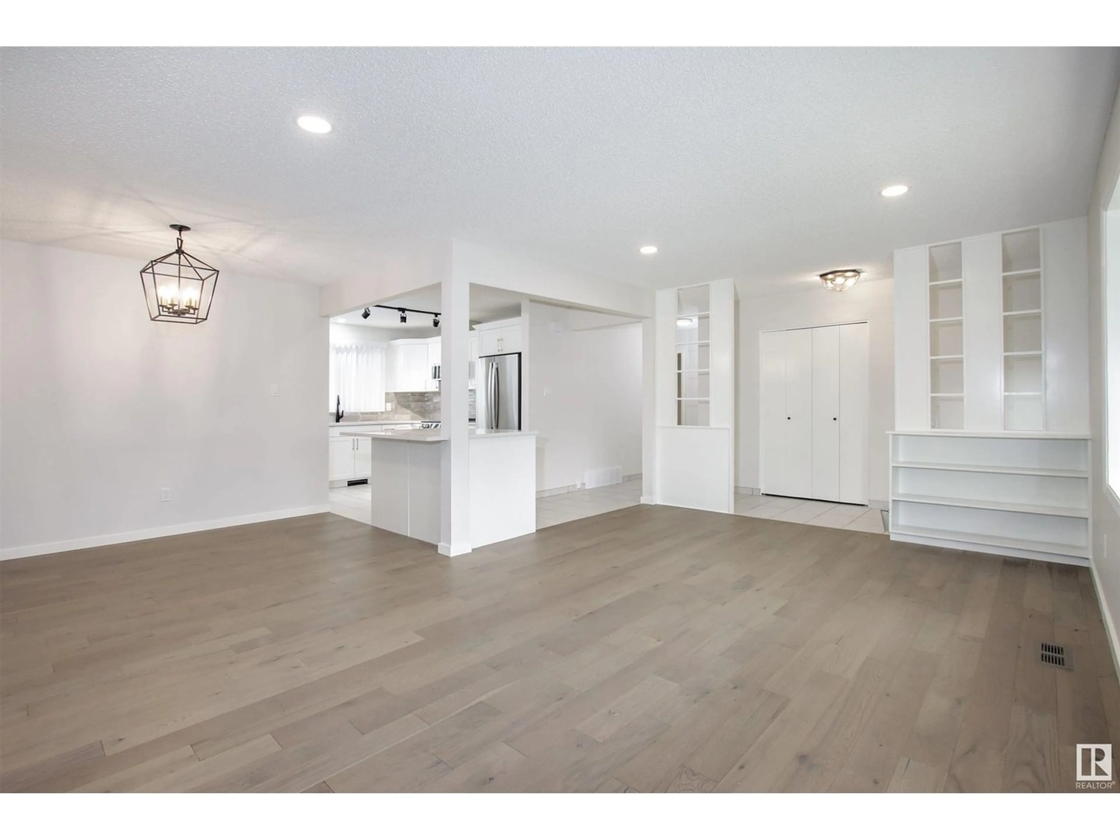16708 81 AV NW, Edmonton, Alberta T5R3P7
Contact us about this property
Highlights
Estimated ValueThis is the price Wahi expects this property to sell for.
The calculation is powered by our Instant Home Value Estimate, which uses current market and property price trends to estimate your home’s value with a 90% accuracy rate.Not available
Price/Sqft$373/sqft
Est. Mortgage$1,922/mo
Tax Amount ()-
Days On Market1 year
Description
NEWLY ADDED $15K 4PCE BATH DOWNSTAIRS! Welcome to this beautifully renovated home in the desirable Elmwood community! With over 2,200 sq ft of total living space & 4 bdrms, there's plenty of room for everyone. Stepping inside you're immediately impressed by the open floor plan, highlighted by a spacious living room w/ a tiled fireplace & engineered hardwood flooring which seamlessly connects to the kitchen & dining room. The kitchen boasts new appliances, quartz countertops, tile backsplash & a generous center island w/ bar seating. The Primary bdrm w/ ensuite, 2 more bdrms & a 4 pce bath complete this level. Downstairs features a large retro recreation room w/ a wood burning fireplace that offers endless possibilities for entertaining, a fourth bdrm, full bath & laundry. Extras include a double attached garage, new furnace & humidifier, newer hwt, blt-in vacuum, fresh interior/exterior paint, & LED lighting throughout. Located within walking distance to HE Beriault Jr High, West Edmonton Mall & more! (id:39198)
Property Details
Interior
Features
Main level Floor
Bedroom 2
3.86 m x 2.74 mBedroom 3
3 m x 2.49 mLiving room
5.74 m x 3.63 mDining room
3.03 m x 2.43 m



