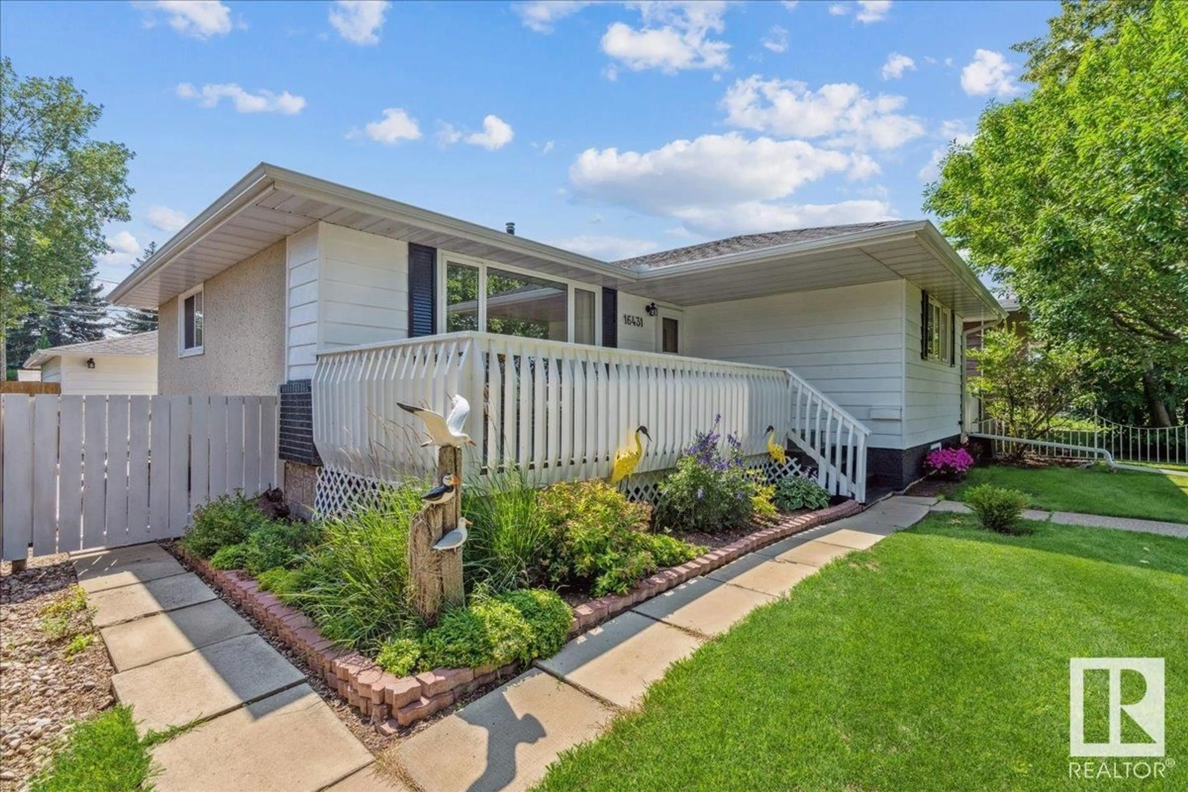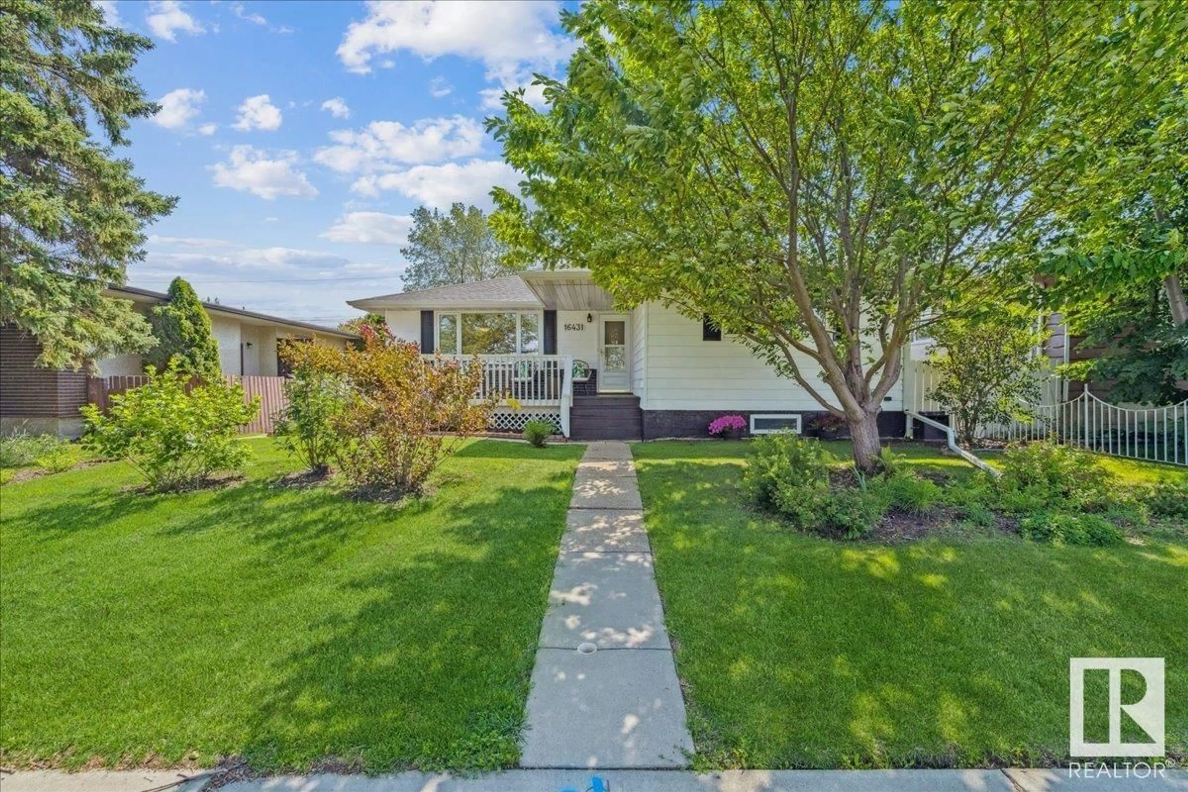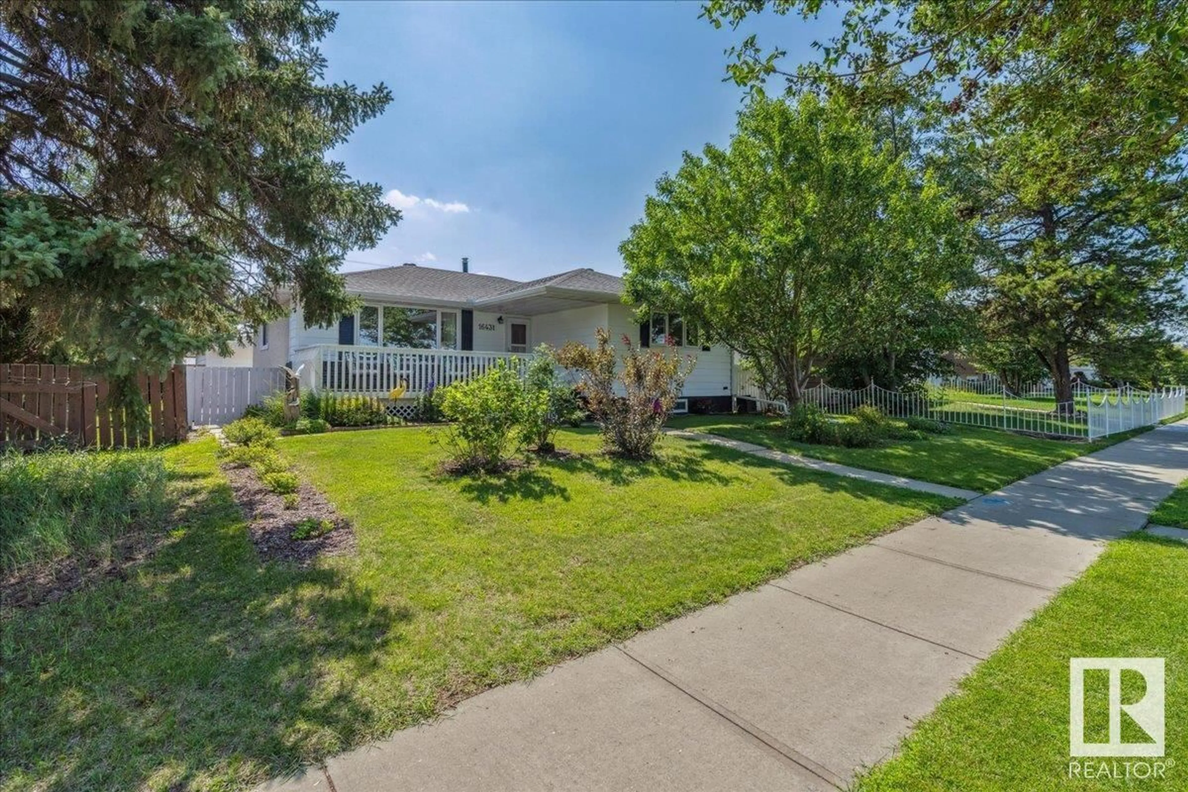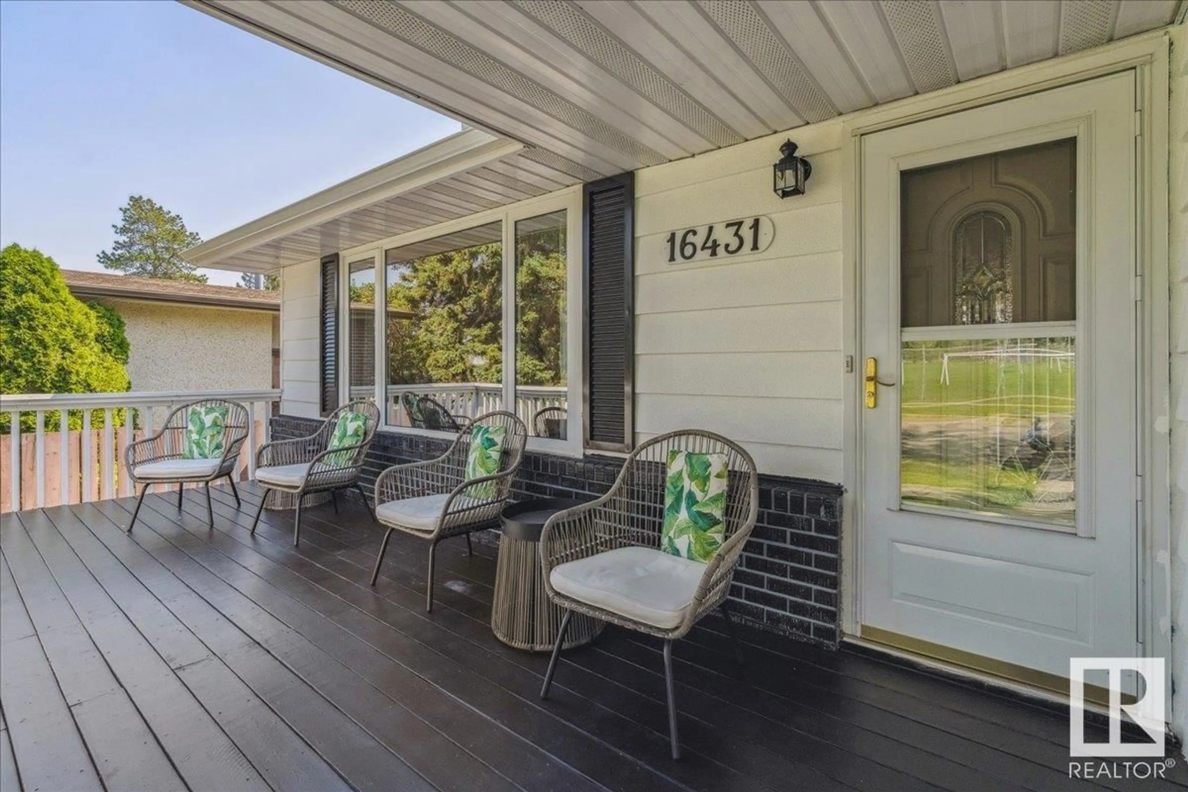16431 80 AV NW, Edmonton, Alberta T5R3M8
Contact us about this property
Highlights
Estimated ValueThis is the price Wahi expects this property to sell for.
The calculation is powered by our Instant Home Value Estimate, which uses current market and property price trends to estimate your home’s value with a 90% accuracy rate.Not available
Price/Sqft$339/sqft
Est. Mortgage$1,780/mo
Tax Amount ()-
Days On Market287 days
Description
Fantastic family home in Elmwood. 5 bedroom 3 bathroom home. Home has 2 kitchens & 2 living areas - ideal for extended families. Main bath has Jacuzzi tub. Renovations include shingles, eaves, downspouts (2021), newer windows, trims, doors & newer high efficiency furnace (2015) & water heater (2019). This home sits on a 50 x 110 nicely fenced lot, with south facing backyard, featuring a 22 x 18' double detached garage & a 10 x 8 garden shed. Quaint front deck overlooks quiet and picturesque park. Smoke free and pet free. Excellent home in ideal location. A very short stroll to a beautiful park and 3 schools, 1 elementary and 2 junior high, located right across the street. Close to shopping & public transportation. Minutes to Misercordia Hospital, West Edmonton Mall or Meadowlark Mall. Easy access and close to Whitemud Freeway and Anthony Henday. See it today - don't miss it! (id:39198)
Property Details
Interior
Features
Basement Floor
Bedroom 4
4.43 m x 3.41 mBedroom 5
2.88 m x 3.85 mSecond Kitchen
2.64 m x 3.24 mRecreation room
4.21 m x 4.28 mExterior
Parking
Garage spaces 5
Garage type -
Other parking spaces 0
Total parking spaces 5





