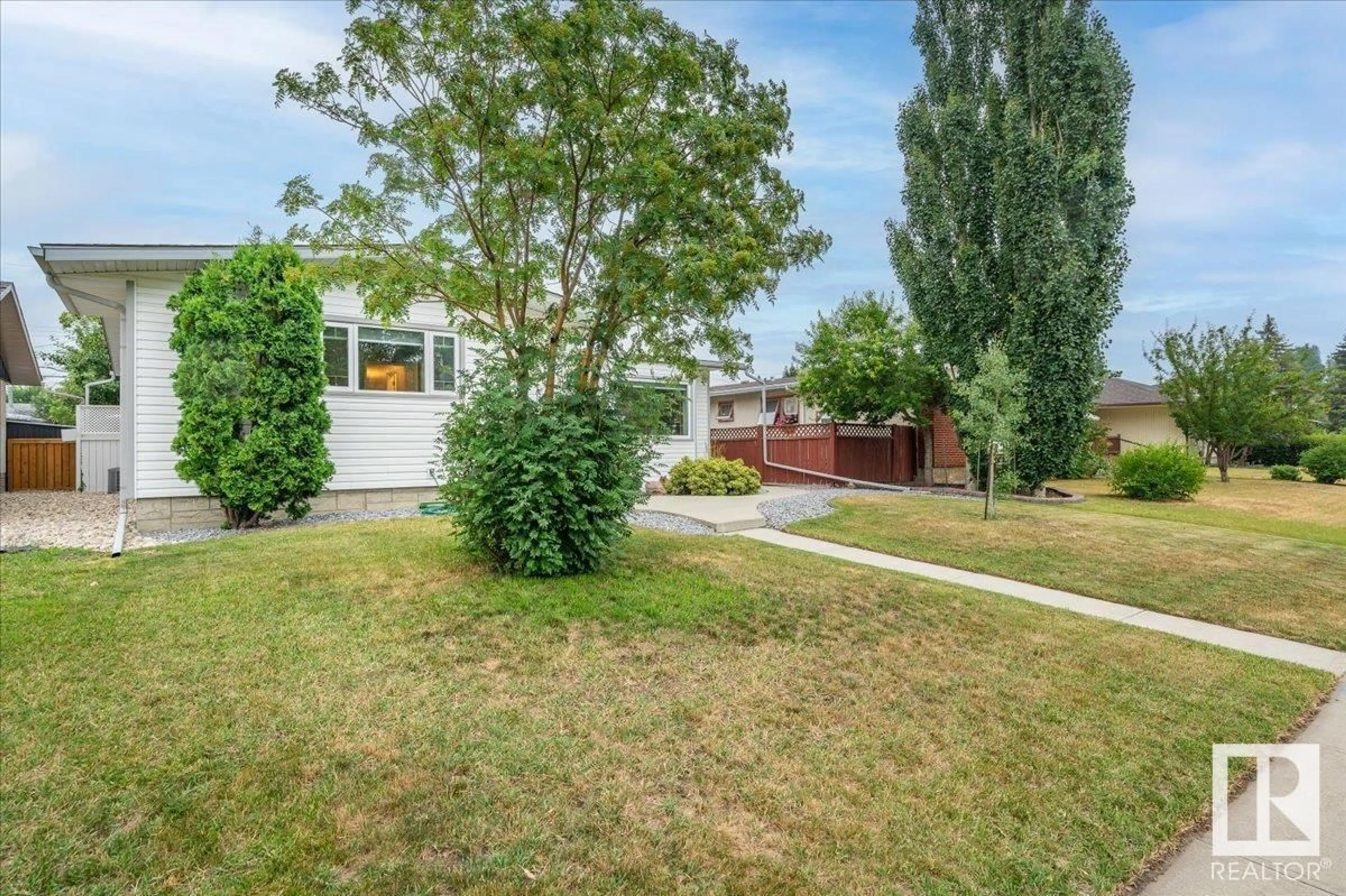16420 79A AV NW, Edmonton, Alberta T5R3J3
Contact us about this property
Highlights
Estimated ValueThis is the price Wahi expects this property to sell for.
The calculation is powered by our Instant Home Value Estimate, which uses current market and property price trends to estimate your home’s value with a 90% accuracy rate.Not available
Price/Sqft$360/sqft
Days On Market2 days
Est. Mortgage$2,147/mth
Tax Amount ()-
Description
Discover the charm - spacious updated Elmwood home, boasting 2700 sq ft of beautifully designed living space, complete with 5 bedrooms, 3 baths & 2nd kitchen! - 2 kitchens - 2 living areas - ideal for extended families! Open kitchen is equipped with sleek stainless steel appliances & under cabinet lighting. South facing living room, provides inviting warm atmosphere for relaxation & entertainment. Main level includes 4 well-appointed bedrooms. Open concept basement with second kitchen, large recreation room, warmed by an electric fireplace, a sizeable bedroom, 3 piece bathroom, vinyl plank flooring & carpet. Maintenance free vinyl & stucco exterior - newer Vinyl Windows, NEW Shingles & newer eaves. Finished Double 21.5 x 19.5 Detached garage & cozy back yard to enjoy. 50 x 110 lot. Move in & ENJOY this family friendly location close to parks, schools, minutes to Misericordia Hospital, West Edmonton Mall or Meadowlark Mall. Easy access to Whitemud Freeway & Anthony Henday. See it today - don't miss it! (id:39198)
Property Details
Interior
Features
Basement Floor
Bedroom 5
2.74 m x 4.75 mSecond Kitchen
5.8 m x 3.79 mRecreation room
5.73 m x 7.46 mLaundry room
4.64 m x 4.13 mExterior
Parking
Garage spaces 4
Garage type Detached Garage
Other parking spaces 0
Total parking spaces 4
Property History
 67
67

