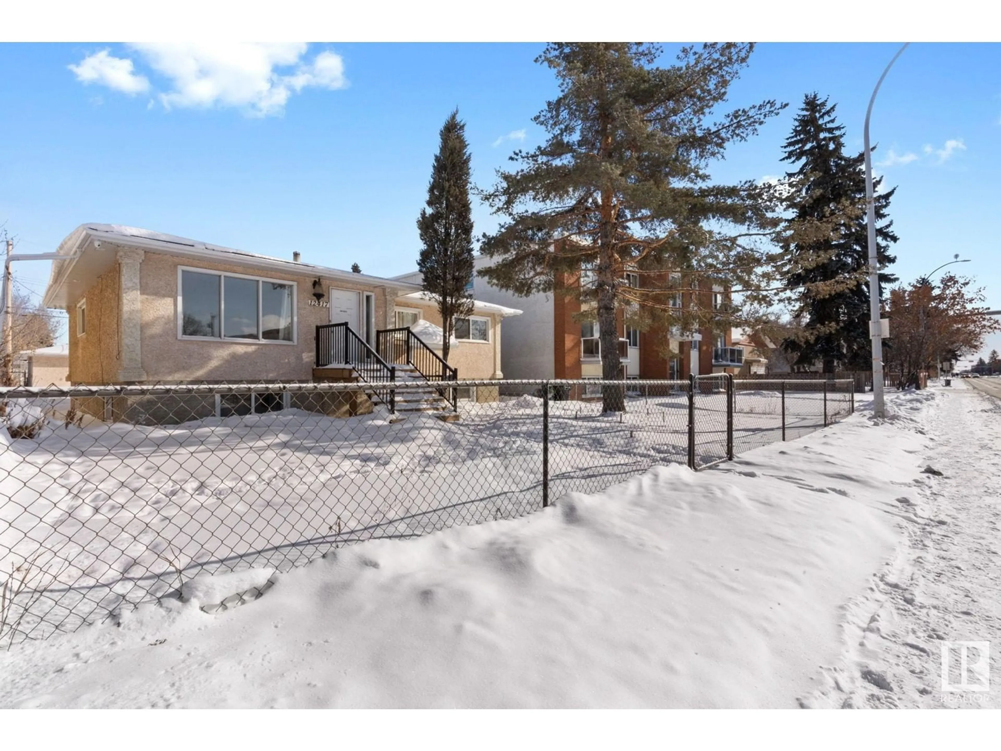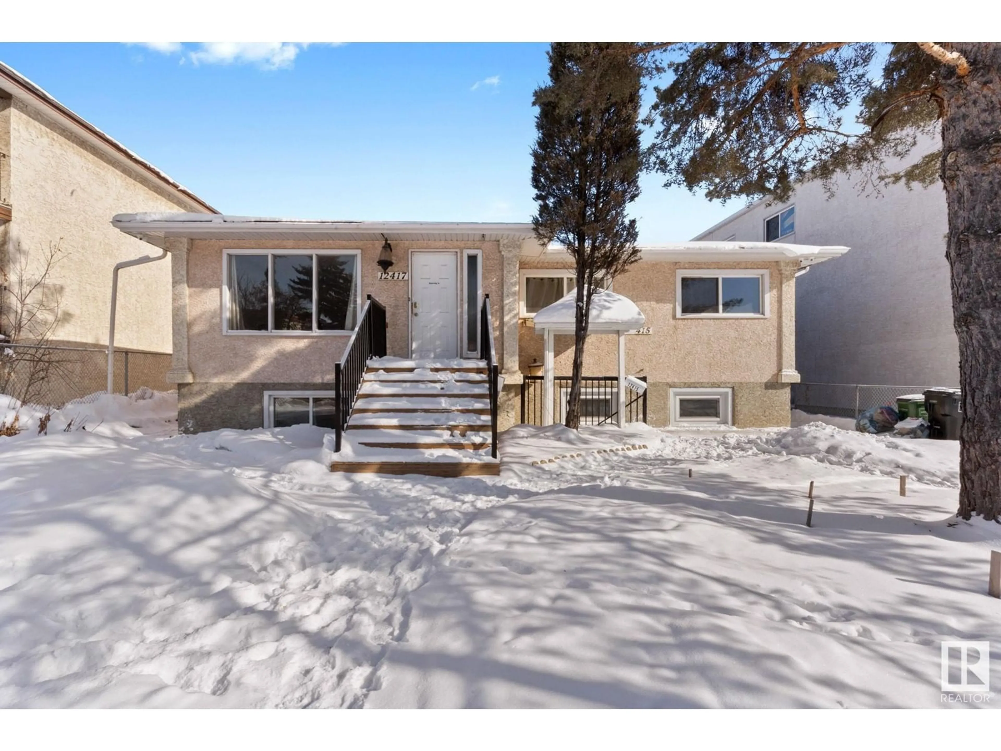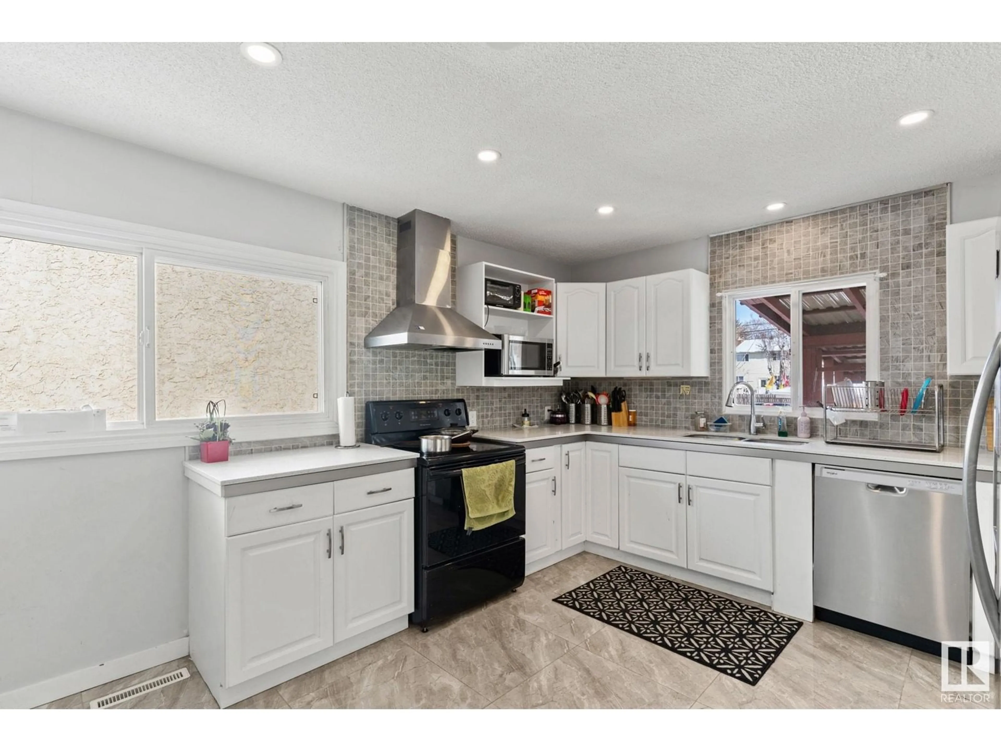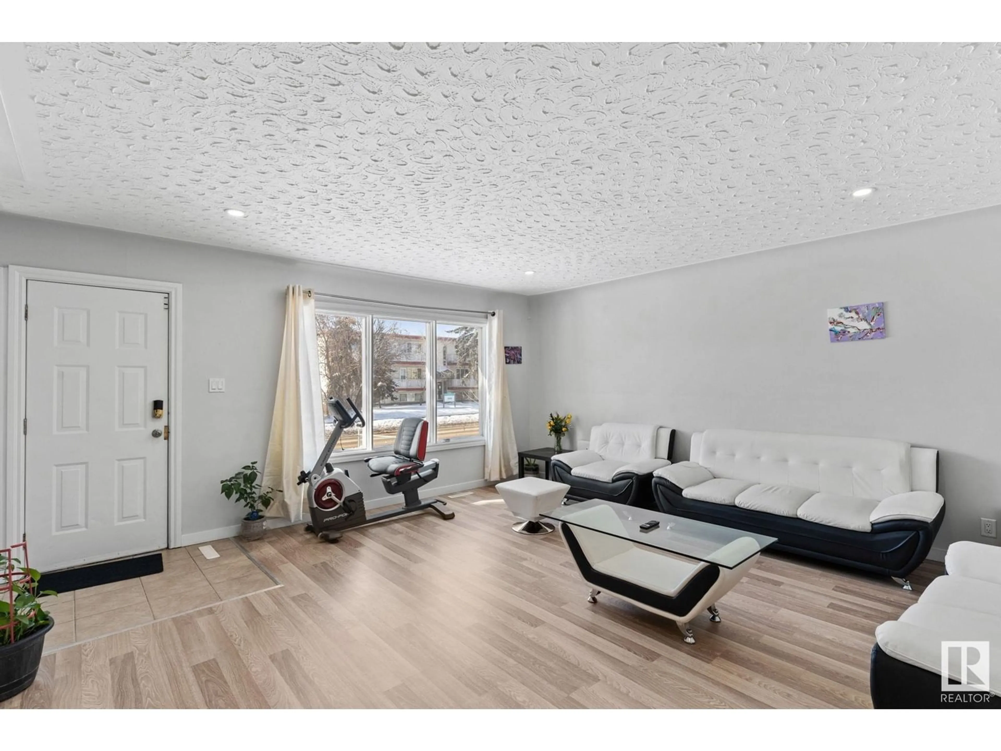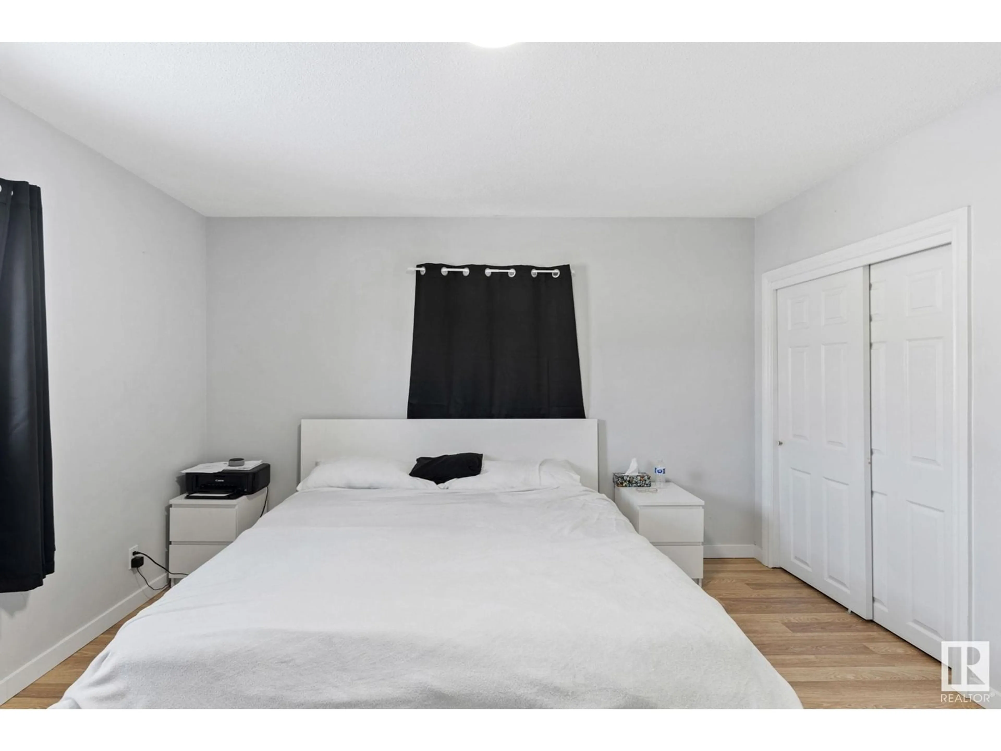12417 82 ST NW, Edmonton, Alberta T5B2X5
Contact us about this property
Highlights
Estimated ValueThis is the price Wahi expects this property to sell for.
The calculation is powered by our Instant Home Value Estimate, which uses current market and property price trends to estimate your home’s value with a 90% accuracy rate.Not available
Price/Sqft$312/sqft
Est. Mortgage$1,795/mo
Tax Amount ()-
Days On Market181 days
Description
This extensively renovated up-and-down duplex features three bedrooms and two full bathrooms in each unit. The renovations include updated kitchens, bathrooms, windows, flooring, and more, ensuring attention to detail throughout. Each unit has separate entrances and is equipped with its own furnace, power, and water meter, allowing for separate billing. This setup provides flexibility for various living arrangements, whether it's living in one unit and renting out the other for extra income, or accommodating extended family members with ease. The large windows in both units allow natural light to flood the space, creating a warm and inviting atmosphere. Additionally, the basement is well-lit, adding to the cozy ambiance. Situated conveniently near schools, shopping centers, and downtown, this duplex offers easy access to amenities. With close proximity to public transportation, commuting is hassle-free. Don't let the opportunity slip by to make this beautifully renovated duplex your new home (id:39198)
Property Details
Interior
Features
Basement Floor
Bedroom 4
Bedroom 5
Bedroom 6

