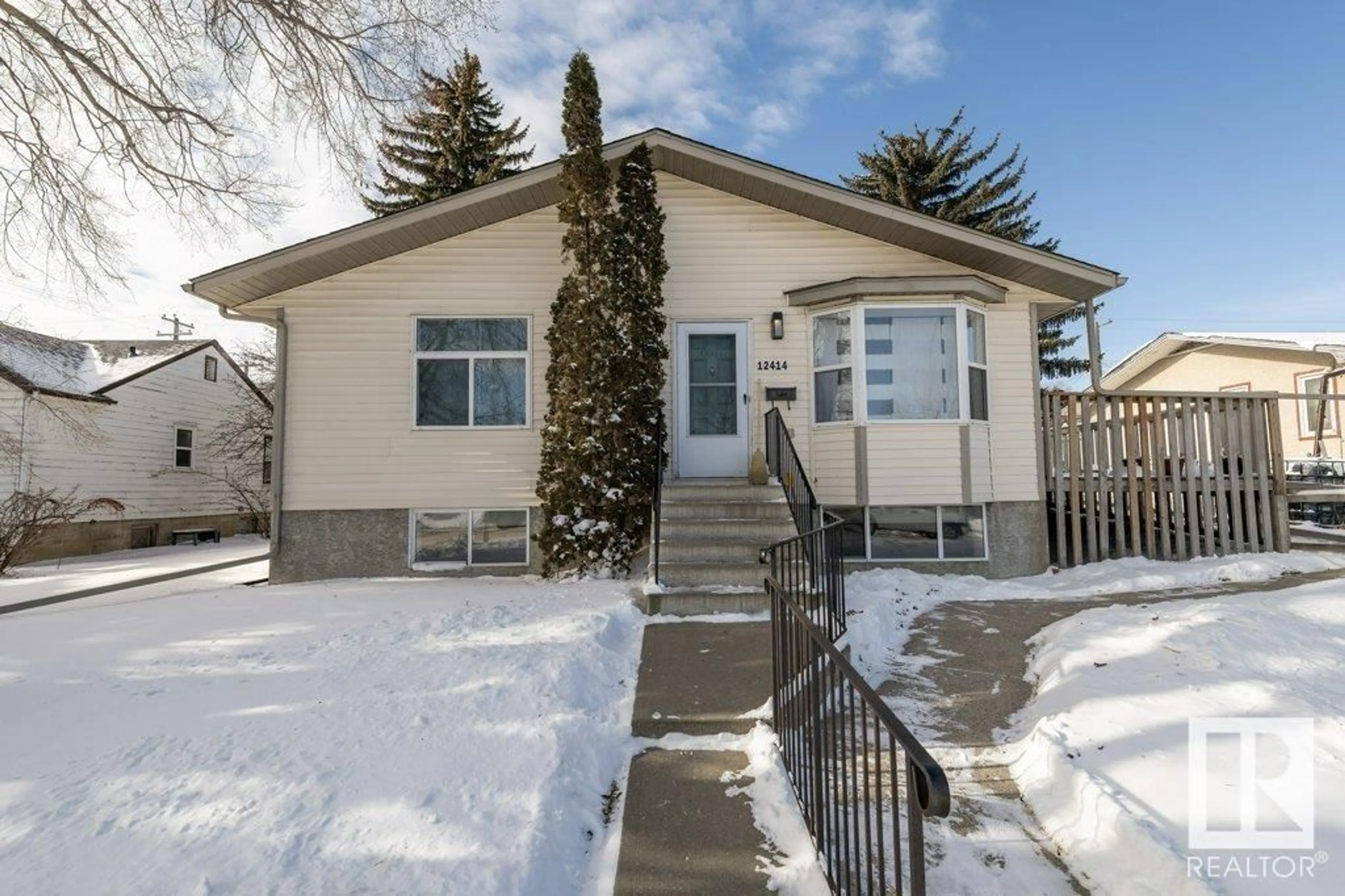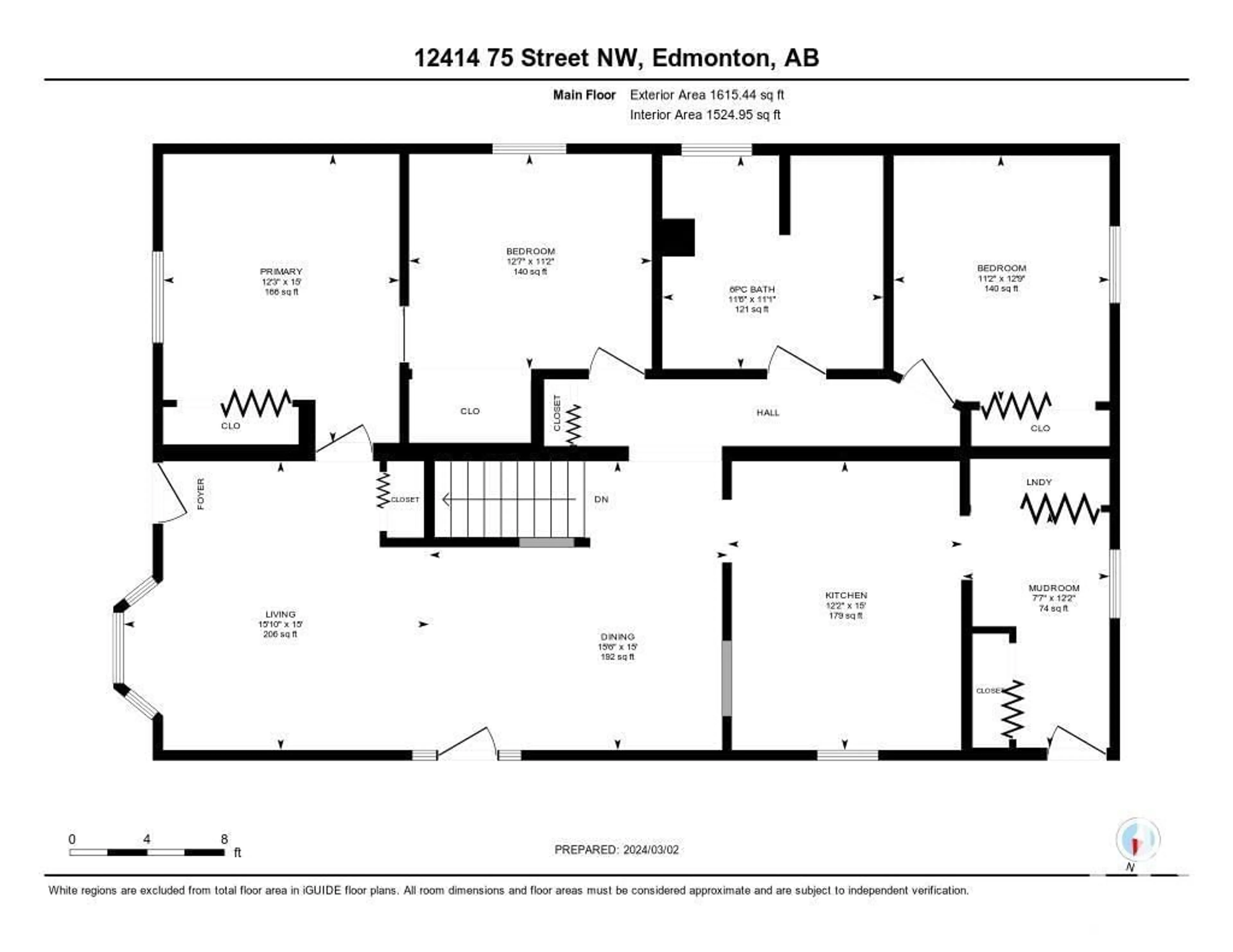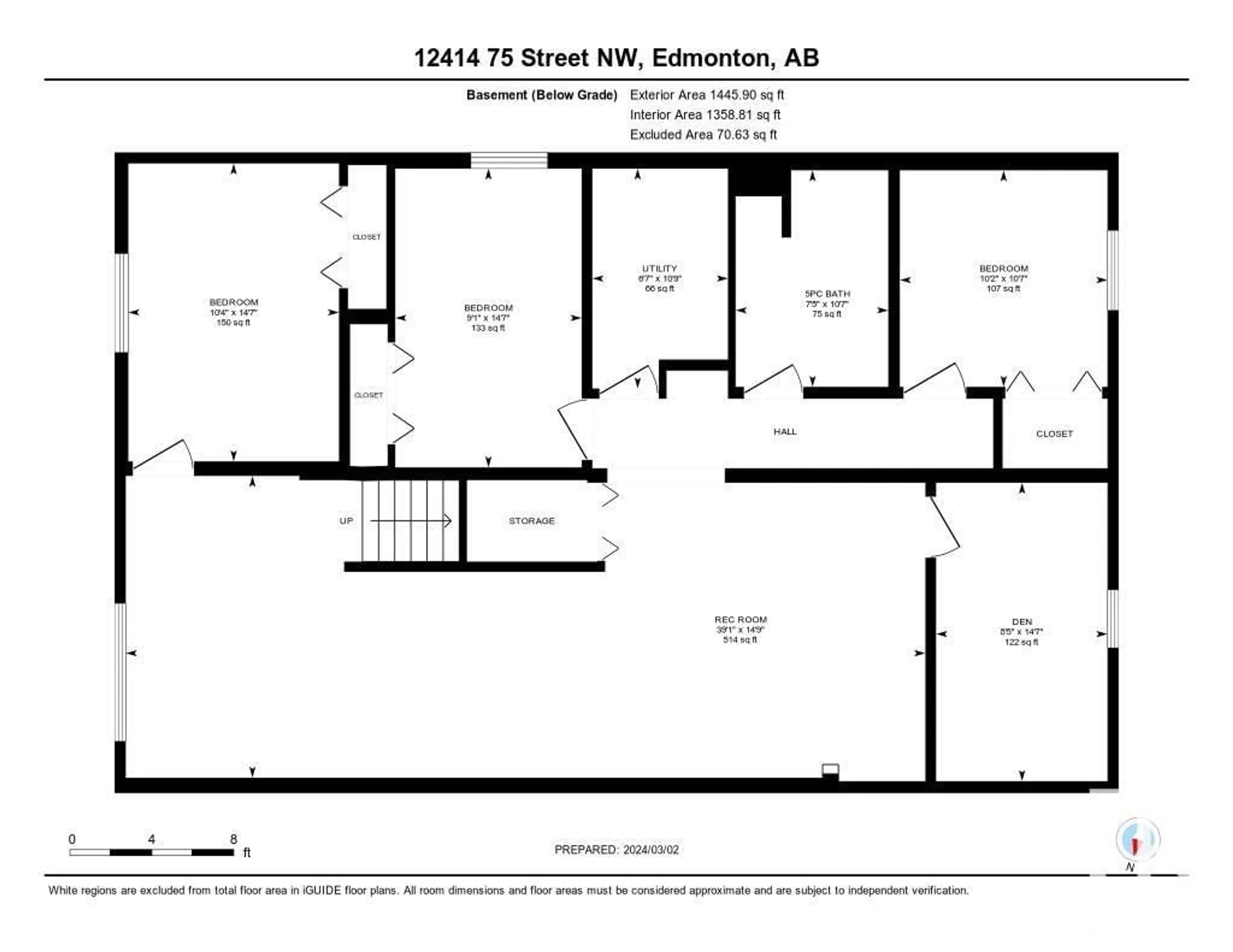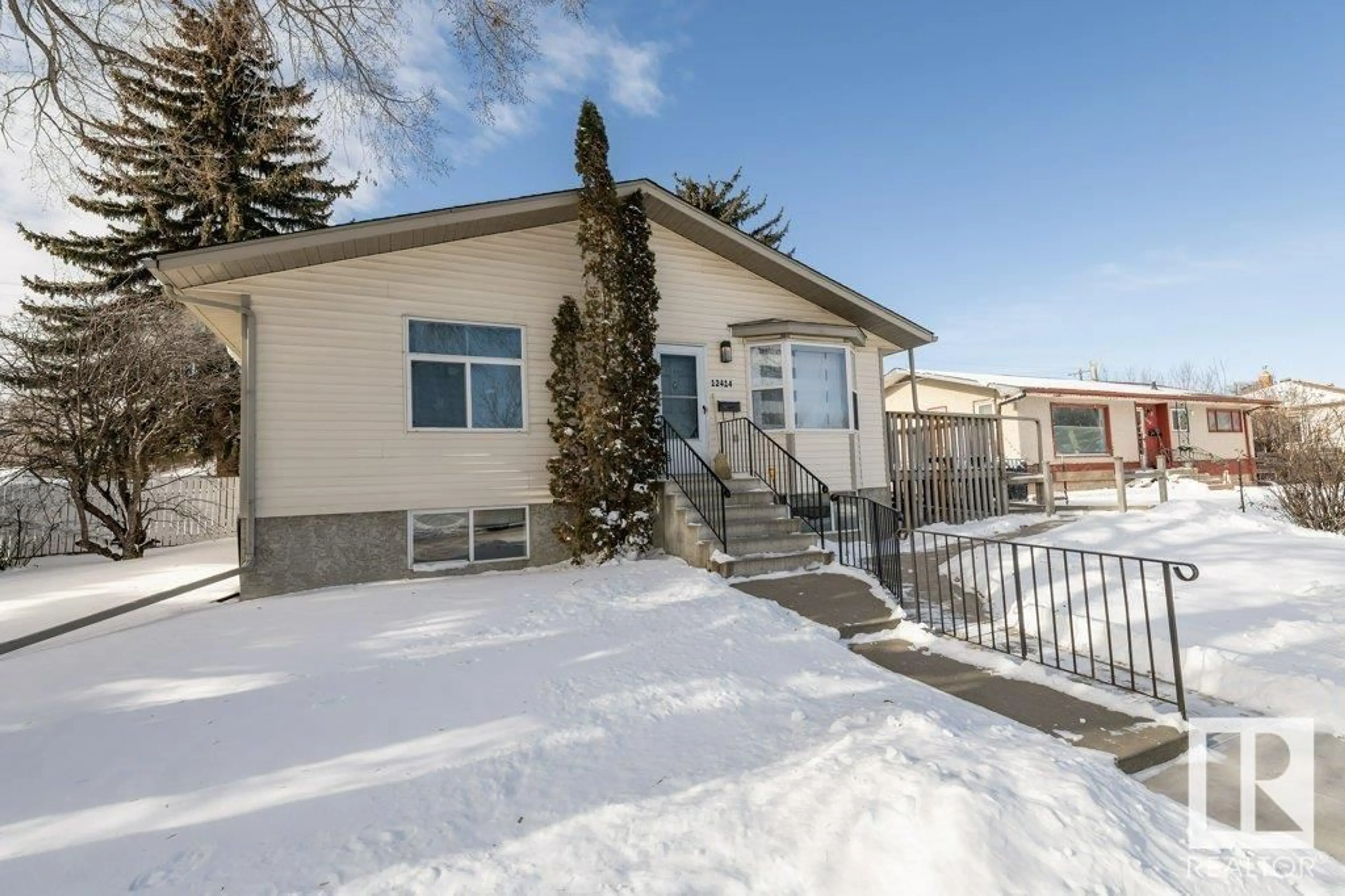12414 75 ST NW, Edmonton, Alberta T5B2C2
Contact us about this property
Highlights
Estimated ValueThis is the price Wahi expects this property to sell for.
The calculation is powered by our Instant Home Value Estimate, which uses current market and property price trends to estimate your home’s value with a 90% accuracy rate.Not available
Price/Sqft$247/sqft
Est. Mortgage$1,717/mo
Tax Amount ()-
Days On Market195 days
Description
Move-in ready 1600 sq ft bungalow with 3+3 bedrooms plus a den. Both levels have updated Windows, Allure vinyl plank flooring, fixtures and paint. Shingles 2023. Kitchen has amazing amount of cabinets and counter space. 2 huge bathrooms designed for HANDICAPPED residents with an open wheel-in shower plus large conventional tub. Main floor laundry. Spacious back entry/mud room. Most bath and lighting fixtures were replaced in the past year. Almost all appliances are under warranty. Plenty of open space on both levels. There is a lift for wheelchair access to lower level. 50' x 10' deck. Clothesline!!! Large RAMP to both rear and front of the home. 23' x 30' Double detached garage. Ideal for extended family, INVESTMENT or reliable REVENUE. (id:39198)
Property Details
Interior
Features
Basement Floor
Den
4.45 m x 2.55 mBedroom 4
3.23 m x 3.09 mBedroom 5
4.45 m x 2.78 mBedroom 6
4.44 m x 3.14 mExterior
Parking
Garage spaces 5
Garage type Detached Garage
Other parking spaces 0
Total parking spaces 5




