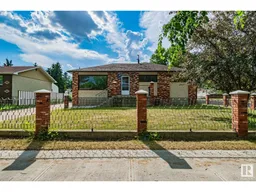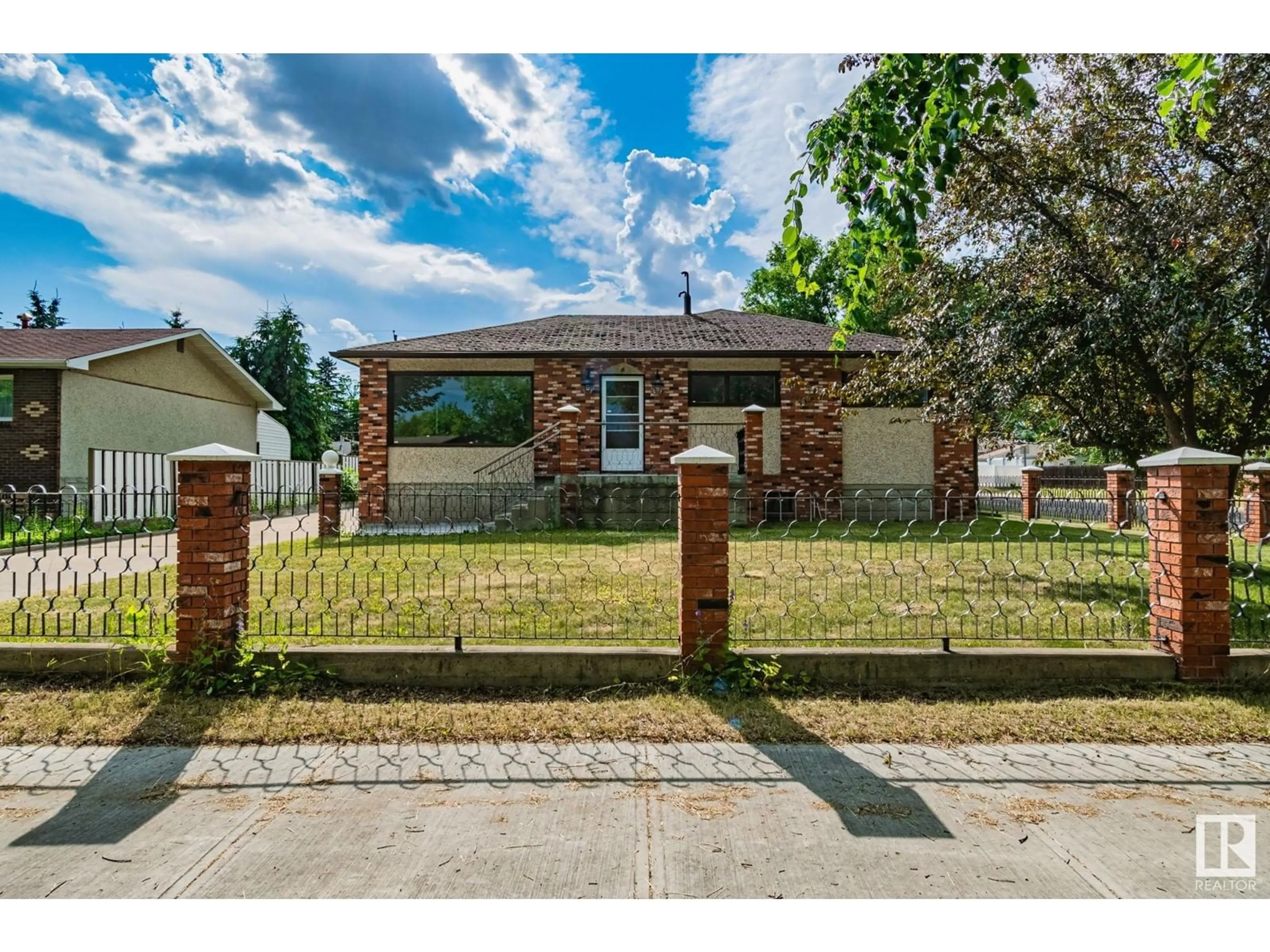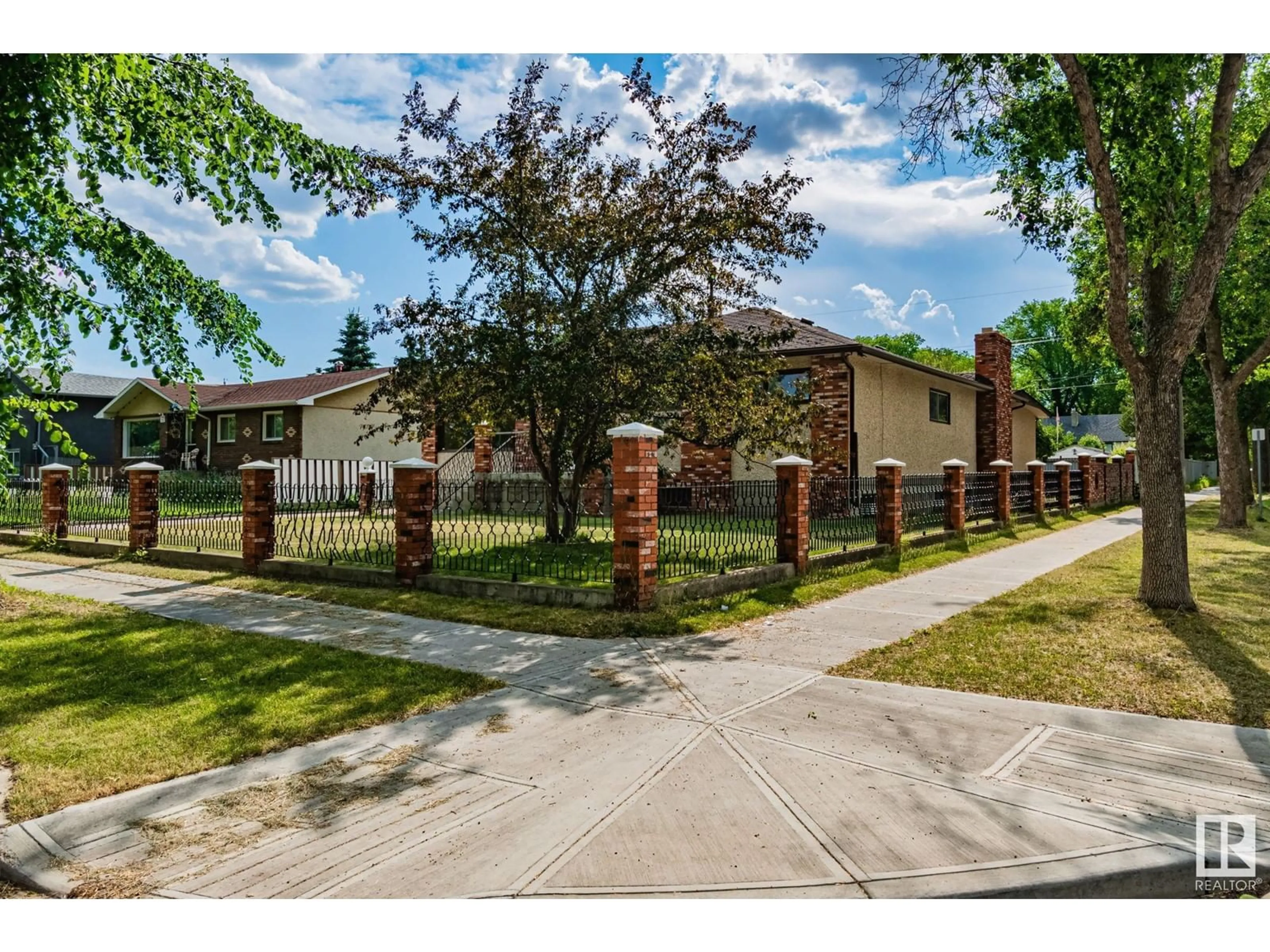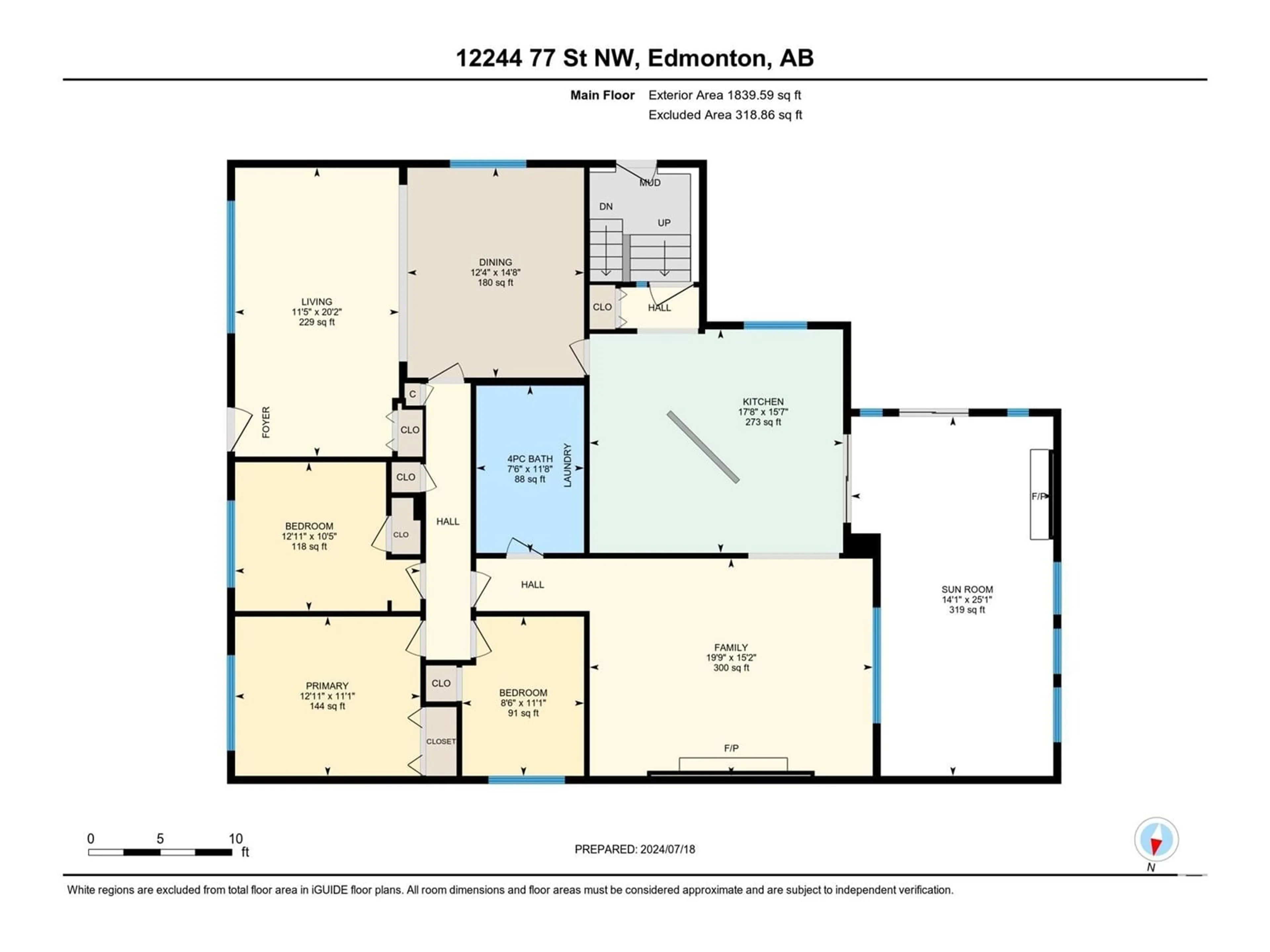12244 77 ST NW, Edmonton, Alberta T5B2H1
Contact us about this property
Highlights
Estimated ValueThis is the price Wahi expects this property to sell for.
The calculation is powered by our Instant Home Value Estimate, which uses current market and property price trends to estimate your home’s value with a 90% accuracy rate.Not available
Price/Sqft$244/sqft
Days On Market13 days
Est. Mortgage$1,932/mth
Tax Amount ()-
Description
ATTENTION INVESTORS and BIG FAMILIES. This LARGE bungalow features TWO SEPARATE ENTRANCES with 3+3 bedrooms, 3 bathrooms and can accommodate in-laws with their own living area, complete with its own separate entrance from the kitchen. The upper level has a formal living room, dining area, and a family room with a wood-burning fireplace. The eat-in kitchen has plenty of cupboards and an island. There are 3 bedrooms and a full bath, which includes a stacked washer/dryer on the main floor. Also features a large SUNROOM with another wood-burning fireplace. The basement is divided into TWO SEPARATE LIVING AREAS, each with its own kitchen. One area has a single bedroom, while the other has two bedrooms. Both areas share a laundry room and have their own entrances. The OVERSIZED GARAGE is equipped with 220 WIRING, insulation, and heat. It is spacious enough to hold four cars or long trucks. Additionally, there is ample parking outside, including space for larger RVs. Lot size is EXTRA LARGE and has a GATE. (id:39198)
Property Details
Interior
Features
Basement Floor
Bedroom 4
3.47 m x 4.46 mBonus Room
3.58 m x 4.42 mBedroom 5
2.52 m x 3.32 mSecond Kitchen
2.05 m x 4.07 mProperty History
 43
43


