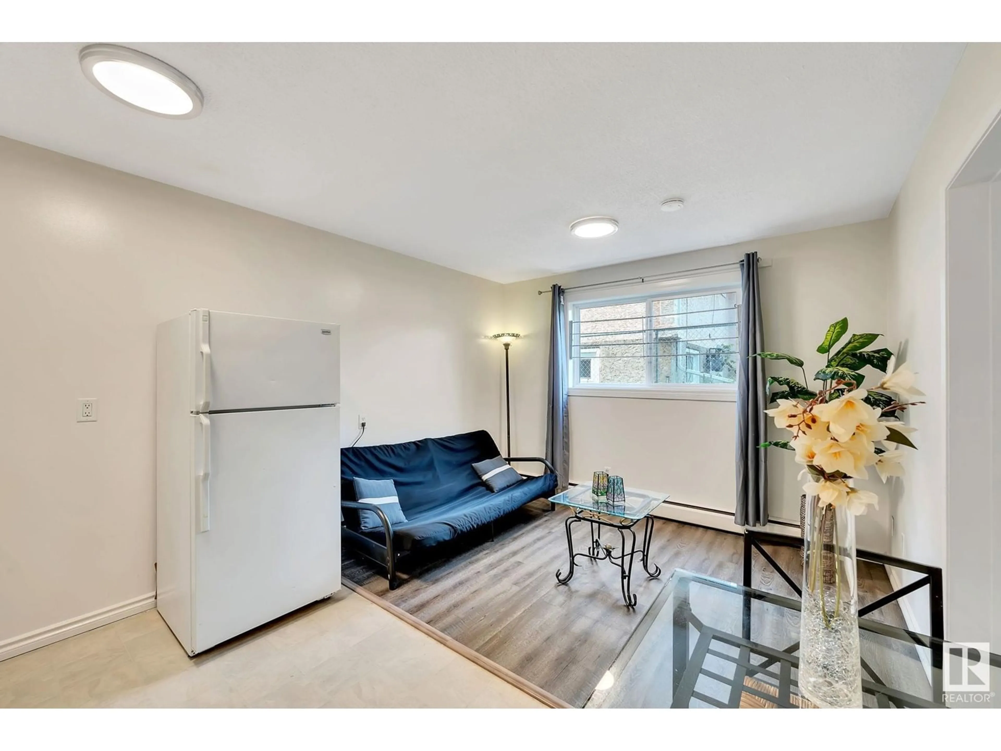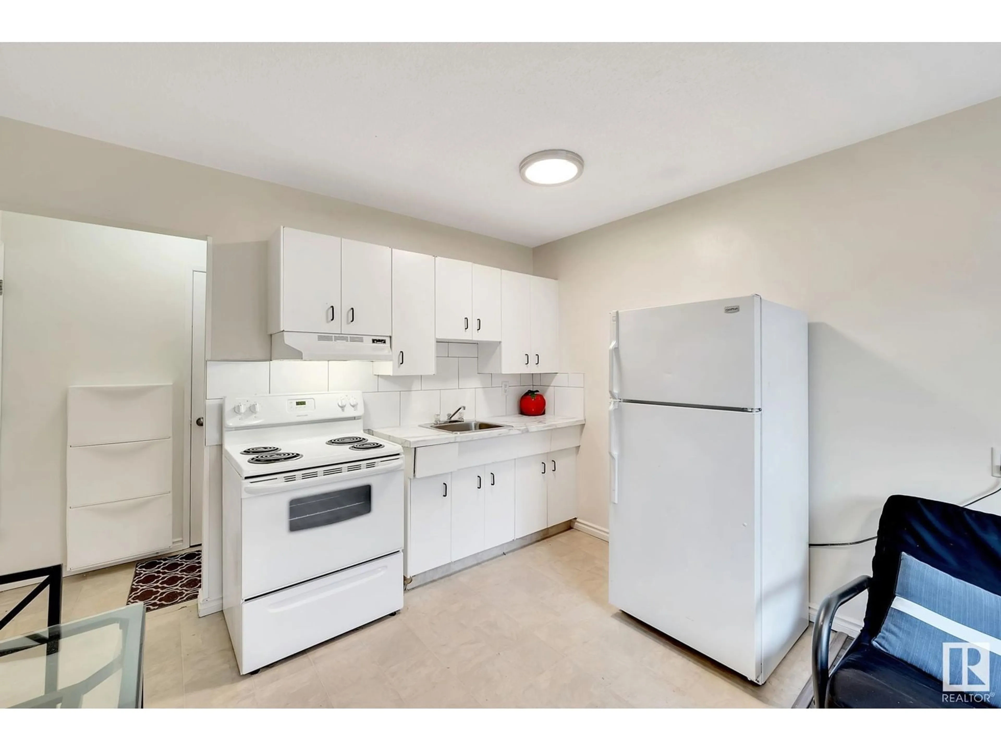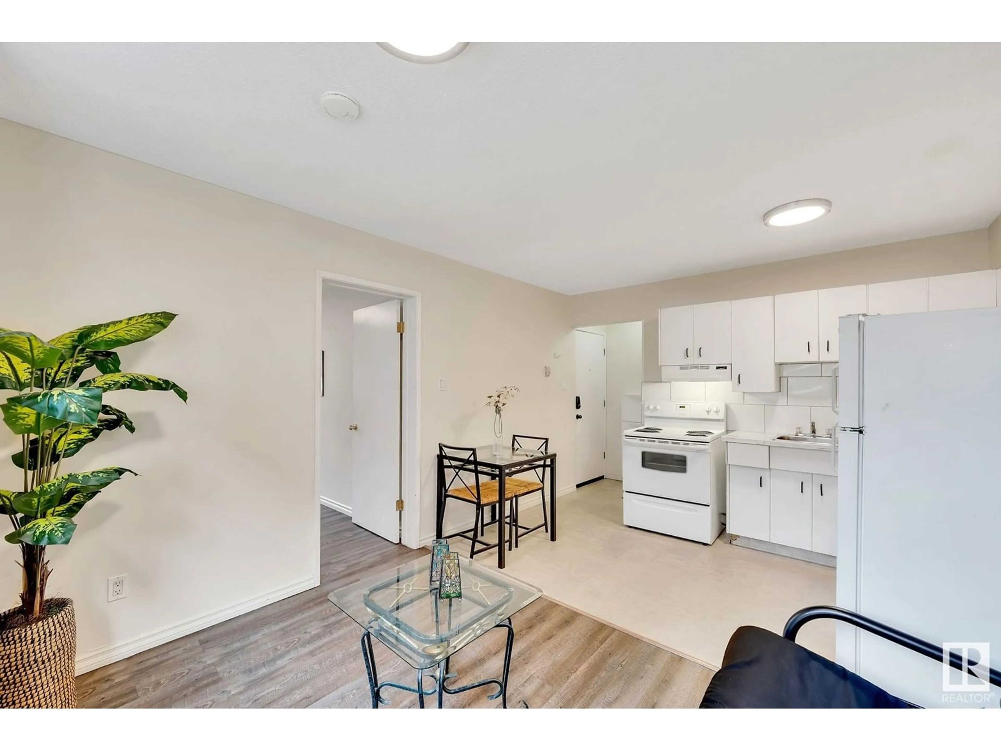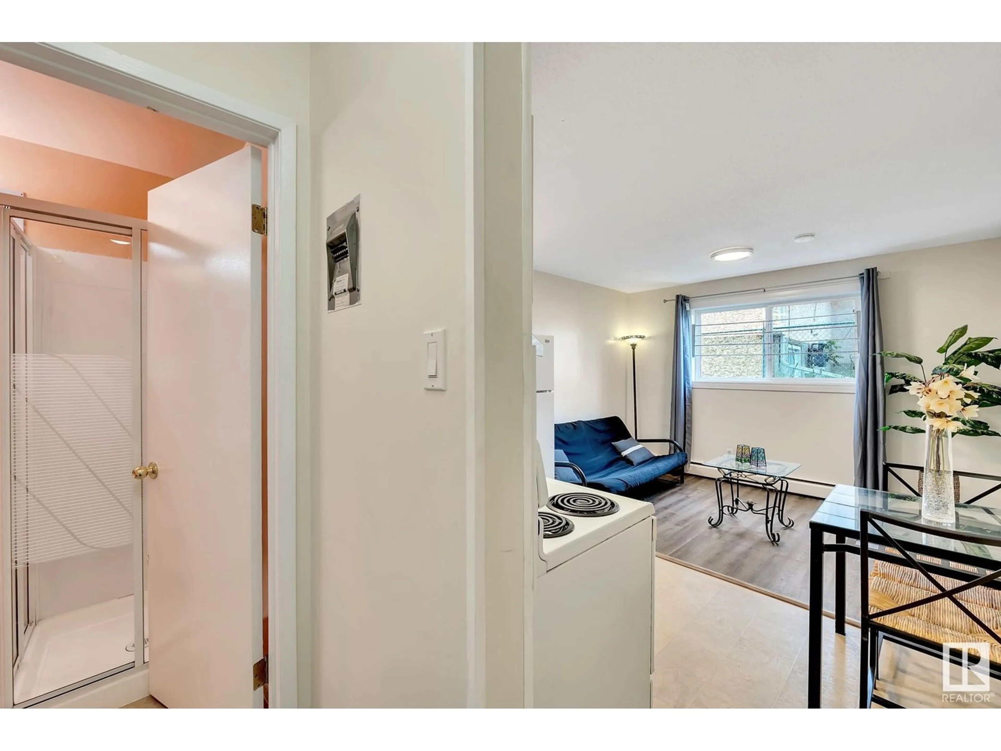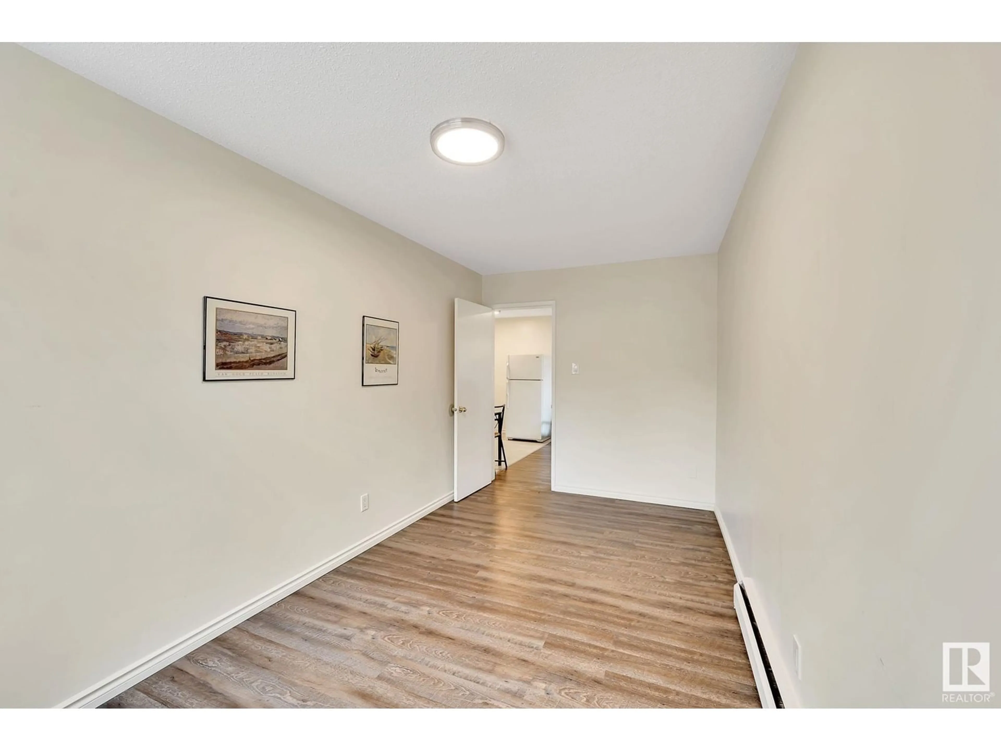#104 12409 82 ST NW, Edmonton, Alberta T5B2X5
Contact us about this property
Highlights
Estimated ValueThis is the price Wahi expects this property to sell for.
The calculation is powered by our Instant Home Value Estimate, which uses current market and property price trends to estimate your home’s value with a 90% accuracy rate.Not available
Price/Sqft$188/sqft
Est. Mortgage$322/mo
Maintenance fees$278/mo
Tax Amount ()-
Days On Market120 days
Description
Upgraded, move-in ready 1 bedroom 1 bathroom condo. Perfect for a student or investment property. Close to schools, malls, several post secondary institutions, groceries, and public transport. Close to downtown Edmonton. Luxury vinyl plank flooring. LED lighting. Kitchen, living room, bathroom and bedroom. Condo fees include heating, water and waste. Pay only electricity! Well managed building. Common laundry located on same floor as the unit. Energized parking stall. Whether you're looking for a place to call home or a smart investment opportunity, this unit is ready for occupancy. Located on raised basement level of lowrise condo building. (id:39198)
Property Details
Interior
Features
Condo Details
Inclusions

