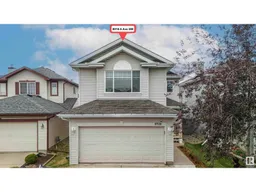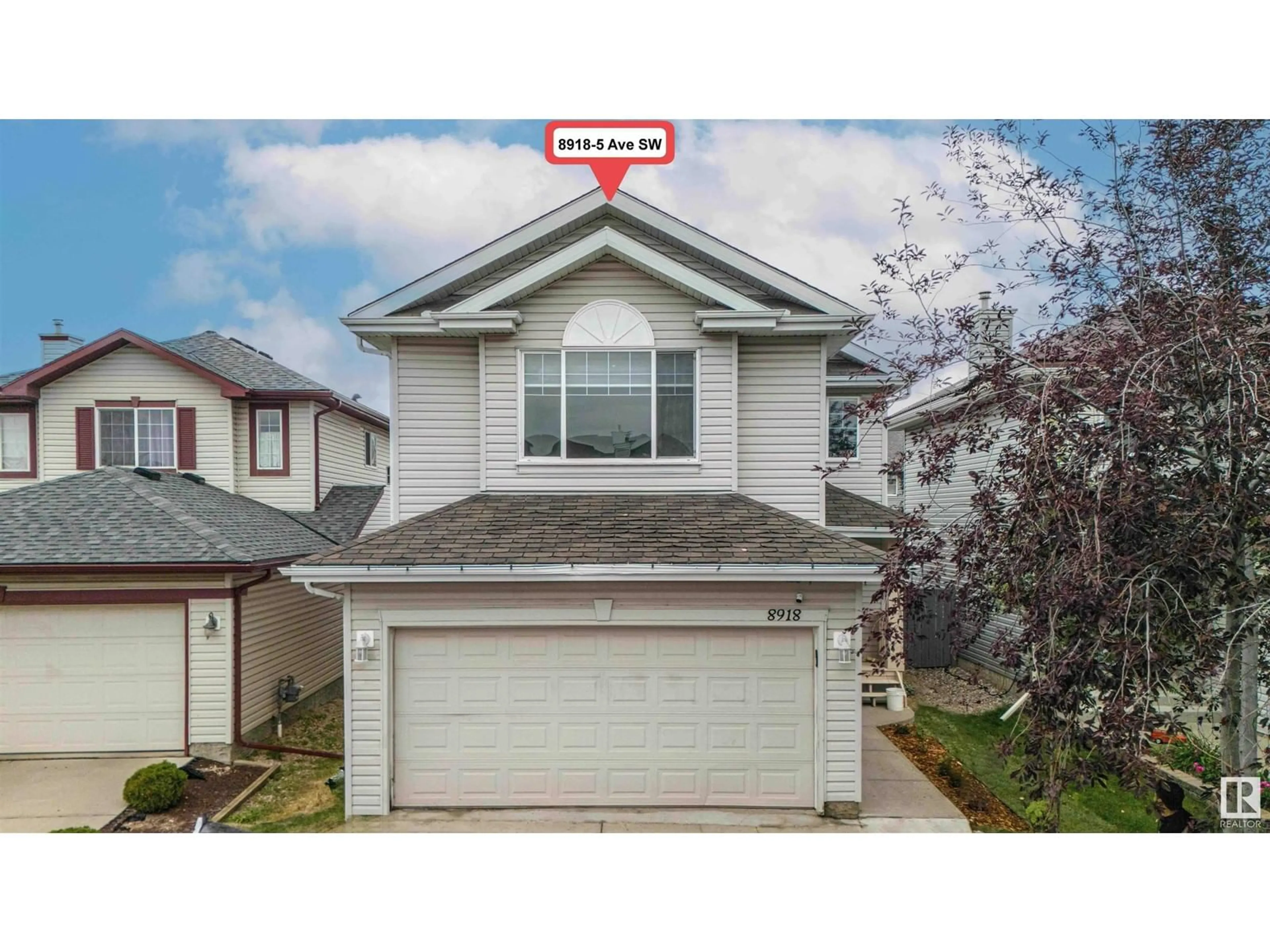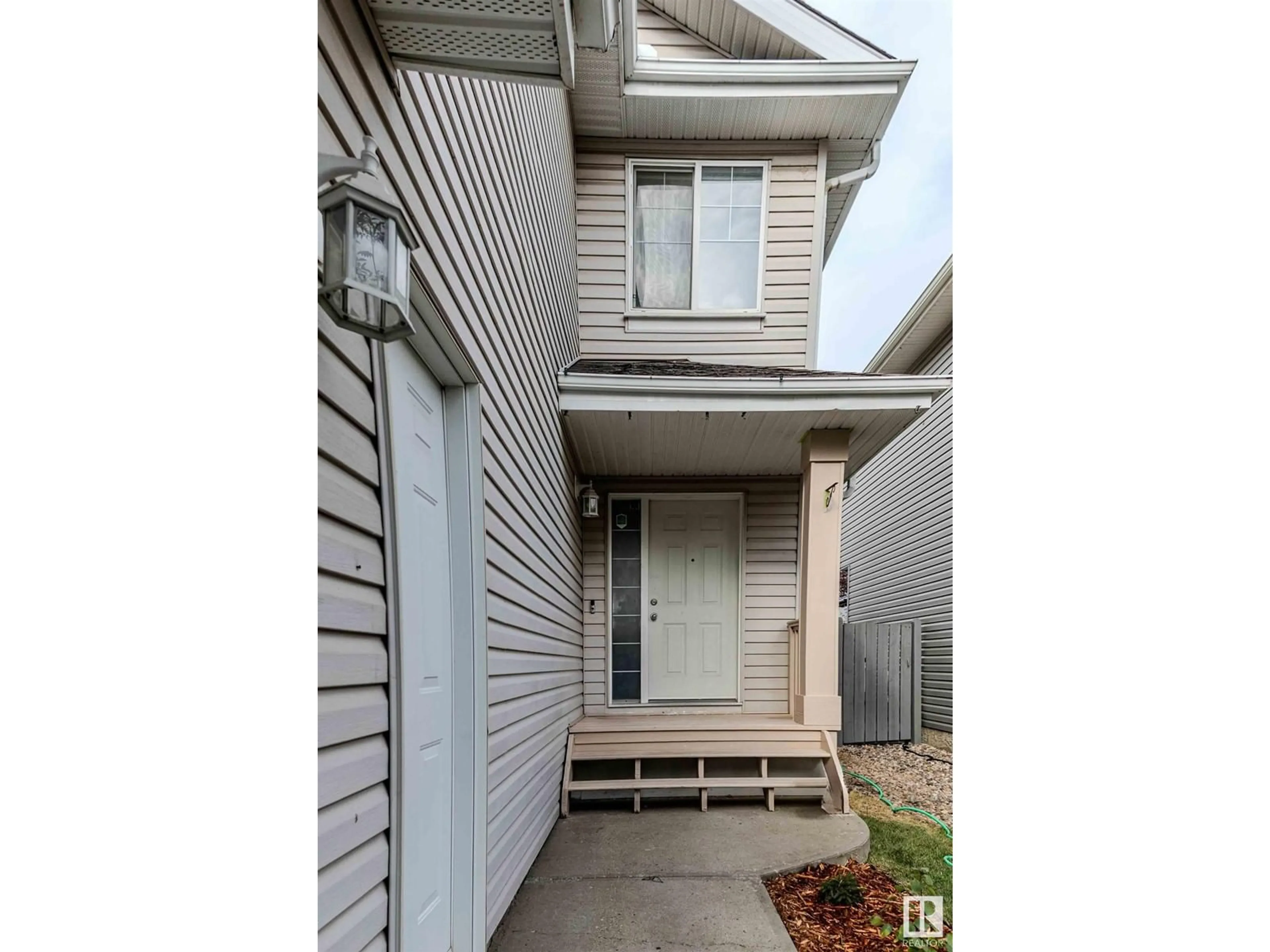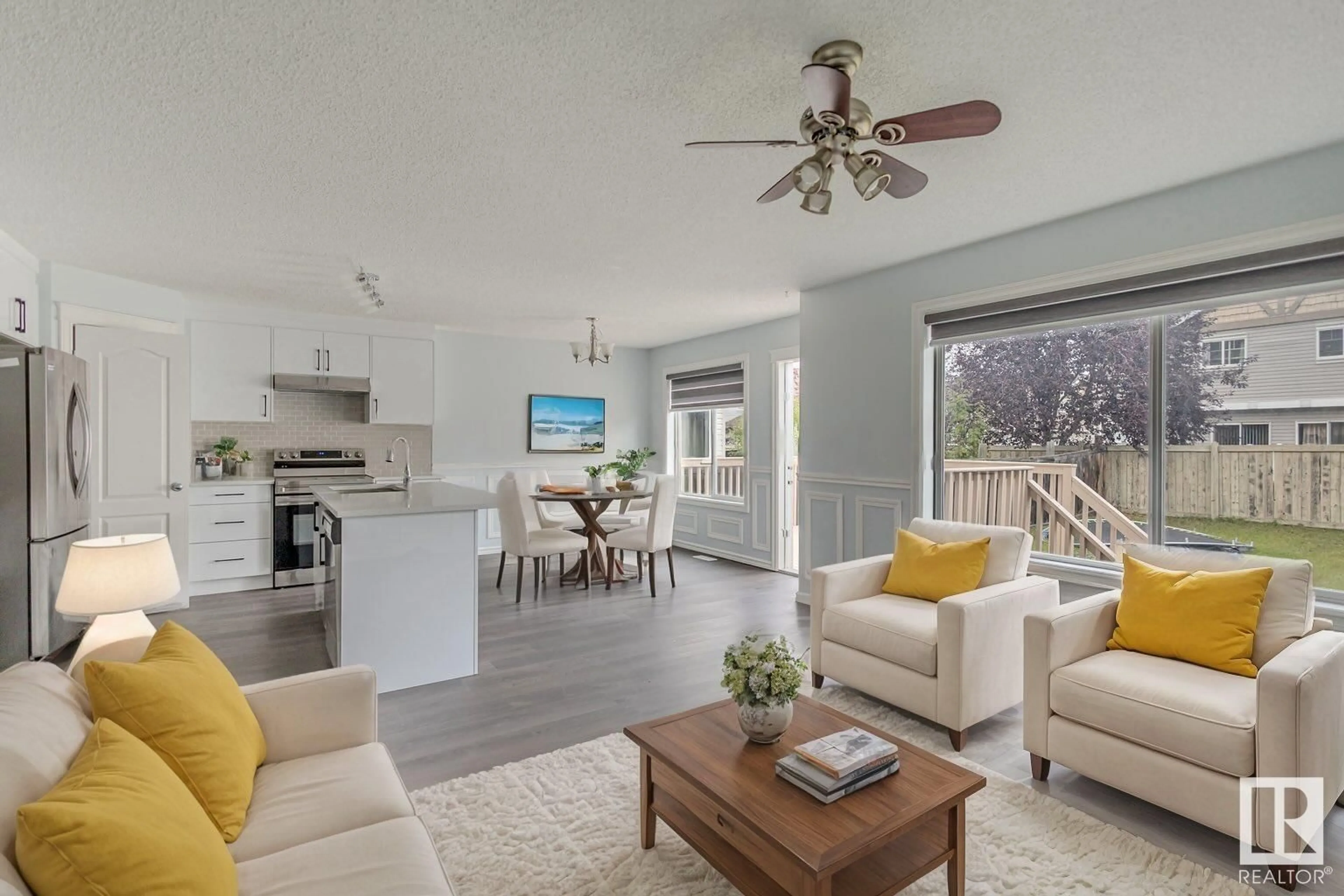8918 5 Ave SW, Edmonton, Alberta T6X1C9
Contact us about this property
Highlights
Estimated ValueThis is the price Wahi expects this property to sell for.
The calculation is powered by our Instant Home Value Estimate, which uses current market and property price trends to estimate your home’s value with a 90% accuracy rate.Not available
Price/Sqft$285/sqft
Est. Mortgage$2,126/mo
Tax Amount ()-
Days On Market57 days
Description
Looking for a beautifully renovated 2-story home in the highly sought-after Ellerslie neighborhood? Look no further than this spacious property that offers 3 bedrooms, 2.5 bathrooms, and a bonus room on the upper floorperfect for a growing family. The main floor features a modern kitchen, a separate dining area, a large living room, and a convenient laundry room. Plus, the basement offers even a recreation room and an additional bedroom. This home has been fully updated, featuring new carpets, fresh paint, modern curtains, upgraded flooring, and a brand-new kitchen, giving it a fresh, like-new feel! Large windows throughout flood the home with natural light, making it bright and spacious. Every corner of this home is perfectly utilized to maximize comfort and functionality. Outside, enjoy the huge fenced backyard, perfect for kids or pets, and the convenience of a double attached garage. Easy access to shopping at South Common, Anthony Henday, and other amenities. (id:39198)
Property Details
Interior
Features
Basement Floor
Bedroom 4
3.35 m x 3.05 mRecreation room
4.27 m x 4.88 mProperty History
 20
20


