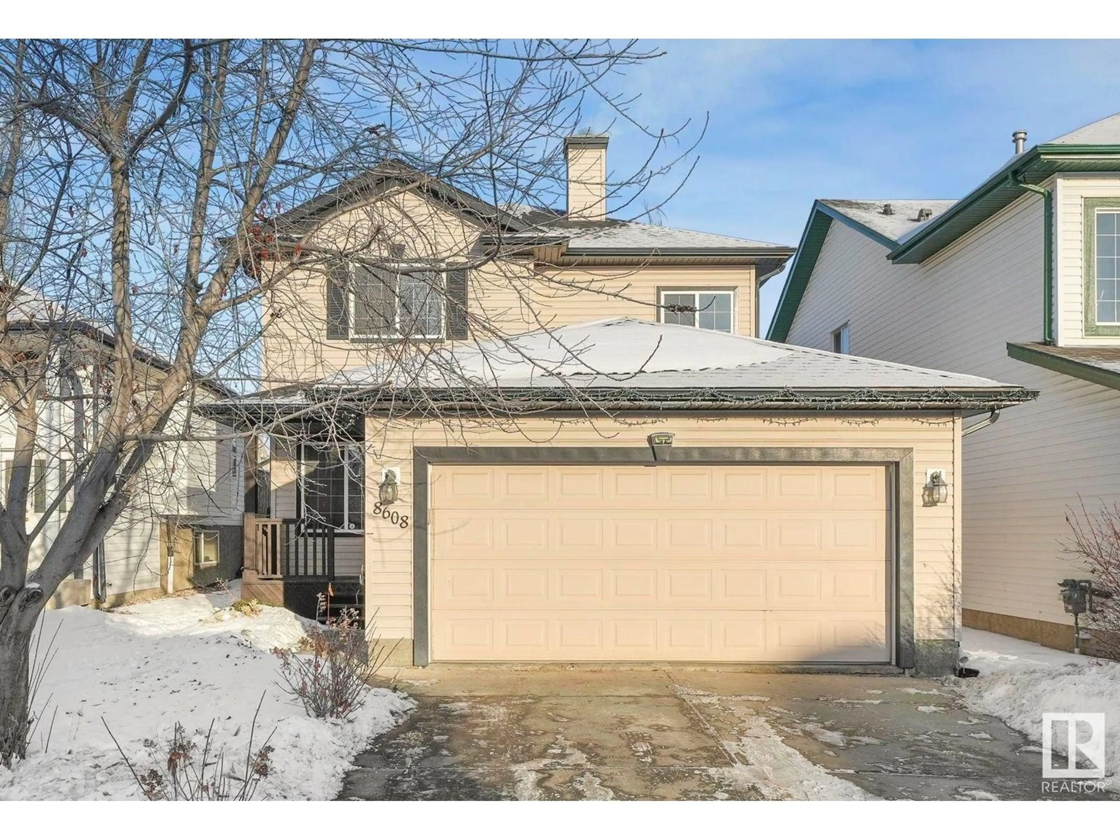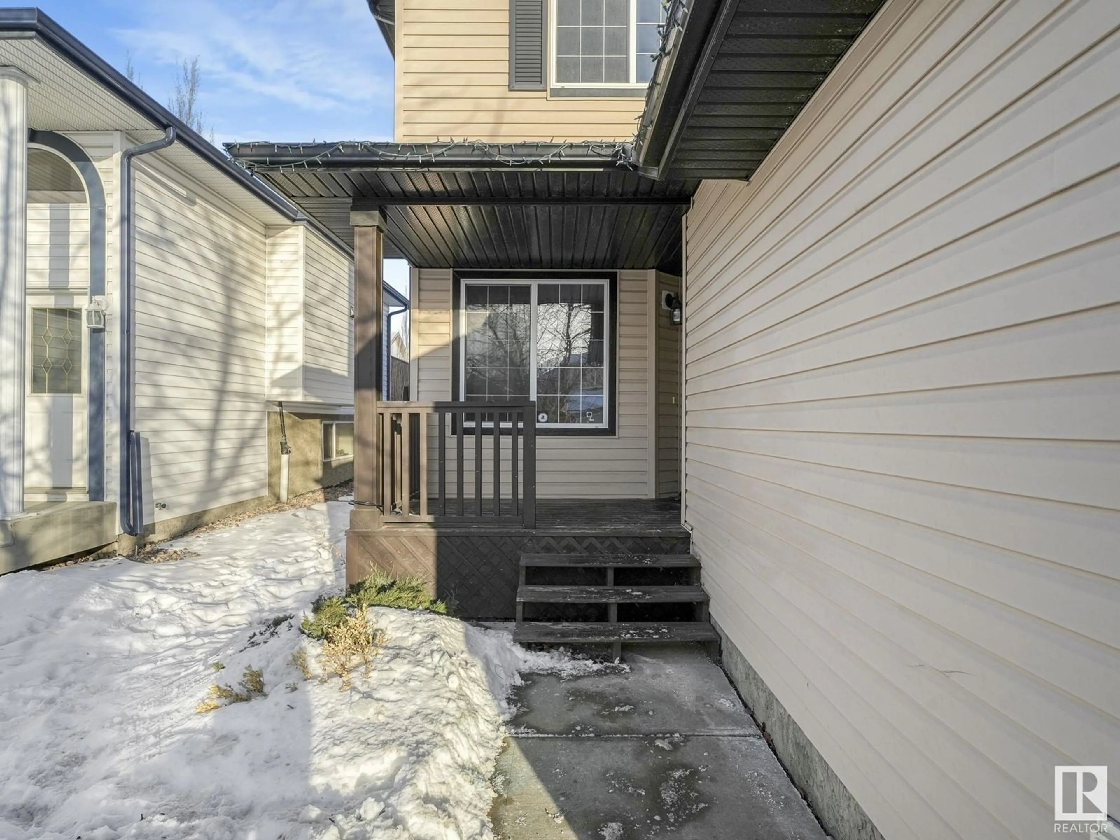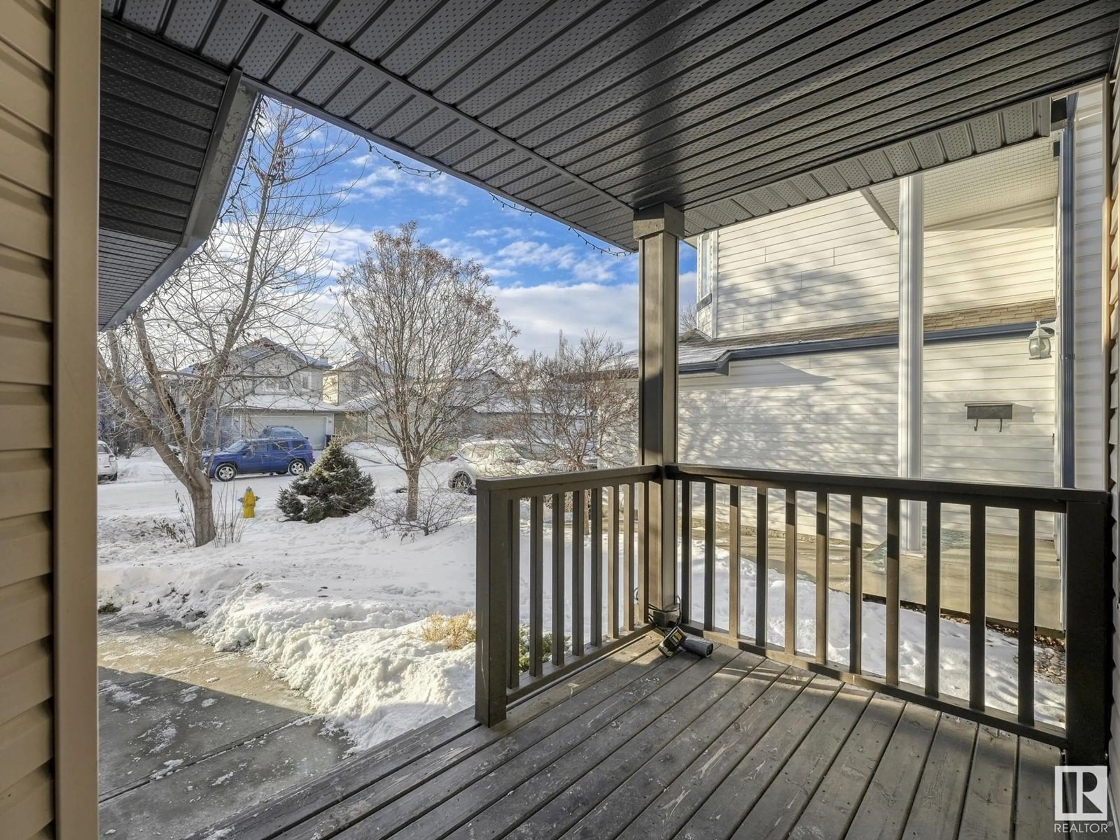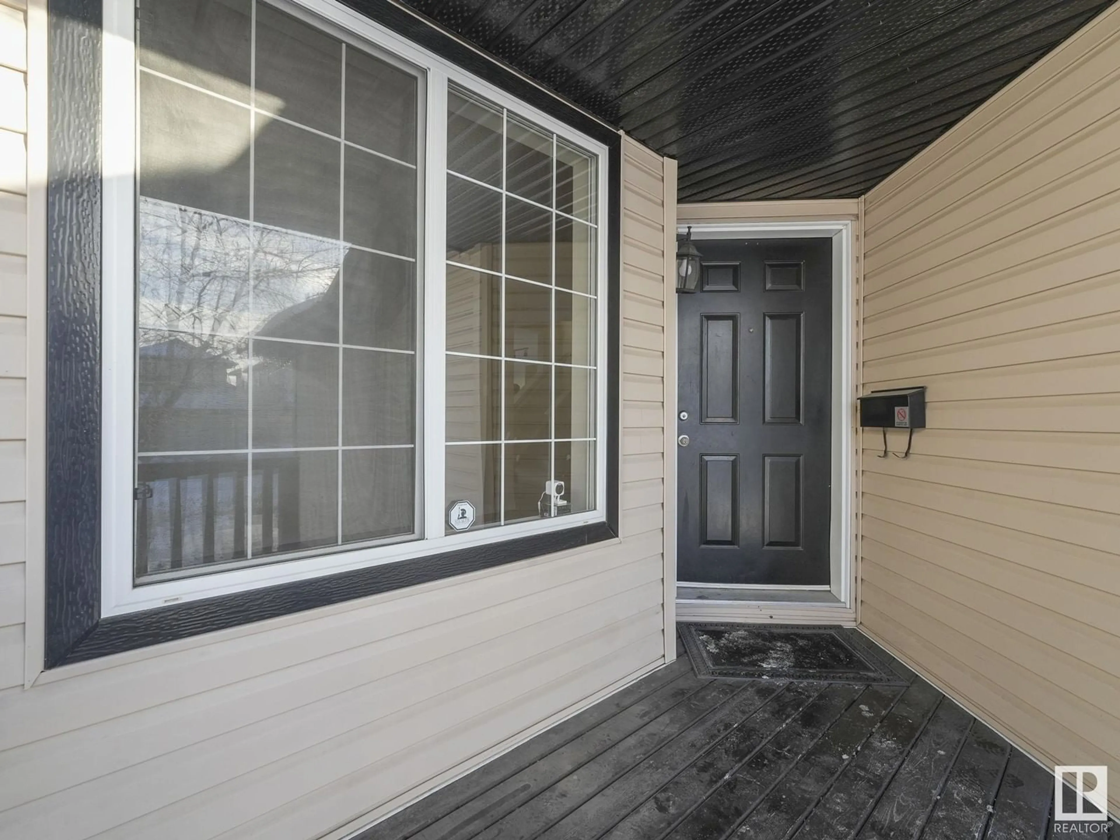8608 7 AV SW, Edmonton, Alberta T6X1G5
Contact us about this property
Highlights
Estimated ValueThis is the price Wahi expects this property to sell for.
The calculation is powered by our Instant Home Value Estimate, which uses current market and property price trends to estimate your home’s value with a 90% accuracy rate.Not available
Price/Sqft$298/sqft
Est. Mortgage$2,104/mo
Tax Amount ()-
Days On Market14 days
Description
Wonderful 4 bedroom + den home nestled away in the desirable neighborhood of Ellerslie. Minutes to south Edmonton common, restaurants, entertainment, and shopping. Walking distance to playground, splash park, schools, trails, and parks. Main floor features open concept kitchen with stainless steel appliances, pantry, island/breakfast bar. Enjoy as sunlight streams in from your patio doors that overlook your large yard with deck, perfect for entertaining. Cozy up in front of your gas fireplace on those chilly evenings. Upstairs you'll find the primary bedroom with ensuite and walk-in closet, upstairs laundry, 2 additional large bedrooms and second 4 piece bathroom. This basement also hosts a large bedroom, 4 piece bathroom and additional space for storage. New shingles. (id:39198)
Property Details
Interior
Features
Upper Level Floor
Laundry room
6'1" x 6'2"Bedroom 3
9'8" x 13'6"Bedroom 2
9'8" x 13'7"Primary Bedroom
16' x 12'10"Exterior
Parking
Garage spaces 4
Garage type -
Other parking spaces 0
Total parking spaces 4
Property History
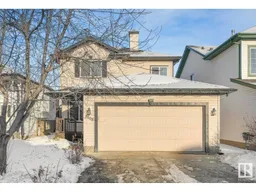 61
61
