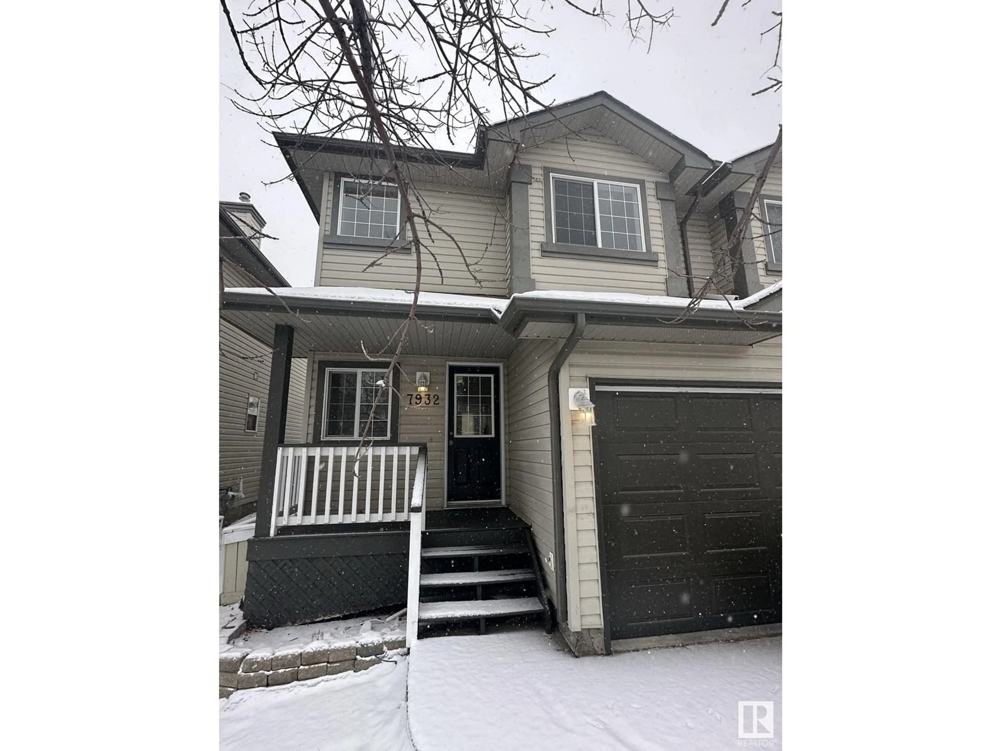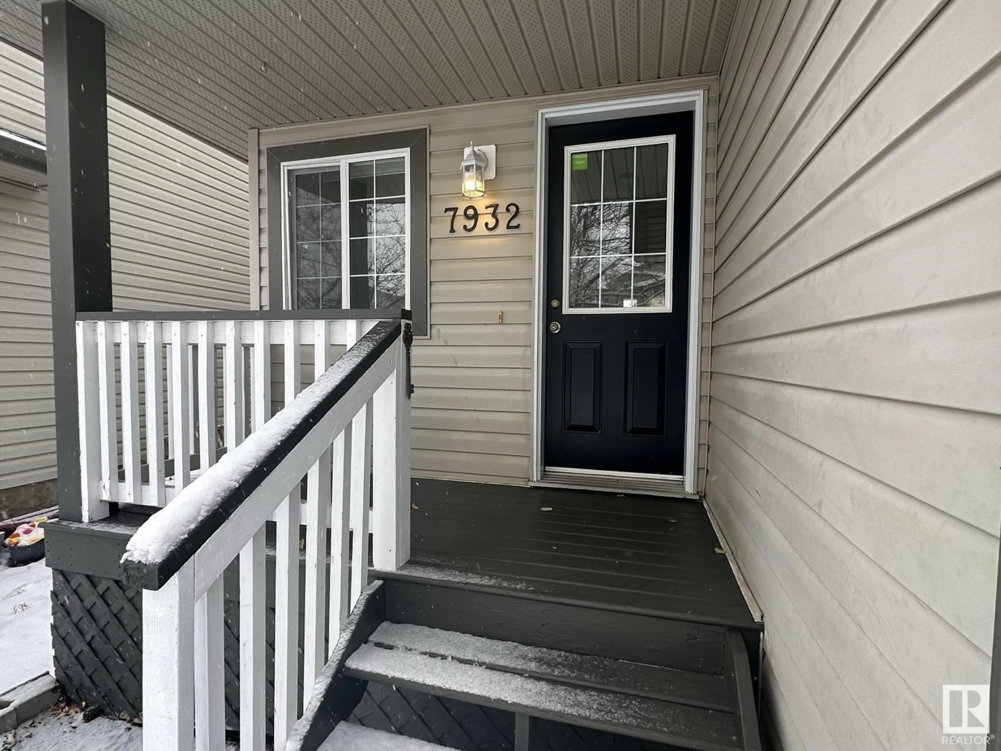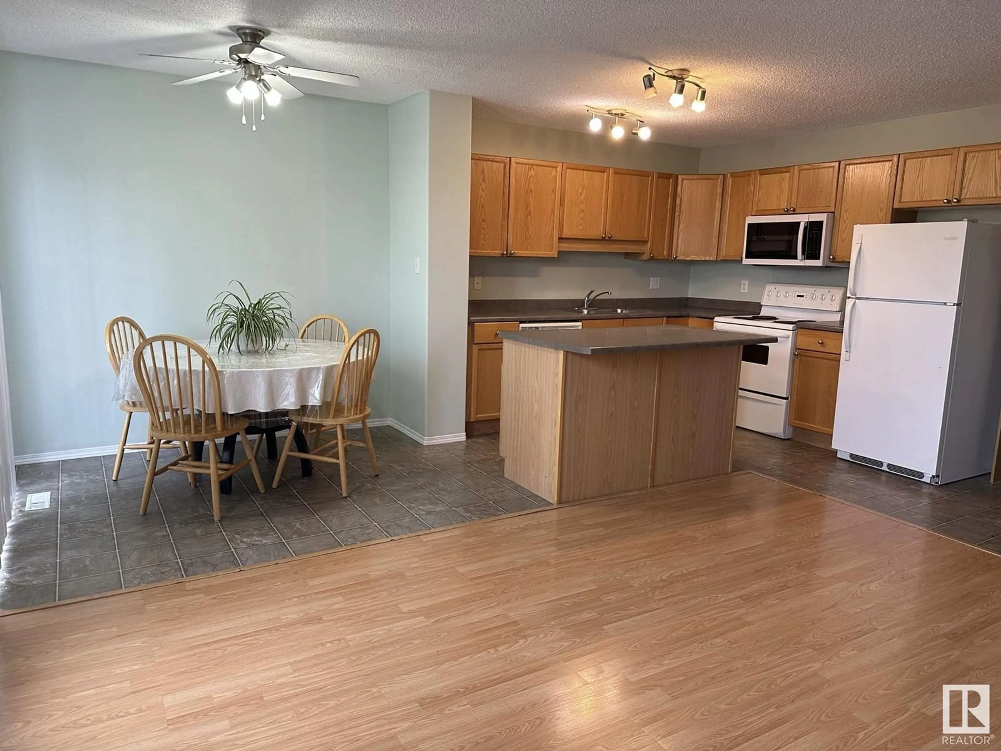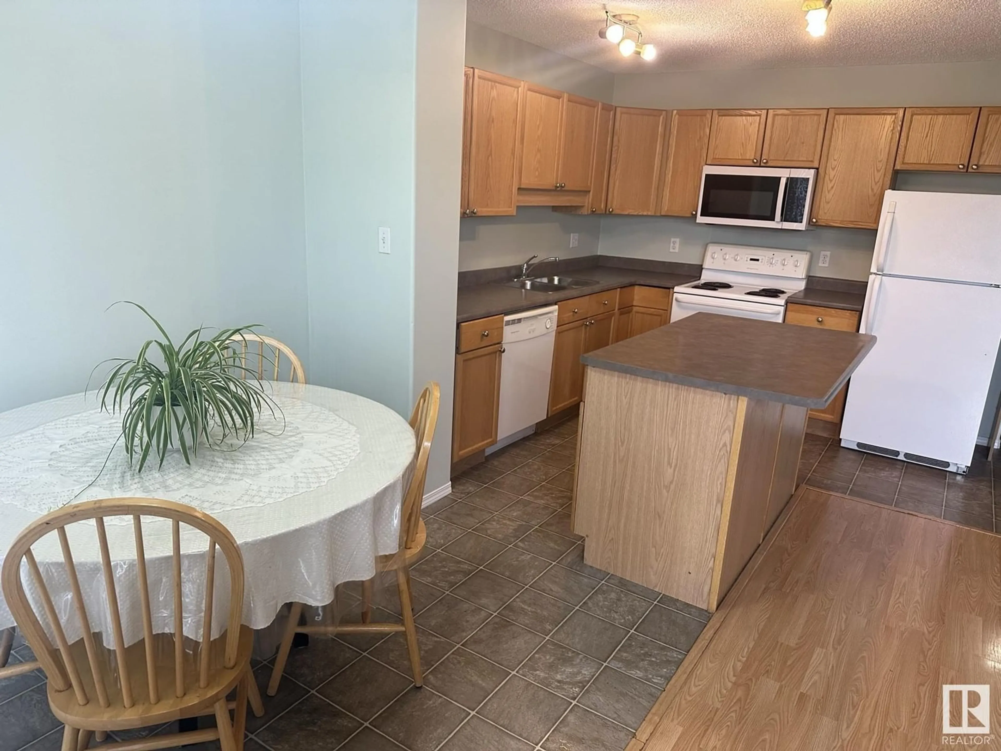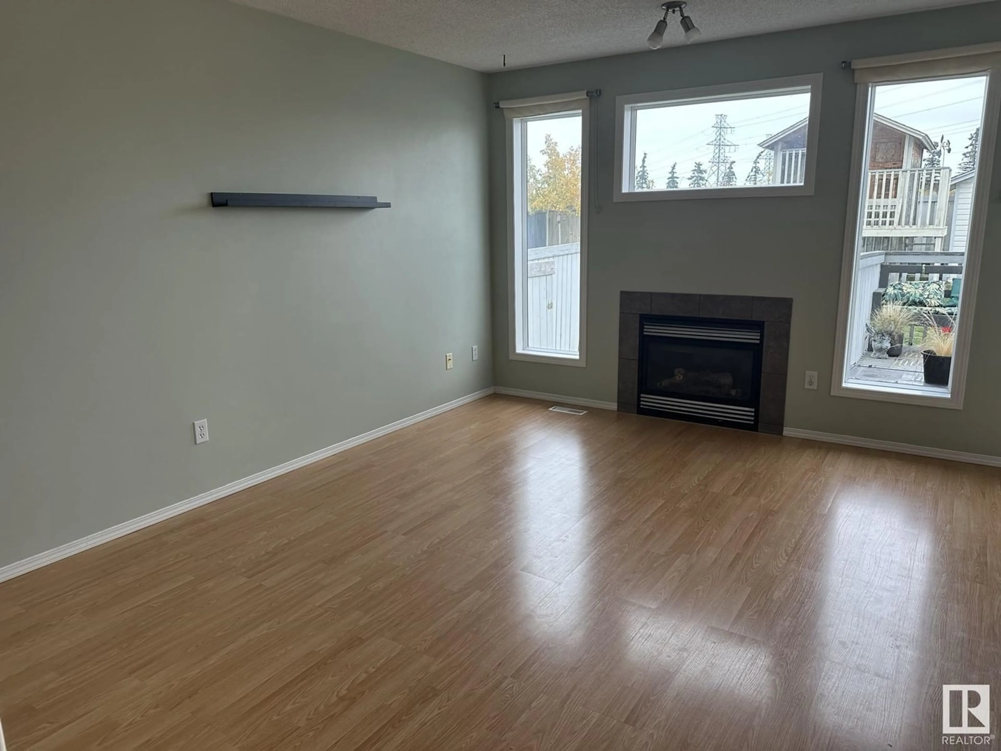7932 2 AV SW, Edmonton, Alberta T6X1K7
Contact us about this property
Highlights
Estimated ValueThis is the price Wahi expects this property to sell for.
The calculation is powered by our Instant Home Value Estimate, which uses current market and property price trends to estimate your home’s value with a 90% accuracy rate.Not available
Price/Sqft$295/sqft
Est. Mortgage$1,482/mo
Tax Amount ()-
Days On Market35 days
Description
This beautiful 2-bedroom, 2.5-bath half duplex offers an open concept living area where the kitchen, living room and dining area, flow seamlessly together. The living room features a gas fireplace with patio doors to a large deck that leads to a backyard with two sheds one with doors allowing ATV storage. The kitchen offers ample cupboard and counter space. A guest bath across from access to insulated garage completes the main level. Upstairs, you'll find two spacious bedrooms, including a master with His and Her walk-in closets, and an en suite bathroom and a full bathroom at the top of the stairs completes the upstair area. The fully finished basement can be perfect for entertaining or a 3rd bedroom. Lastly laundry room with a huge amount of extra storage and sink finishes your basement area. This home backs onto a green belt, ensuring you with lots of privacy. Being just minutes from South Edmonton Common, where all your needs are met in this move-in ready single family home. No condo fees. (id:39198)
Property Details
Interior
Features
Upper Level Floor
Primary Bedroom
4.34 m x 4.01 mBedroom 2
4.14 m x 3.15 m
