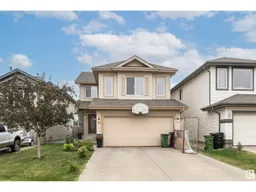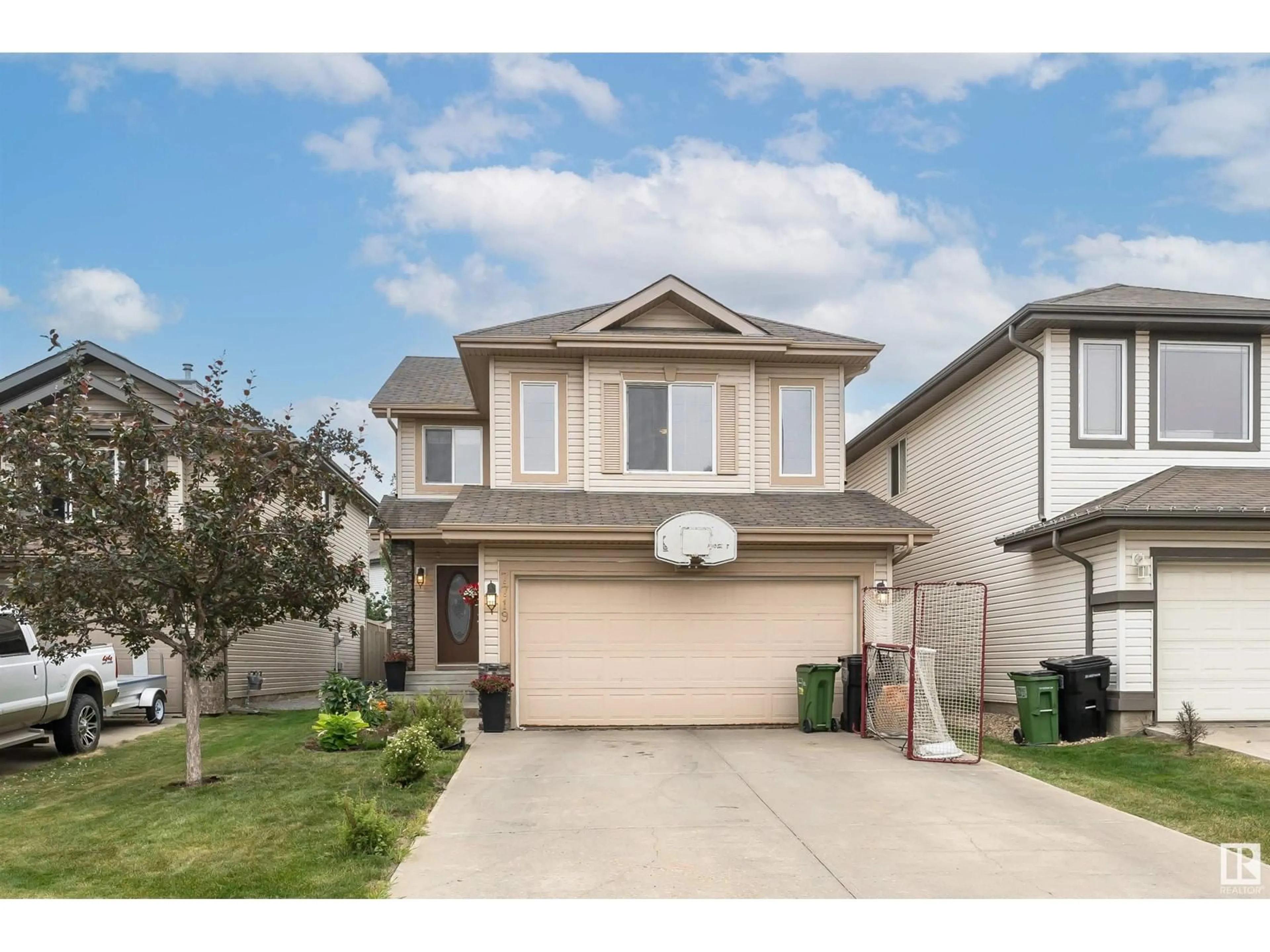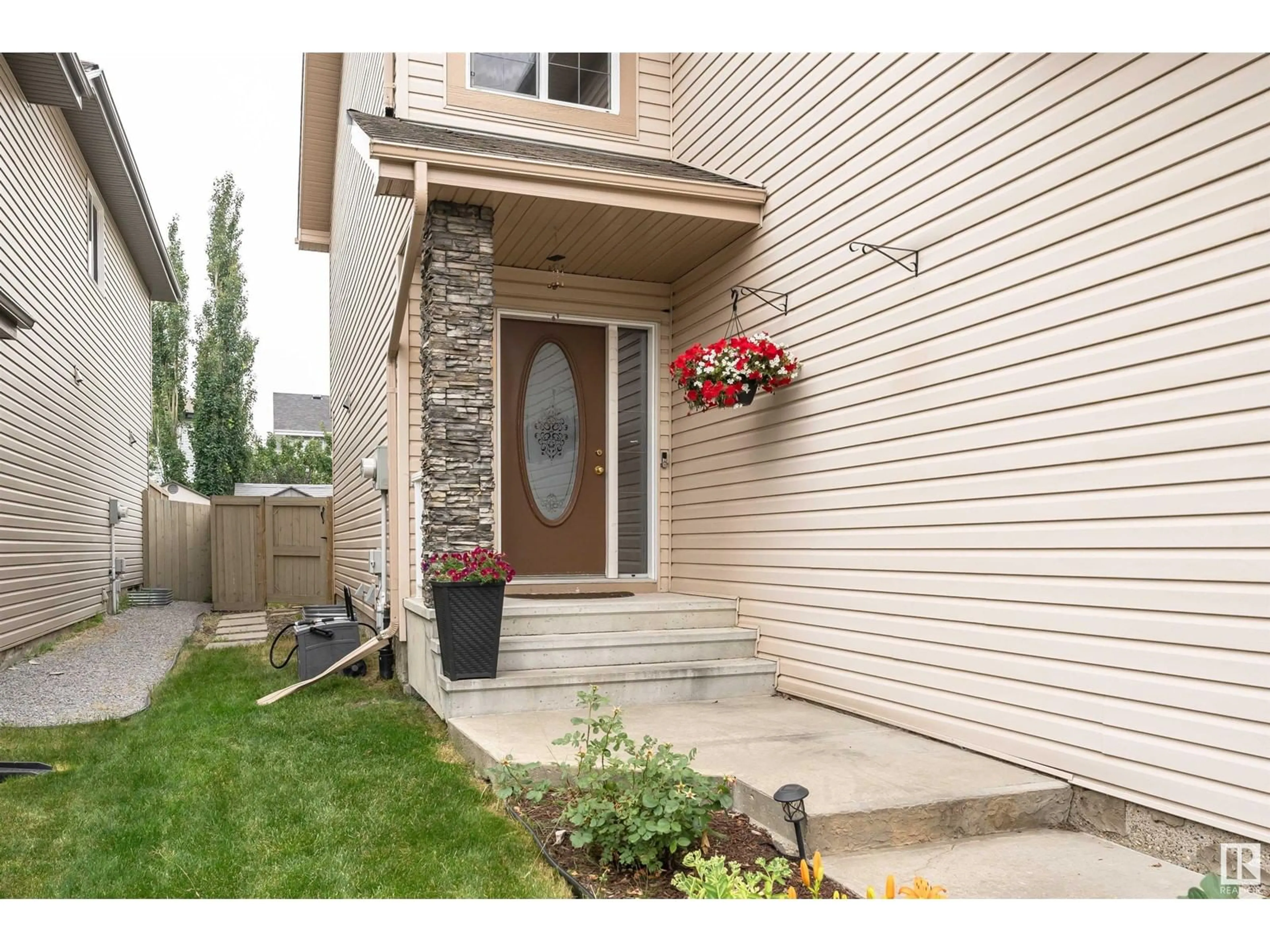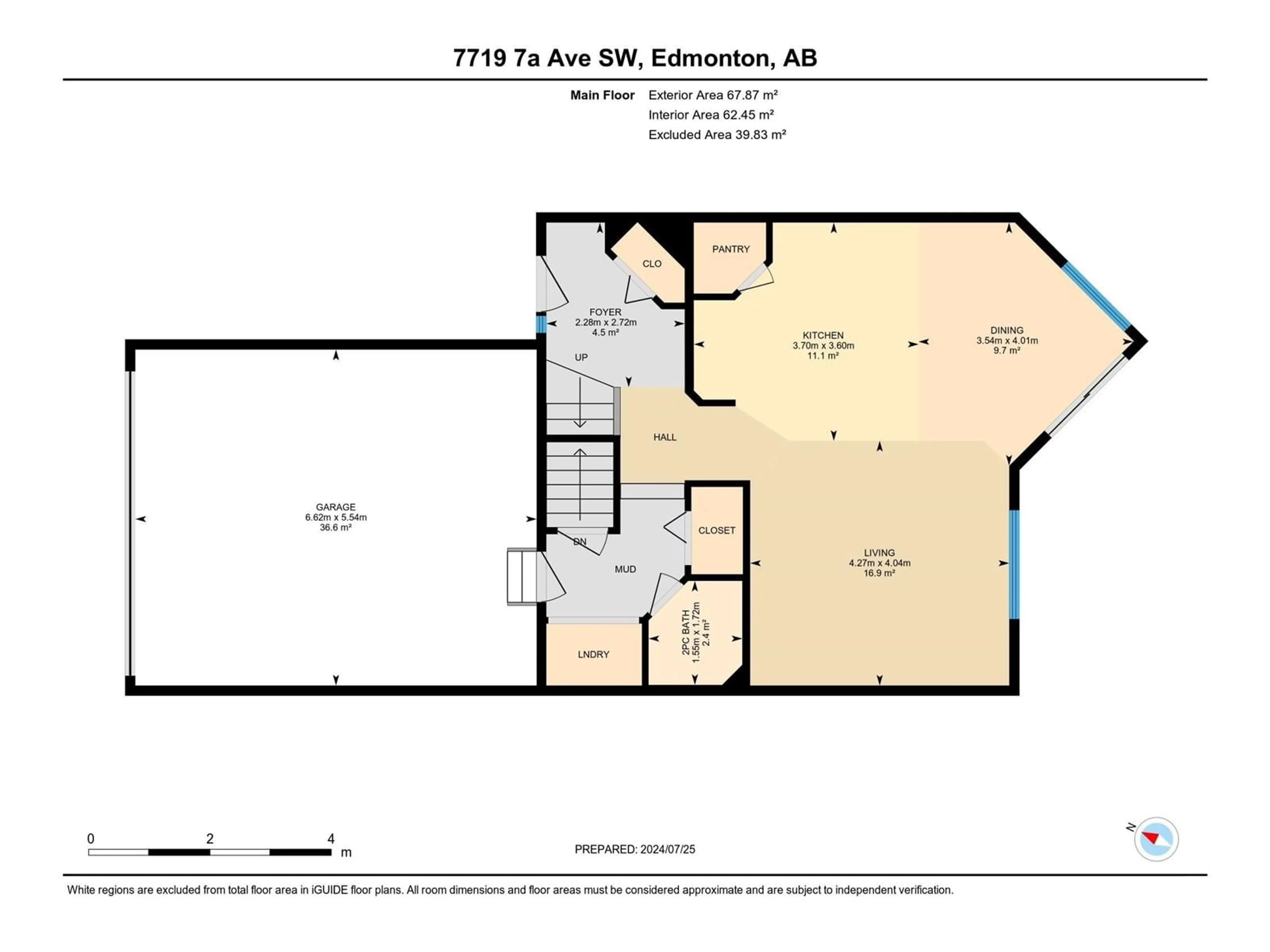7719 7A AV SW, Edmonton, Alberta T6X0A2
Contact us about this property
Highlights
Estimated ValueThis is the price Wahi expects this property to sell for.
The calculation is powered by our Instant Home Value Estimate, which uses current market and property price trends to estimate your home’s value with a 90% accuracy rate.Not available
Price/Sqft$329/sqft
Days On Market1 day
Est. Mortgage$2,448/mth
Tax Amount ()-
Description
Enter into this stunning two-storey home in the sought-after neighborhood of Ellerslie , expertly crafted by Landmark Homes. Featuring 4 bedrooms, a versatile bonus room, and 3.5 baths, this residence offers both elegance and functionality. The spacious bonus room is perfect for entertaining, while the fully developed basement includes an extra bedroom, full bathroom, and a recreational area. Enjoy the warmth of a corner gas fireplace on chilly nights. The property is fully landscaped and fenced, with a double attached garage for convenience. The primary suite is a retreat with a generous walk-in closet and a luxurious ensuite complete with a soaker tub and standing shower. This home has everything you need for comfort and style.Close to Shopping, Parks Public Transportation, Anthony Henday (id:39198)
Property Details
Interior
Features
Basement Floor
Bedroom 4
3.37 m x 3.03 mRecreation room
3.77 m x 9.28 mUtility room
3.79 m x 4.09 mProperty History
 54
54


