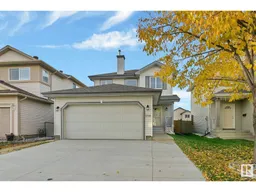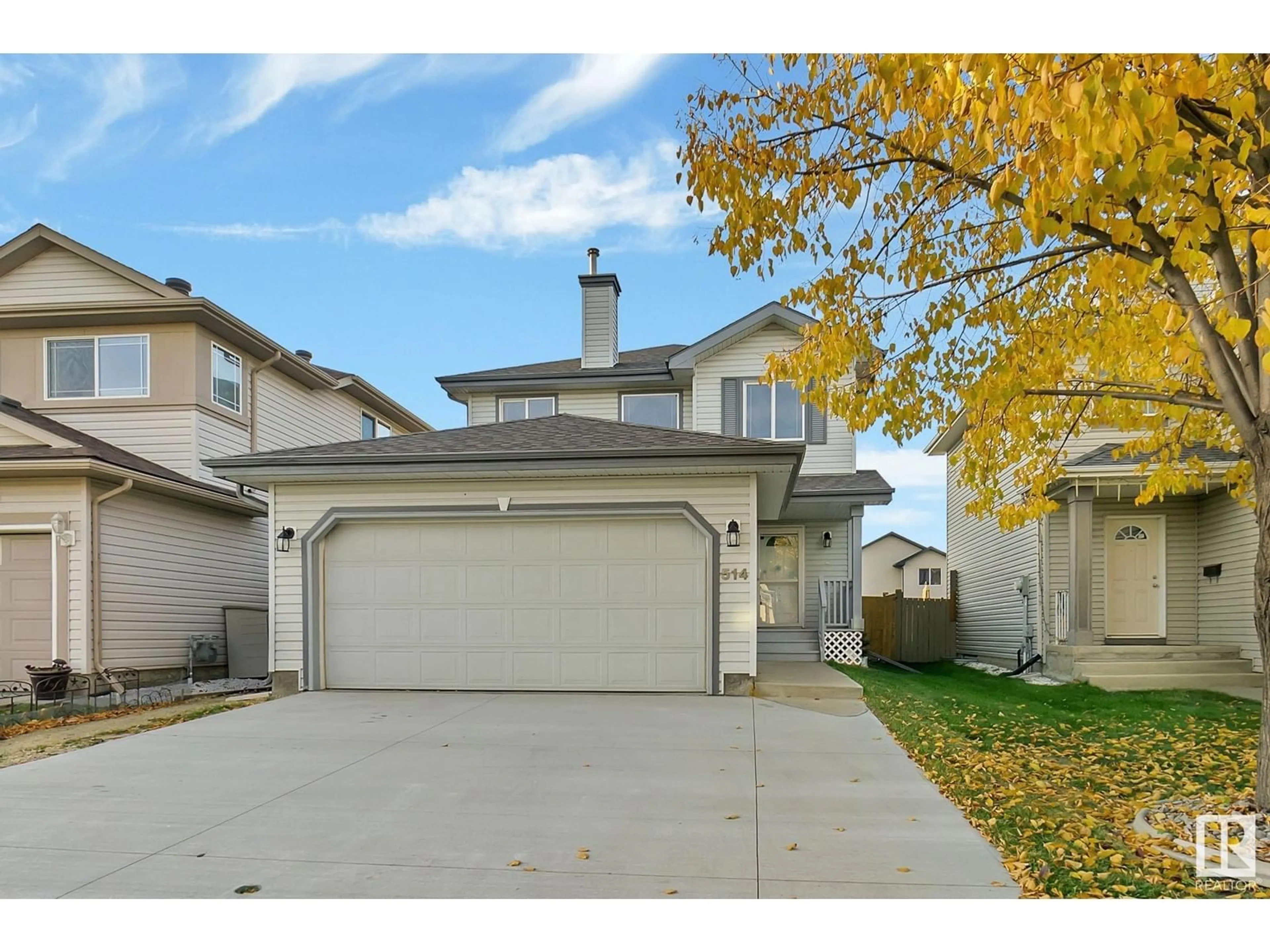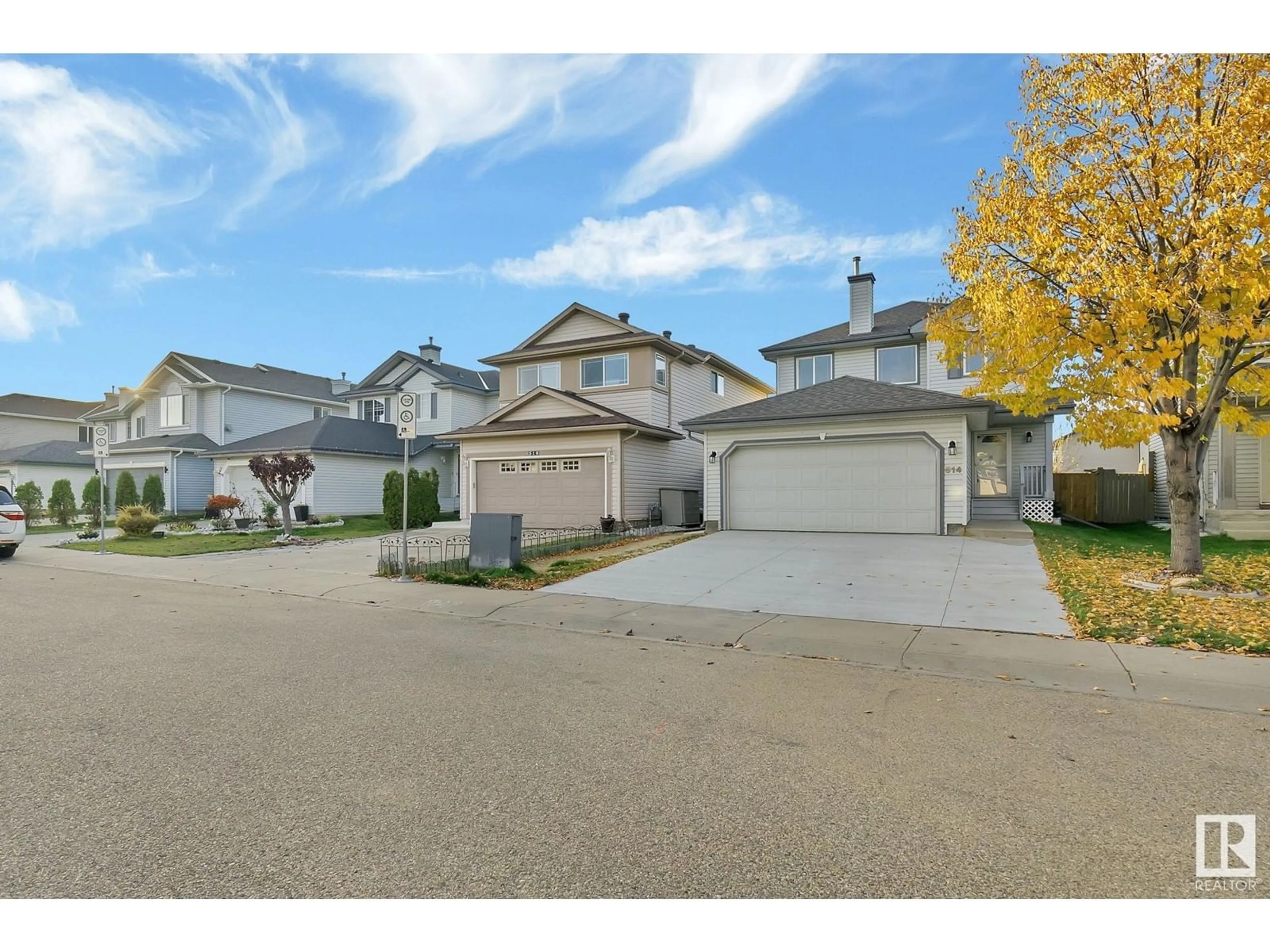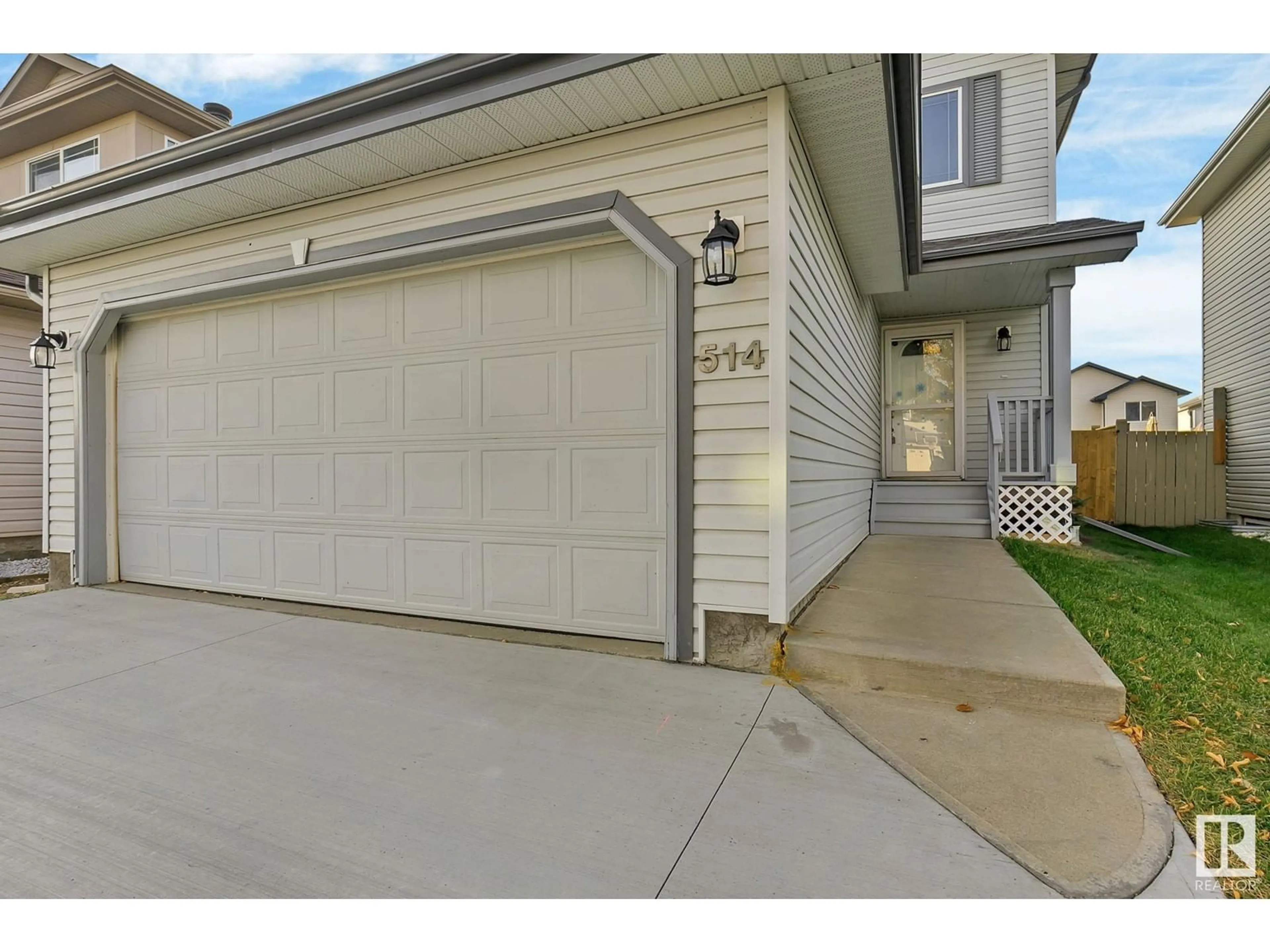514 89 ST SW, Edmonton, Alberta T6X1C2
Contact us about this property
Highlights
Estimated ValueThis is the price Wahi expects this property to sell for.
The calculation is powered by our Instant Home Value Estimate, which uses current market and property price trends to estimate your home’s value with a 90% accuracy rate.Not available
Price/Sqft$316/sqft
Est. Mortgage$2,018/mo
Tax Amount ()-
Days On Market21 days
Description
Find your family's perfect fit in this beautifully renovated 4-bed, 3.5-bath home in Edmontons desirable Ellerslie neighborhood. This home features a modernized upgraded kitchen with quartz countertops, a new stove, and fresh updates throughout, including new flooring, a brand-new roof, fresh paint, and brand new extra-wide driveway. The main level offers a spacious living area, dining room, kitchen, and a 2-pc bath, while the upper floor features a primary suite with a 4-pc ensuite, two additional bedrooms, and a 4-pc bath. The fully finished basement includes a fourth bedroom, another 4-pc bath, a family room, and a convenient laundry space. Step out onto the large open-concept deck for your summer parties and appreciate the new backyard access door, perfect for enjoying your outdoor oasis. Complete with a double attached garage, this home offers easy access to Highway 2, Anthony Henday Drive, South Edmonton Common, and close to schools, parks, ponds, grocery stores, amenities, and public transit. (id:39198)
Property Details
Interior
Features
Basement Floor
Family room
4.56 m x 4.7 mBedroom 4
2.67 m x 4.14 mExterior
Parking
Garage spaces 4
Garage type Attached Garage
Other parking spaces 0
Total parking spaces 4
Property History
 47
47


