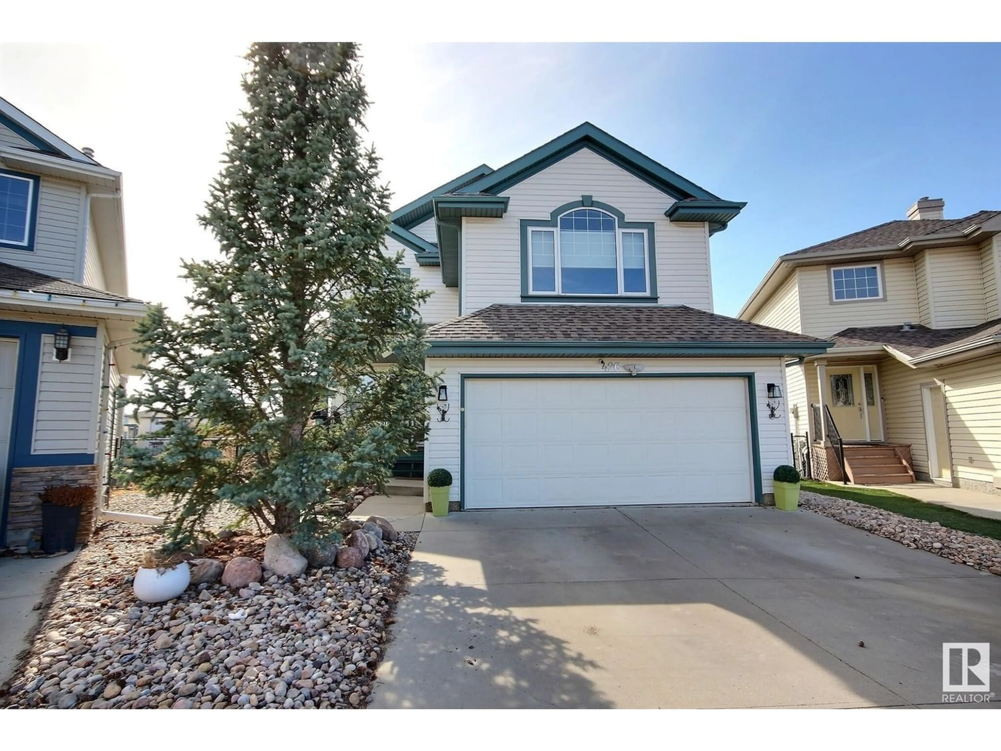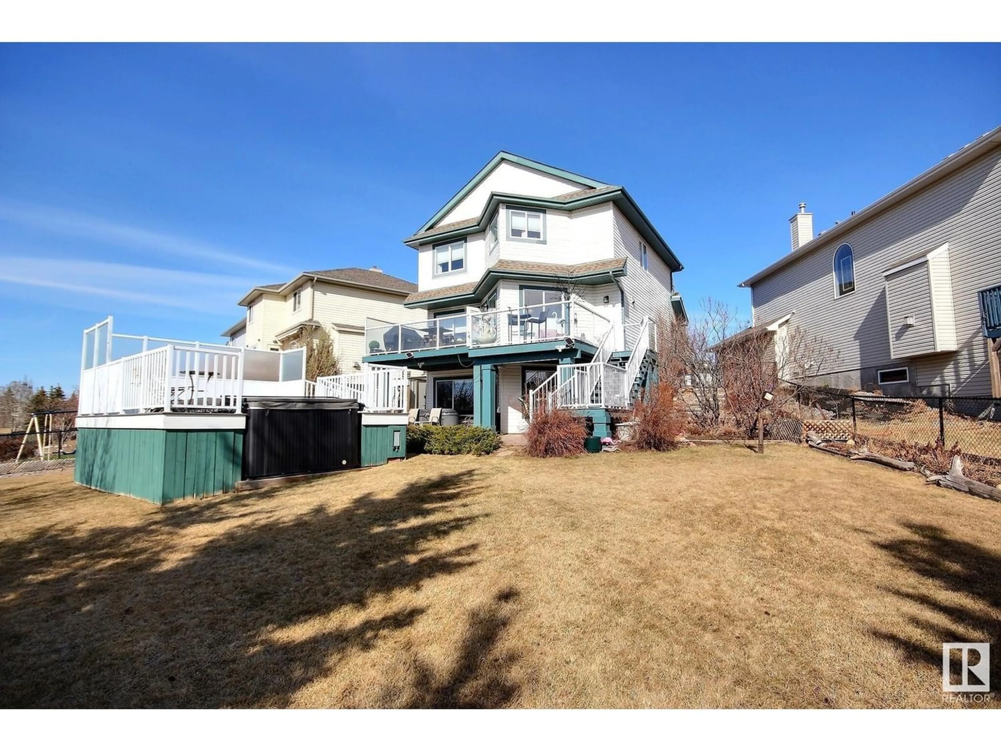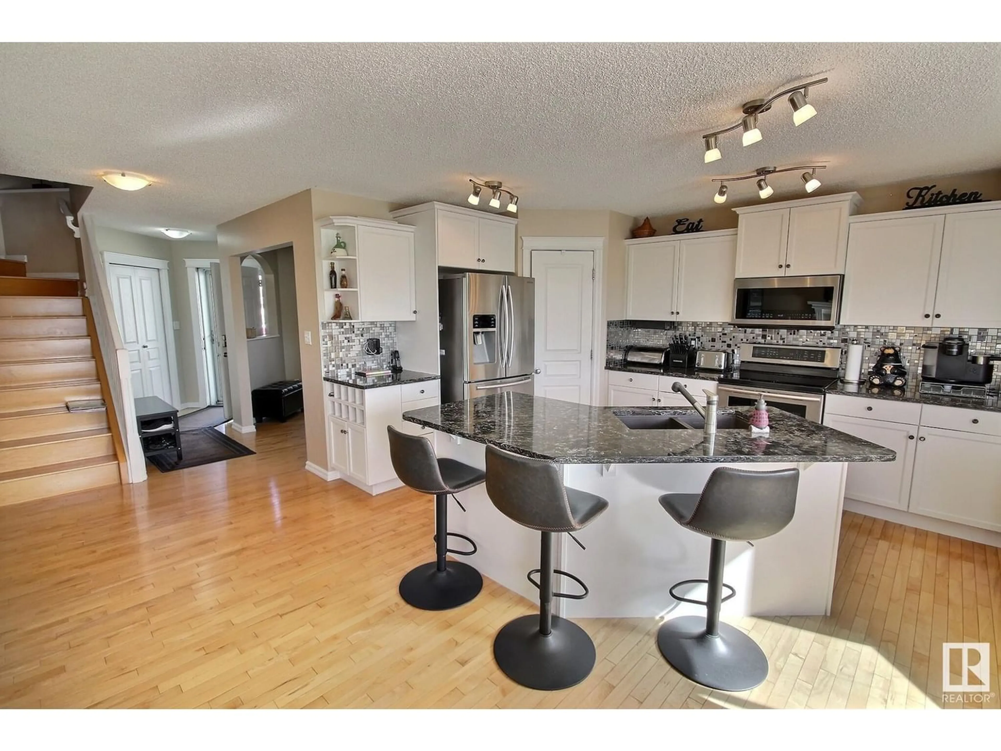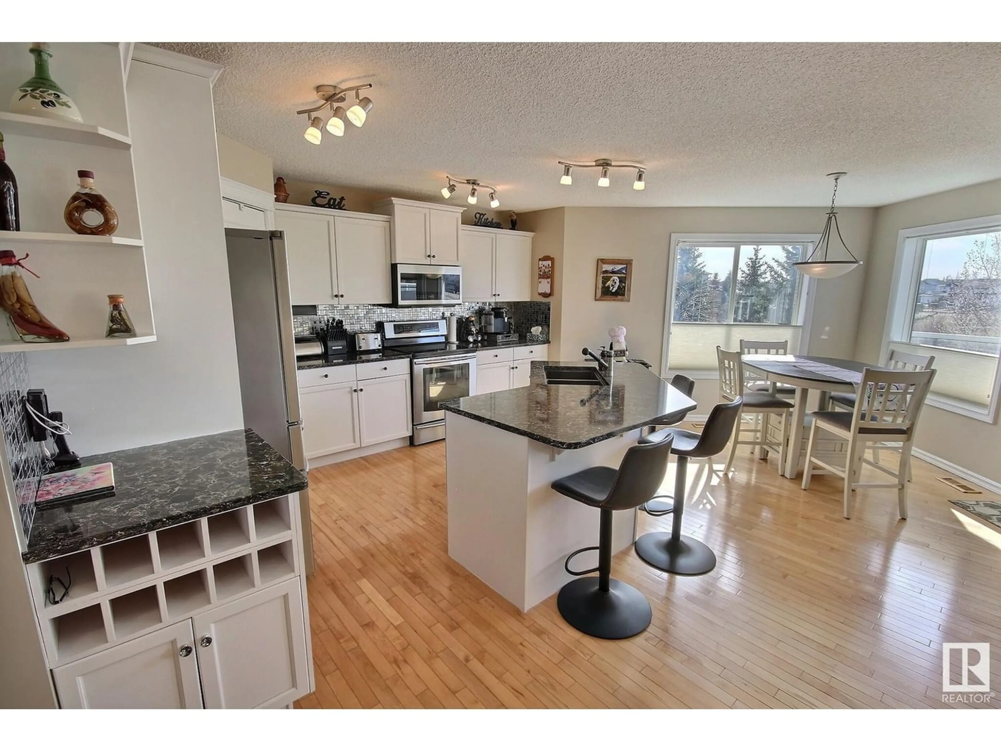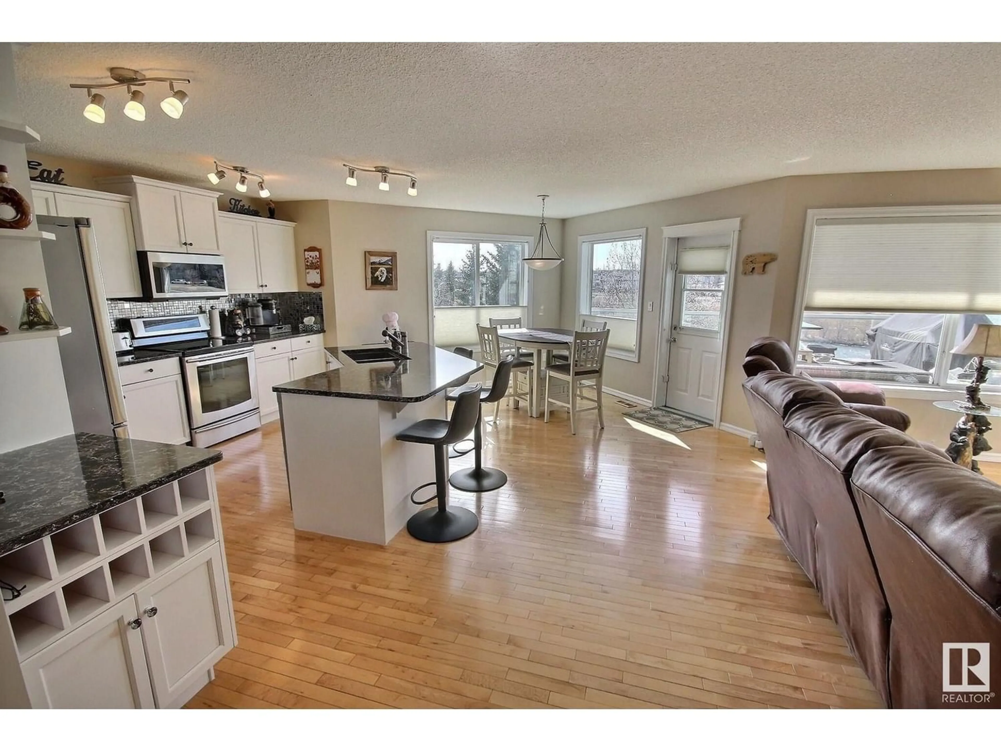426 86 ST SW, Edmonton, Alberta T6X1G3
Contact us about this property
Highlights
Estimated ValueThis is the price Wahi expects this property to sell for.
The calculation is powered by our Instant Home Value Estimate, which uses current market and property price trends to estimate your home’s value with a 90% accuracy rate.Not available
Price/Sqft$300/sqft
Est. Mortgage$2,533/mo
Tax Amount ()-
Days On Market259 days
Description
WALK OUT BASEMENT! Fully finished from top to bottom! Original owner, Landmark built beauty offers absolutely EVERYTHING you have been looking for at a price you can afford. The sun soaked SW back yard with walk out basement to a pond, gate from yard to walking path around pond, incredible swim spa AND a 2 man hot tub stay with the home, Central AC will keep you cool while you enjoy the chef's kitchen with high end stainless appliances, QUARTZ countertops, island with eating bar, modern white cabinetry, open to living room with gas firepace, all with sweeping views of the outdoor landscape, completing the main floor is a flex room (formal dining/office? you decide), half bath and laundry/mudroom, upper level boasts massive vaulted bonus room, 3 bedrooms, primary with spa inspired ensuite, also main bath with STEAM shower, lower walk out developed with bedroom, family room with door access to concrete stamped patio and a full bath. This exceptional home is not to be missed!! (id:39198)
Property Details
Interior
Features
Main level Floor
Den
Living room
Dining room
Kitchen
Property History
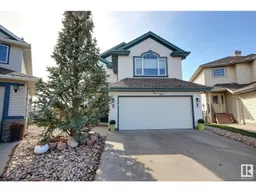 41
41
