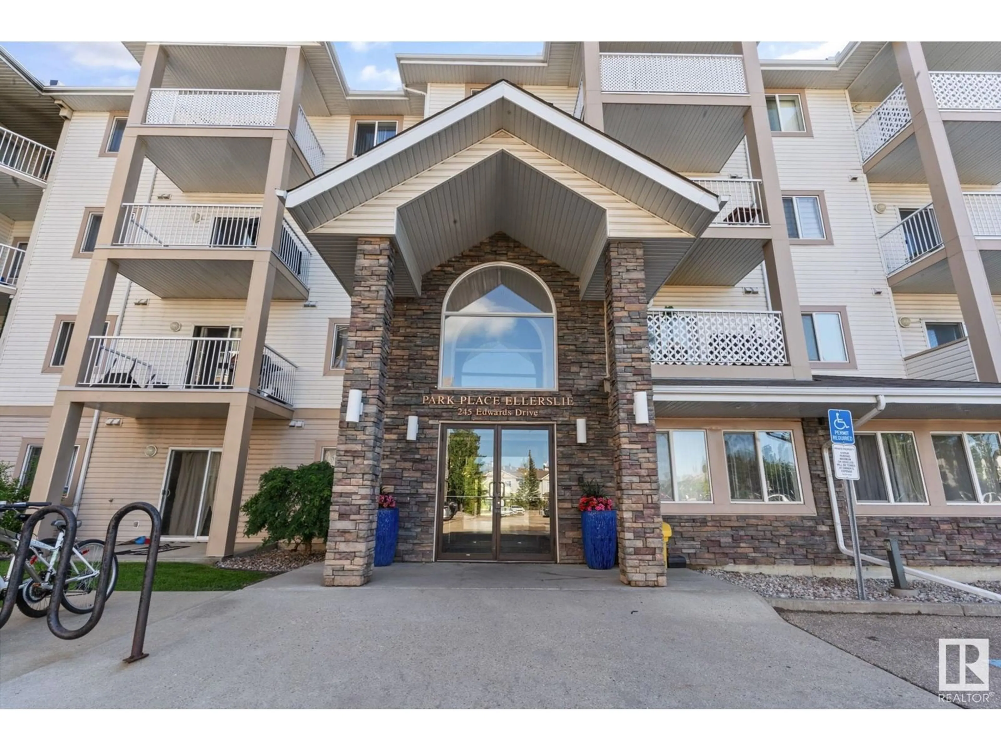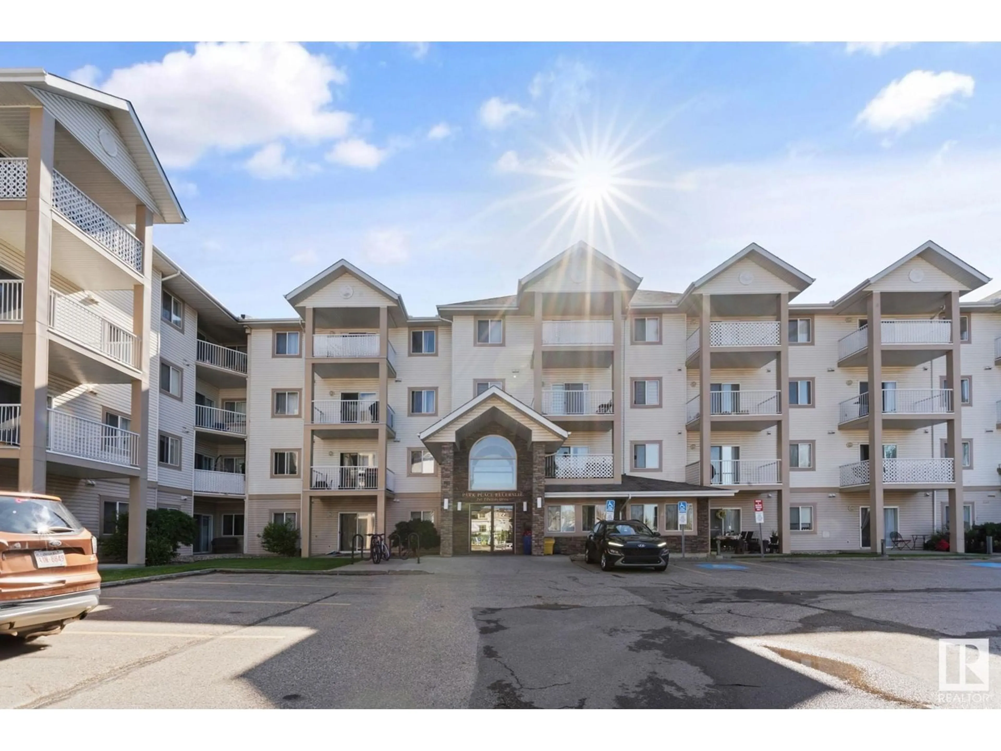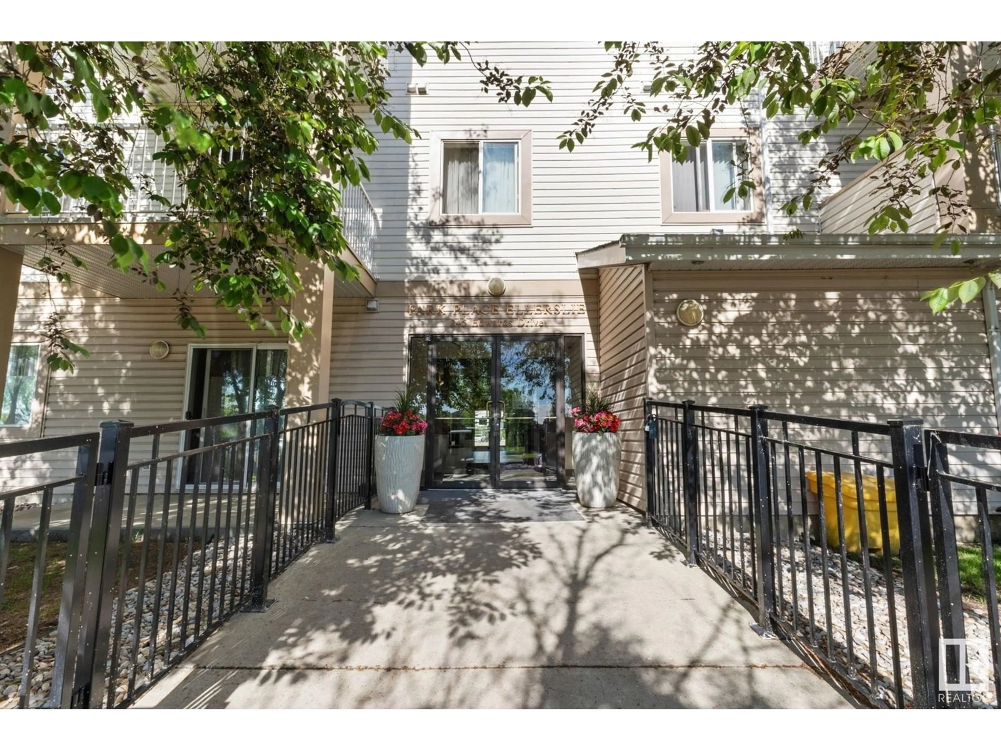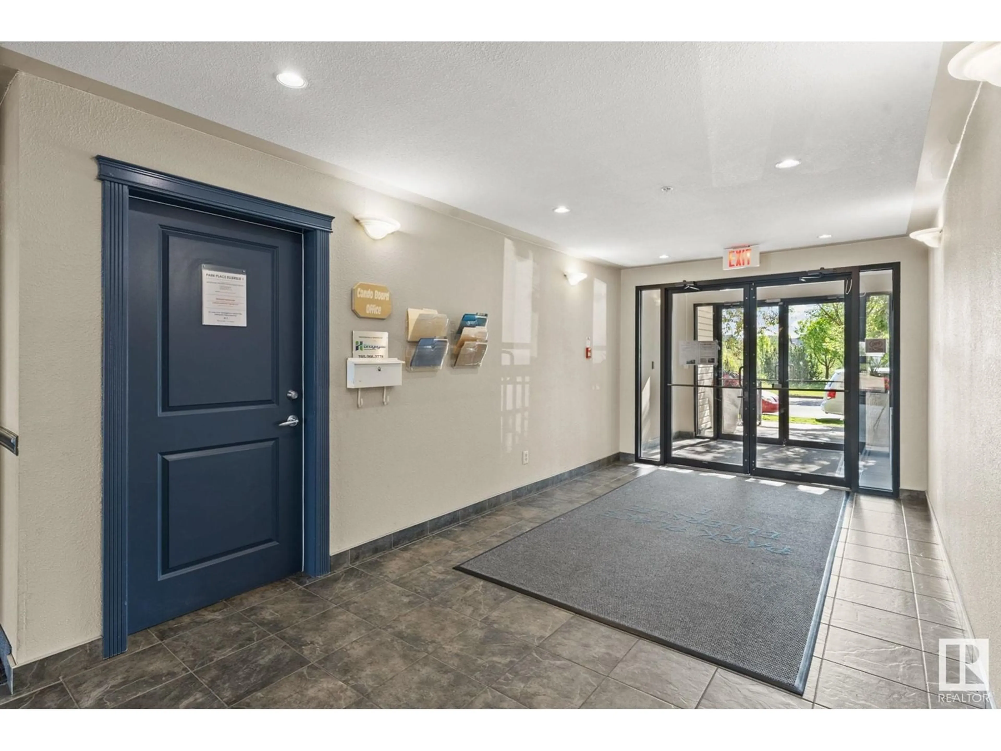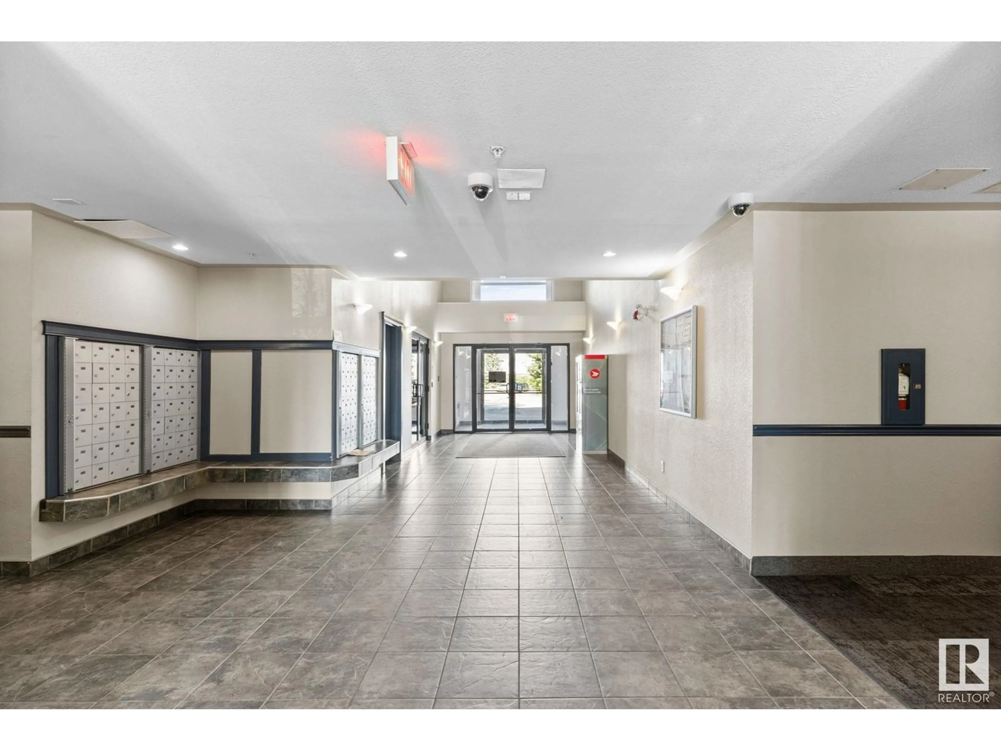#416 245 EDWARDS DR SW, Edmonton, Alberta T6X1J9
Contact us about this property
Highlights
Estimated ValueThis is the price Wahi expects this property to sell for.
The calculation is powered by our Instant Home Value Estimate, which uses current market and property price trends to estimate your home’s value with a 90% accuracy rate.Not available
Price/Sqft$217/sqft
Est. Mortgage$816/mo
Maintenance fees$382/mo
Tax Amount ()-
Days On Market187 days
Description
BEST VIEW IN THE BUILDING! This Top floor 2 bedroom 2 bathroom unit with vaulted ceilings in the kitchen and living area has been freshly painted and is a fantastic opportunity for an investor or a first time home buyer. Good sized kitchen with an island breakfast bar and living room adjoining the east facing balcony looking onto the park, this unit stays nice and cool during the summer months due to its location and exposure! 2 Bedrooms which are on opposite sides of the unit and (2) 4 piece baths with the primary having a large walk through closet which leads to the ensuite. The low condo fees in this unit include Heat and water/sewer payments and the building comes with a gym on the main floor. Steps away from public transit, close to schools and shopping, walking trails minutes to the Henday, South Common & the QE2. This unit comes with 1 assigned parking stall and is priced to sell. Come see it today! (id:39198)
Property Details
Interior
Features
Main level Floor
Living room
3.89 m x 3.48 mKitchen
3.1 m x 2.46 mPrimary Bedroom
4.37 m x 3.18 mBedroom 2
4.17 m x 3 mExterior
Parking
Garage spaces 1
Garage type Stall
Other parking spaces 0
Total parking spaces 1
Condo Details
Inclusions

