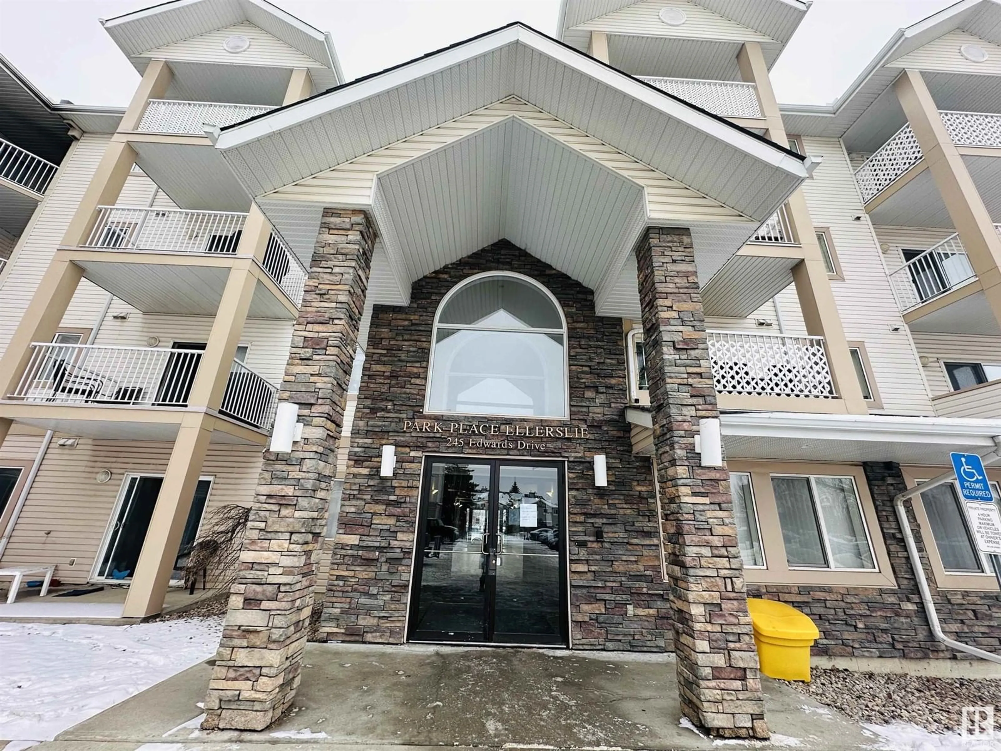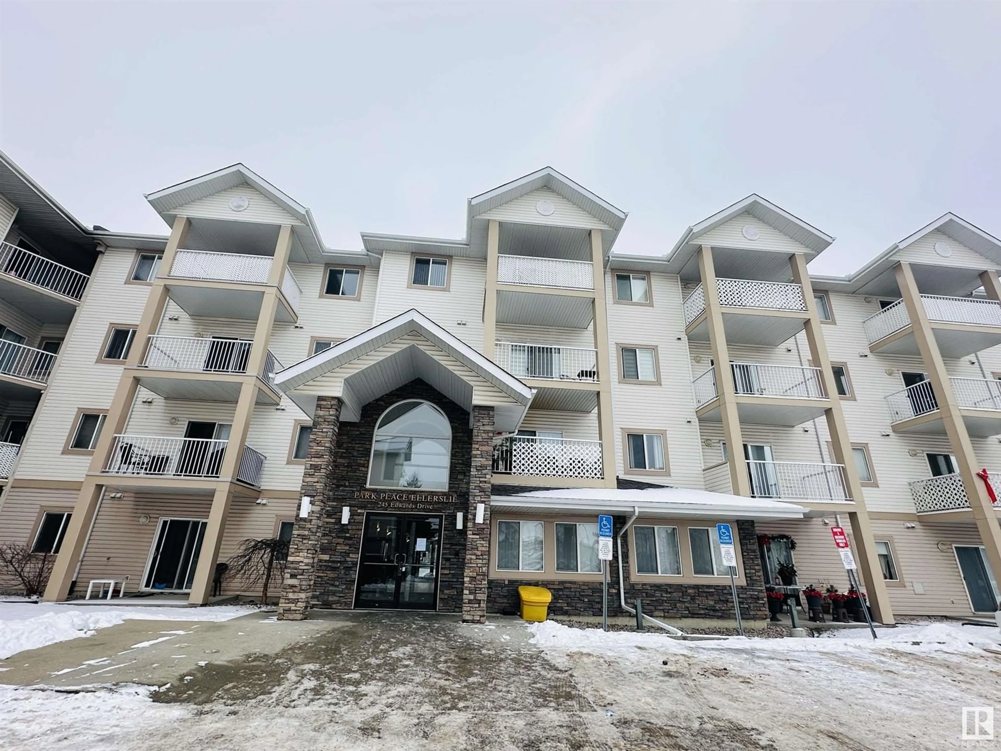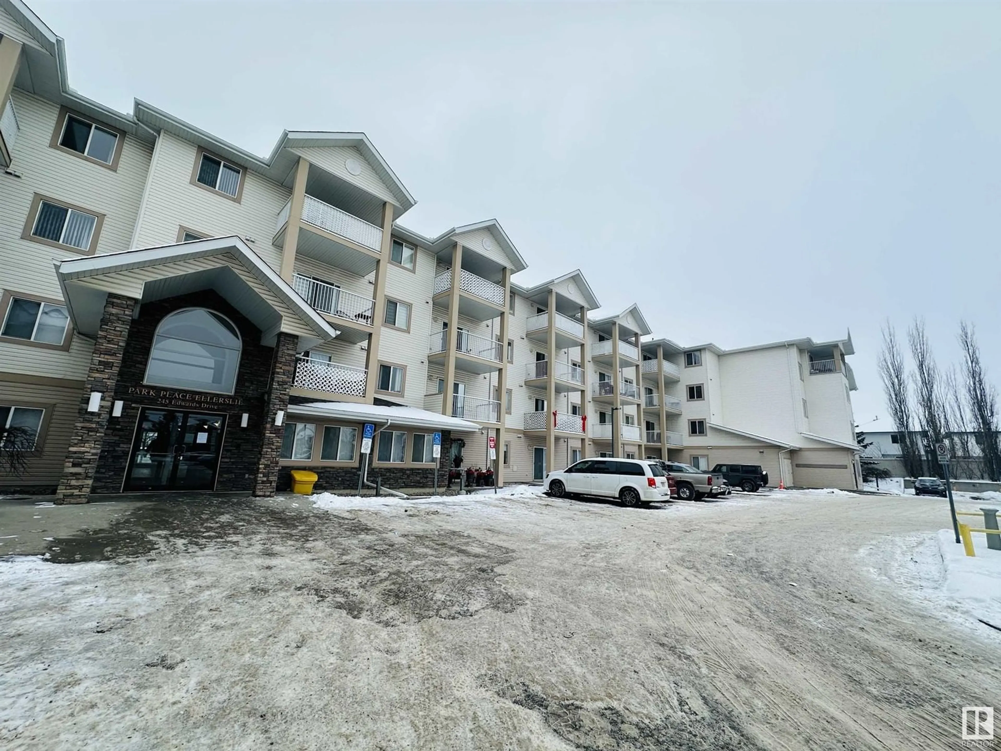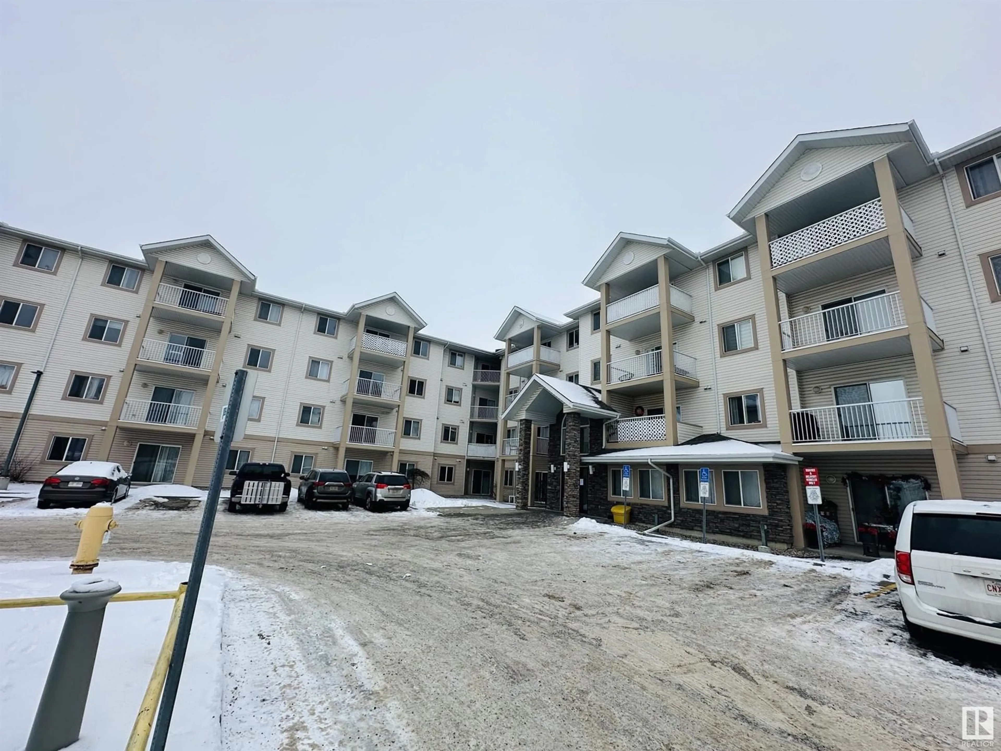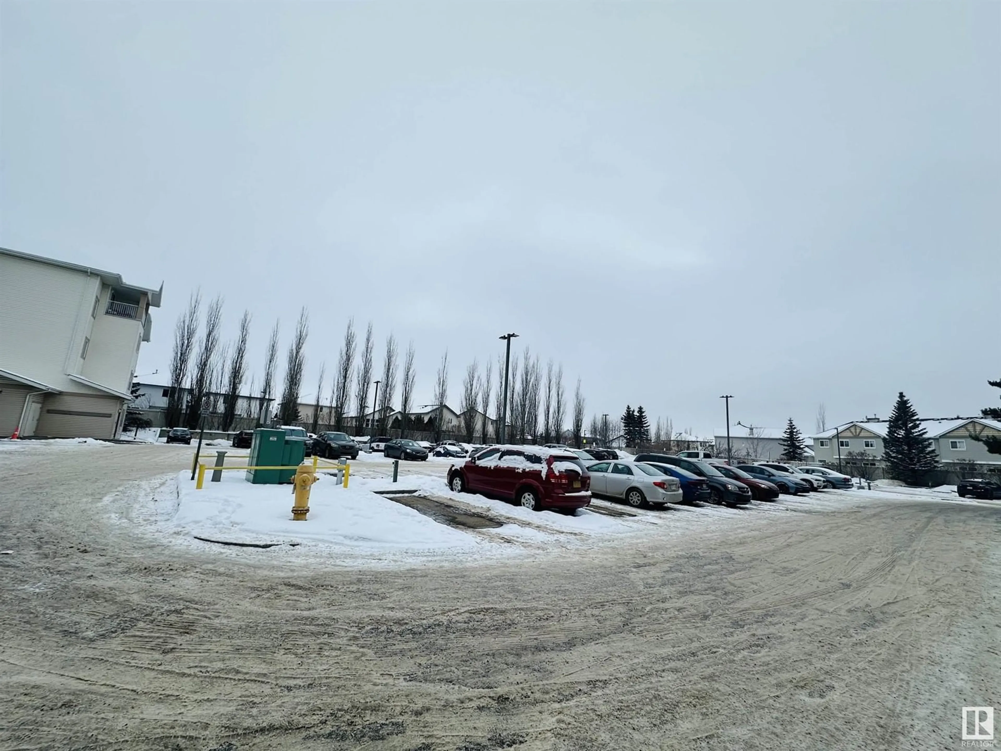#412 245 Edwards Dr SW, Edmonton, Alberta T6X1J9
Contact us about this property
Highlights
Estimated ValueThis is the price Wahi expects this property to sell for.
The calculation is powered by our Instant Home Value Estimate, which uses current market and property price trends to estimate your home’s value with a 90% accuracy rate.Not available
Price/Sqft$236/sqft
Est. Mortgage$840/mo
Maintenance fees$394/mo
Tax Amount ()-
Days On Market33 days
Description
FIRST-TIME HOME BUYERS & INVESTERS ALERT!!!! Welcome to this spacious and beautifully designed 2-bedroom, 2-full bath condo, featuring: - AREA: ELLERSLIE, 4th floor with great views - NEWLY RENOVATED - OPEN CONCEPT LAYOUT with a large living room - VAULTED CEILING IN THE KITCHEN for added openness & space - IN-SUITE LAUNDRY & STORAGE - PRIMARY BEDROOM with a walk-in closet and ENSUITE BATHROOM - SECOND BEDROOM with a walk-in closet, and FULL BATHROOM just outside - SPACIOUS BALCONY perfect for outdoor relaxation - 1 ASSIGNED PARKING spot for convenience Close to South Common, grocery stores, and restaurants (walking distance). 15-minute drive to the airport. Everything you need just minutes away!! (id:39198)
Property Details
Interior
Features
Main level Floor
Living room
4.5 m x 3.91 mBedroom 2
4.98 m x 3.02 mKitchen
3.13 m x 2.53 mPrimary Bedroom
4.39 m x 3.32 mCondo Details
Inclusions
Property History
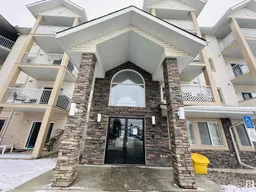 50
50
