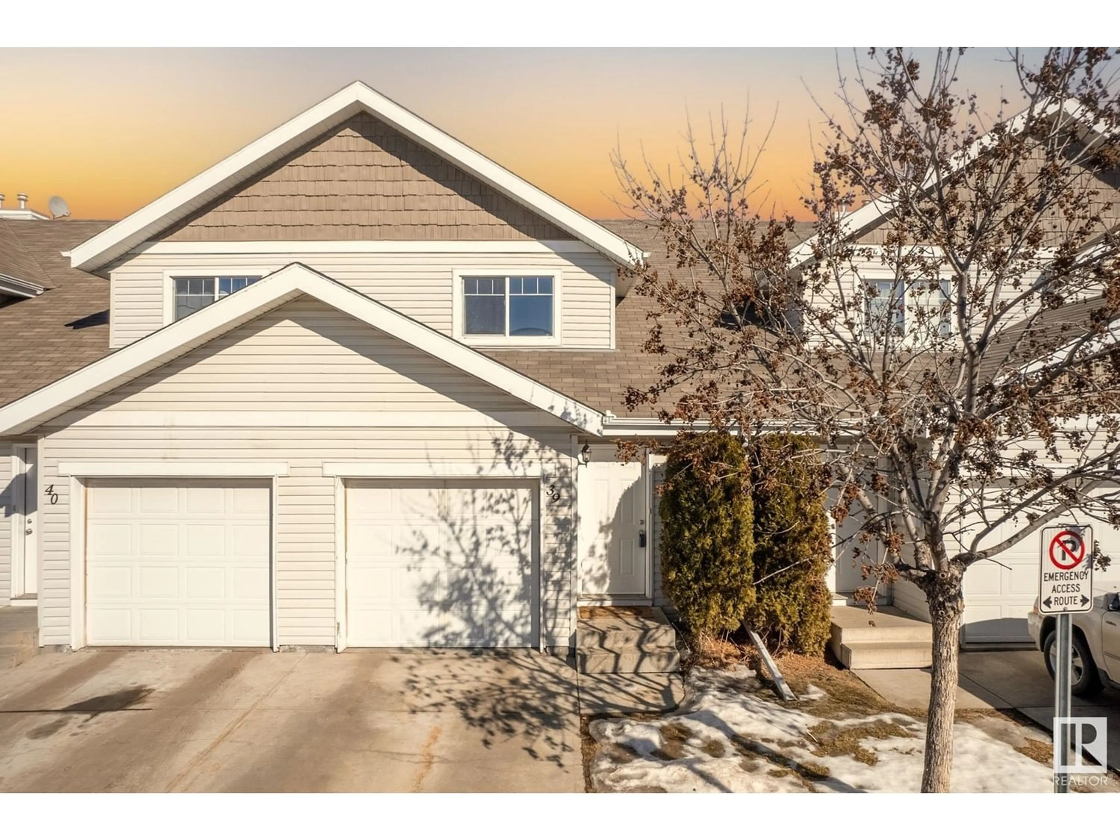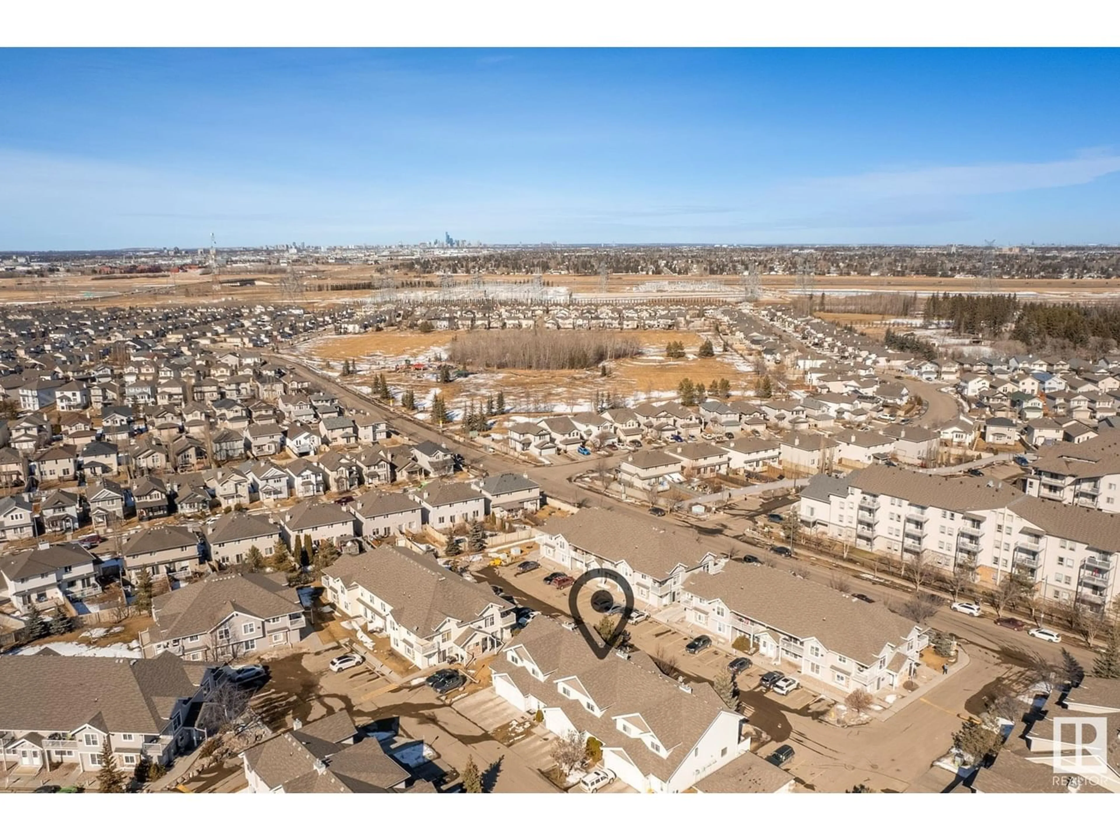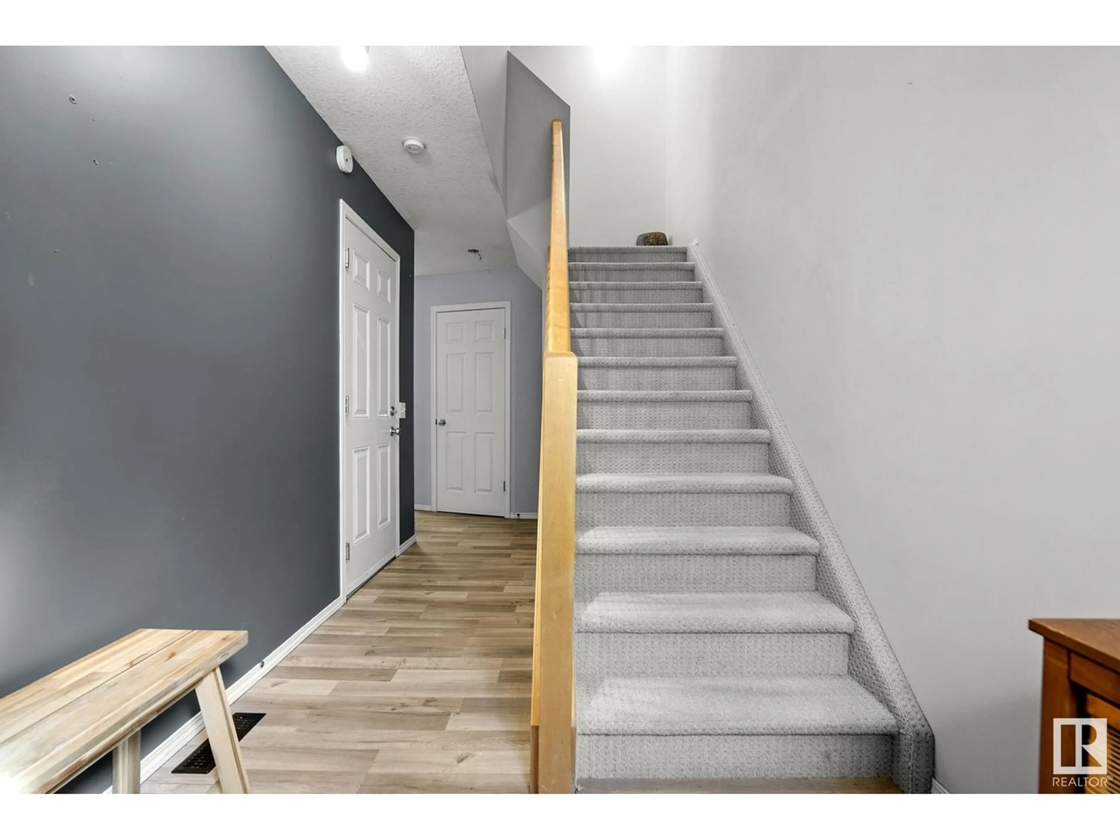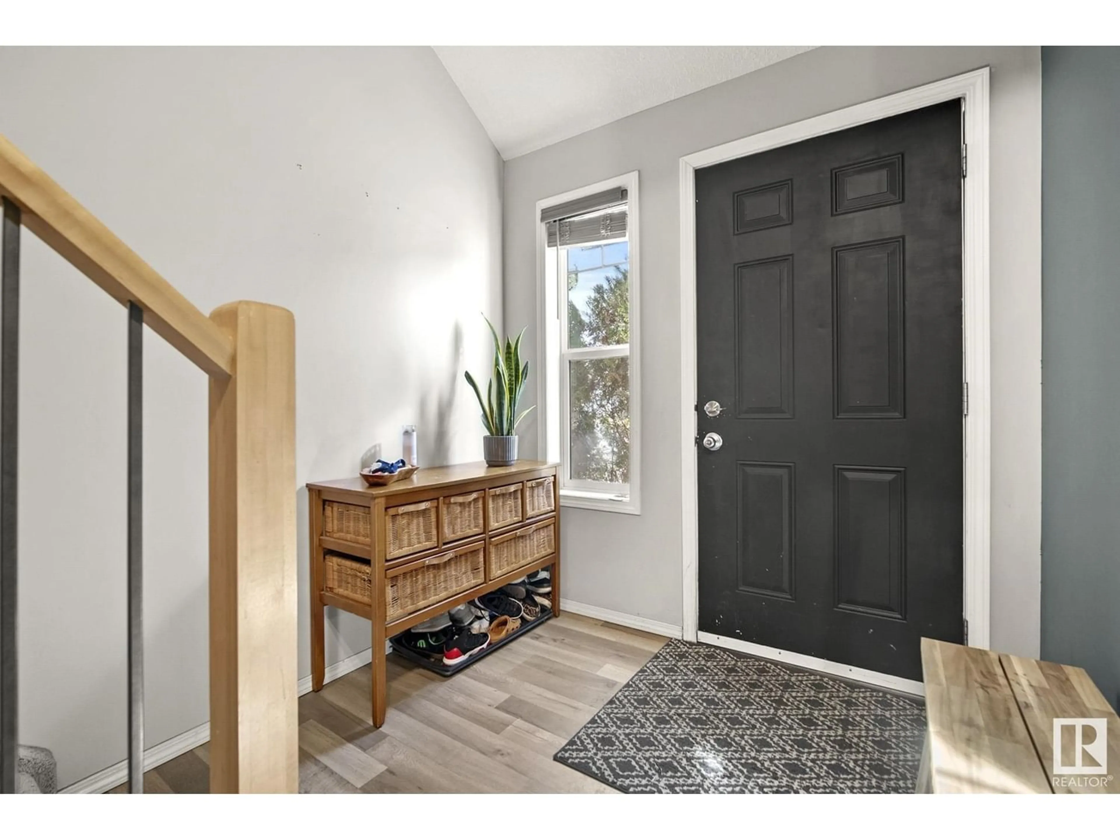#39 150 EDWARDS DR SW, Edmonton, Alberta T6X1M4
Contact us about this property
Highlights
Estimated ValueThis is the price Wahi expects this property to sell for.
The calculation is powered by our Instant Home Value Estimate, which uses current market and property price trends to estimate your home’s value with a 90% accuracy rate.Not available
Price/Sqft$216/sqft
Est. Mortgage$1,116/mo
Maintenance fees$234/mo
Tax Amount ()-
Days On Market273 days
Description
LOW CONDO FEES & UPDATED! Welcome to your new home in Ellerslie. Upon entry you are greeted with luxury vinyl plank & a welcoming foyer. Open concept kitchen features gorgeous maple cabinetry, updated appliances, a peninsula & plenty of storage. Cozy living area is large enough to also have a home office! A 2pc powder room completes this level. Upstairs you will find 2 LARGE bedrooms. The primary includes a sizable walk in closet & 4pc. ensuite. The basement is open to your development dreams. This home features a single car attached garage & is flooded in natural light. Close to parks, trails, shopping & public transit this home is awaiting its new owner! (id:39198)
Property Details
Interior
Features
Main level Floor
Living room
3.3 m x measurements not availableDining room
1.4 m x measurements not availableKitchen
2.6 m x measurements not availableCondo Details
Amenities
Vinyl Windows
Inclusions





