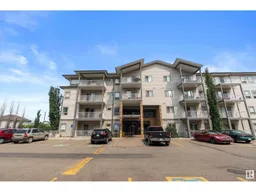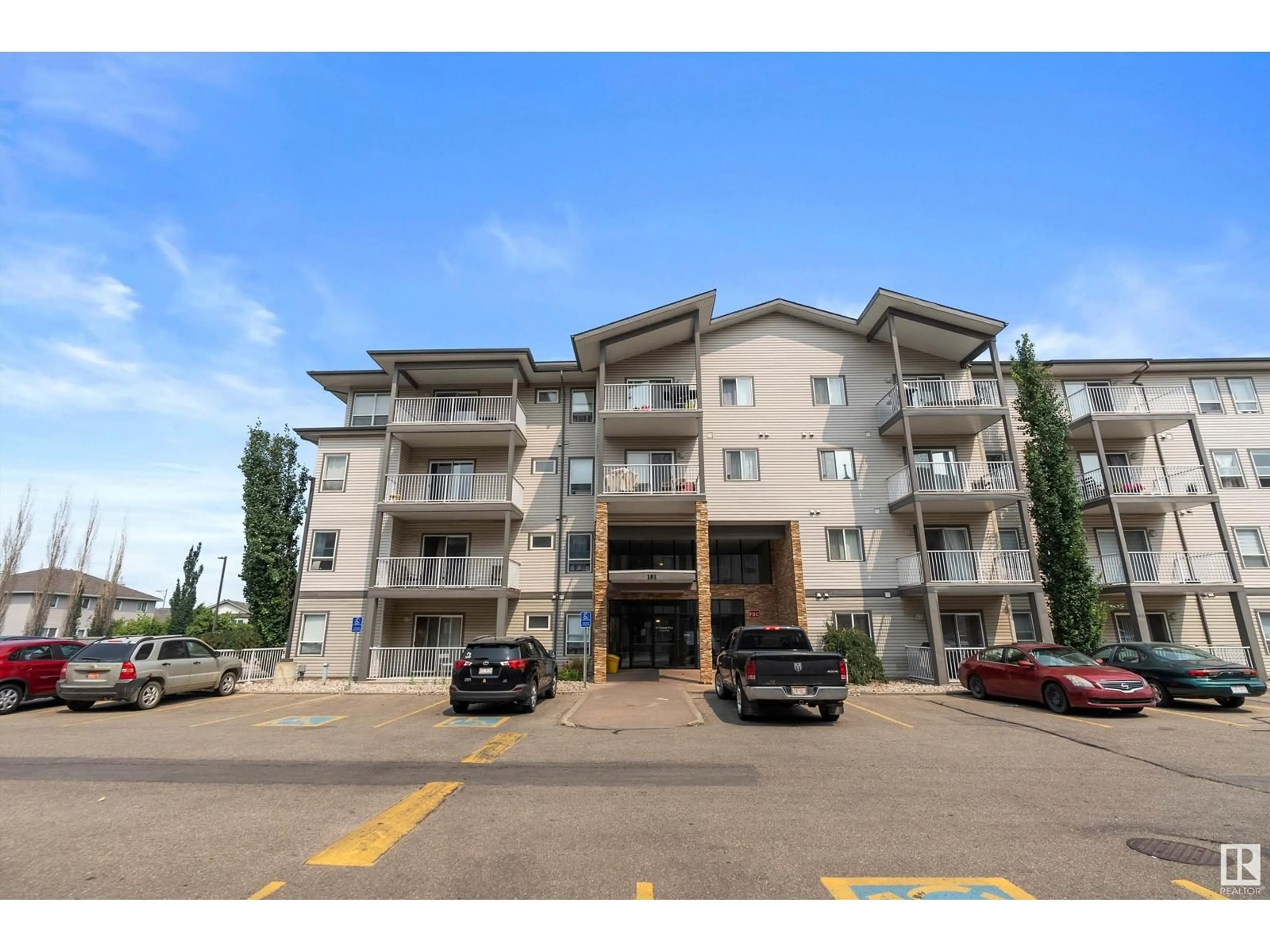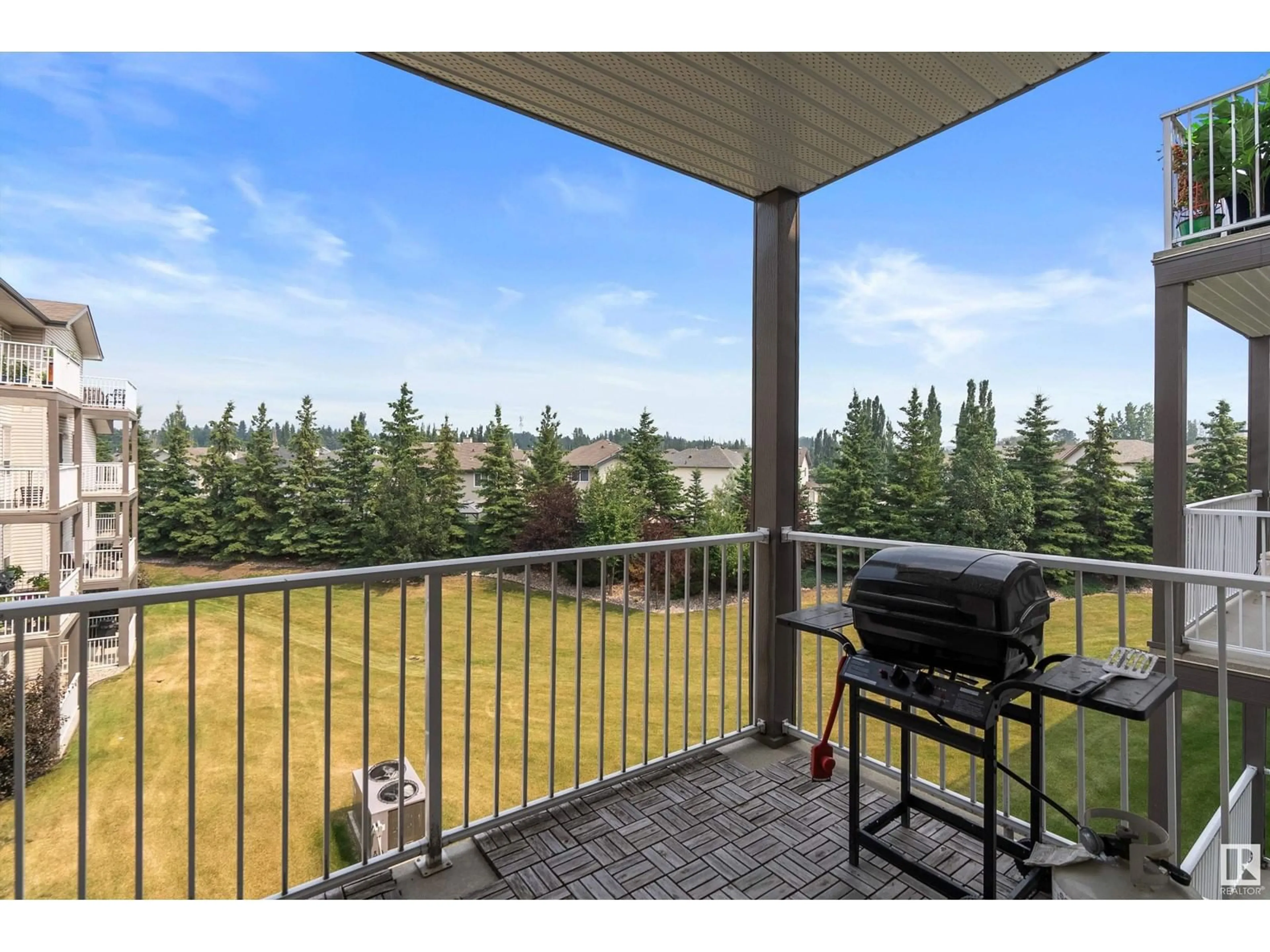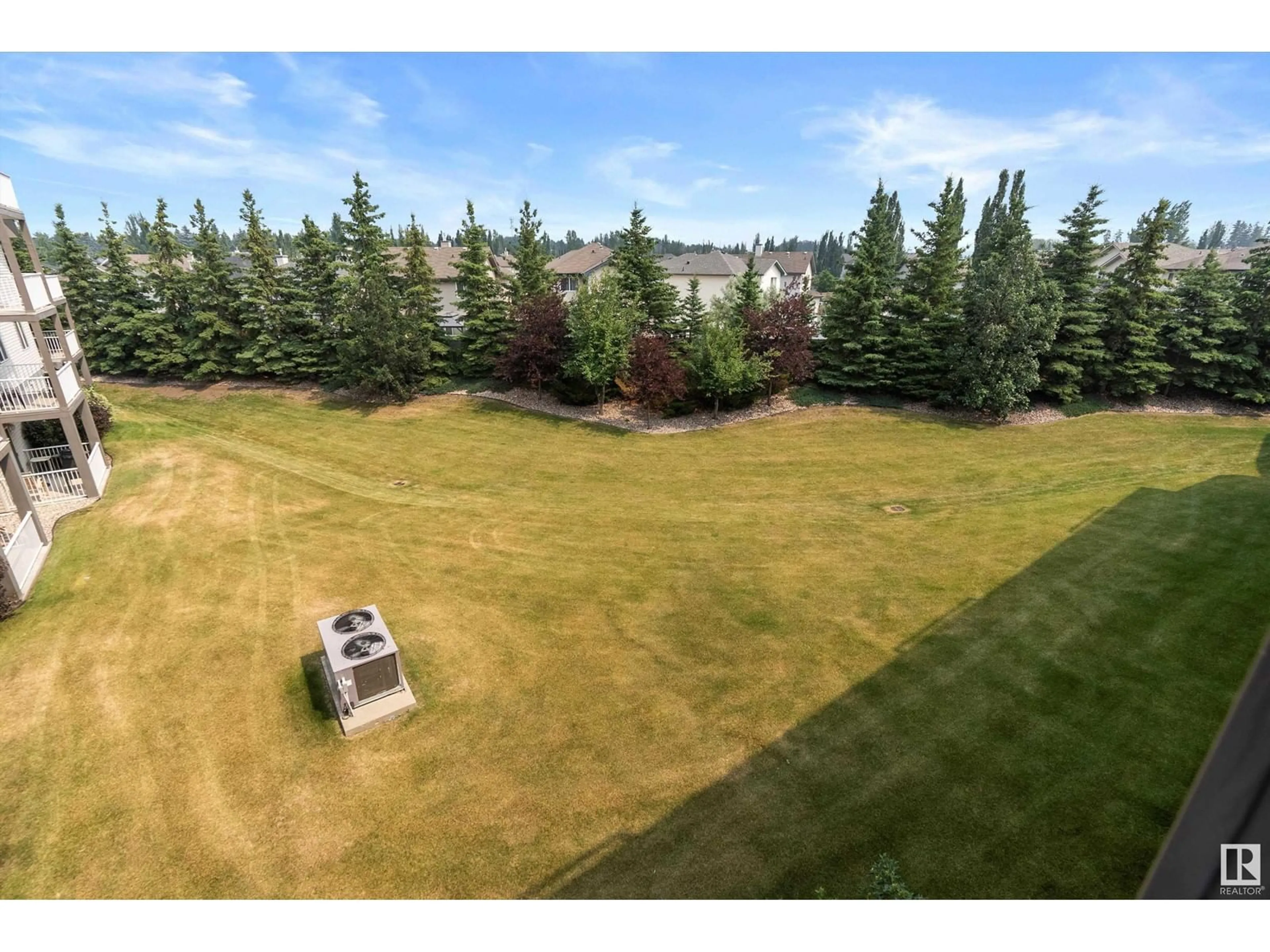#314 151 EDWARDS DR SW, Edmonton, Alberta T6X1N5
Contact us about this property
Highlights
Estimated ValueThis is the price Wahi expects this property to sell for.
The calculation is powered by our Instant Home Value Estimate, which uses current market and property price trends to estimate your home’s value with a 90% accuracy rate.Not available
Price/Sqft$230/sqft
Days On Market6 days
Est. Mortgage$623/mth
Maintenance fees$406/mth
Tax Amount ()-
Description
WHAT A VIEW! Immaculate and spacious 1 bed, 1 bath condo in amazing southside location. BACKING ONTO GREEN SPACE, you will love morning coffees or evening drinks overlooking peace and serenity. Very well maintained with a great layout with kitchen with ample storage and s/s appliances. beautiful laminate flooring throughout with a large living room with access to balcony. Well laid out 4 piece bath includes the laundry inside, allowing for a great sized STORAGE ROOM on its own. Big bedroom would easily allow a king sized bed and the closet doors have been upgraded with frosted glass. Building has a fitness room and energized TITLED parking stall. Conveniently located close to the Anthony Henday, its a breeze to make it anywhere in the city. Close to great schools, shopping including South Edmonton Common, AIRPORT, and every amenity you could imagine. STOP RENTING AND GET INTO THIS MARKET TODAY (id:39198)
Property Details
Interior
Features
Main level Floor
Living room
Dining room
Kitchen
Primary Bedroom
Condo Details
Amenities
Vinyl Windows
Inclusions
Property History
 28
28


