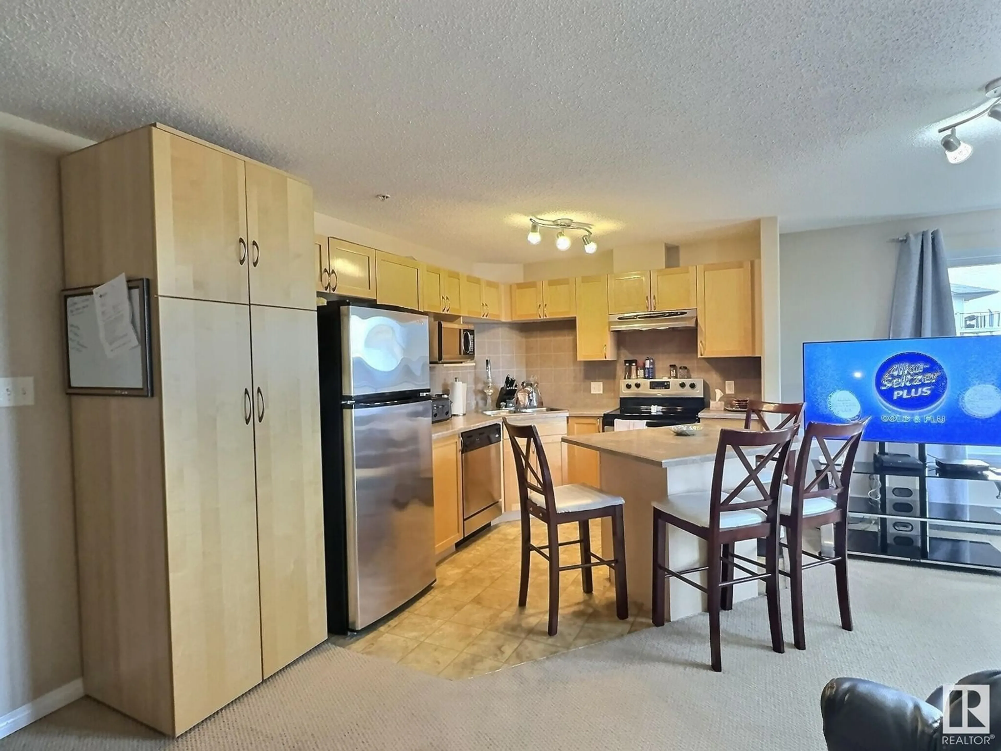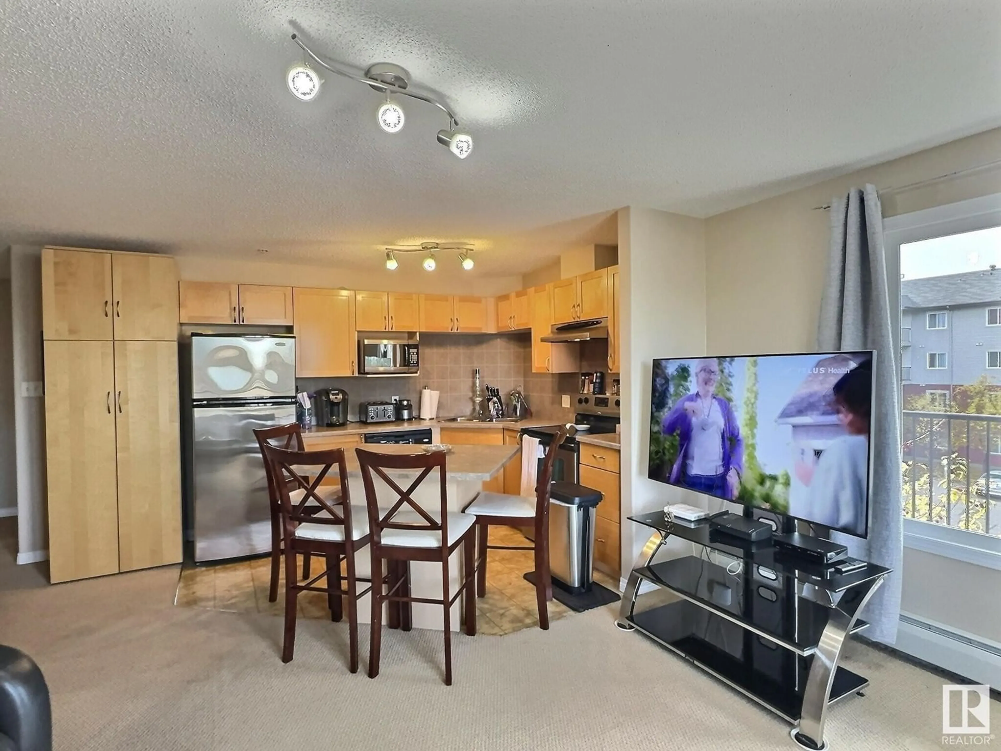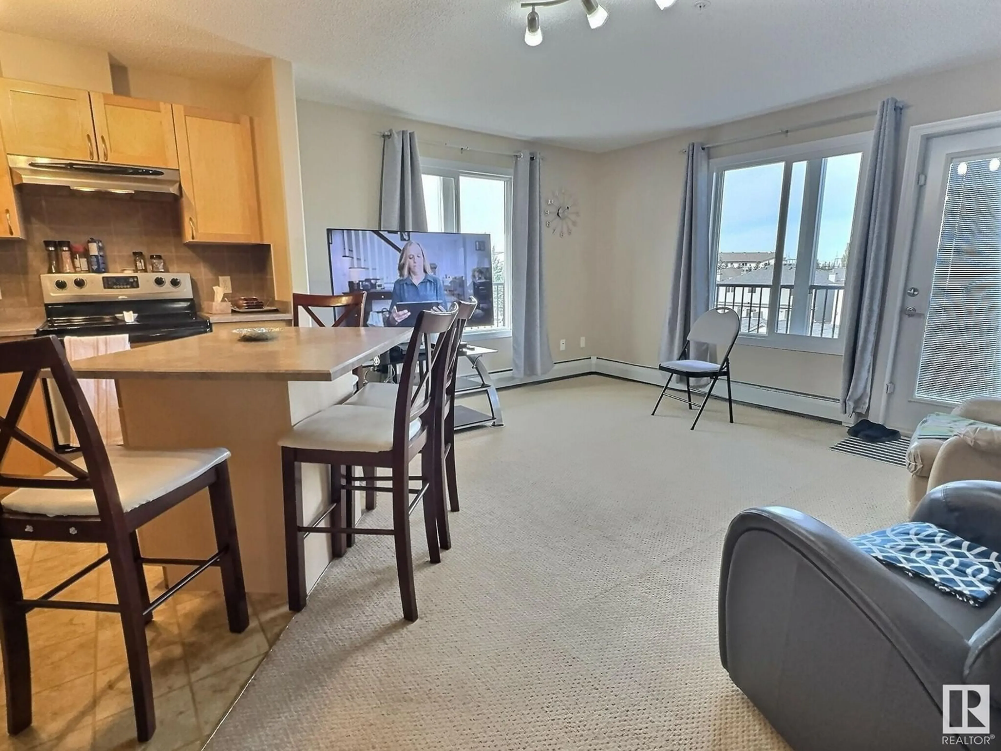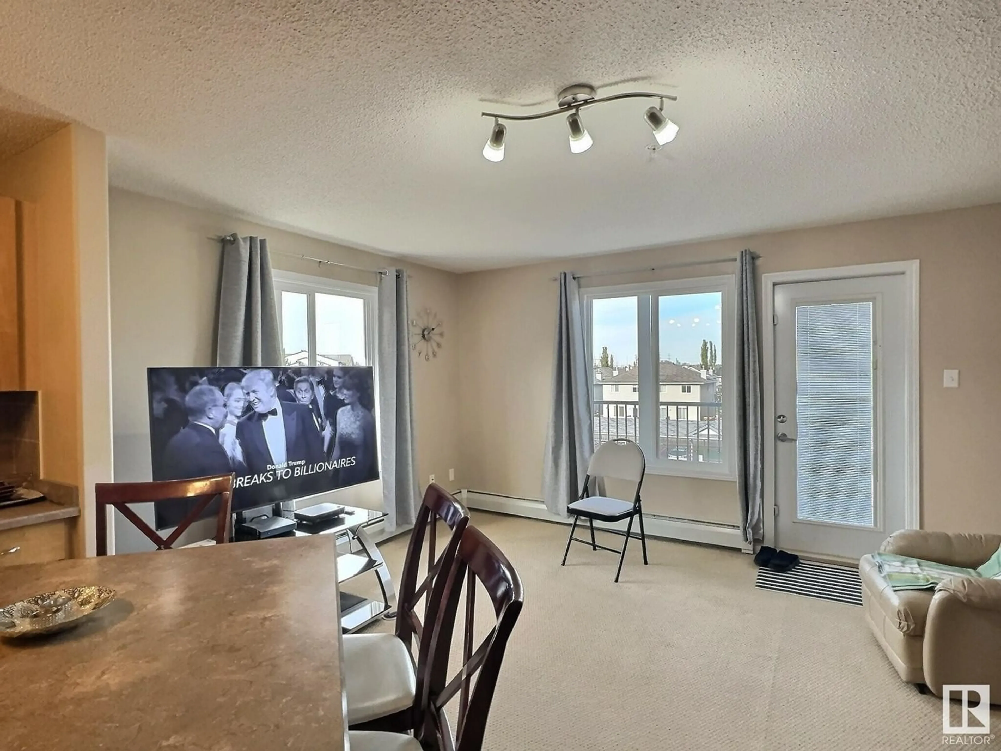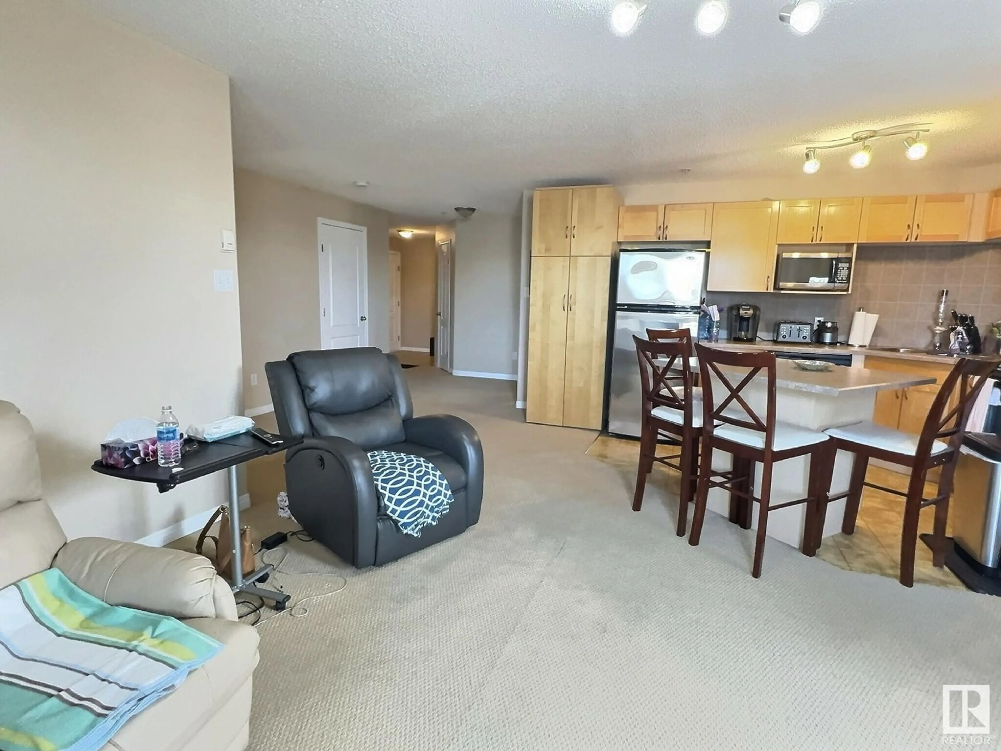#304 111 EDWARDS DR SW, Edmonton, Alberta T6X0C4
Contact us about this property
Highlights
Estimated ValueThis is the price Wahi expects this property to sell for.
The calculation is powered by our Instant Home Value Estimate, which uses current market and property price trends to estimate your home’s value with a 90% accuracy rate.Not available
Price/Sqft$222/sqft
Est. Mortgage$945/mo
Maintenance fees$504/mo
Tax Amount ()-
Days On Market100 days
Description
CORNER unit available for QUICK possession! Spacious two bedroom/two bath unit in a great family friendly building and location. PLUS TWO titled outdoor stalls. In pristine condition with tons of natural light, for a bright and airy feel with an open concept layout. Master bedroom is generous in size and features a walk in closet plus ensuite with tub. Complete with a wrap around SW balcony. Location is close to schools, public transportation, major shopping hubs, restaurants plus quick access to the Anthony Henday and Calgary Trail/Gateway. Great opportunity as an investment, easy to rent and shows 10/10. Pets allowed with board approval. (id:39198)
Property Details
Interior
Features
Main level Floor
Dining room
Kitchen
Primary Bedroom
Bedroom 2
Exterior
Parking
Garage spaces 2
Garage type Stall
Other parking spaces 0
Total parking spaces 2
Condo Details
Inclusions
Property History
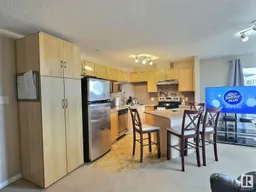 22
22
