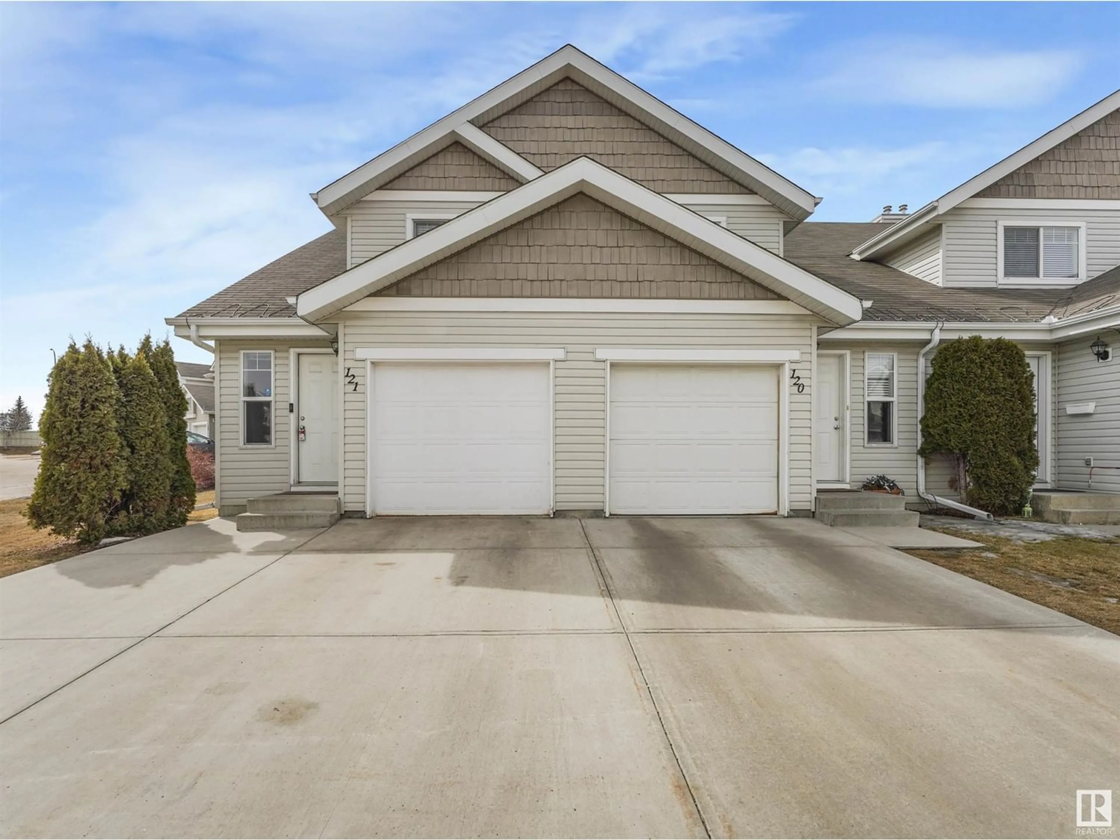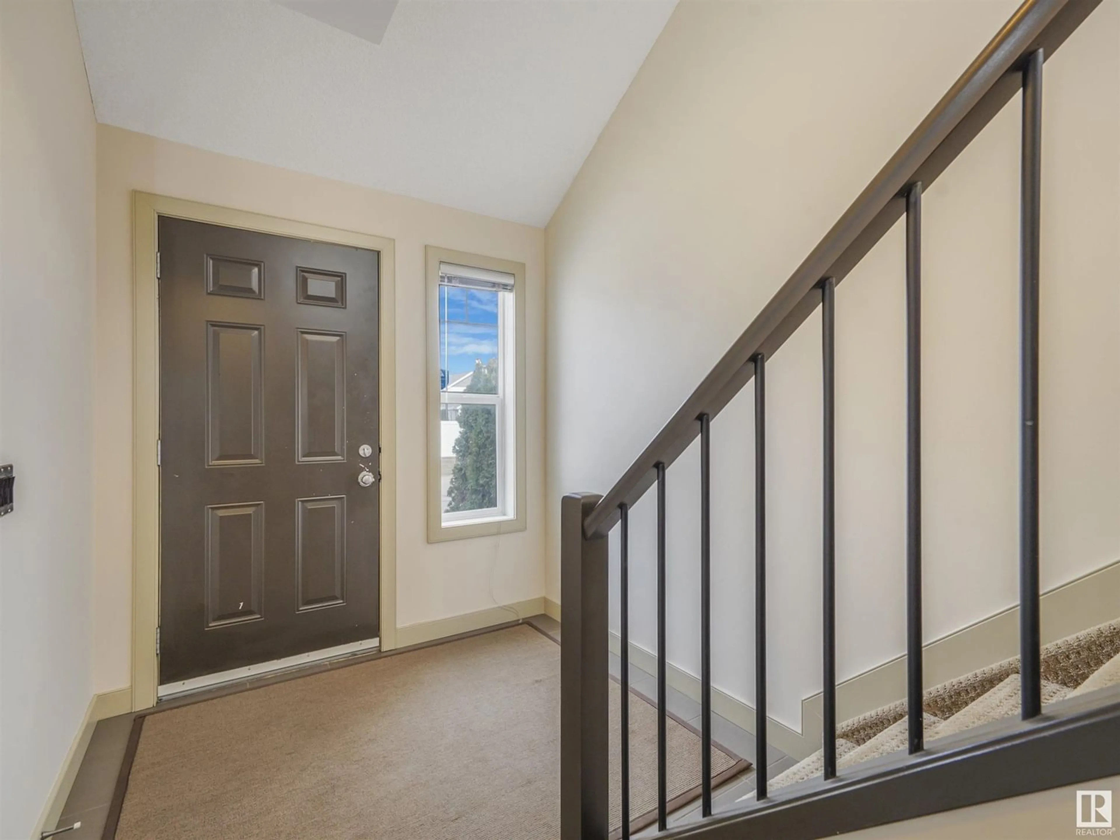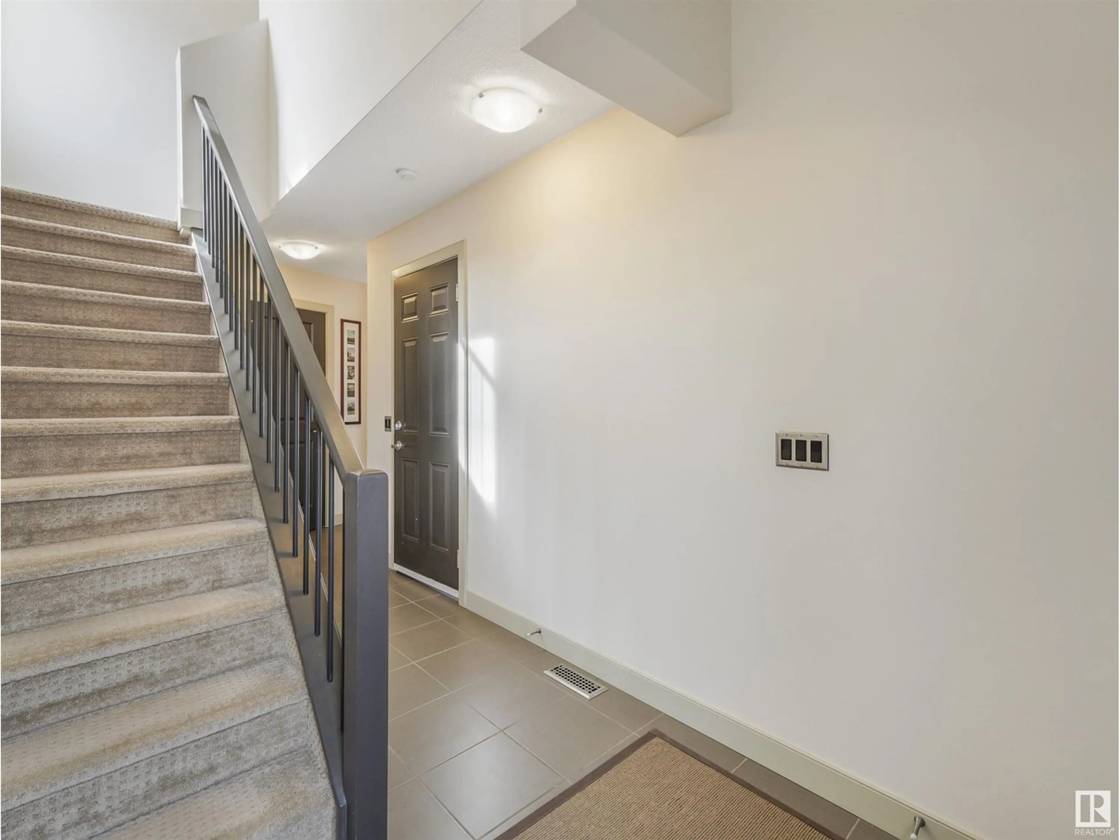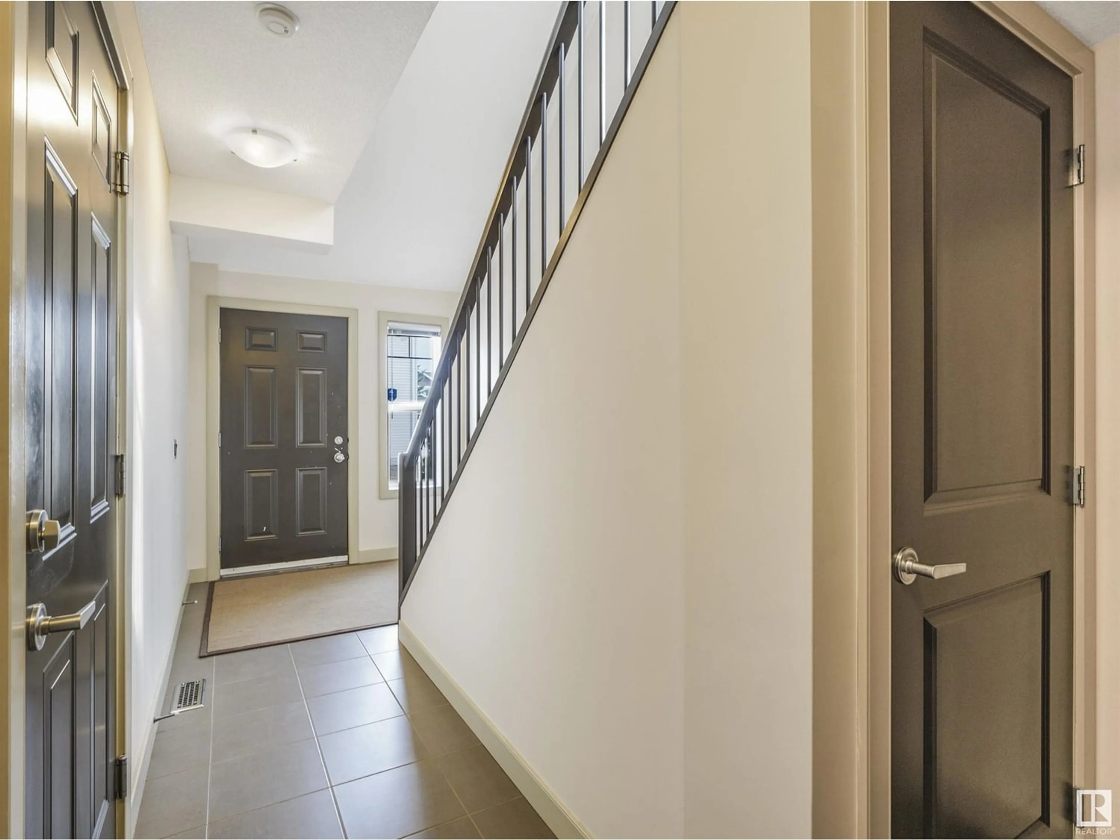#121 150 EDWARDS DR SW, Edmonton, Alberta T6X1M4
Contact us about this property
Highlights
Estimated ValueThis is the price Wahi expects this property to sell for.
The calculation is powered by our Instant Home Value Estimate, which uses current market and property price trends to estimate your home’s value with a 90% accuracy rate.Not available
Price/Sqft$231/sqft
Est. Mortgage$1,241/mo
Maintenance fees$243/mo
Tax Amount ()-
Days On Market263 days
Description
This home is in IMMACULATE CONDITION AND WAS BUILT FOR DEVELOPER! ! MASSIVE UPGRADES throughout & tastefully decorated. Bright sunny END UNIT with green space at the front & back tucked away off the main road. The main floor features a spacious living room with patio doors opening onto the patio where you can enjoy BBQing on summer evenings. The well planned kitchen with eating area has plenty of cupboard & counter space & includes S/S appliances. There is a 2 pce guest bath & direct access to the single attached garage which is insulated & drywalled. Two large bedrooms upstairs, the master has a walk-in closet, four pce ensuite WITH FIREPLACE. There is also another 4 pce bathroom for the exclusive use of the second bedroom. BASEMENT IS FULLY FINISHED with rec room, laundry, and storage (rough in for bthrm) Ideally located in a well managed & cared for complex with LOW FEES , this townhouse is close to a large park with playground & spray park, shopping, public transit & easy access to Anthony Henday Dr. (id:39198)
Property Details
Interior
Features
Main level Floor
Living room
Dining room
Kitchen
Exterior
Parking
Garage spaces 3
Garage type Attached Garage
Other parking spaces 0
Total parking spaces 3
Condo Details
Inclusions




