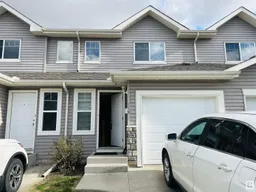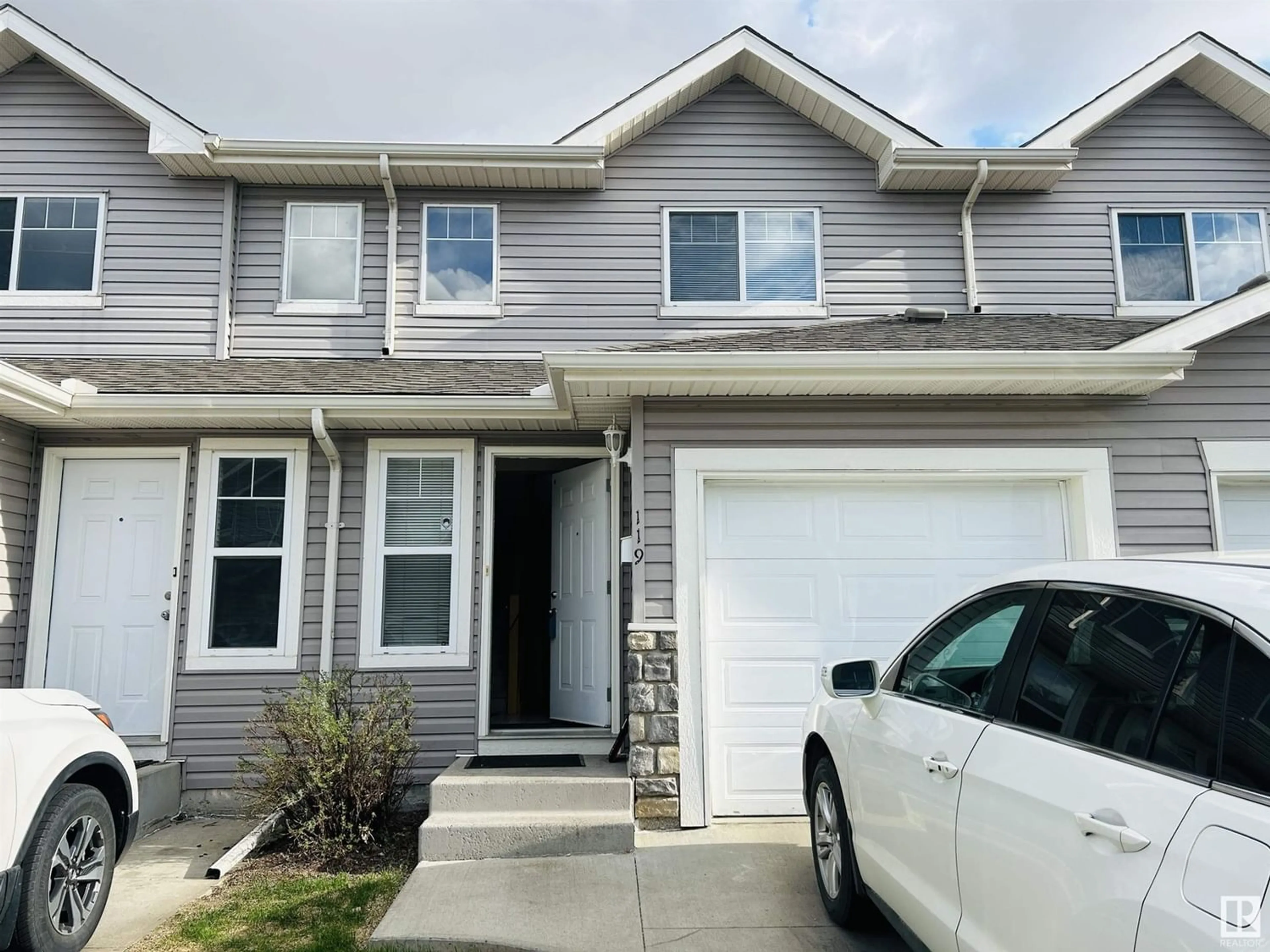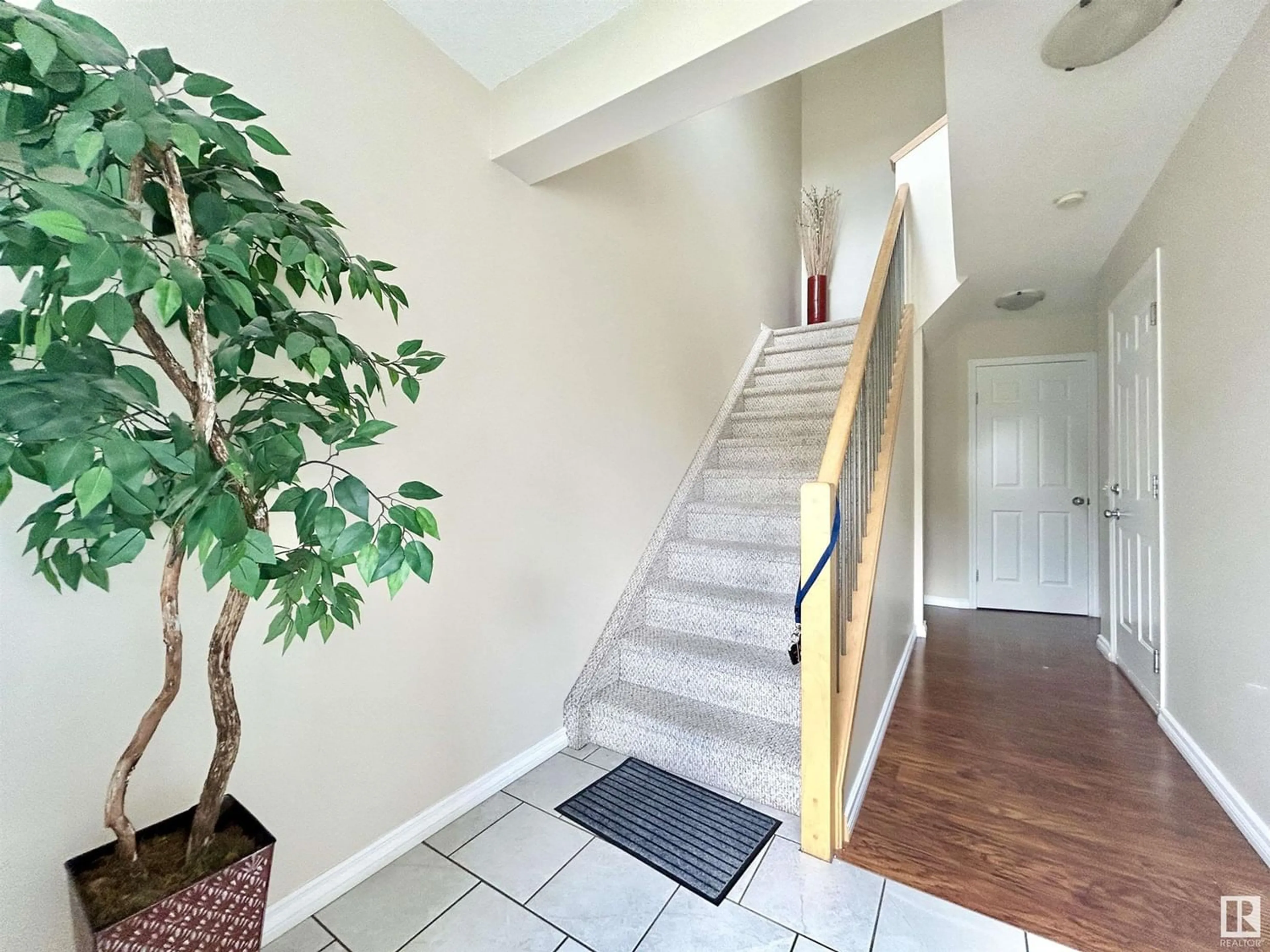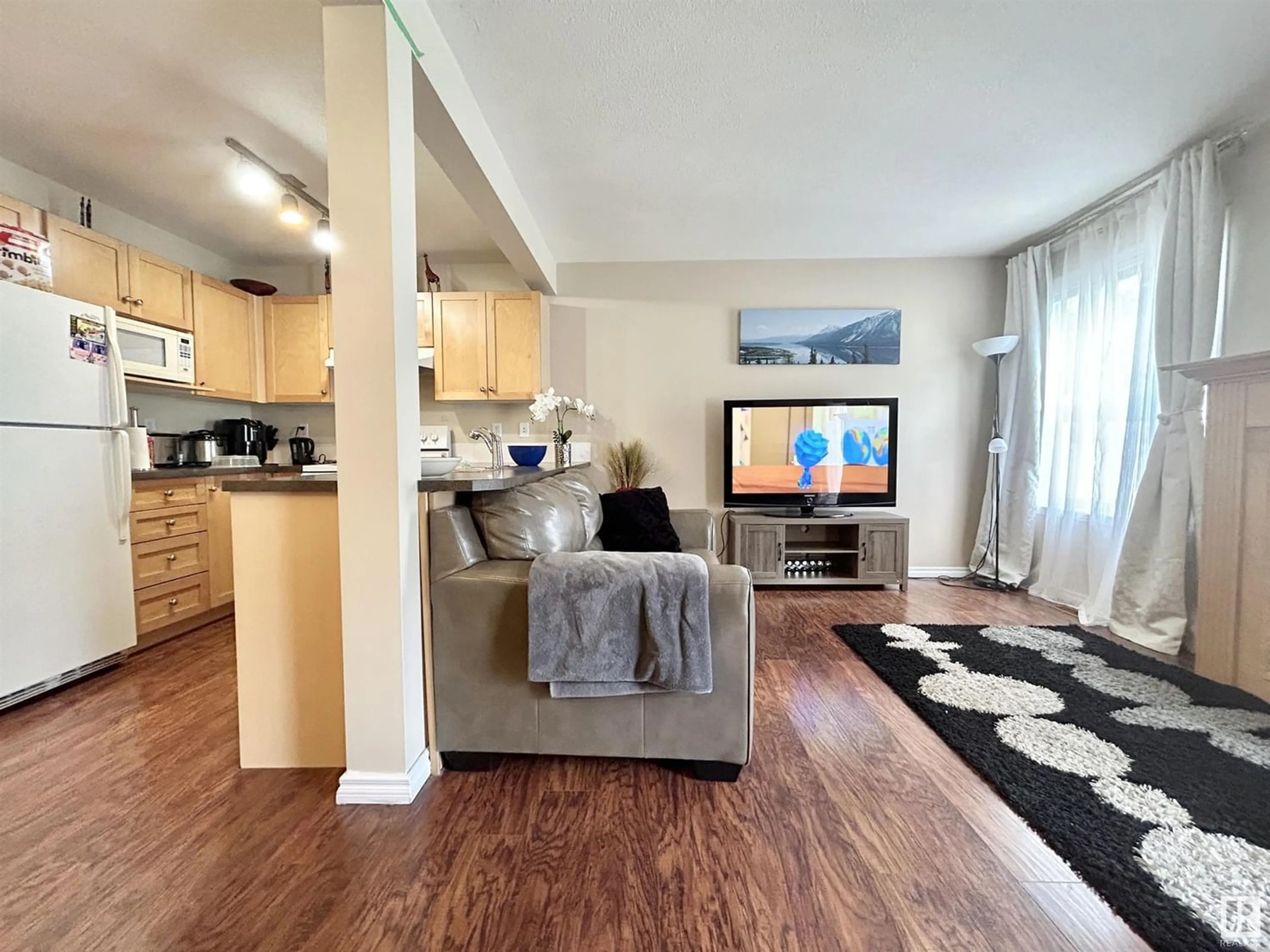#119 230 EDWARDS DR SW, Edmonton, Alberta T6X1G7
Contact us about this property
Highlights
Estimated ValueThis is the price Wahi expects this property to sell for.
The calculation is powered by our Instant Home Value Estimate, which uses current market and property price trends to estimate your home’s value with a 90% accuracy rate.Not available
Price/Sqft$257/sqft
Days On Market52 days
Est. Mortgage$1,224/mth
Maintenance fees$335/mth
Tax Amount ()-
Description
Why settle with renting when you can own this 3 BED/2BATH townhome priced at just under $300,000. Welcome to this beautiful townhouse with single attached garage in Stonebridge, Ellerslie. Situated mere moments from south common, schools, transportation, parks and many much more. The Main floor has an open floor plan with a good-sized living room, and dining area next to the kitchen with beautiful maple cabinets and black appliances. The Powder-room completes the main floor. Upstairs Master bedroom with walk in closet, two more good-sized bedrooms and a full bath complete the second floor. Fully landscaped and backing onto green space, this opportunity is perfect for everyone. The basement is unspoiled and waiting for your personal touch. Don't miss out. (id:39198)
Property Details
Interior
Features
Main level Floor
Dining room
2.7 m x 1.92 mKitchen
2.52 m x 2.33 mLiving room
5.19 m x 3.45 mCondo Details
Inclusions
Property History
 23
23


