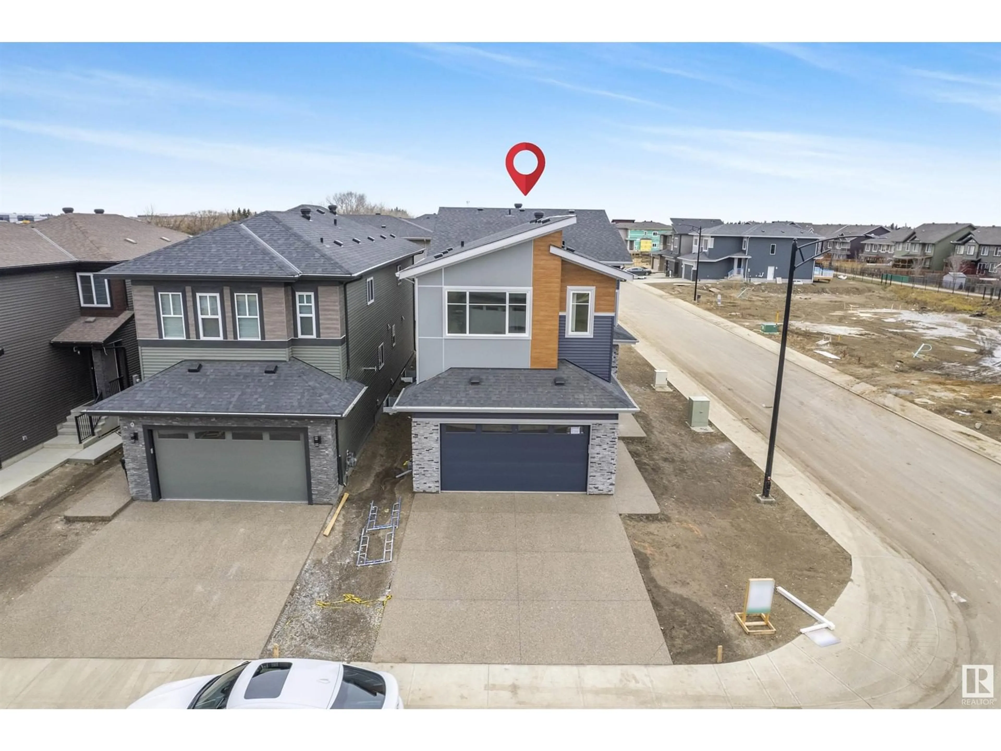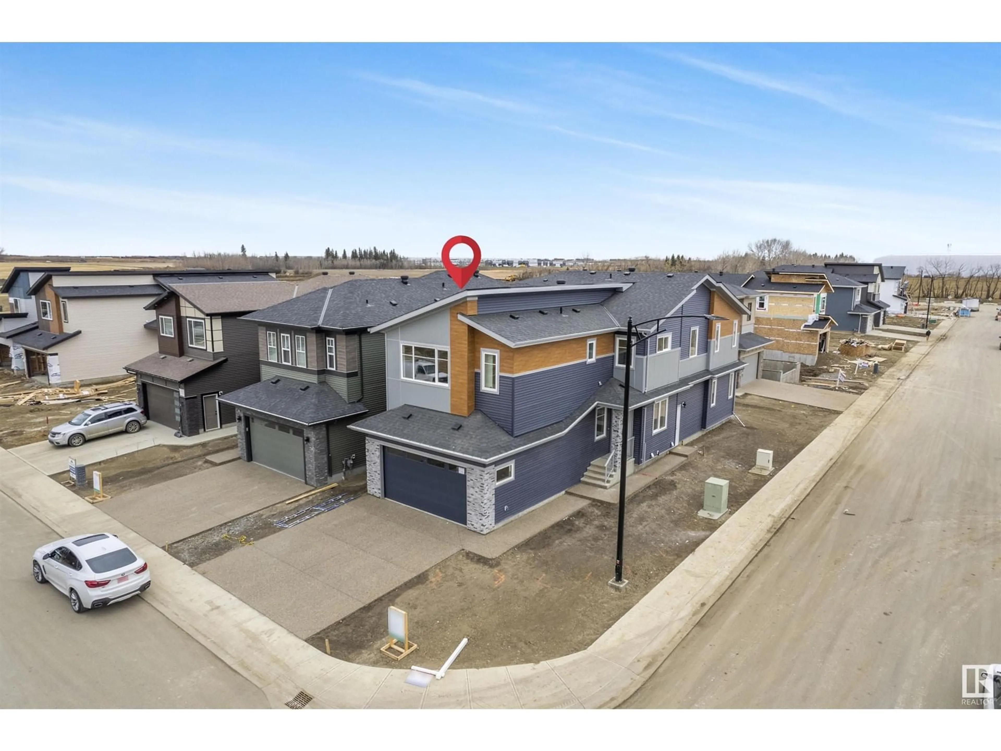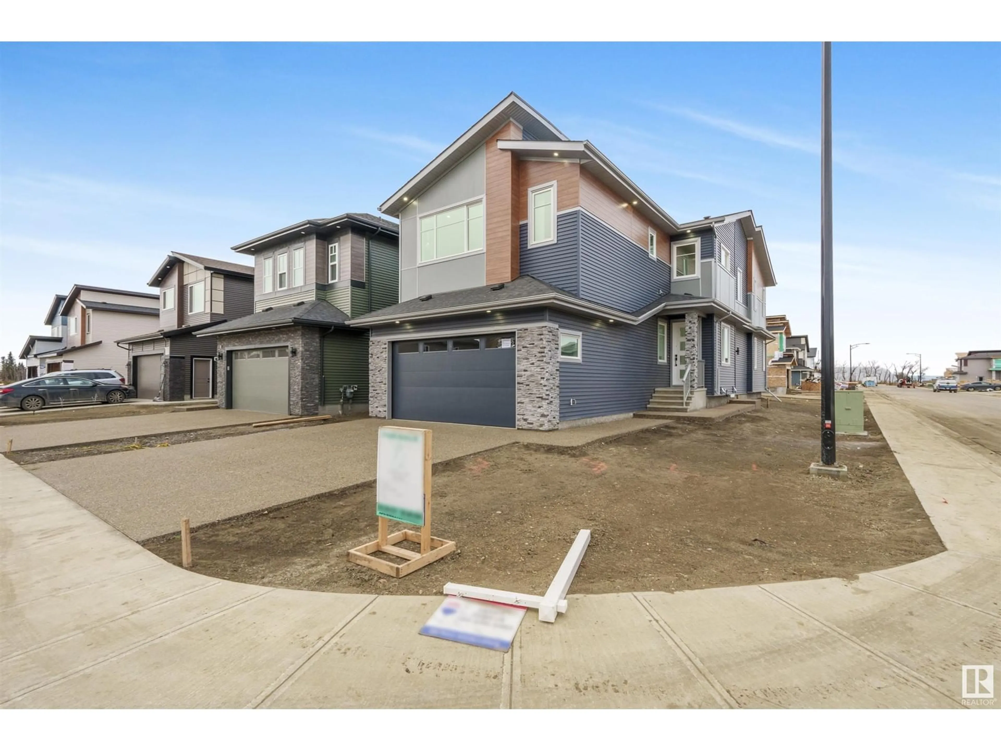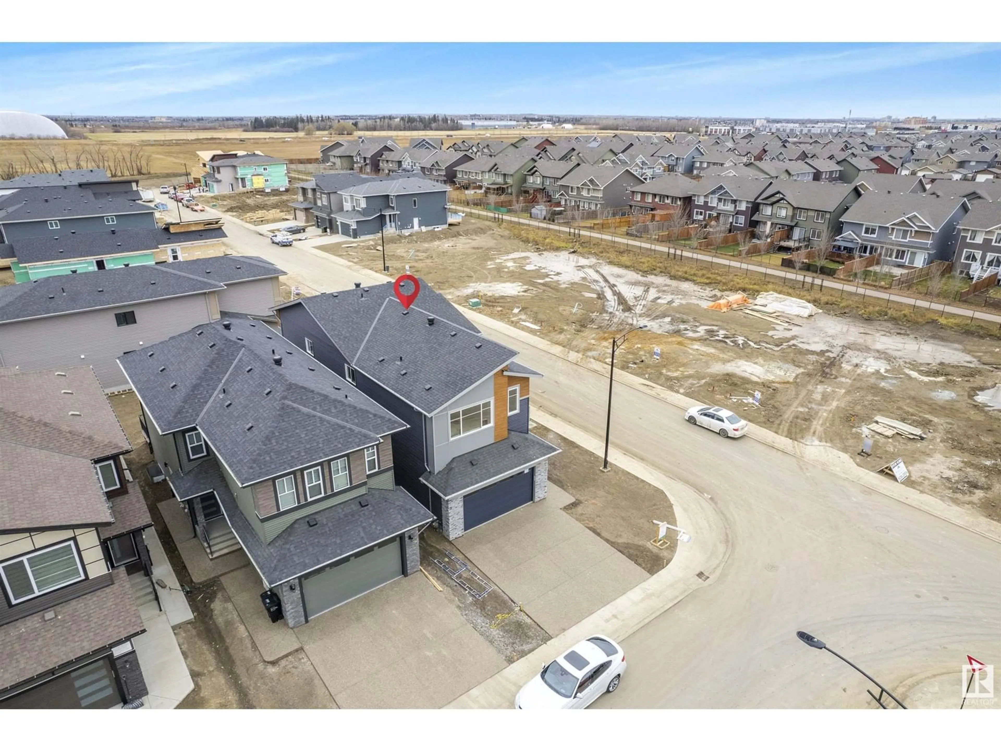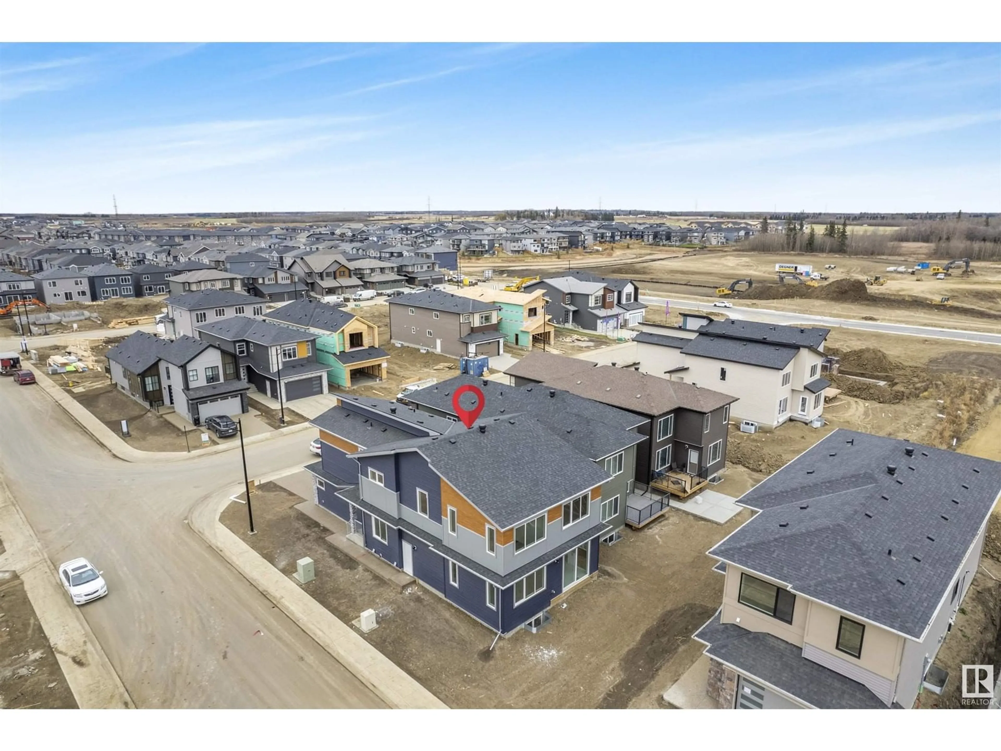8904 MAYDAY WAY SW, Edmonton, Alberta T6X3E6
Contact us about this property
Highlights
Estimated ValueThis is the price Wahi expects this property to sell for.
The calculation is powered by our Instant Home Value Estimate, which uses current market and property price trends to estimate your home’s value with a 90% accuracy rate.Not available
Price/Sqft$281/sqft
Est. Mortgage$3,345/mo
Tax Amount ()-
Days On Market41 days
Description
This 2-storey, 2,760 sq ft home is perfectly positioned on a corner lot with upgraded exposed driveway and sidewalk, offering unique spaces and luxurious features. The main floor includes a cozy den with a window and a 3-piece bathroom. A spacious spice kitchen, equipped with abundant cabinetry and space for an extra fridge so you never run out of storage neither you need clutter up the main kitchen complements the extended main kitchen, which flows seamlessly into the dining area. The kitchen island features stunning waterfall countertops, and the fireplace design combines antique charm with modern touches. A sliding patio door to take you to the backyard. Upstairs, the layout includes two master bedrooms, each with its own ensuite, providing privacy and comfort. A bonus room offers additional living space, and there is an extra bedroom with a separate full bath. The side entrance provides access to the unfinished basement, offering potential for customization or additional living space. (id:39198)
Property Details
Interior
Features
Main level Floor
Living room
4.4 m x 4.62 mDining room
4.42 m x 3.21 mKitchen
3.33 m x 4.33 mDen
2.73 m x 3.19 m
