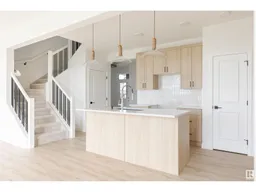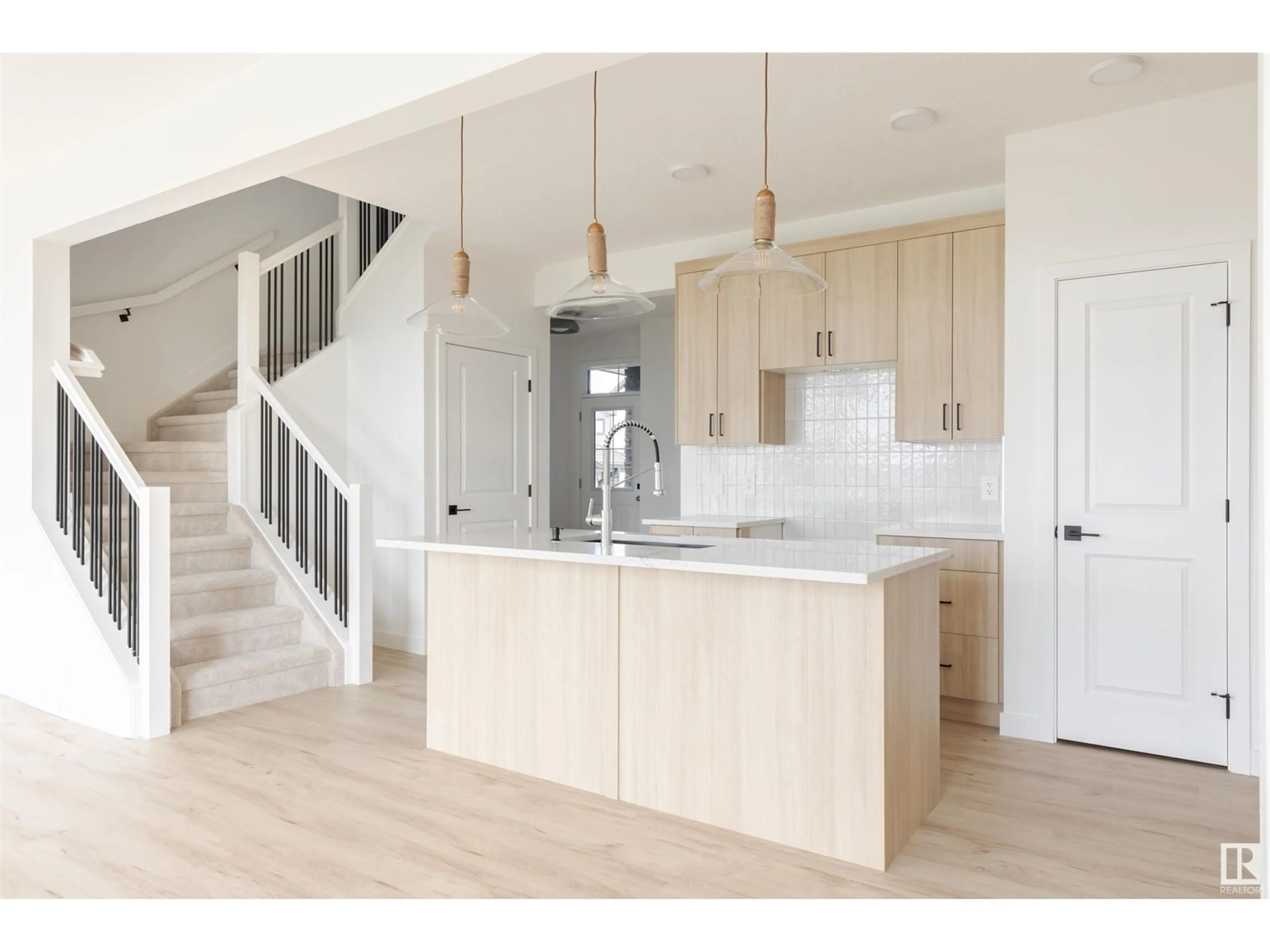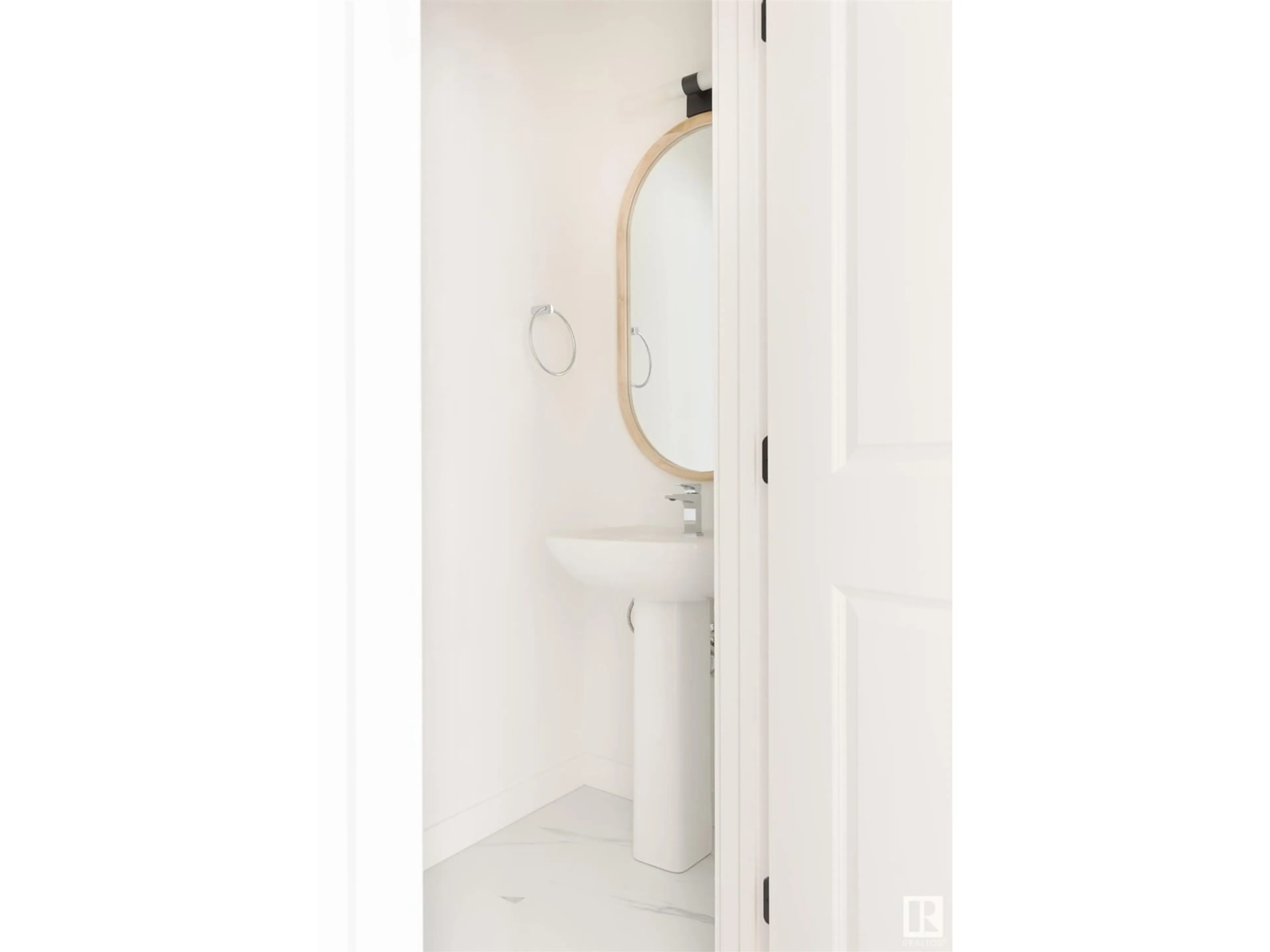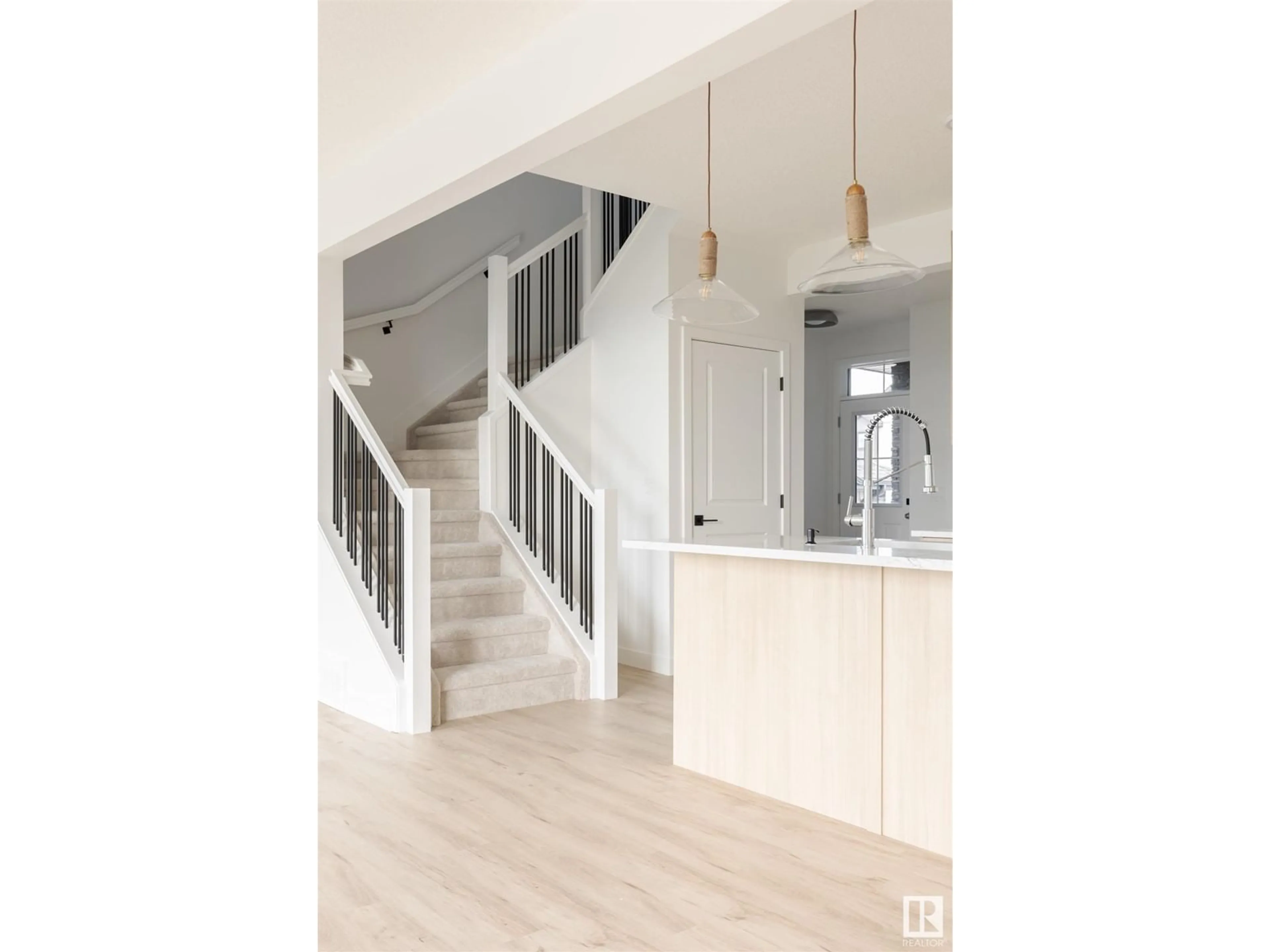8519 MAYDAY RUN RU SW, Edmonton, Alberta T6X3E9
Contact us about this property
Highlights
Estimated ValueThis is the price Wahi expects this property to sell for.
The calculation is powered by our Instant Home Value Estimate, which uses current market and property price trends to estimate your home’s value with a 90% accuracy rate.Not available
Price/Sqft$302/sqft
Est. Mortgage$2,168/mo
Tax Amount ()-
Days On Market24 days
Description
Half duplex features a side entrance, double attached garage and 9ft main floor ceilings. In the desirable area of Orchards at Ellerslie with plenty of walking trails and easy access to Anthony Henday. A welcoming foyer leads to the open concept main floor with defined living and dining space to compliment the show stopping kitchen that boasts upgraded 42 cabinets, stone countertop, water line to fridge and full height tile backsplash. Walk-through pantry, mudroom and half bath on main floor. Going upstairs you will find a flex room, laundry room, main 4pc bath and 3 bedrooms. Owners suite has double entry doors, walk in closet and a 4pc ensuite. Basement rough-ins complete, front and back landscaping included and $3,000 appliance allowance. Under construction with a tentative completion in December. Photos of previous build and do not represent the interior colours of home. (id:39198)
Property Details
Interior
Features
Main level Floor
Living room
Dining room
Kitchen
Mud room
Property History
 14
14


