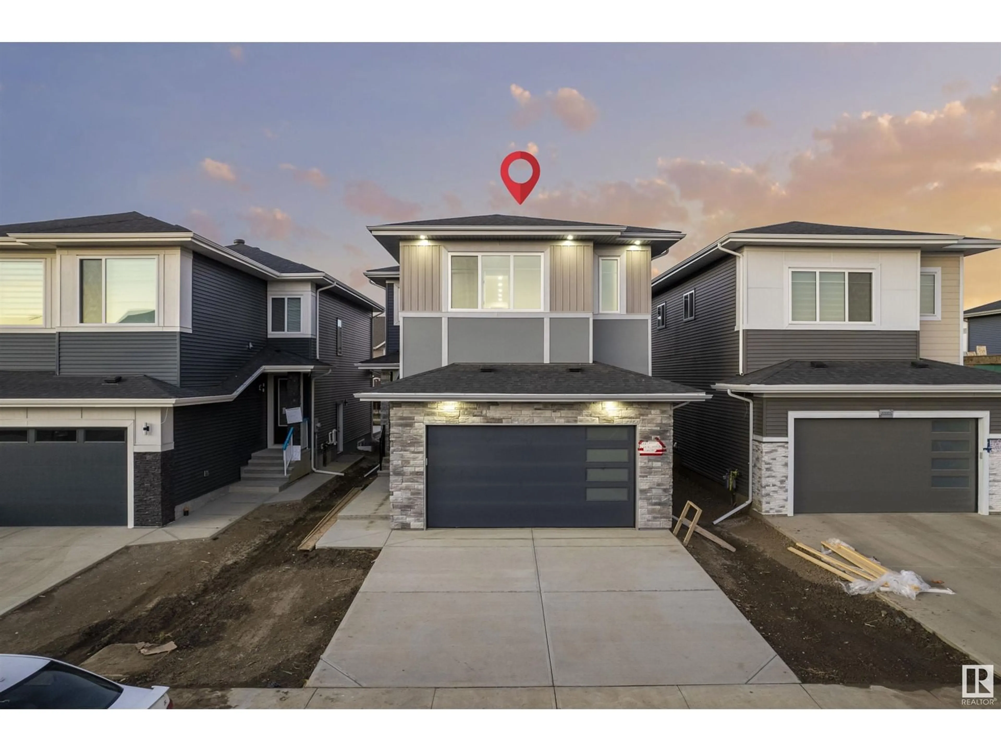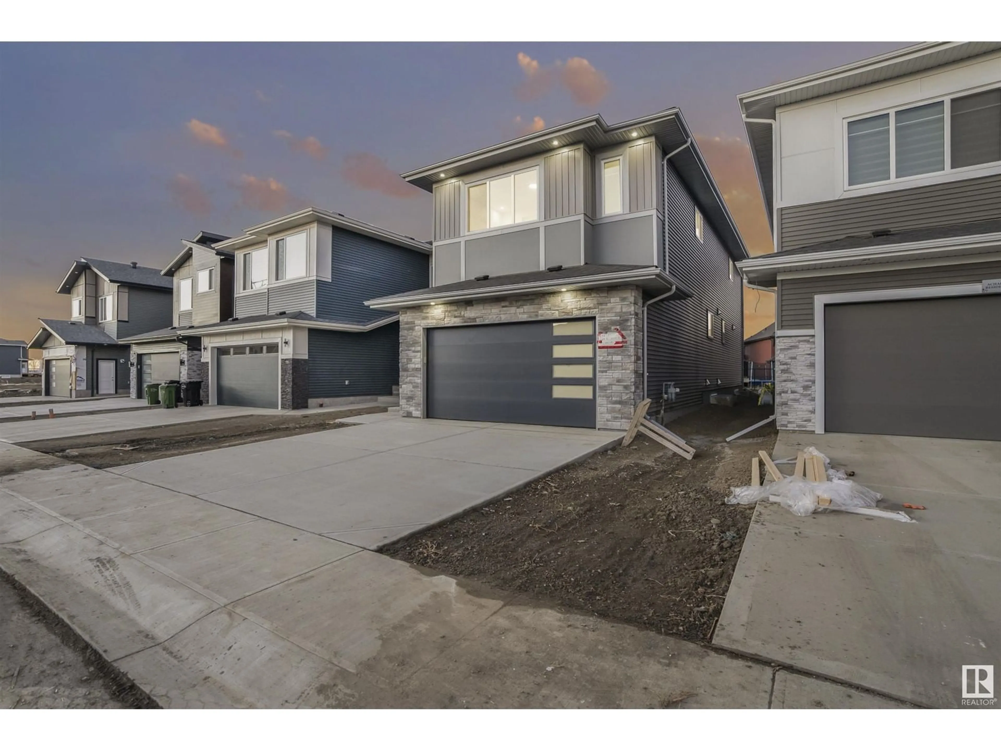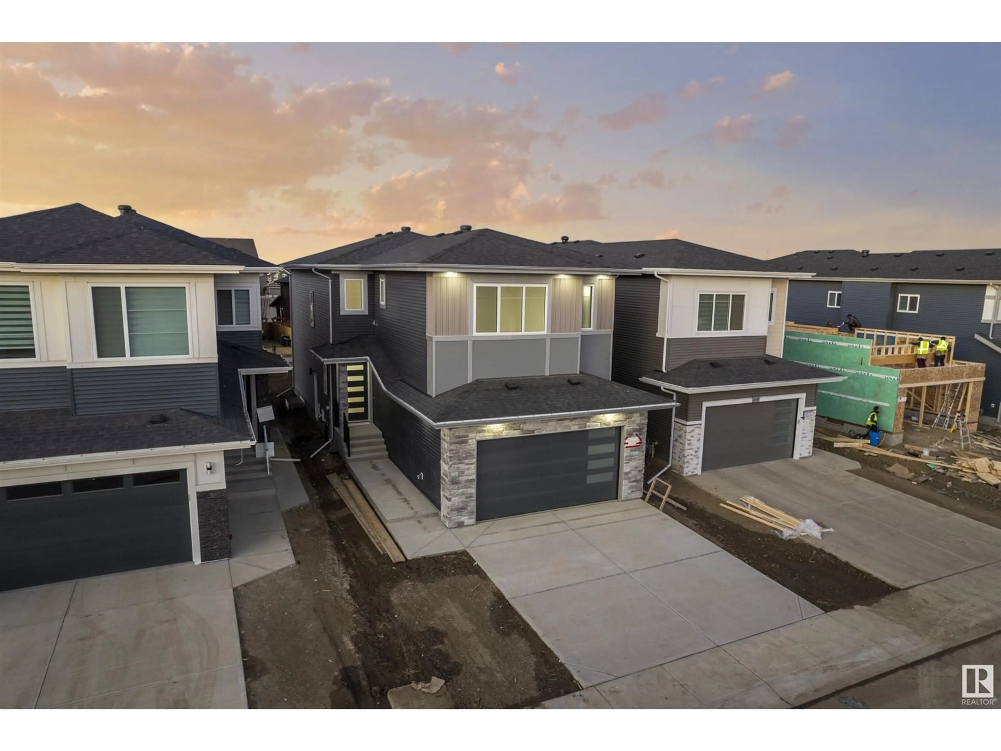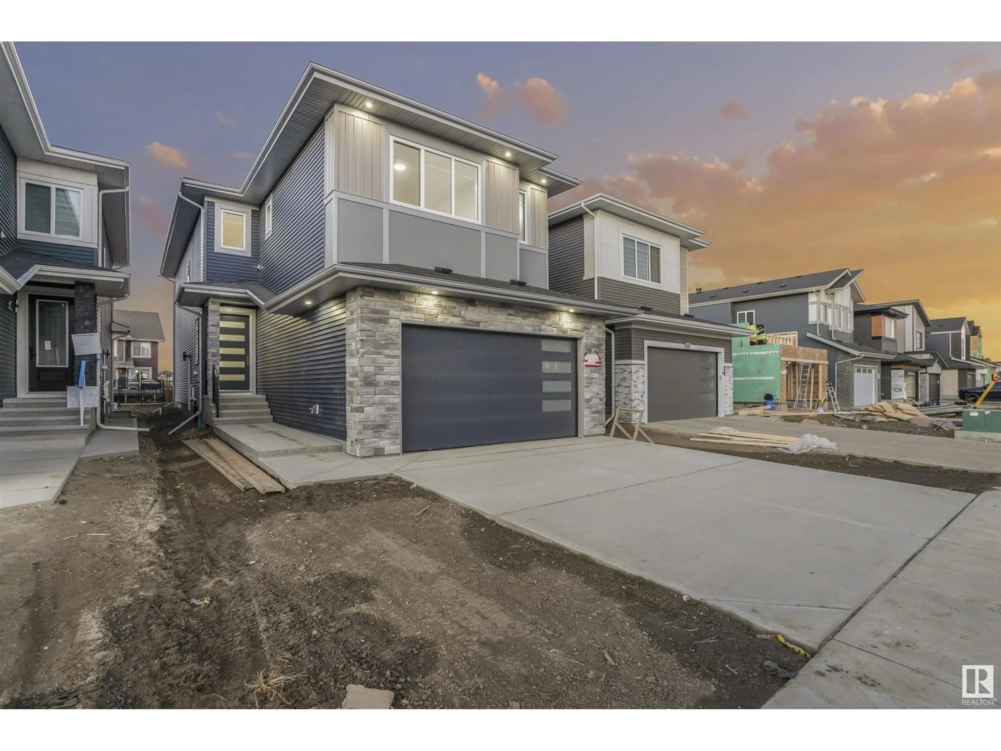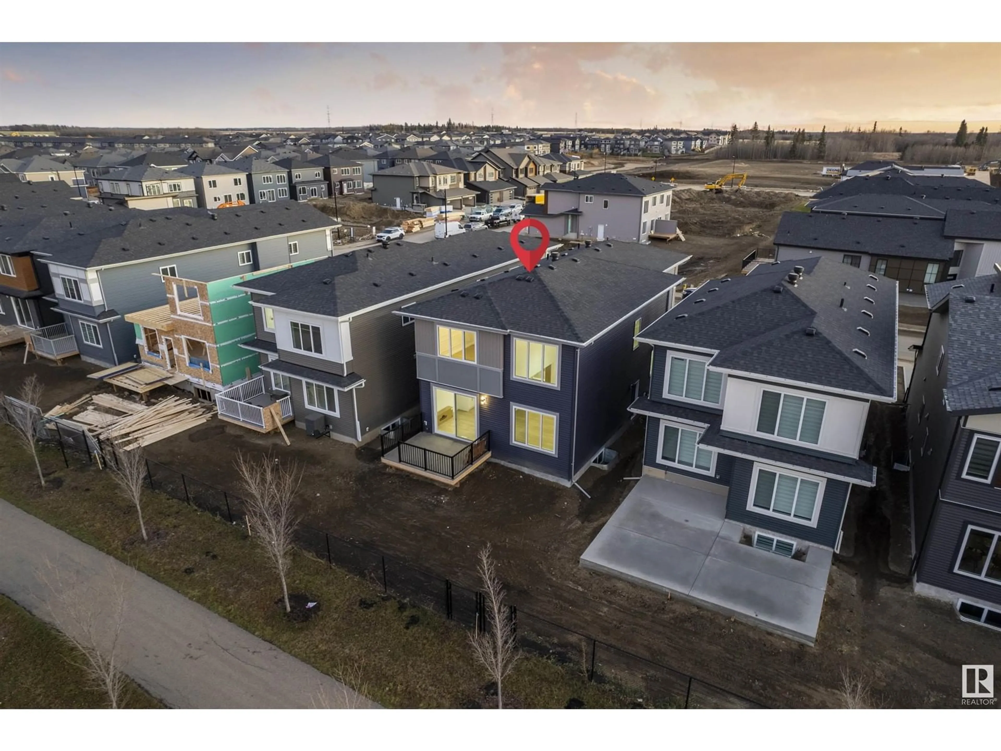8387 MAYDAY LINK SW, Edmonton, Alberta T6X3E6
Contact us about this property
Highlights
Estimated ValueThis is the price Wahi expects this property to sell for.
The calculation is powered by our Instant Home Value Estimate, which uses current market and property price trends to estimate your home’s value with a 90% accuracy rate.Not available
Price/Sqft$305/sqft
Est. Mortgage$3,217/mo
Tax Amount ()-
Days On Market44 days
Description
This 2-storey, 2,448 sqft single-family home is situated on a regular lot which backs onto a walking trail. The main floor features a bedroom and a full 3pc bath, perfect for guests or family members needing first-floor accommodations. A separate mudroom adds functionality, while the elegant kitchen boasts two-tone cabinetry and an adjacent spice kitchen, ideal for culinary enthusiasts. Luxury vinyl plank flooring covers the main floor, adding both durability and style. The open-to-above living room showcases a beautiful feature wall with an electric fireplace, creating a warm and inviting focal point. A sliding patio door opens up to the deck. The upgraded LVP flooring continues on the second floor, where a thoughtfully designed layout includes a spacious bonus room. The master bedroom is a retreat, completed with a feature wall, a 5pc ensuite, and walk-in closet. There is a second bedroom with a nearby 3PC bath, along with a second master bedroom featuring its own ensuite and closet. (id:39198)
Property Details
Interior
Features
Main level Floor
Living room
4.06 m x 6.15 mDining room
3.53 m x 2.72 mKitchen
3.53 m x 3.68 mBedroom 4
3.73 m x 3.02 m
