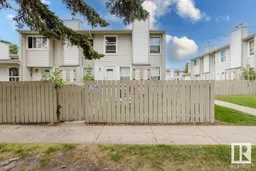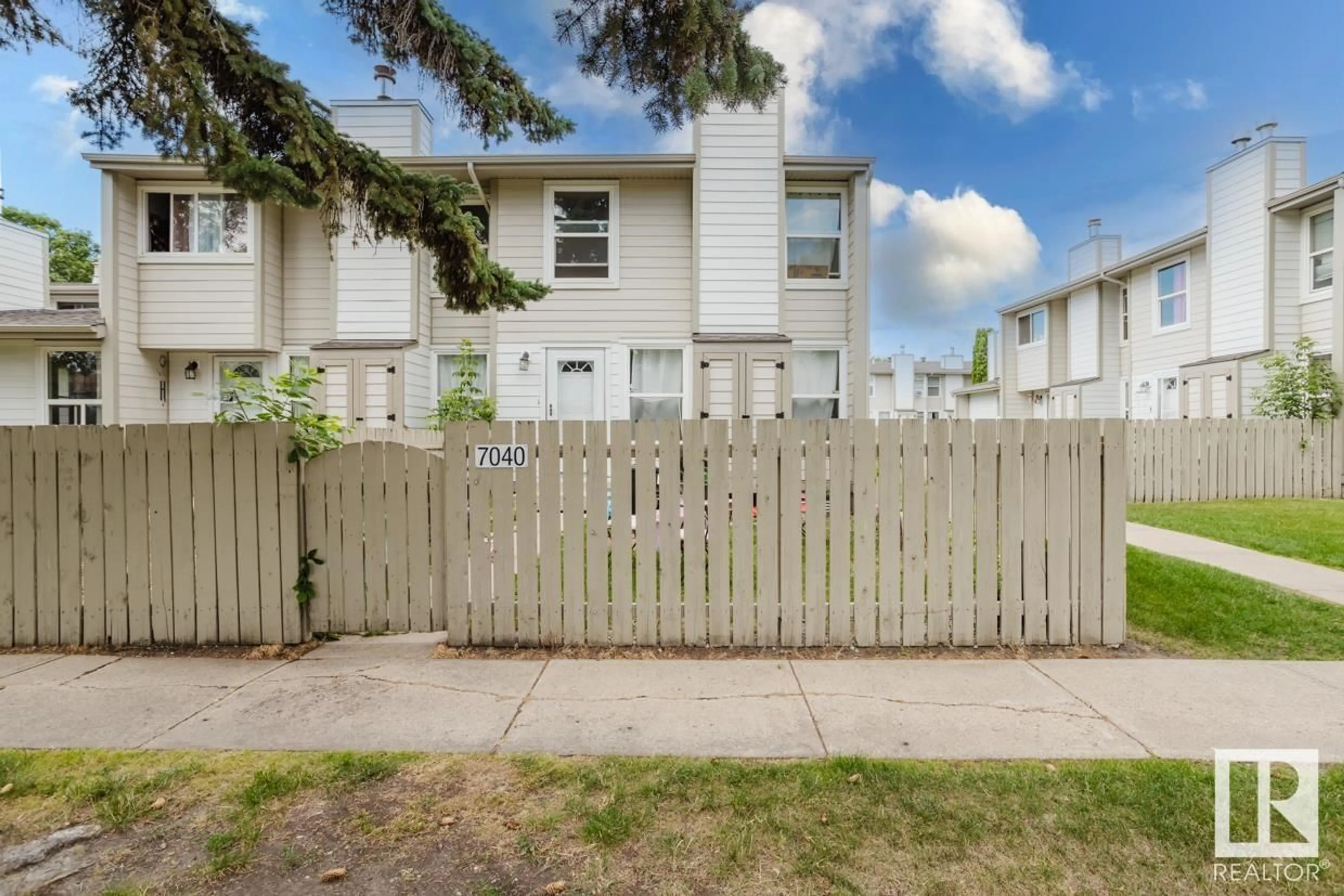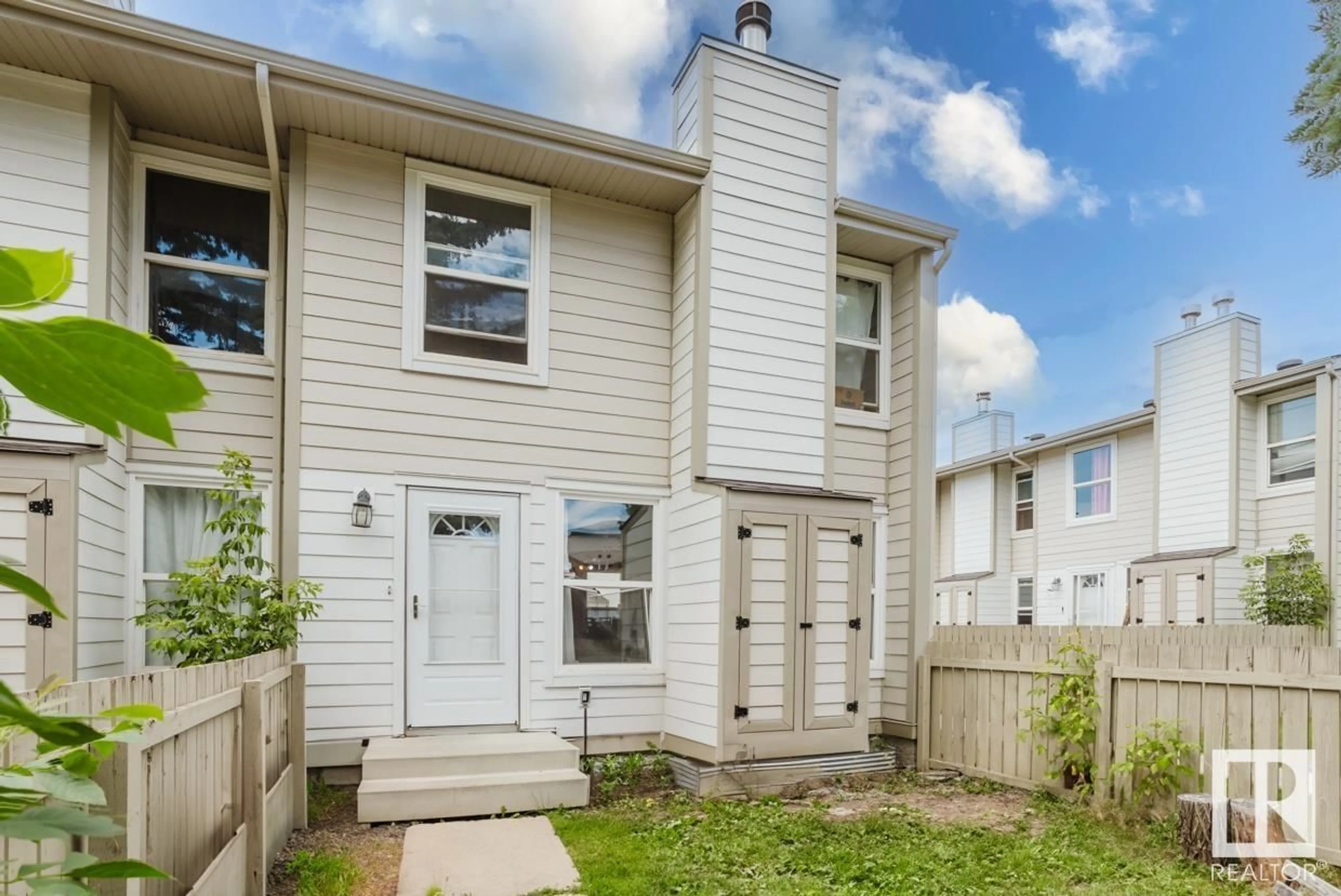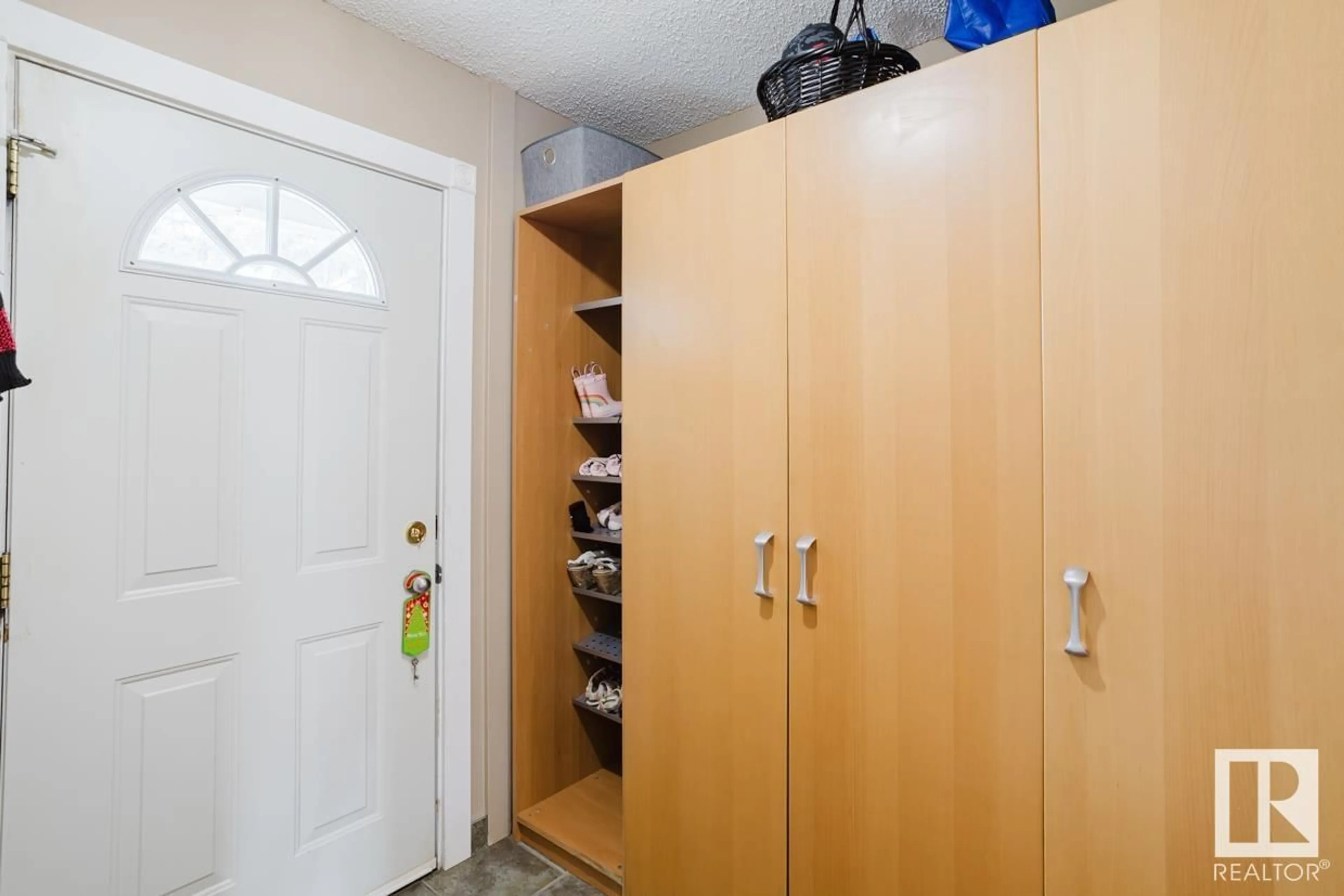7040 MILL WOODS RD S NW, Edmonton, Alberta T6K3M3
Contact us about this property
Highlights
Estimated ValueThis is the price Wahi expects this property to sell for.
The calculation is powered by our Instant Home Value Estimate, which uses current market and property price trends to estimate your home’s value with a 90% accuracy rate.Not available
Price/Sqft$180/sqft
Days On Market7 days
Est. Mortgage$902/mth
Maintenance fees$369/mth
Tax Amount ()-
Description
Discover this beautifully renovated 3-bedroom townhome in the community of Ekota. This corner unit features professional cabinetry on the main floor, hardwood floors, ceramic tiles, and a finished basement. With 1,108 square feet of living space is perfect for the first time home buyer or someone looking to invest as it makes fora great rental. This home is conveniently close to the Anthony Henday and amenities like Grey Nuns Hospital, Mill Woods Town Centre, Mill Woods Recreation Centre, multiple schools, and parks. St. Clement Elementary & Junior High and Menisa Elementary are within walking distance. Public transit/LRT is easily accessible. Possession set for early September. (id:39198)
Property Details
Interior
Features
Basement Floor
Family room
Exterior
Parking
Garage spaces 1
Garage type Stall
Other parking spaces 0
Total parking spaces 1
Condo Details
Inclusions
Property History
 29
29


