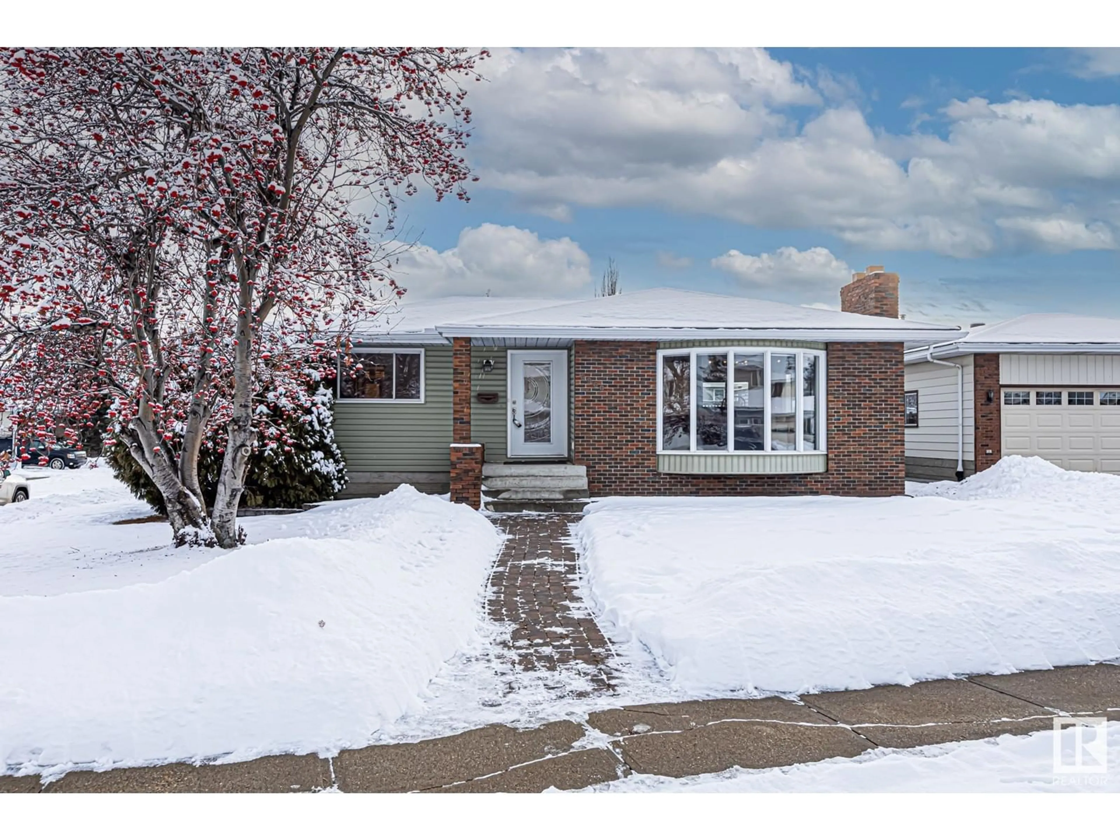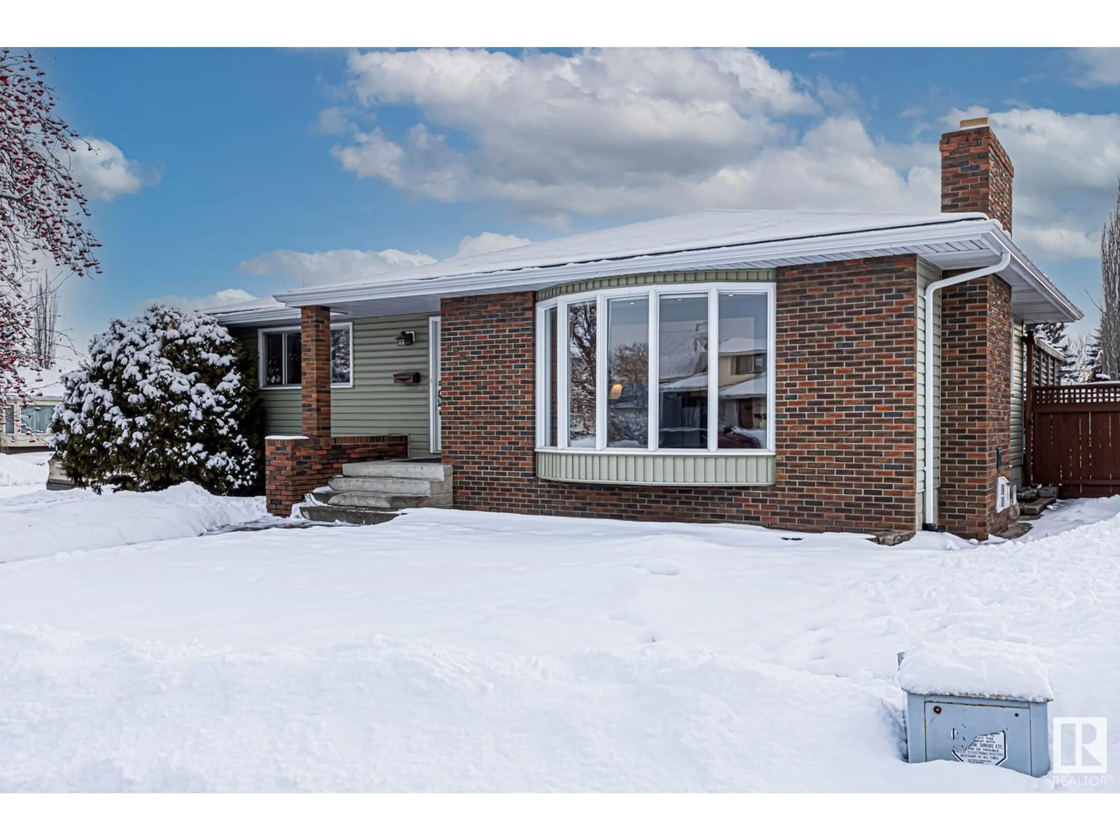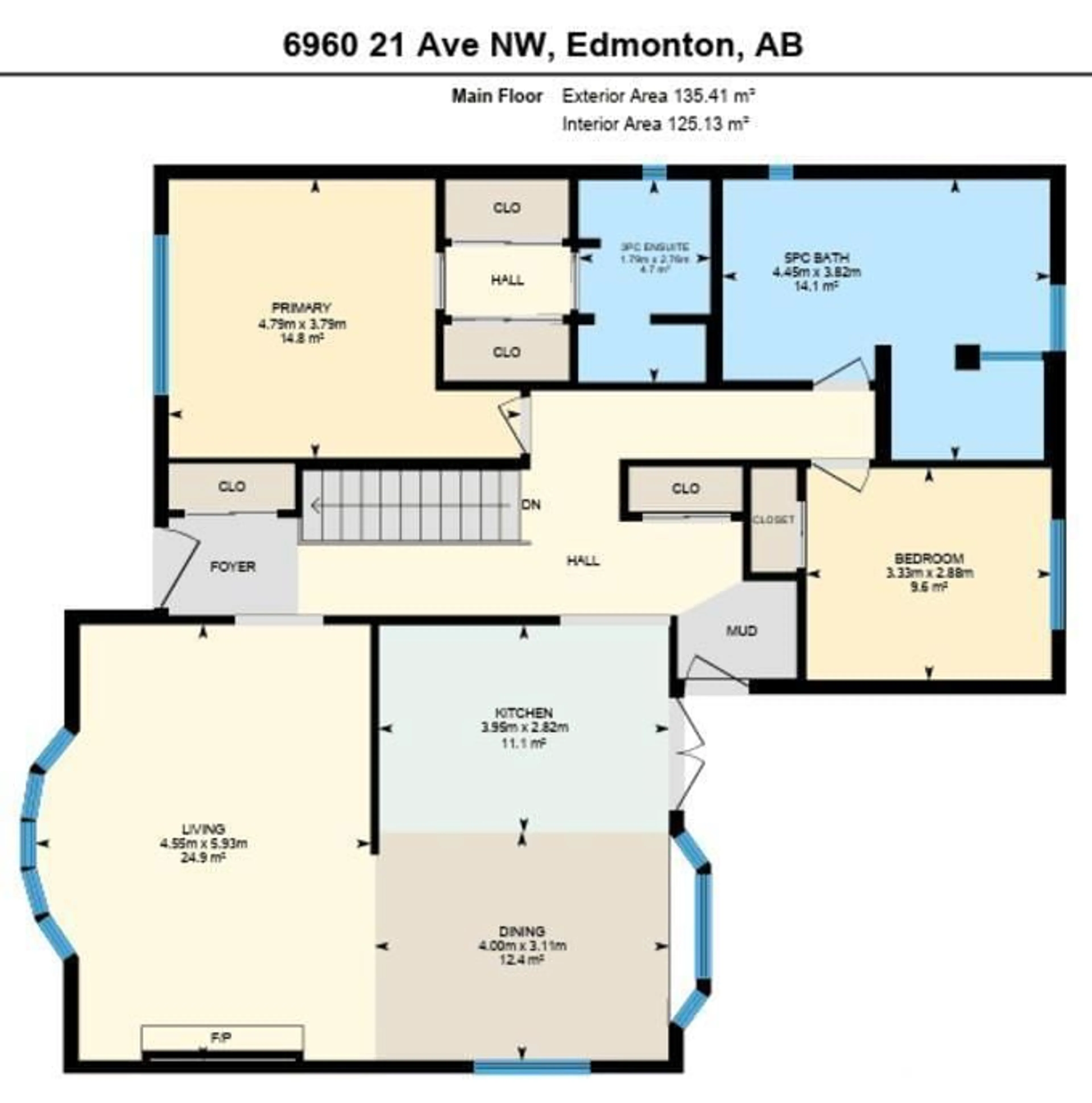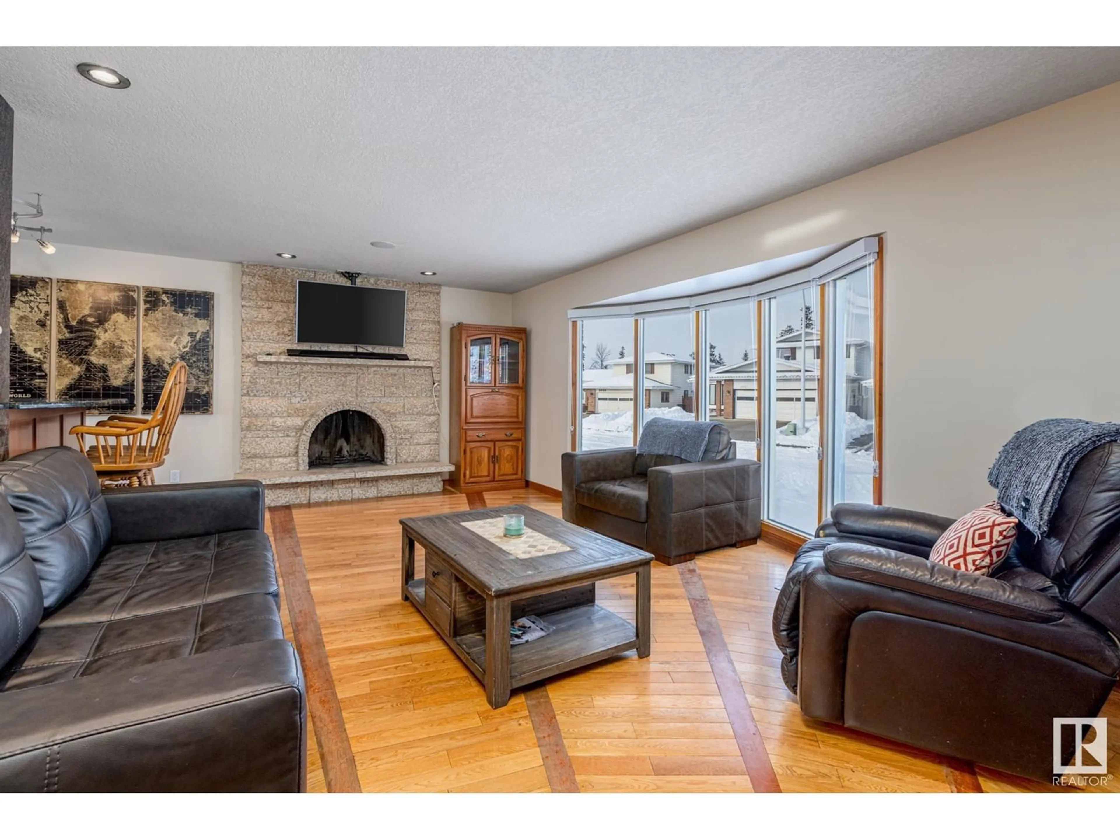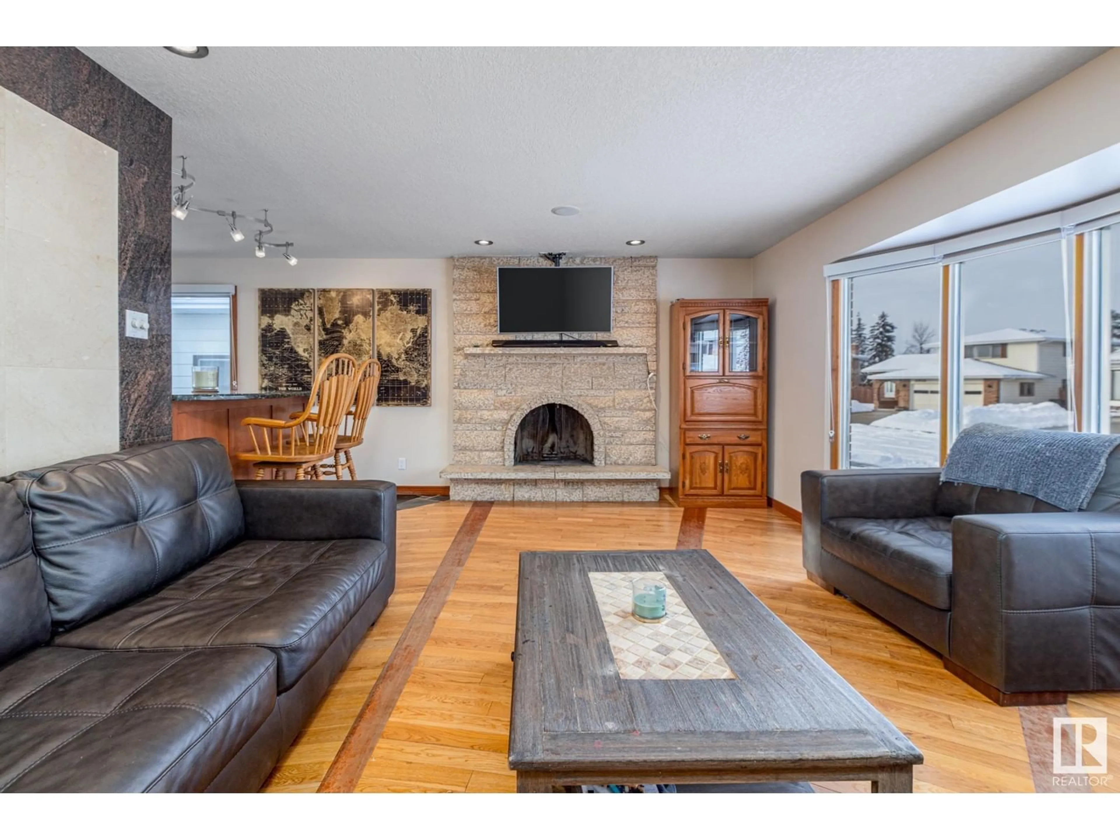6960 21 AV NW, Edmonton, Alberta T6K2H4
Contact us about this property
Highlights
Estimated ValueThis is the price Wahi expects this property to sell for.
The calculation is powered by our Instant Home Value Estimate, which uses current market and property price trends to estimate your home’s value with a 90% accuracy rate.Not available
Price/Sqft$377/sqft
Est. Mortgage$2,362/mo
Tax Amount ()-
Days On Market3 days
Description
A Rare Gem in Ekota! This stunning 4-bed, 3-bath bungalow is a perfect blend of elegance and modern upgrades. The custom kitchen features rich maple cabinetry, a peninsula bar, center island, granite countertops and slate flooring. The living space captivates with bay windows, a striking marble feature wall with a Tree of Life design and a fireplace framed in Manitoba Tyndall stone. The primary suite offers a walk-through closet leading to a 4-pcs ensuite, while the main bath is a spa-like retreat with travertine tile, a 2-person jetted tub, dual sinks and 10 shower heads. The basement is an entertainer’s dream, featuring a gas stove fireplace, built-in projector with a drop-down screen and a full bath. Major upgrades include a new roof (2023), eaves (2024), fresh paint (2024) and updated windows & doors. The fenced yard is perfect for relaxing, with a huge concrete patio, garden beds and a brick walkway. Complete with a double detached garage, this home is a rare find—don’t miss your chance to own it! (id:39198)
Property Details
Interior
Features
Basement Floor
Utility room
2.74 m x 5.11 mBedroom 3
3.54 m x 4.06 mBedroom 4
3.52 m x 4.68 mRecreation room
7.81 m x 7.55 mExterior
Parking
Garage spaces 4
Garage type Detached Garage
Other parking spaces 0
Total parking spaces 4
Property History
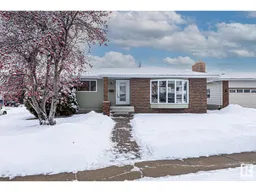 60
60
