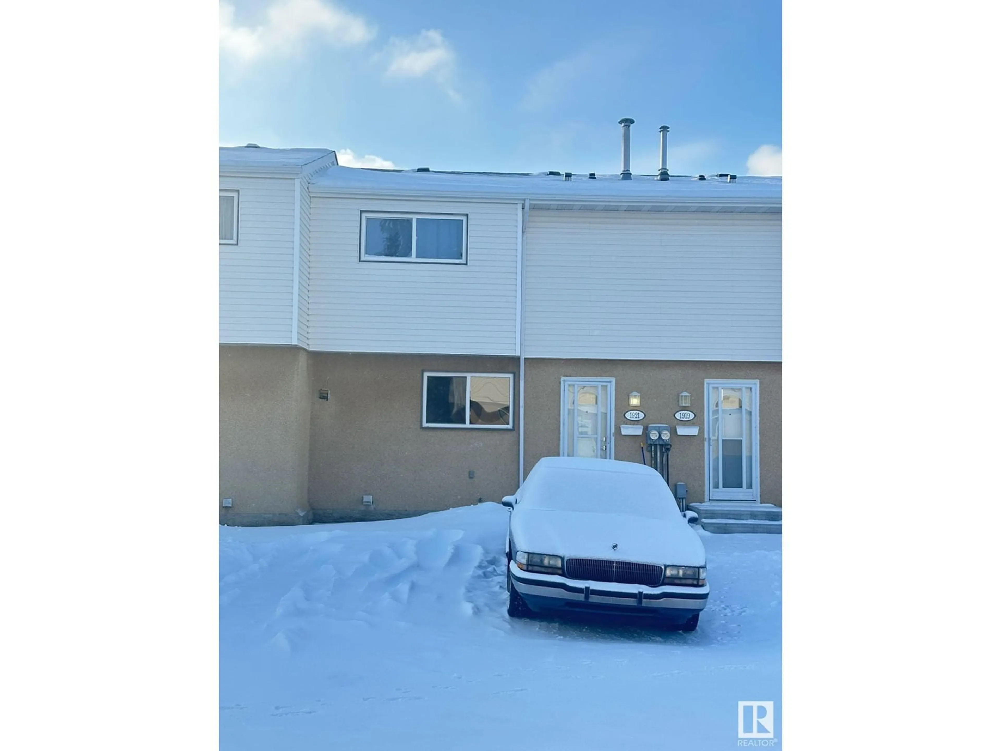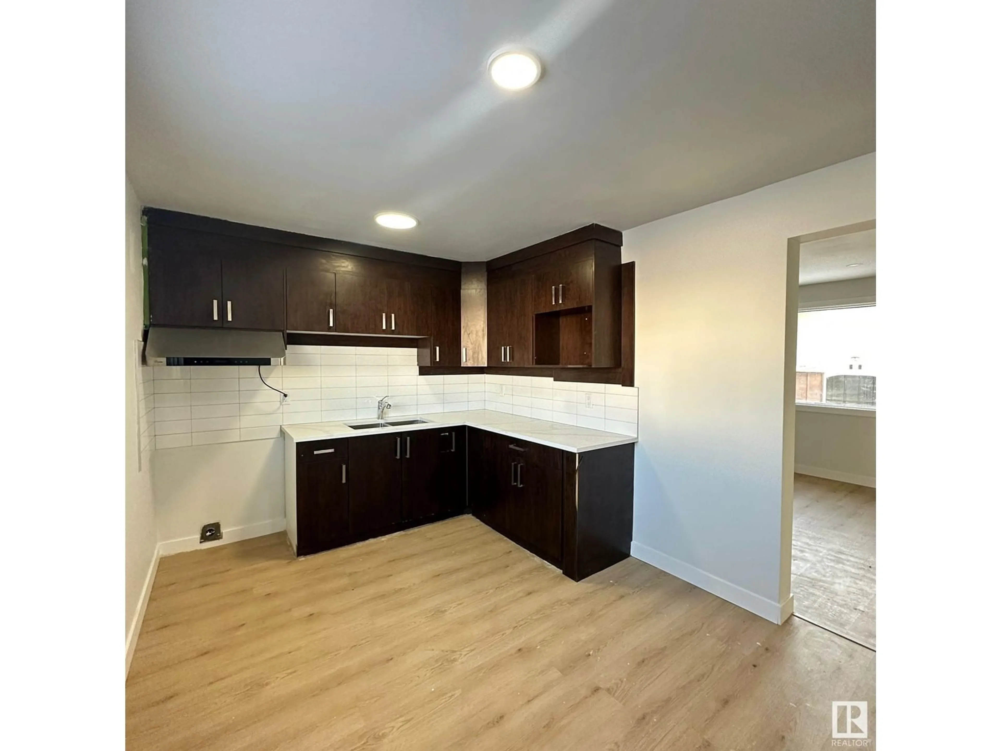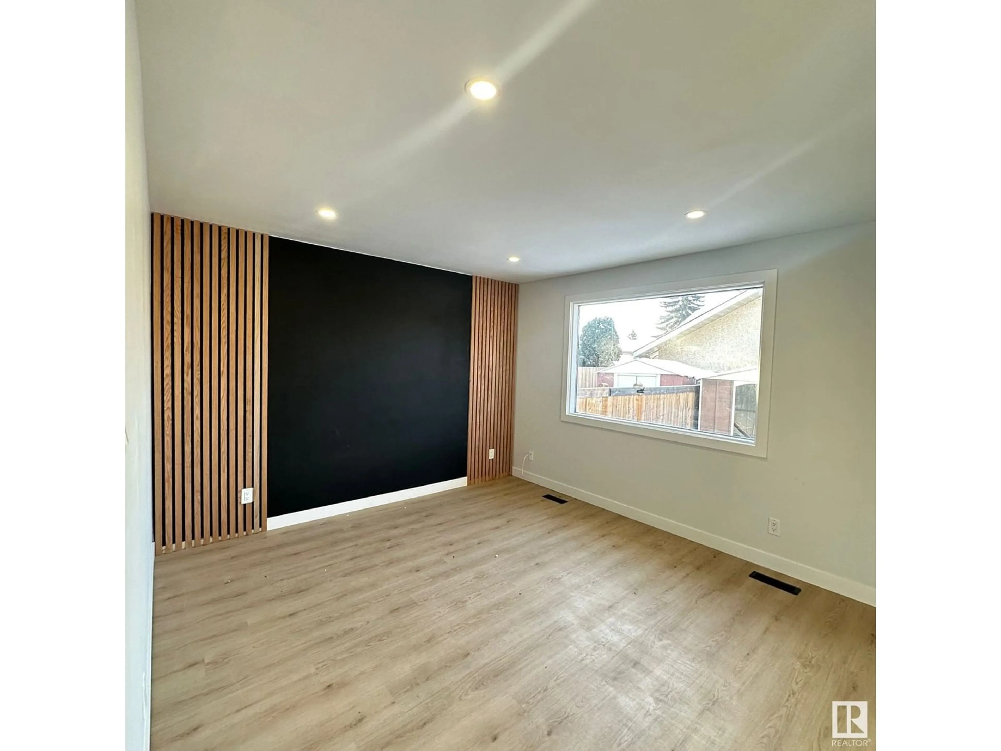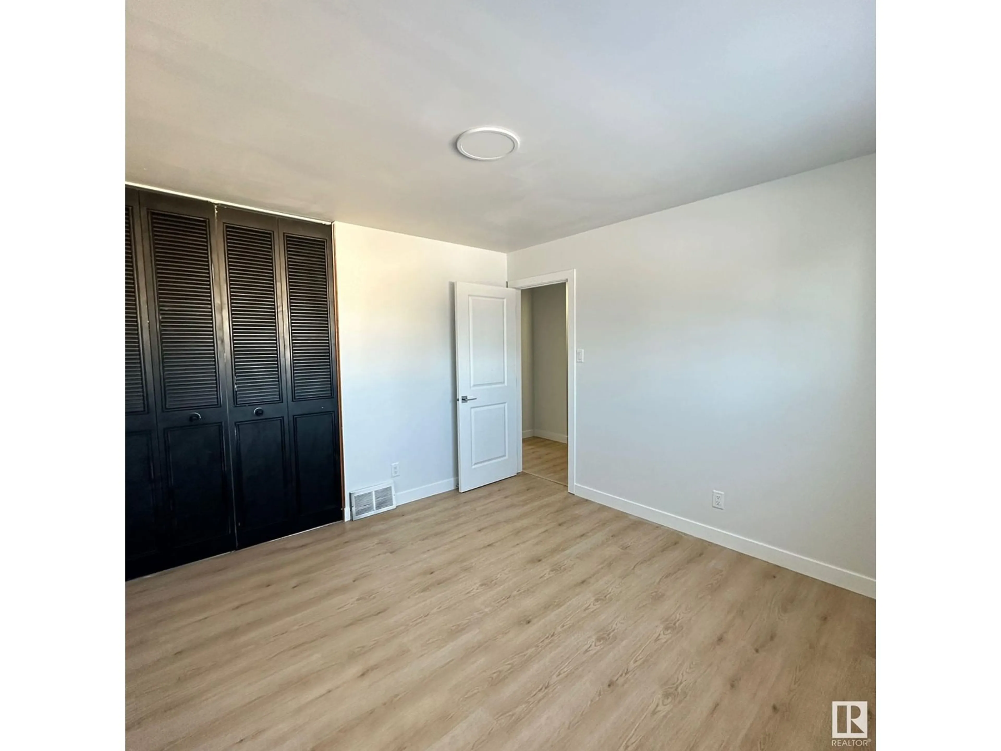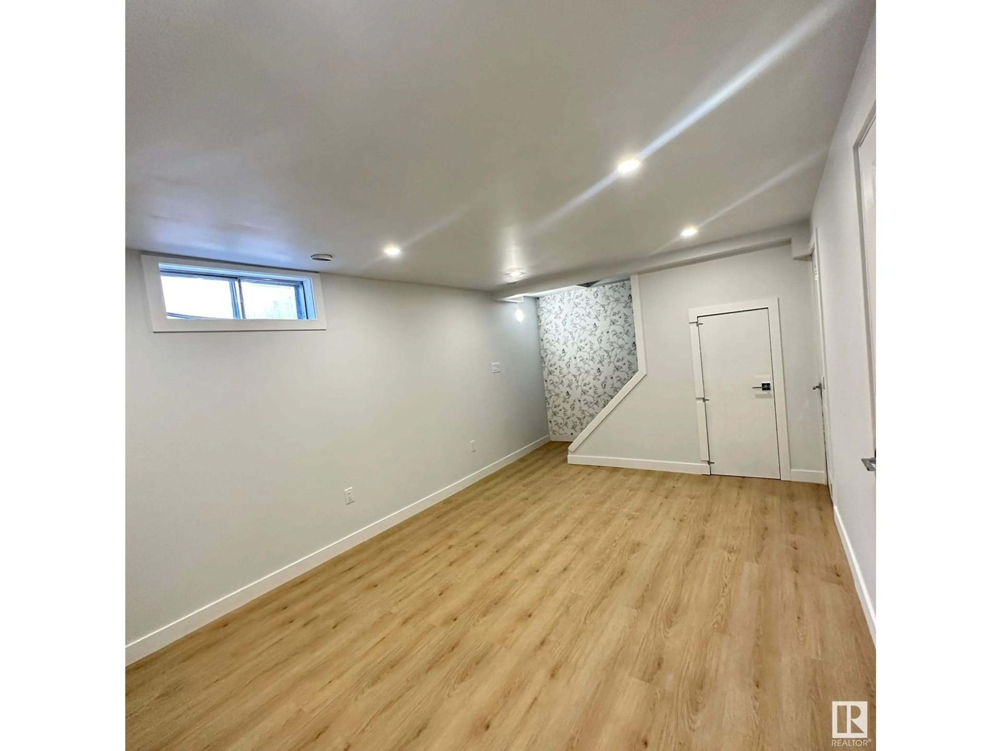Contact us about this property
Highlights
Estimated ValueThis is the price Wahi expects this property to sell for.
The calculation is powered by our Instant Home Value Estimate, which uses current market and property price trends to estimate your home’s value with a 90% accuracy rate.Not available
Price/Sqft$284/sqft
Est. Mortgage$1,117/mo
Maintenance fees$250/mo
Tax Amount ()-
Days On Market4 days
Description
Welcome to your dream home! This stunning fully renovated newly renovated 3bedroom 2bathroom residence boast a finished basement and impressive level ceiling finish. Enjoy modern living with new flooring, stylish kitchen featuring quartz countertops and new appliances. Every detail has been maticously updated from doors and baseboard casings. Step outside the lovely backyard for relaxation, along with the two dedicated parking spaces. With low condo fee of $250/month. Don't miss your chance to own this beautiful property! (id:39198)
Property Details
Interior
Features
Main level Floor
Living room
15'5 x 11'4"Kitchen
13'8" x 9'7"Condo Details
Inclusions
Property History
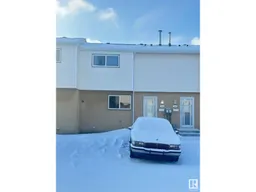 5
5
