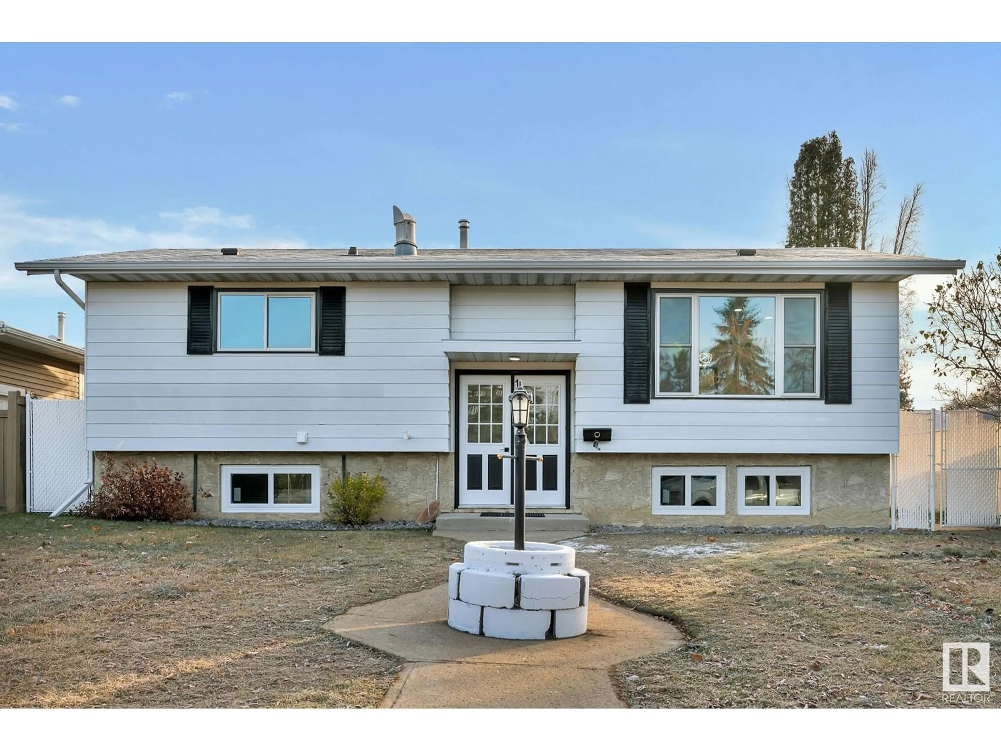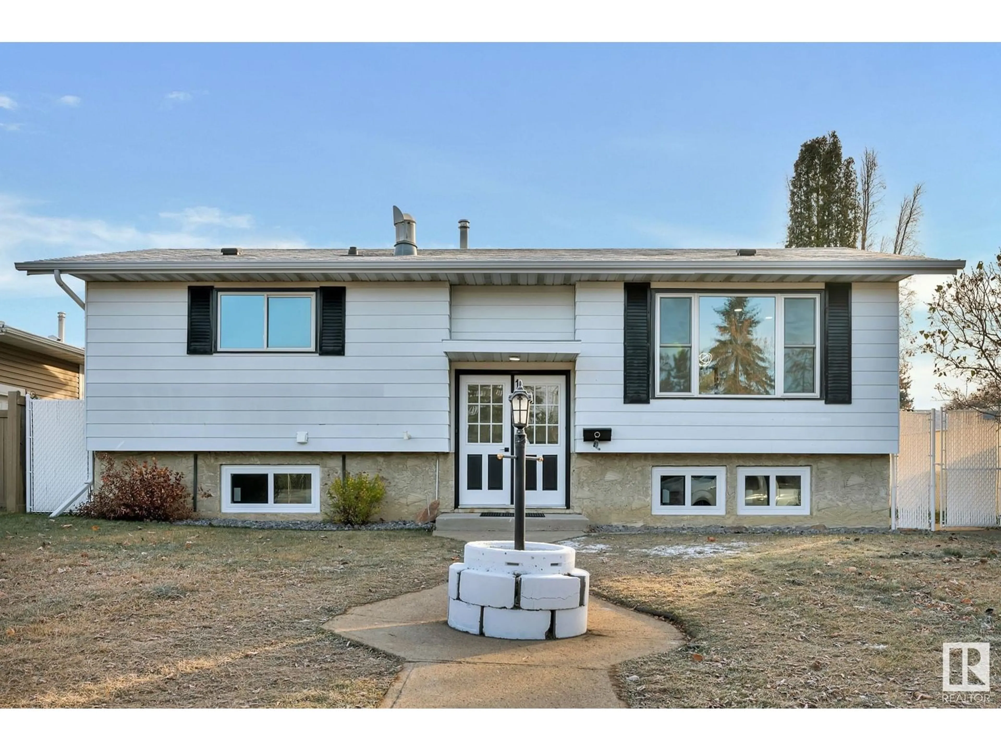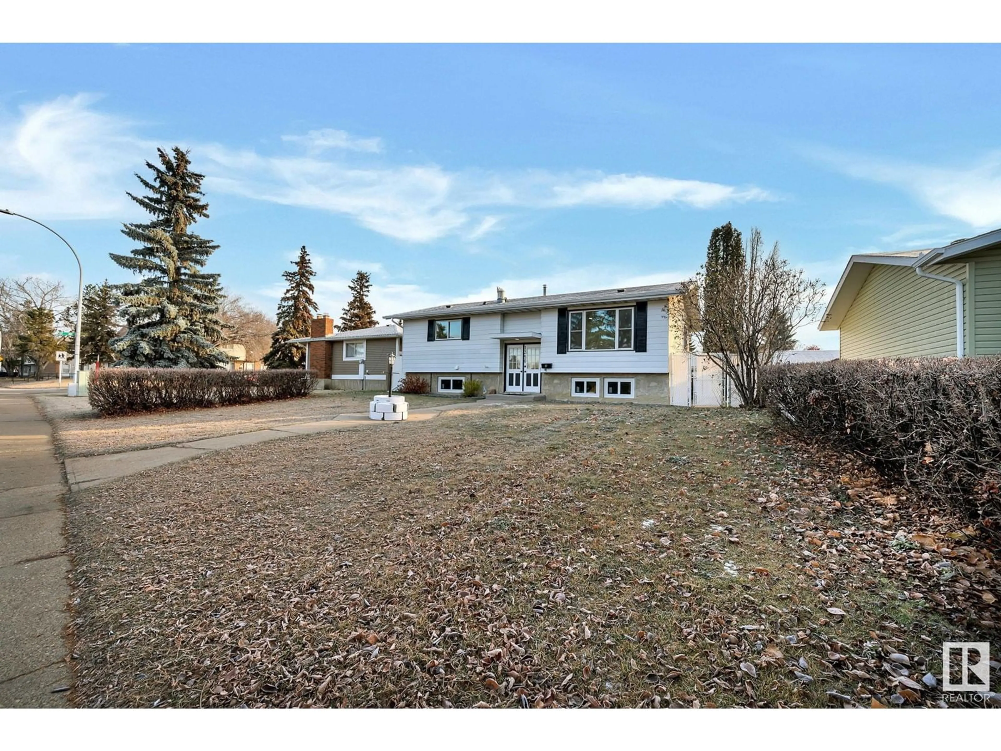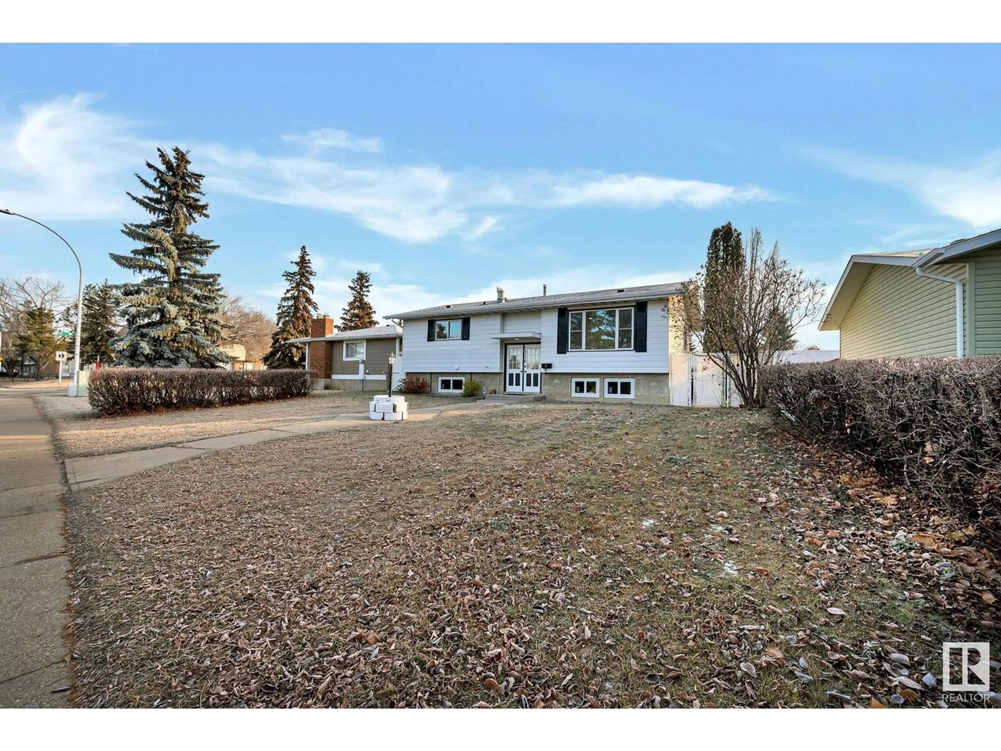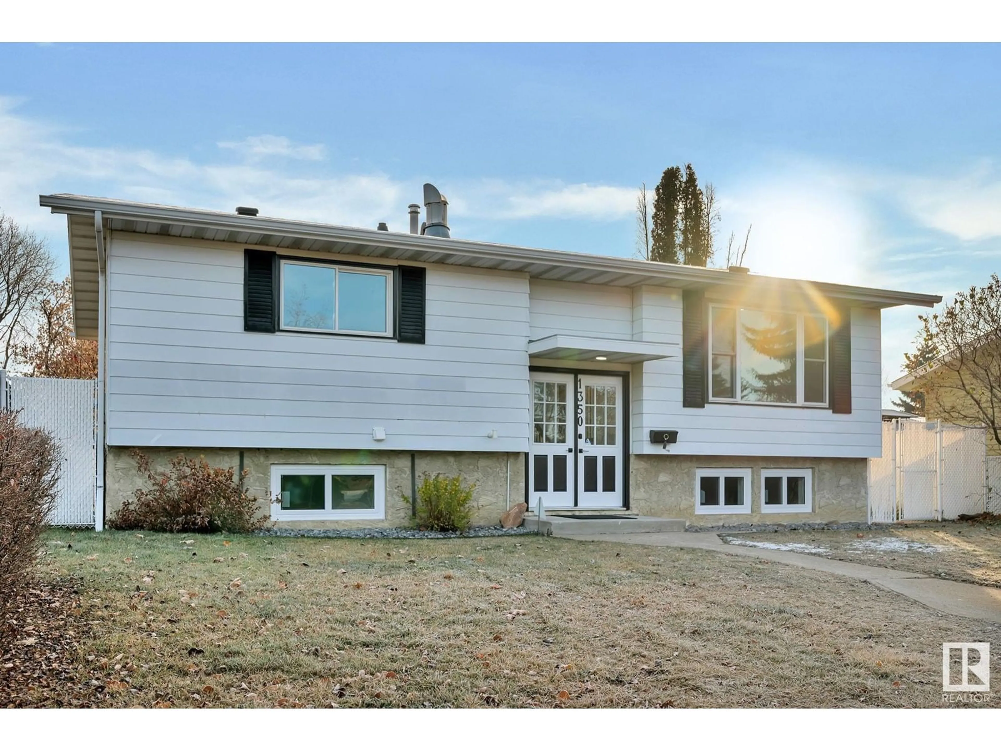1350 Knottwood Rd E NW, Edmonton, Alberta T6K2J8
Contact us about this property
Highlights
Estimated ValueThis is the price Wahi expects this property to sell for.
The calculation is powered by our Instant Home Value Estimate, which uses current market and property price trends to estimate your home’s value with a 90% accuracy rate.Not available
Price/Sqft$479/sqft
Est. Mortgage$2,306/mo
Tax Amount ()-
Days On Market32 days
Description
Welcome to the highly desirable community of Ekota. This impressive bi-level home has been meticulously renovated from top to bottom, offering modern upgrades and thoughtful design. Spanning 1119 sqft, the main floor features three well-sized bedrooms, including a master suite large enough to accommodate a king-sized bed, complete with a spacious closet. The home is bathed in natural light, creating a warm and inviting atmosphere throughout. The recently updated kitchen is both functional and stylish, featuring sleek cabinetry, stainless steel appliances, a Quartz countertop, and elegant tile work. The fully finished basement offers a second fully-equipped kitchen, and a Large living room a generously sized bedroom, and a full bathroom. Additionally, the home offers extra space ideal for an office or other flexible uses. This exceptional property combines modern living with practical design, making it an ideal choice for discerning buyers. (id:39198)
Property Details
Interior
Features
Basement Floor
Bedroom 4
5.11 m x 2.63 m
