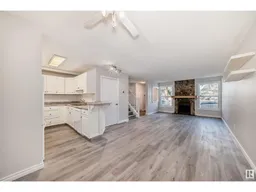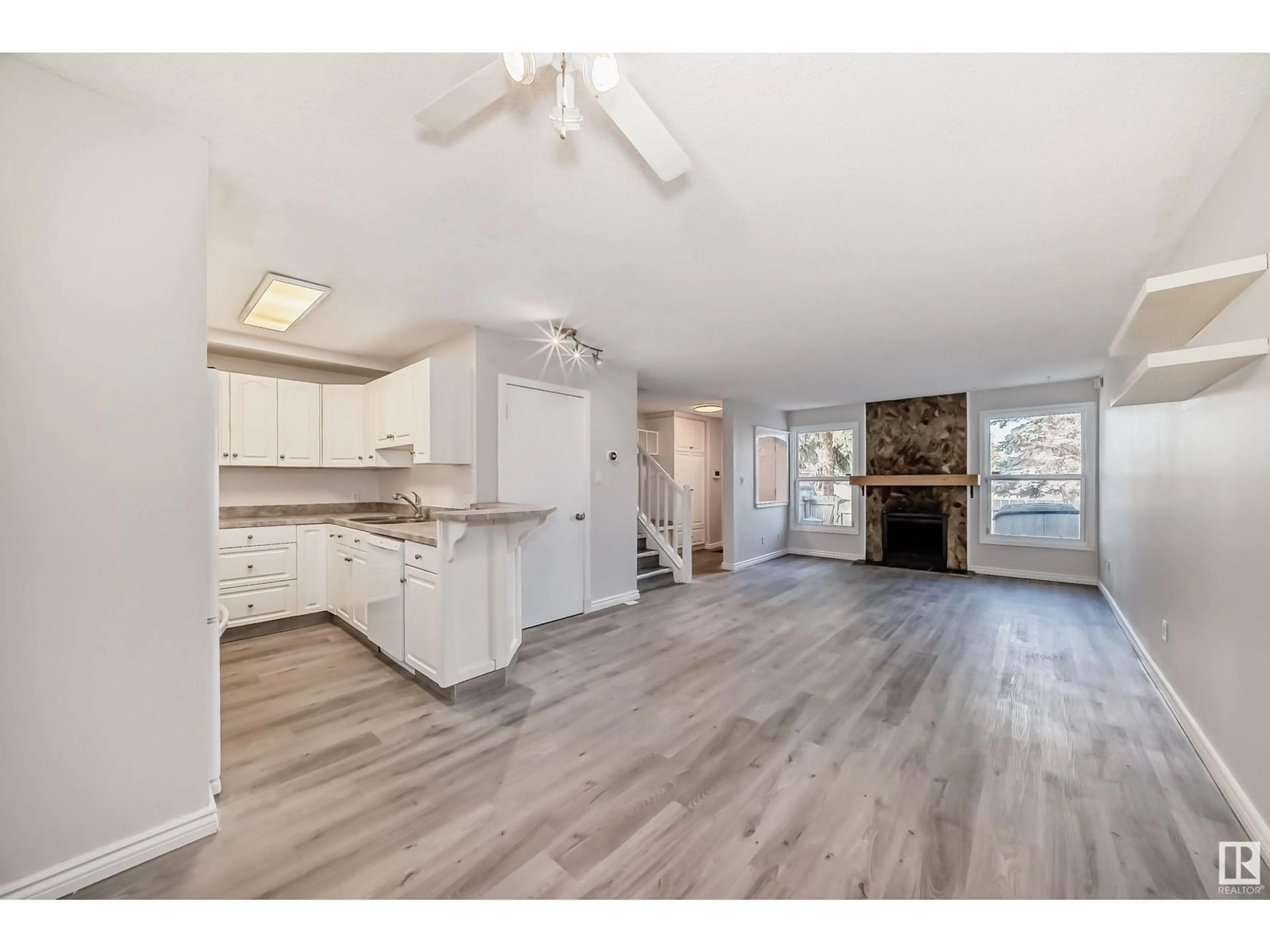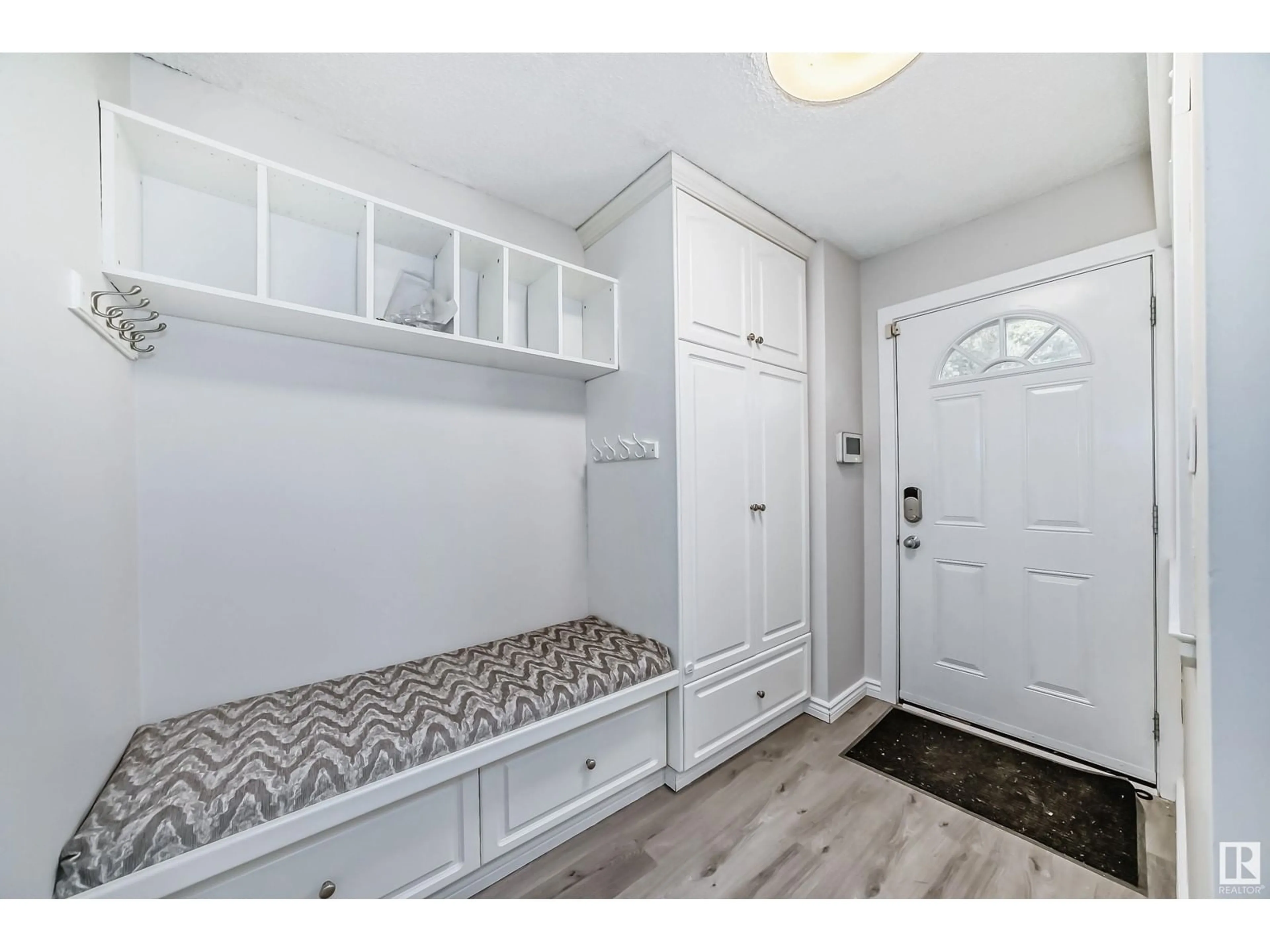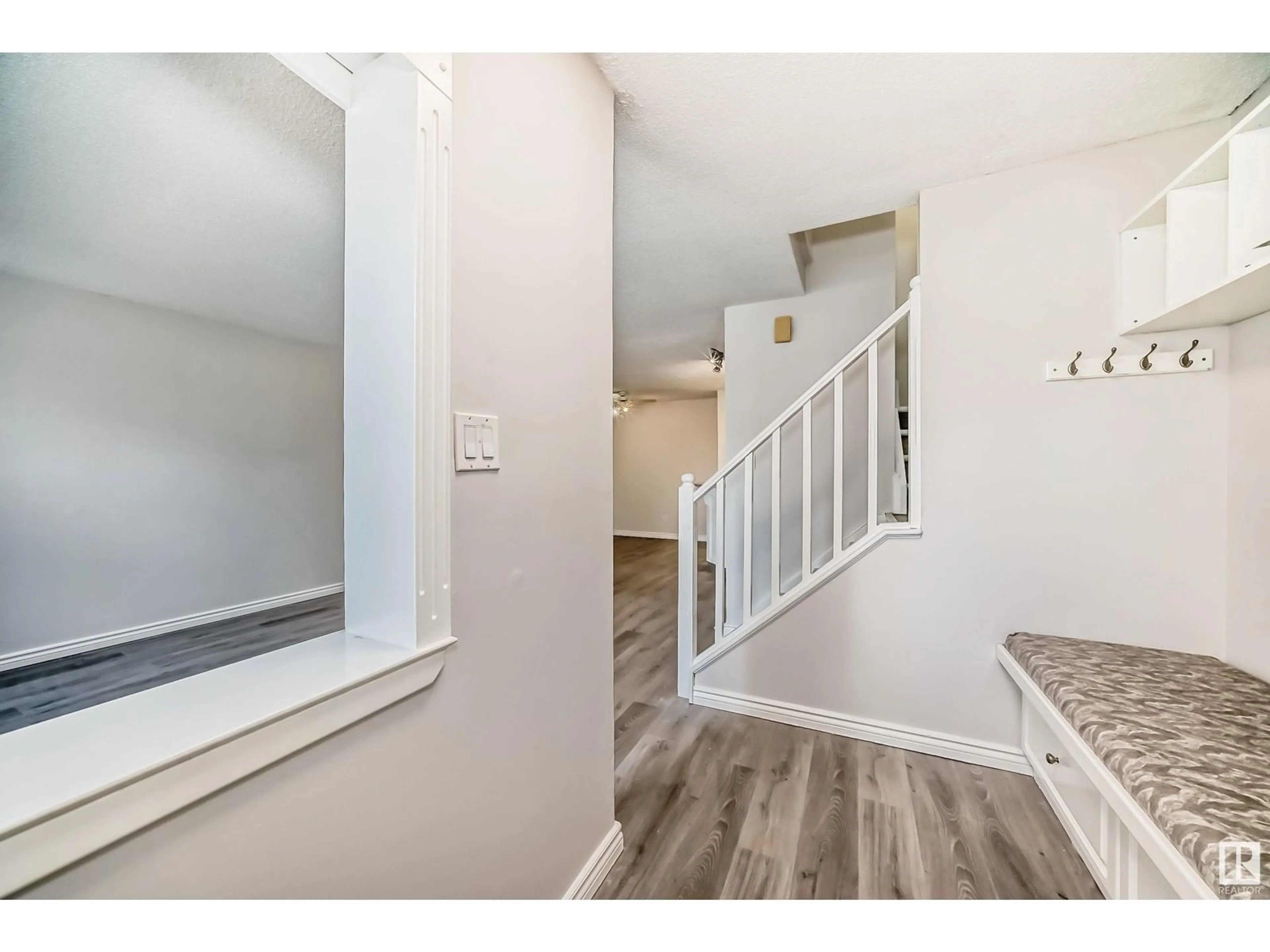1160 KNOTTWOOD RD E NW, Edmonton, Alberta T6K3M3
Contact us about this property
Highlights
Estimated ValueThis is the price Wahi expects this property to sell for.
The calculation is powered by our Instant Home Value Estimate, which uses current market and property price trends to estimate your home’s value with a 90% accuracy rate.Not available
Price/Sqft$229/sqft
Est. Mortgage$1,074/mo
Maintenance fees$367/mo
Tax Amount ()-
Days On Market23 days
Description
Stunning Transformation! Step into this beautifully renovated townhouse that redefines modern living. The heart of the home, a sleek renovated kitchen, features white cabinetry, new countertops, new appliances, a raised bar top, and a convenient counterspaceperfect for the culinary enthusiast. Brand new LVP floors flows throughout, and fresh, contemporary paint colors bring a vibrant, open feel to every room. New lightings, baseboards, and trims, this home radiates warmth and sophistication. Additional custom cabinetry in the entryway, bathrooms, and hall maximizes storage. Basement is fully finished with permits and offers an additional bedroom, full bath, rec space and laundry. The exterior is not left out with the newer hardie board siding, and roof that is about 5 years old, also a private front yard with new sod installed. Ideally situated, it faces a lush park and school yardan excellent setting for families. Move-in ready with immediate possession available! Don't miss this unique opportunity! (id:39198)
Property Details
Interior
Features
Basement Floor
Family room
3.88 m x 2.93 mBedroom 4
2.67 m x 2.93 mLaundry room
2.65 m x 2.13 mCondo Details
Inclusions
Property History
 47
47


