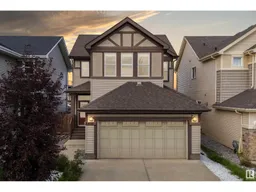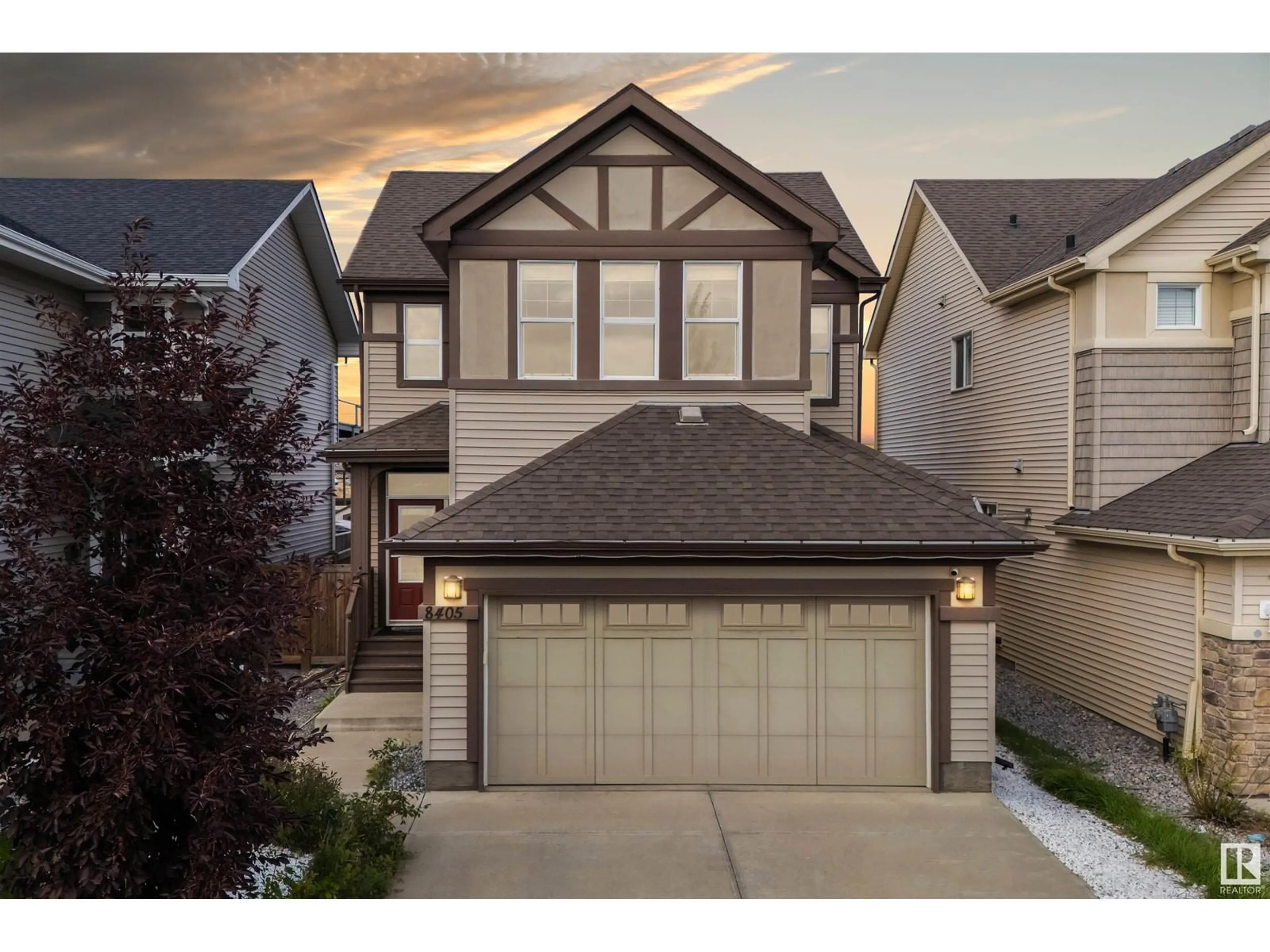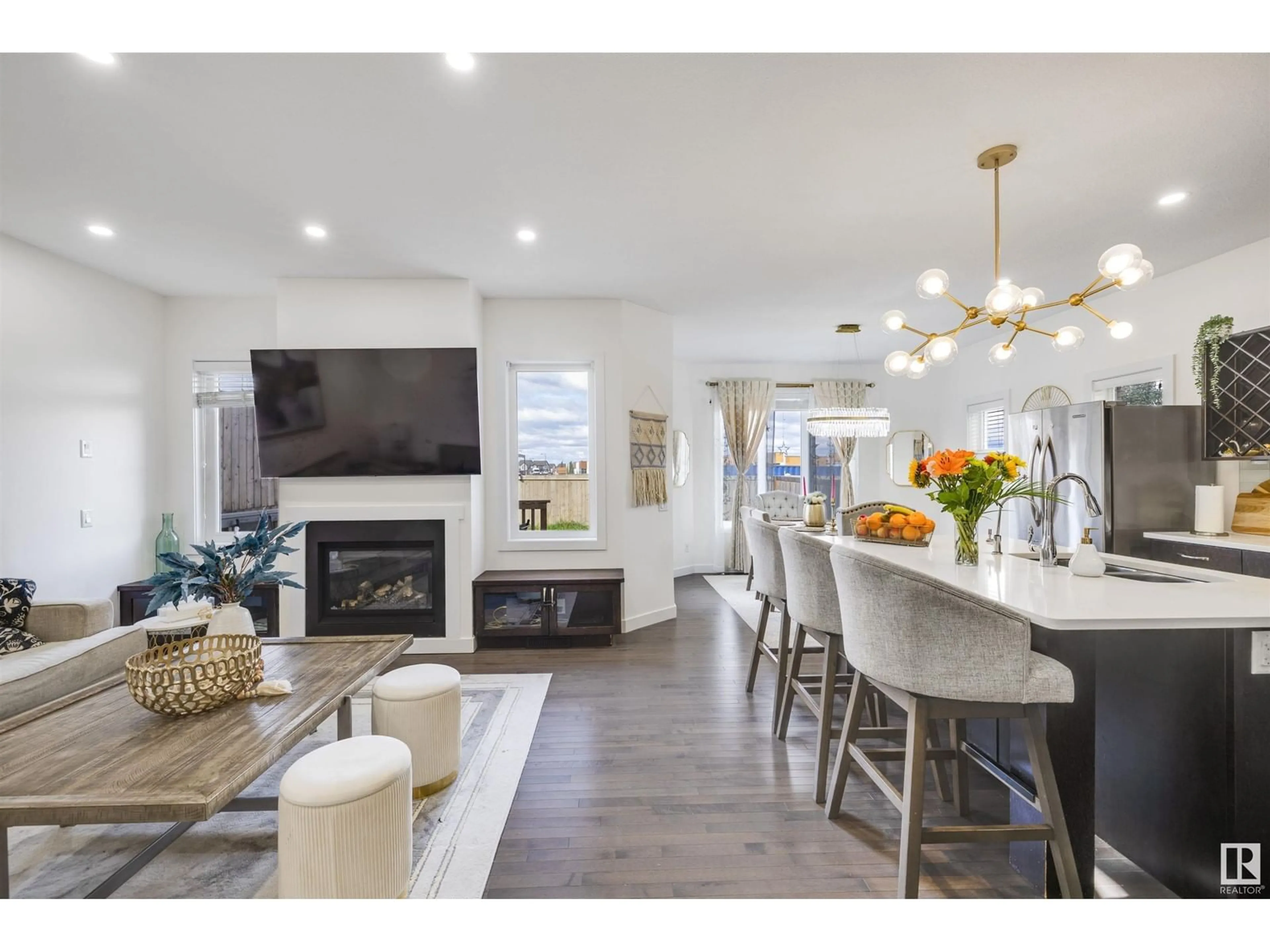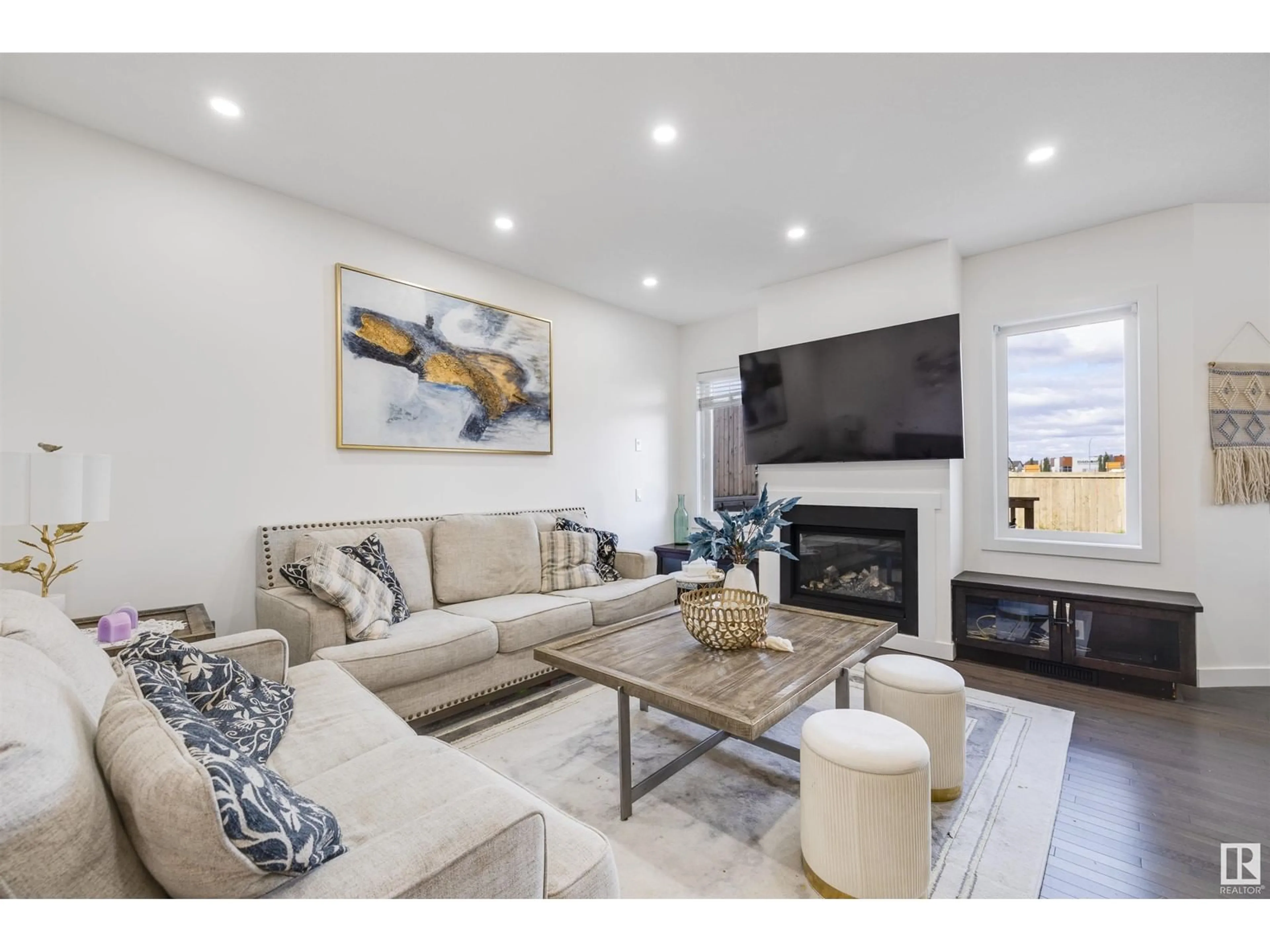8405 ELLIS CR NW, Edmonton, Alberta T6M0P6
Contact us about this property
Highlights
Estimated ValueThis is the price Wahi expects this property to sell for.
The calculation is powered by our Instant Home Value Estimate, which uses current market and property price trends to estimate your home’s value with a 90% accuracy rate.Not available
Price/Sqft$289/sqft
Est. Mortgage$2,362/mo
Tax Amount ()-
Days On Market44 days
Description
GREAT DEAL in South West Edmonton's endearing Edgemont! Built by Daytona Homes this sunny South facing 1899sqft well-appointed home with three bedrooms upstairs, plus 2 bedrooms in FULLY FINISHED basement! Primary suite with walk-in closet, 5 piece bathroom with dual sinks & roman tub! Bright bonus living room on upper level! Main level open concept with hardwood floors, kitchen with granite counter tops, large island with seating & walk through to convenient pantry. Large eating nook with patio access to deck & FENCED yard. Custom build in entertainment wall with gas fireplace! Powder room & main level laundry! Central air & water softener included! Inside entry from heated double garage. Mins to Henday, Wedgewood Creek Ravine, Whitemud, shopping & schools! (id:39198)
Property Details
Interior
Features
Lower level Floor
Bedroom 4
3.23 m x 3.63 mBedroom 5
3.22 m x 3.34 mOffice
3.22 m x 3.72 mExterior
Parking
Garage spaces 4
Garage type -
Other parking spaces 0
Total parking spaces 4
Property History
 39
39


