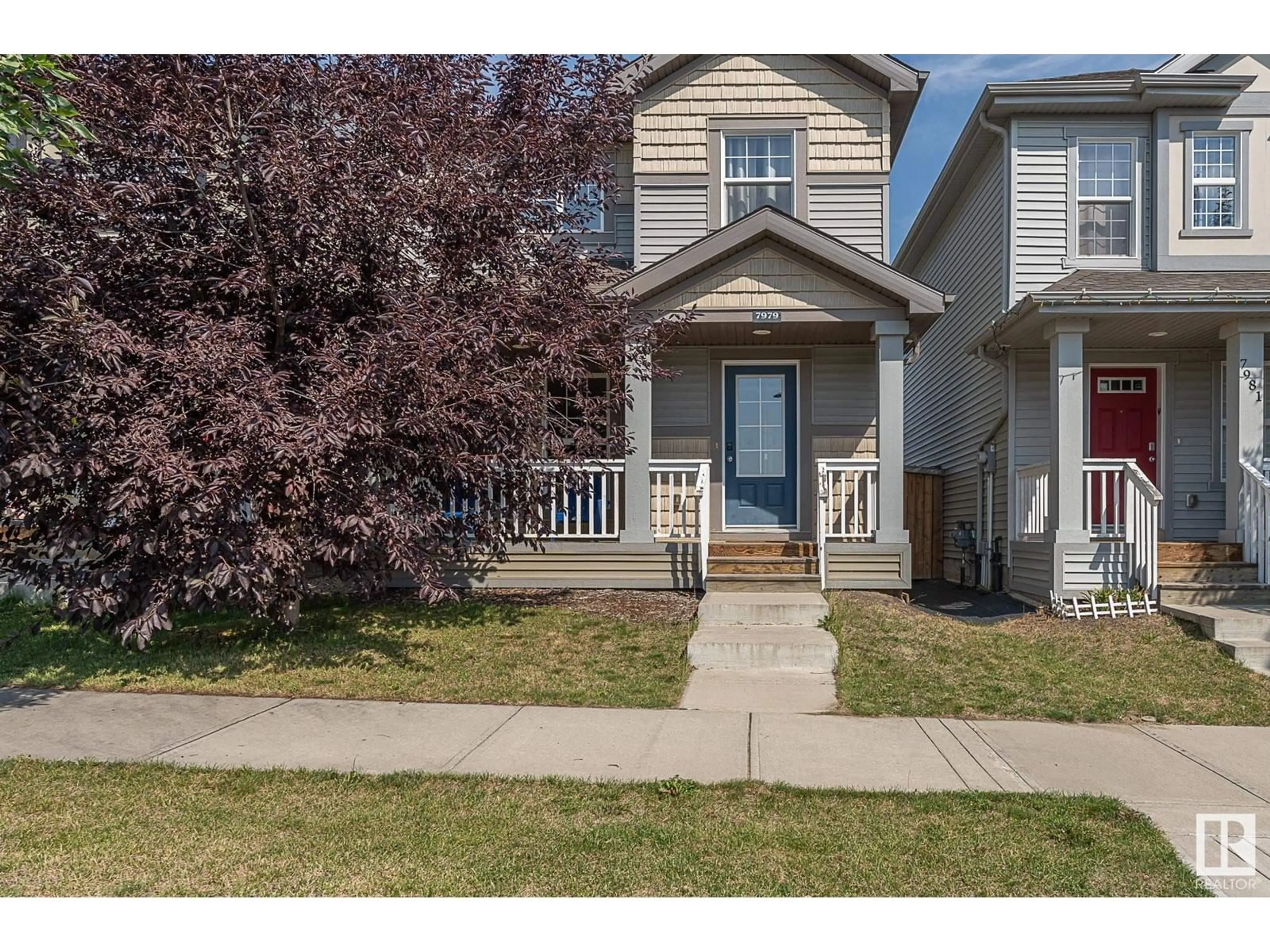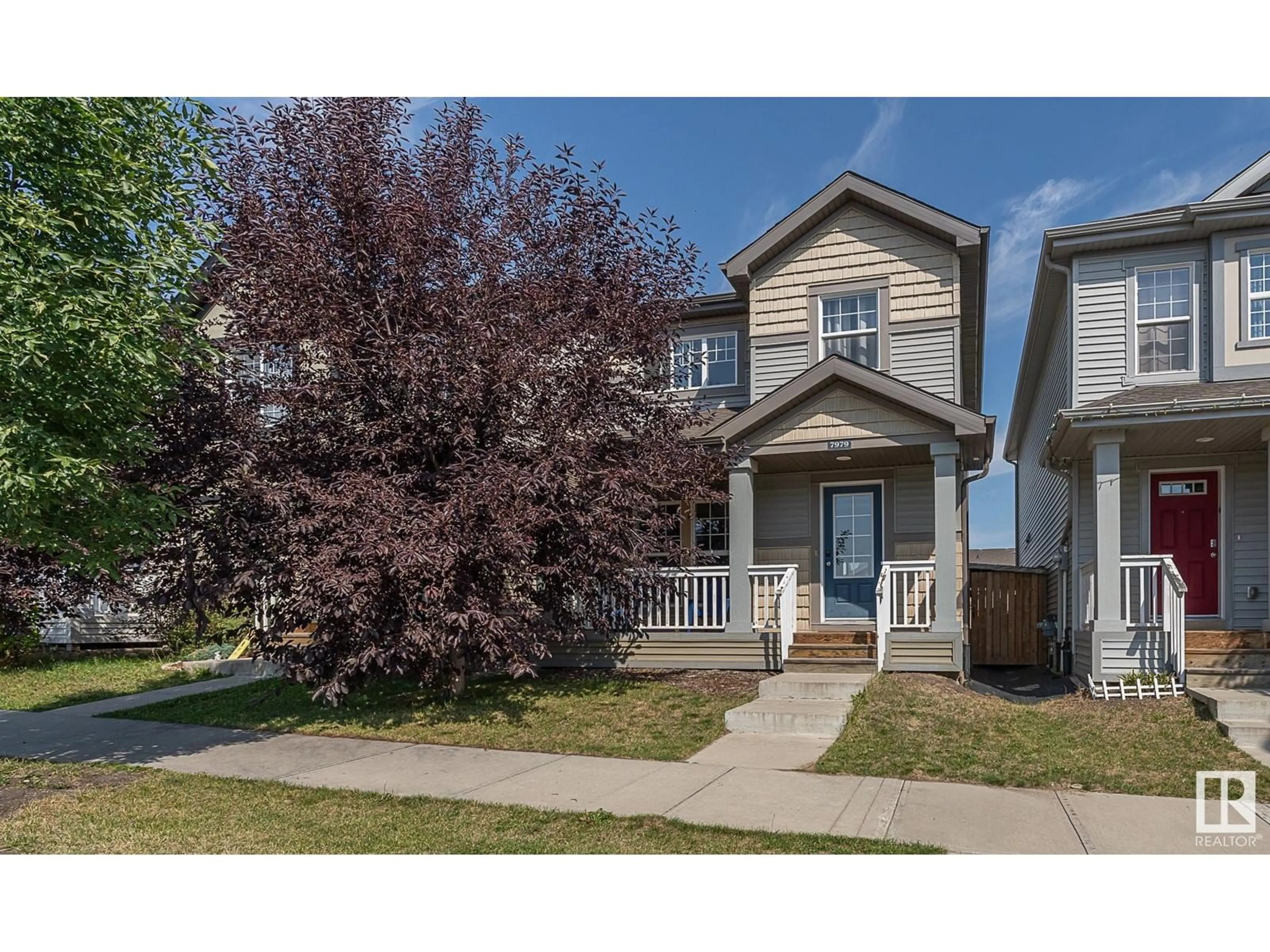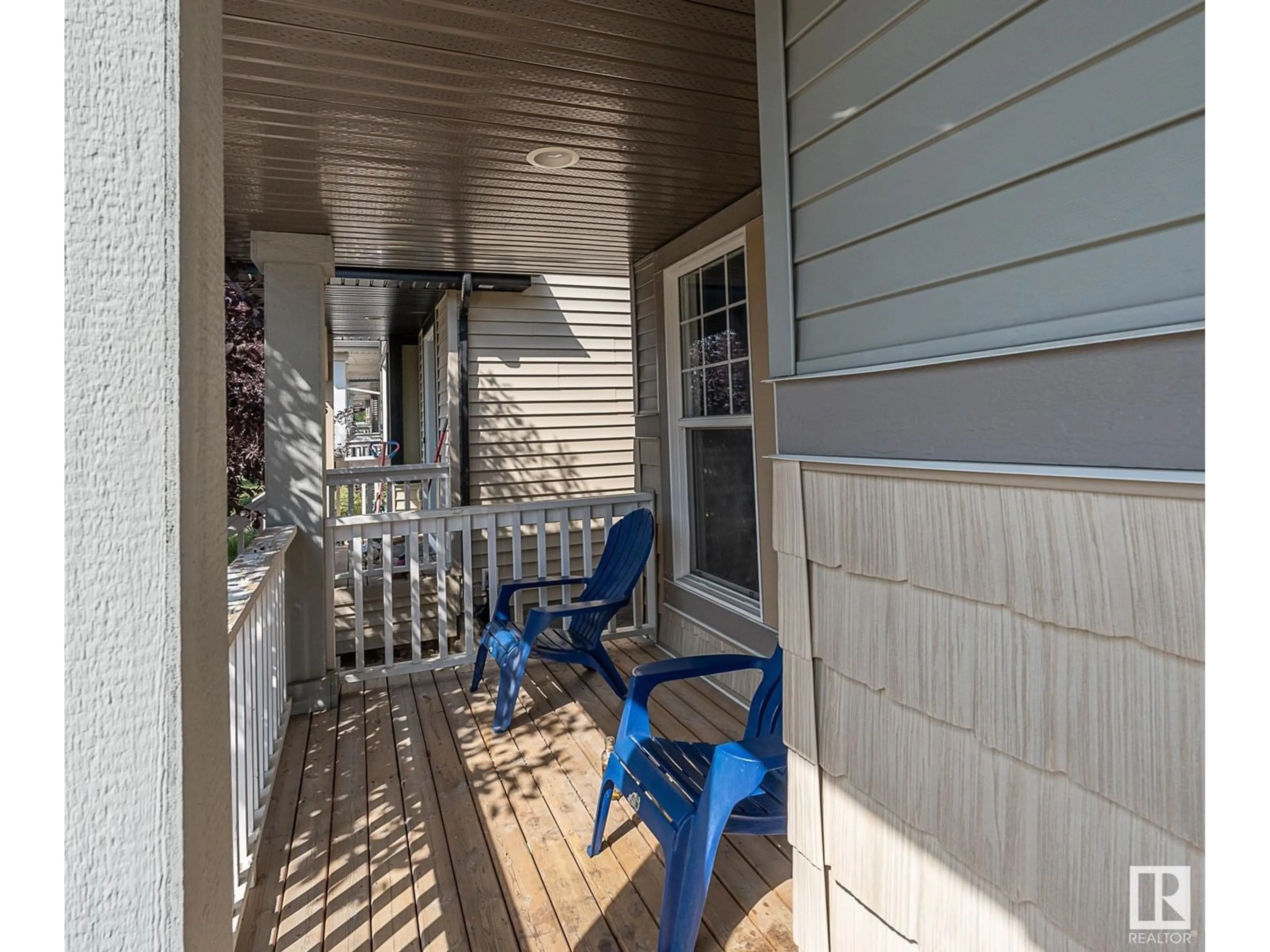7979 ERASMUS CR NW, Edmonton, Alberta T6M0S2
Contact us about this property
Highlights
Estimated ValueThis is the price Wahi expects this property to sell for.
The calculation is powered by our Instant Home Value Estimate, which uses current market and property price trends to estimate your home’s value with a 90% accuracy rate.Not available
Price/Sqft$295/sqft
Est. Mortgage$1,954/mo
Tax Amount ()-
Days On Market20 days
Description
This pristine 1,542 sq ft two-storey home in the family-friendly community of Edgemont offers modern living with a functional open-concept design. The main floor features an upgraded kitchen with a large island, granite countertops, stainless steel appliances including a gas stove, and ample storage. The living room is illuminated by large windows and includes an electric fireplace. The dining area overlooks a fully landscaped backyard with a new deck. Additionally, the main floor offers a spacious back entry with laundry and a convenient 2-piece bathroom. The upper floor houses a large primary bedroom with a substantial walk-in closet and a 4-piece ensuite. Two additional well-sized bedrooms and another 4-piece bathroom complete this level. This home is ideally located close to schools, major shopping centers, walking trails, and offers quick access to the Whitemud, Anthony Henday, Highway 16A, and Yellowhead Highway. (id:39198)
Property Details
Interior
Features
Main level Floor
Living room
Dining room
Kitchen
Property History
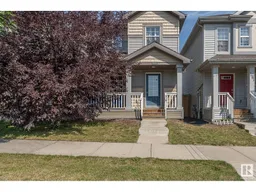 32
32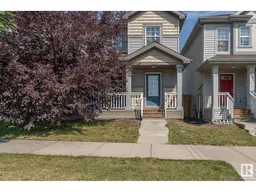 29
29
