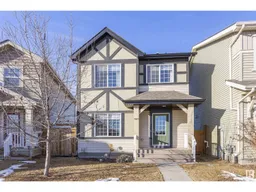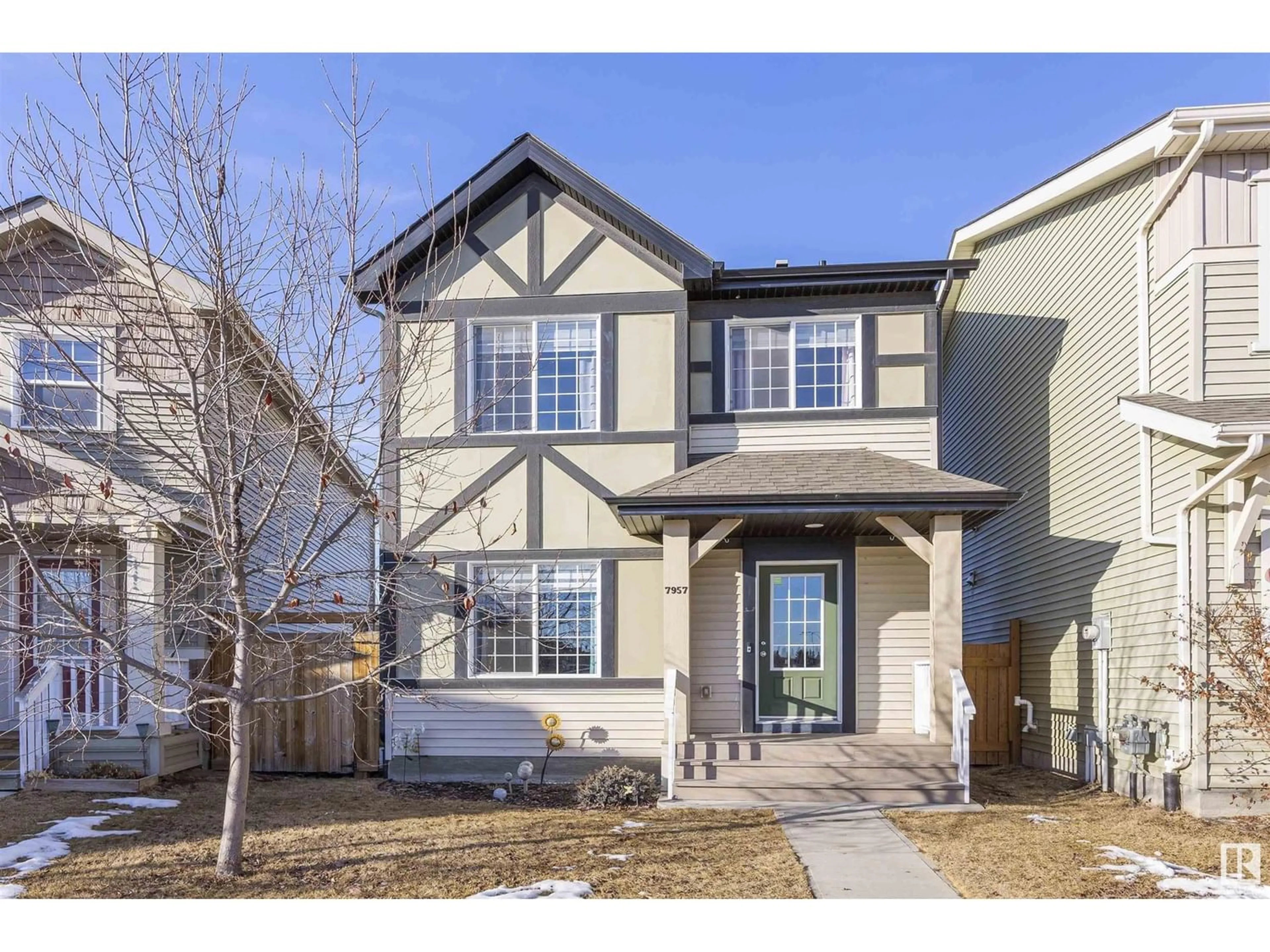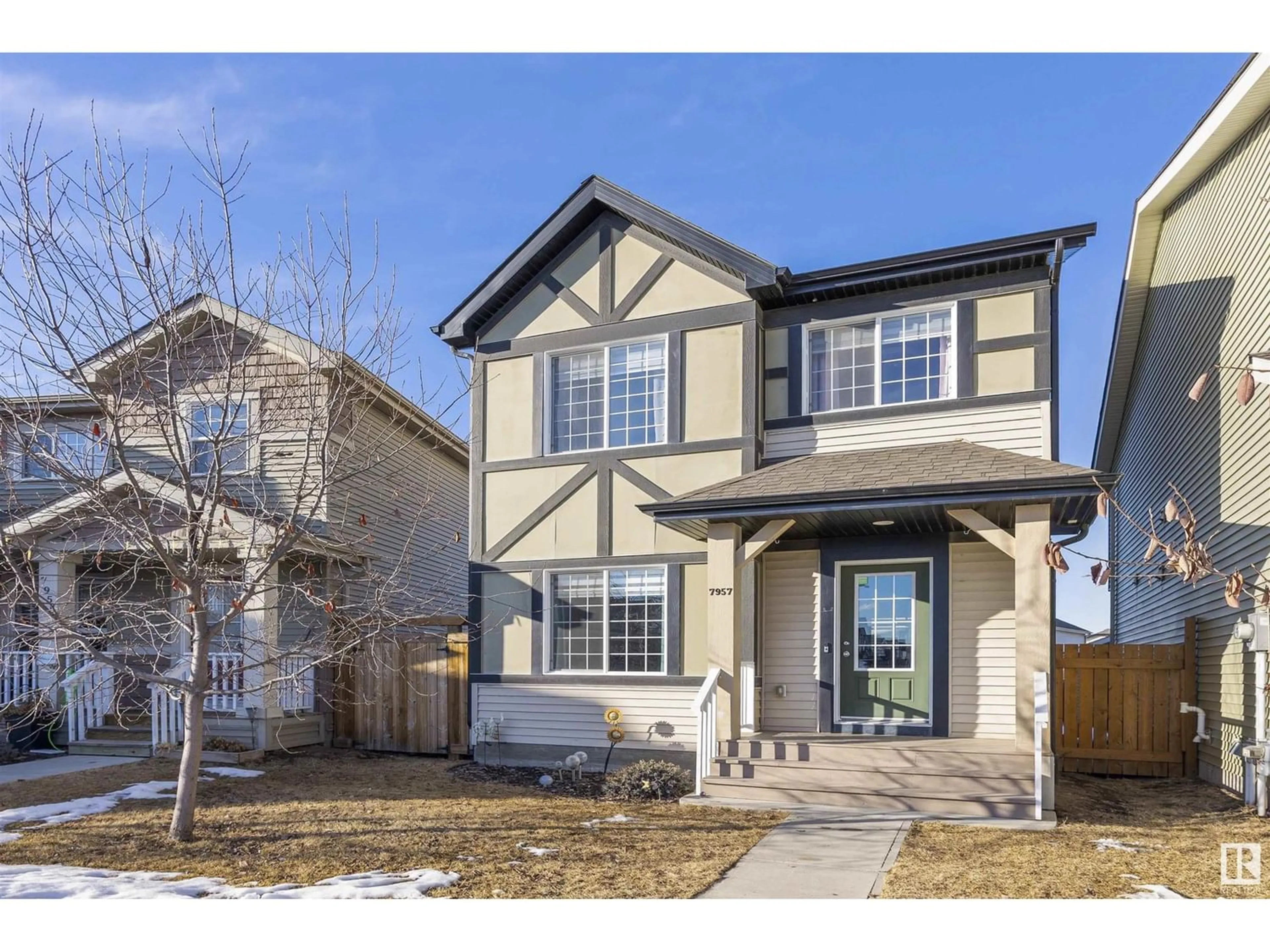7957 ERASMUS CR NW, Edmonton, Alberta T6M0P5
Contact us about this property
Highlights
Estimated ValueThis is the price Wahi expects this property to sell for.
The calculation is powered by our Instant Home Value Estimate, which uses current market and property price trends to estimate your home’s value with a 90% accuracy rate.Not available
Price/Sqft$284/sqft
Est. Mortgage$2,081/mo
Tax Amount ()-
Days On Market253 days
Description
Welcome home! This stunning property boasts 1704.16 sf, w/ over 2400 sf total living space incl. a fully finished basement. Enjoy 3 bedrooms, 3.5 bathrooms, a 2nd floor bonus room & modern features: central A/C, quartz kitchen countertops, S/S appliances, & tall kitchen cabinets. Enjoy the fireplace in the spacious living room. The family can spend quality time in the basement rec room w/ a wet bar. A basement flex space offers options: a home gym/home office/play room. Along w/ storage, the basement also has a beautiful 3 pc bathroom & spacious laundry room. Surround sound is wired in. There is also extra insulation between rec room & main floor. The det. double car garage ft. a 60 Amp sub panel, an 8' door, & a garage heater. Garage walls are 2 x 6. Outdoor lights are on a timer. The pie-shaped lot offers extra parking, backyard sod, concrete patio, & a wood deck. It's close to schools, commercial areas, playgrounds, walking trails, this home offers convenience & comfort. Don't miss out on this gem! (id:39198)
Property Details
Interior
Features
Upper Level Floor
Bedroom 2
2.74 m x 1.78 mPrimary Bedroom
3.87 m x 3.72 mBedroom 3
1.85 m x 2.31 mExterior
Parking
Garage spaces 3
Garage type -
Other parking spaces 0
Total parking spaces 3
Property History
 66
66

