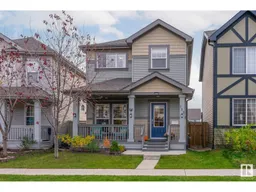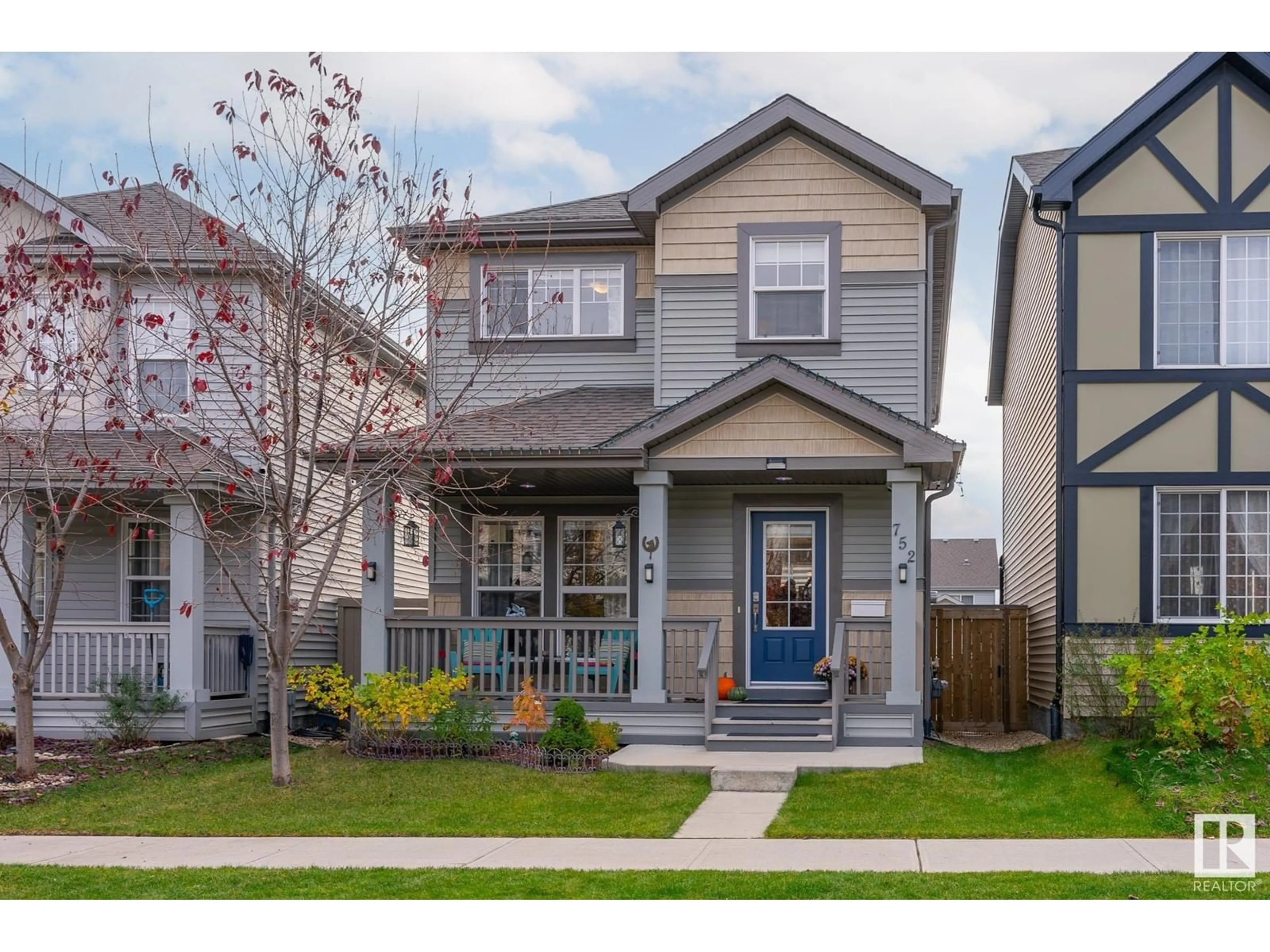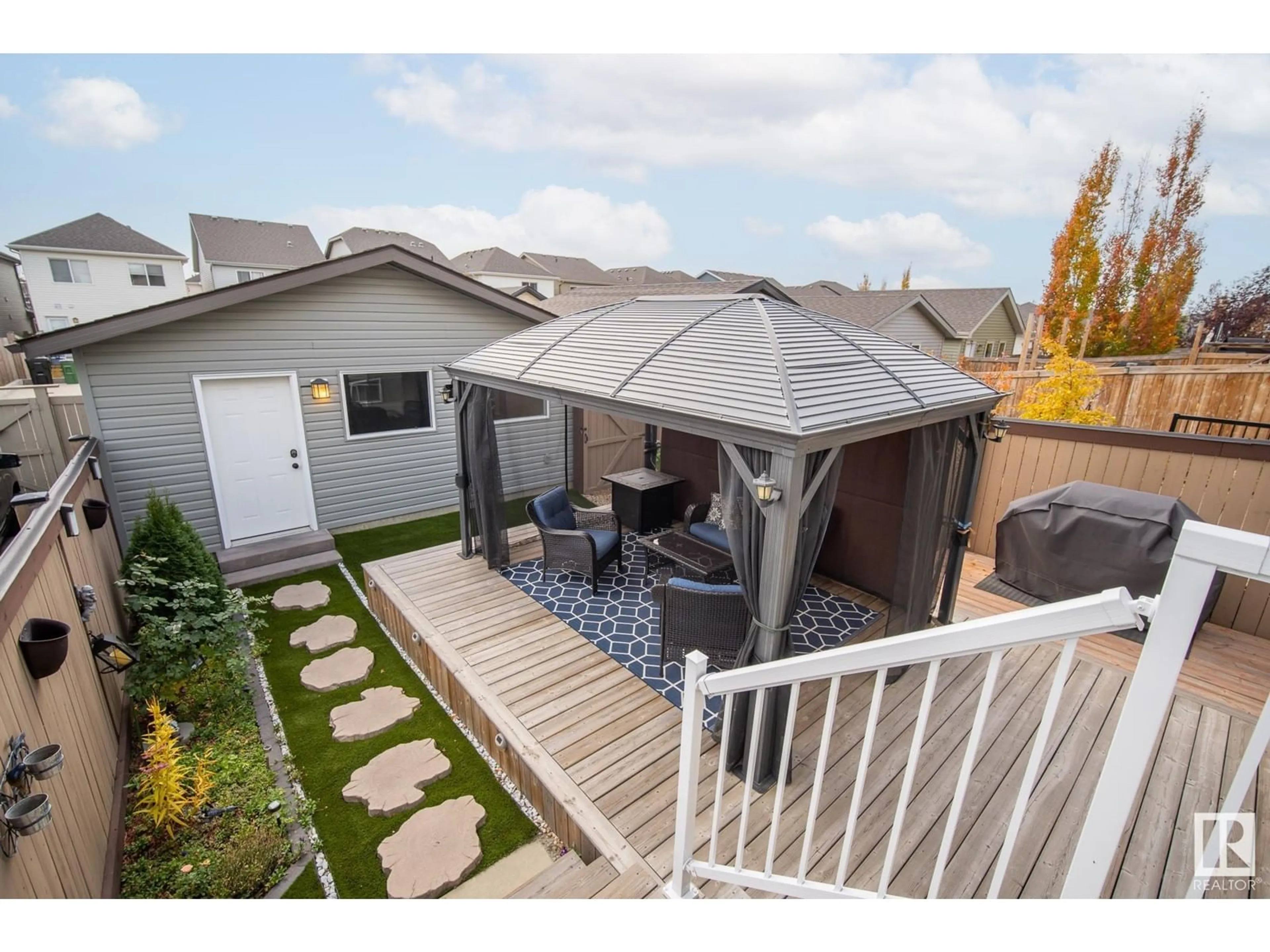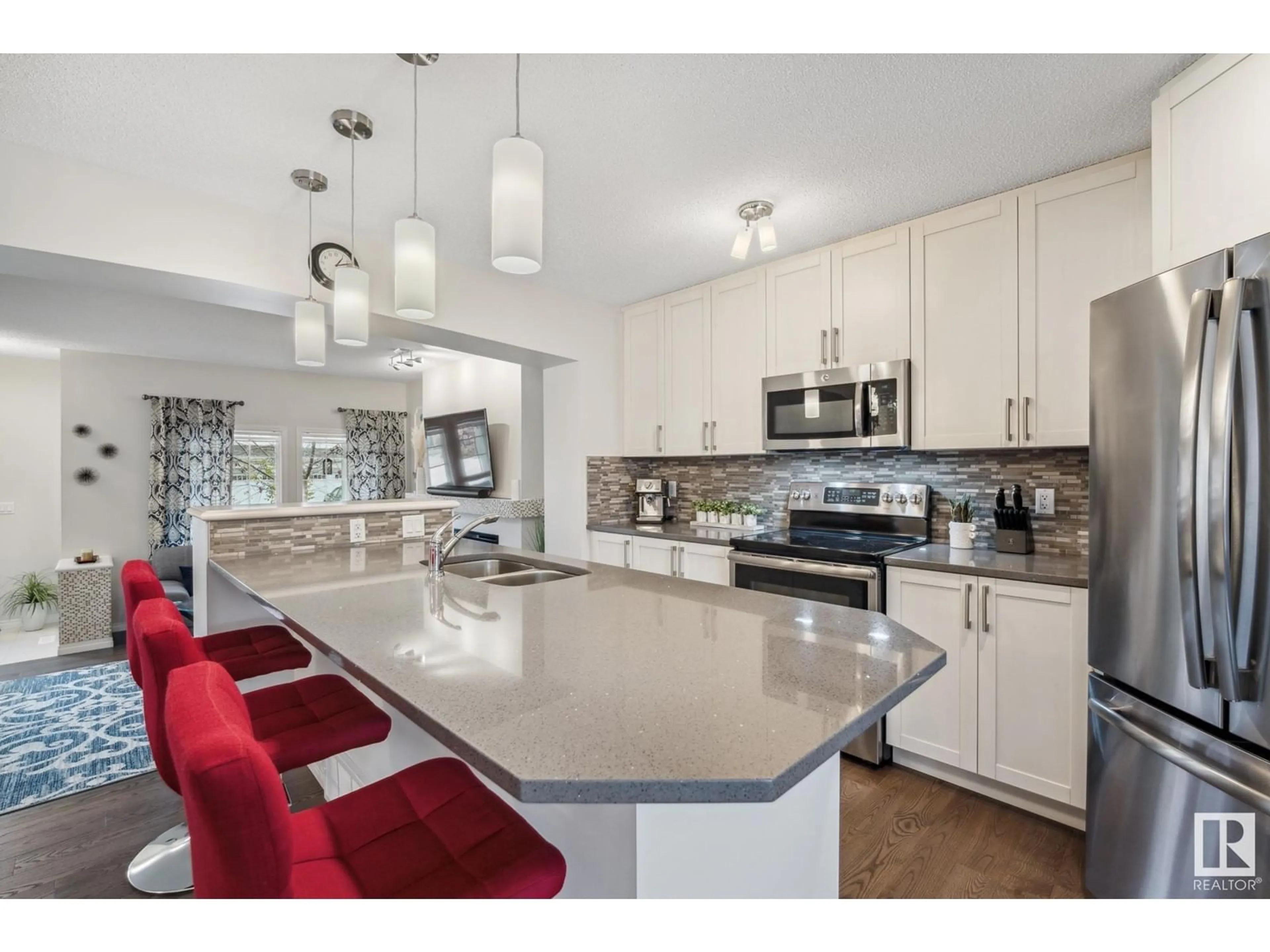752 EAGLESON CR NW, Edmonton, Alberta T6M0V2
Contact us about this property
Highlights
Estimated ValueThis is the price Wahi expects this property to sell for.
The calculation is powered by our Instant Home Value Estimate, which uses current market and property price trends to estimate your home’s value with a 90% accuracy rate.Not available
Price/Sqft$307/sqft
Est. Mortgage$2,104/mo
Tax Amount ()-
Days On Market13 days
Description
Welcome to your dream home! This beautiful 3-bedroom, 2.5-bath residence offers a perfect blend of modern amenities and community charm. The main floor features an open floor plan, ideal for entertaining and family gatherings. A standout feature is the gorgeous lite carved staircase, adding elegance and a unique touch to the home. Built in 2016, this property looks brand new, showcasing stylish finishes throughout. Enjoy the upstairs large laundry room with brand new washer & dryer. The primary ensuite has double sinks, large soaker tub and separate shower. Step outside to your own backyard oasis, perfect for summer barbecues or relaxing evenings under the stars. Located in the desirable Edgemont community, youll enjoy the convenience of a new K-9 school coming soon, enhancing the neighborhoods appeal. Dont miss this opportunity to own a beautiful home in a thriving area. (id:39198)
Upcoming Open House
Property Details
Interior
Features
Main level Floor
Living room
10ft x 11ftDining room
13ft x 9ftKitchen
13ft x 11ftProperty History
 31
31


